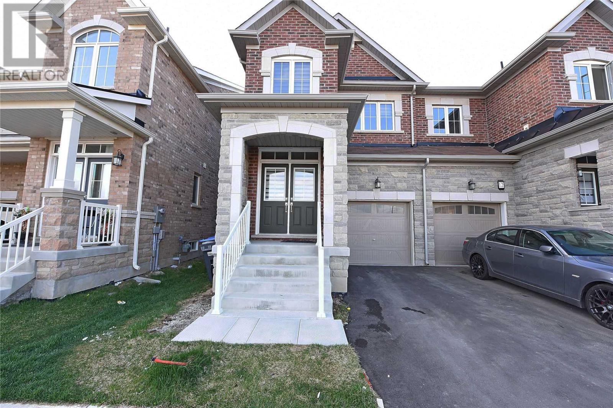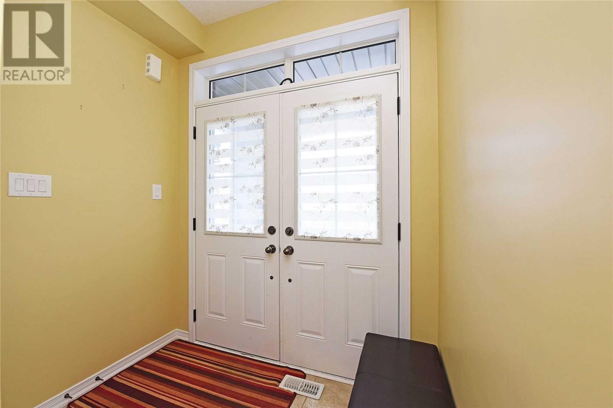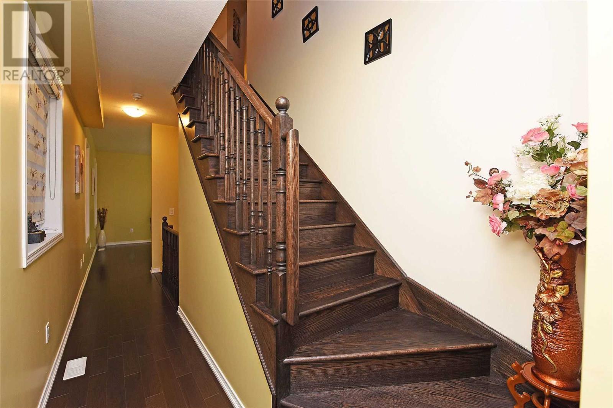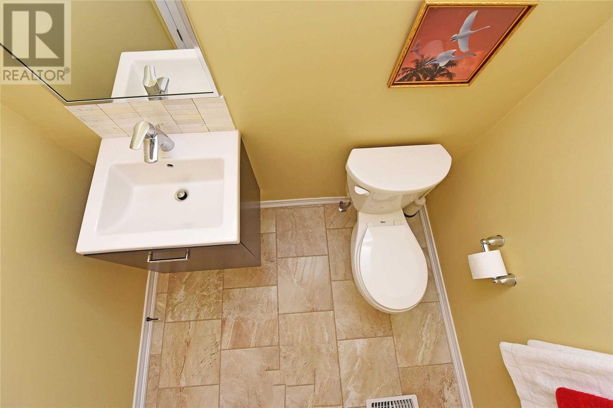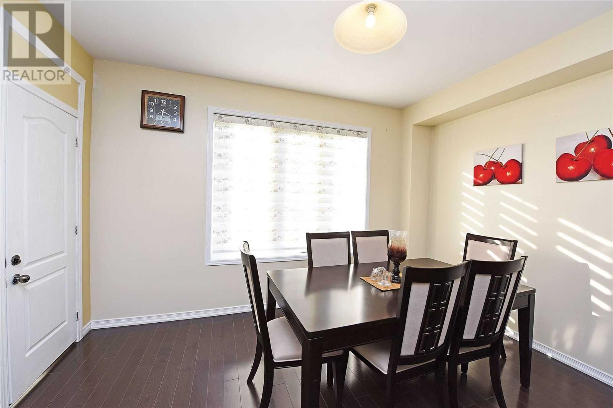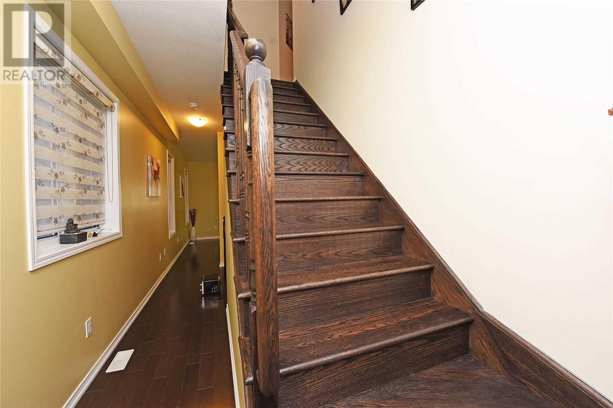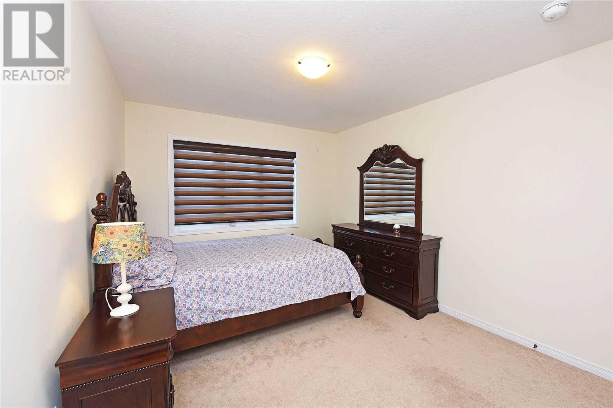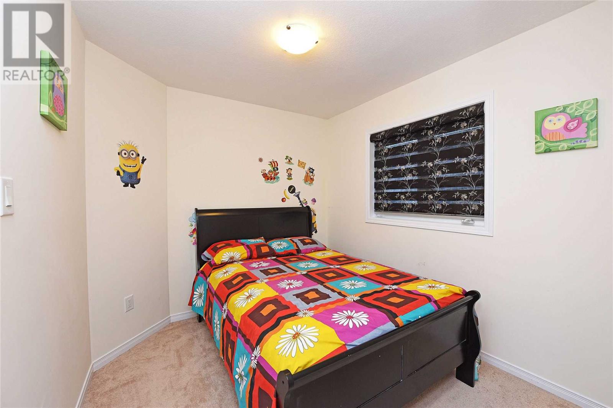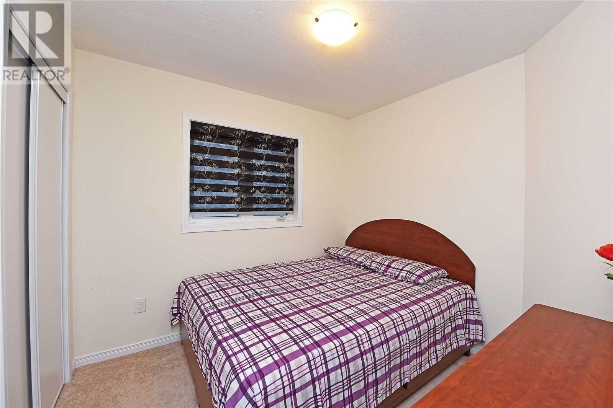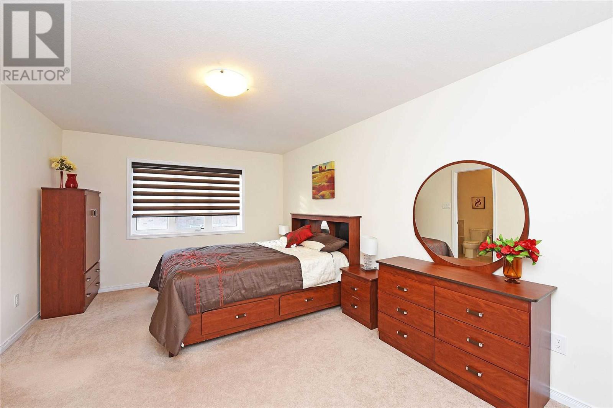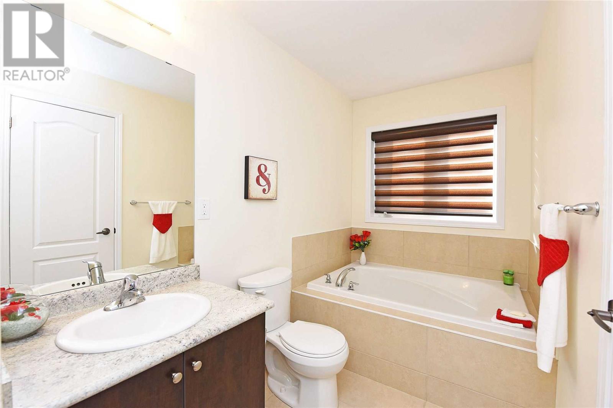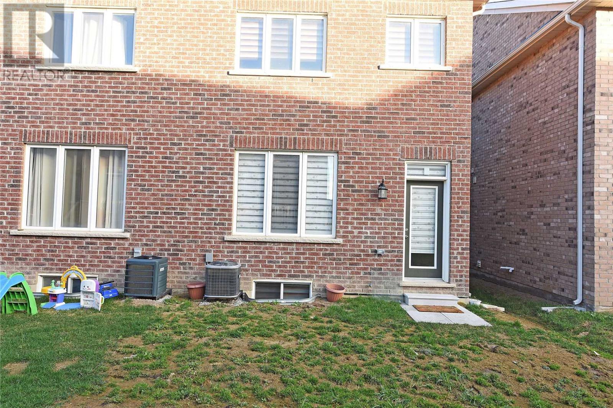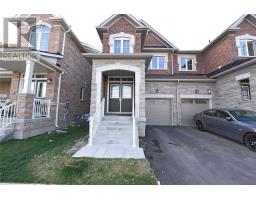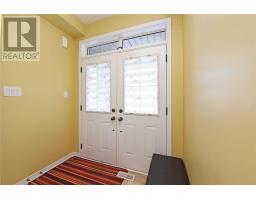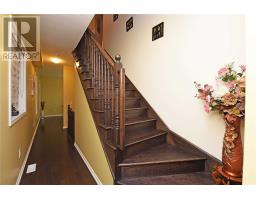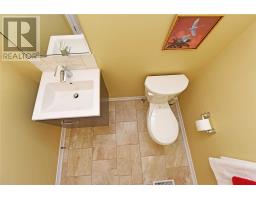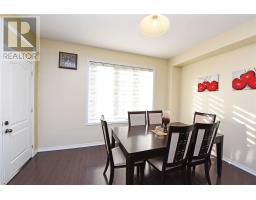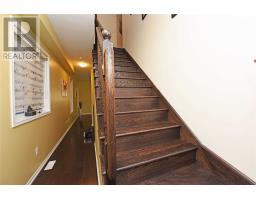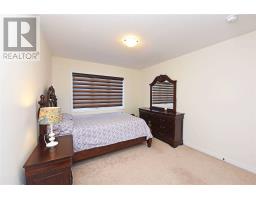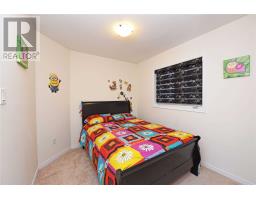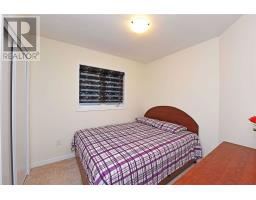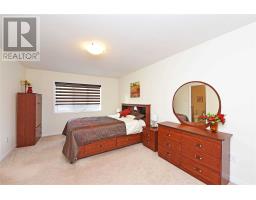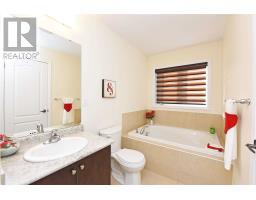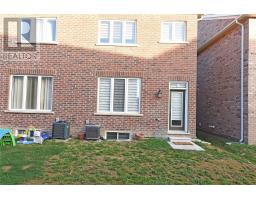5 Bedroom
4 Bathroom
Central Air Conditioning
Forced Air
$799,999
Immaculate,Spacious,Brought Well-Kept 4 Bedroom, Semi Detached Home;Double Door Entry With Sep Family.9 Ft High Ceilings On Main Floor; Family Size Kitchen With Upgraded Cabinets.Ceramic High Quality Backsplash, And Stainless Steel Appliances. 1 Bedroom Finished Basement With Sep Entrance. Upgrade Hardwood Floor On M/Floor.Solid Oak Staircase;Second Floor Laundry; Entry From House To Garage.Sep Laundry In Basement. Upgraded Blinds In Whole House.**** EXTRAS **** All Electric Lights & Fixtures, S/S Fridge,S/S Stove,B/I Dishwasher, Clothes Washer, Dryer, Bright Spacious Layout. All Good Size Bedrooms. Fridge,Stove,Washer/Dryer In The Basement. (id:25308)
Property Details
|
MLS® Number
|
W4592515 |
|
Property Type
|
Single Family |
|
Community Name
|
Northwest Brampton |
|
Parking Space Total
|
3 |
Building
|
Bathroom Total
|
4 |
|
Bedrooms Above Ground
|
4 |
|
Bedrooms Below Ground
|
1 |
|
Bedrooms Total
|
5 |
|
Basement Development
|
Finished |
|
Basement Features
|
Separate Entrance |
|
Basement Type
|
N/a (finished) |
|
Construction Style Attachment
|
Semi-detached |
|
Cooling Type
|
Central Air Conditioning |
|
Exterior Finish
|
Brick |
|
Heating Fuel
|
Natural Gas |
|
Heating Type
|
Forced Air |
|
Stories Total
|
2 |
|
Type
|
House |
Parking
Land
|
Acreage
|
No |
|
Size Irregular
|
22.97 X 92.19 Ft |
|
Size Total Text
|
22.97 X 92.19 Ft |
Rooms
| Level |
Type |
Length |
Width |
Dimensions |
|
Second Level |
Master Bedroom |
3.56 m |
5.18 m |
3.56 m x 5.18 m |
|
Second Level |
Bedroom 2 |
3.1 m |
3.38 m |
3.1 m x 3.38 m |
|
Second Level |
Bedroom 3 |
2.65 m |
2.86 m |
2.65 m x 2.86 m |
|
Second Level |
Bedroom 4 |
2.65 m |
2.86 m |
2.65 m x 2.86 m |
|
Basement |
Bedroom 5 |
3.35 m |
3.04 m |
3.35 m x 3.04 m |
|
Basement |
Living Room |
3.41 m |
3.35 m |
3.41 m x 3.35 m |
|
Main Level |
Living Room |
3.9 m |
5.66 m |
3.9 m x 5.66 m |
|
Main Level |
Kitchen |
3.9 m |
5.66 m |
3.9 m x 5.66 m |
|
Main Level |
Family Room |
5.33 m |
3.96 m |
5.33 m x 3.96 m |
https://www.realtor.ca/PropertyDetails.aspx?PropertyId=21190489
