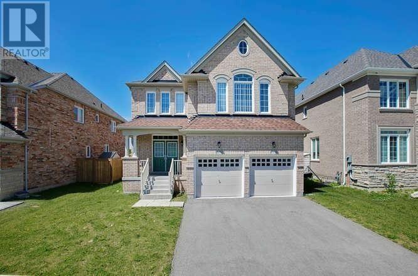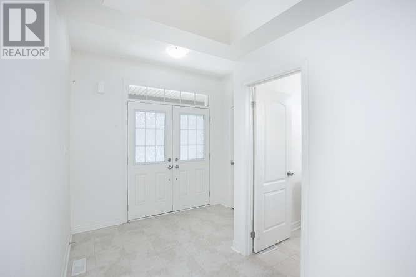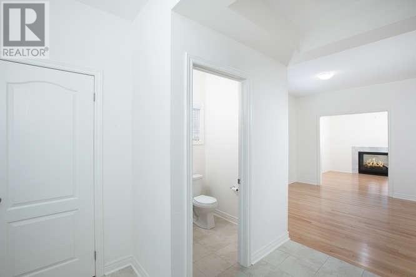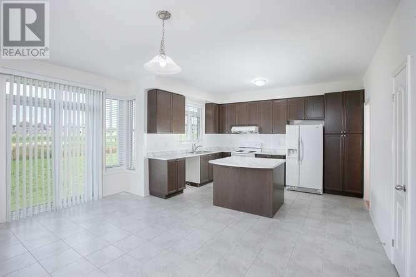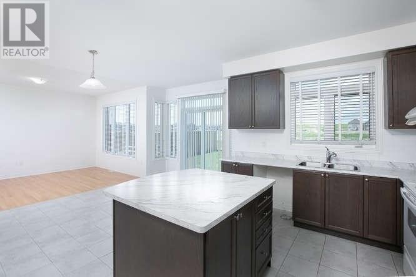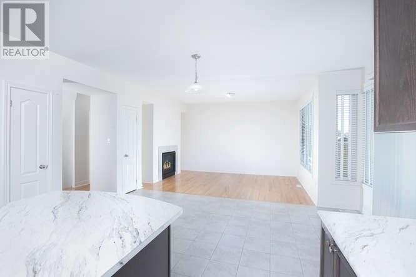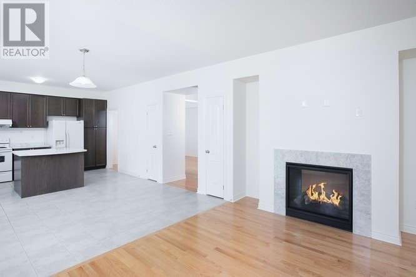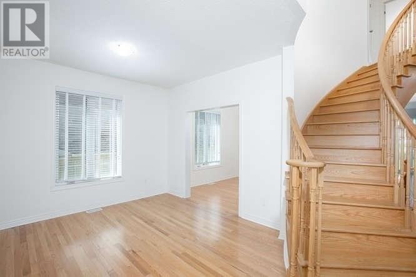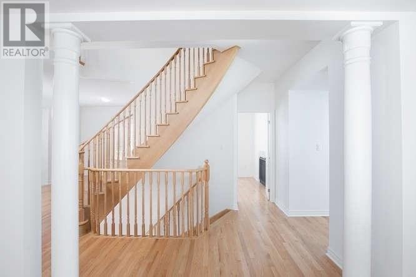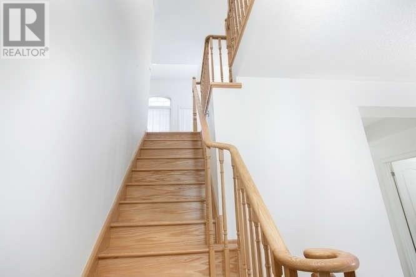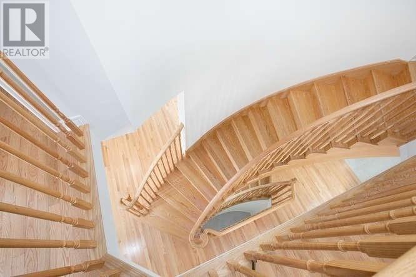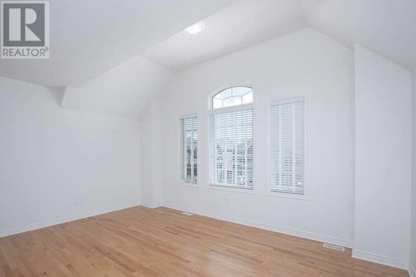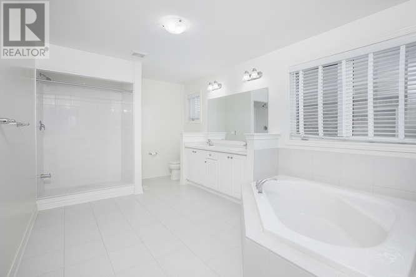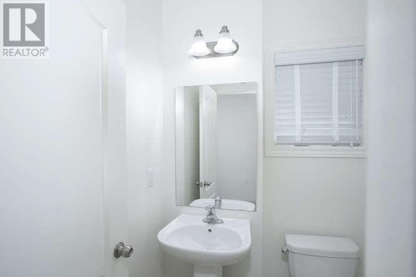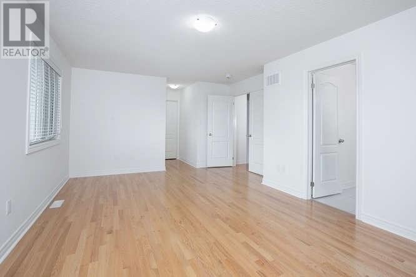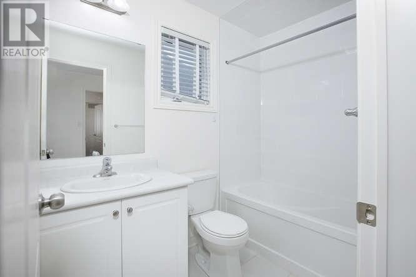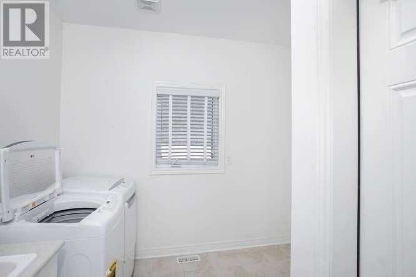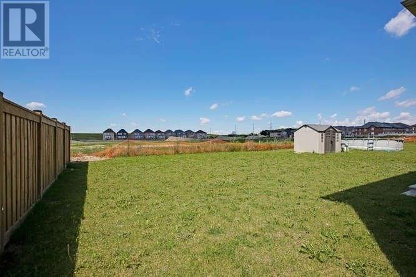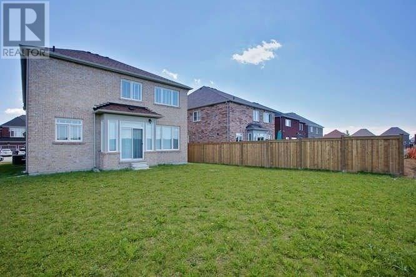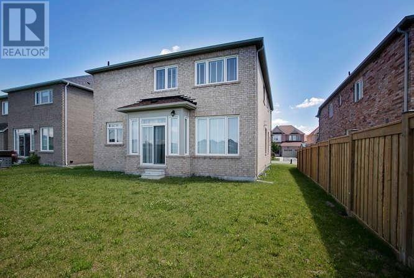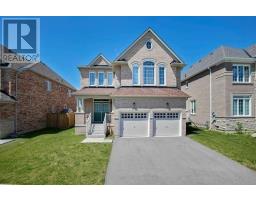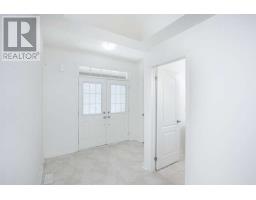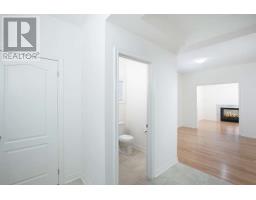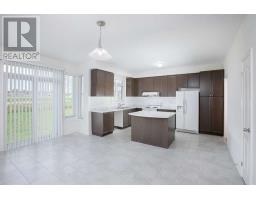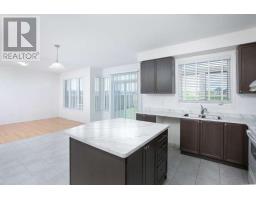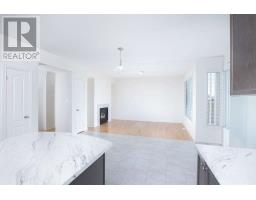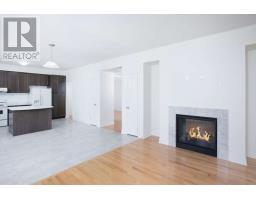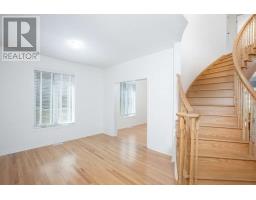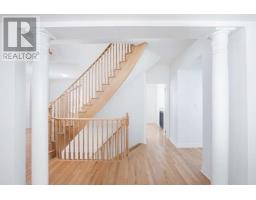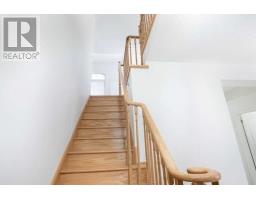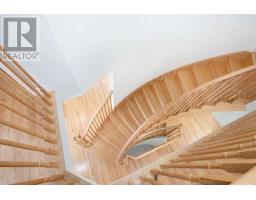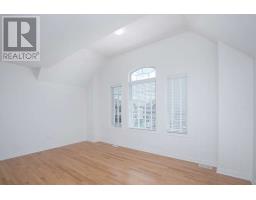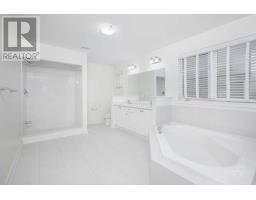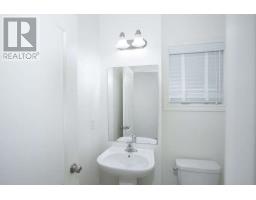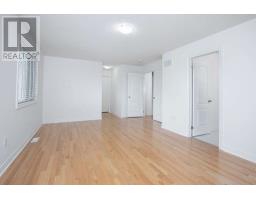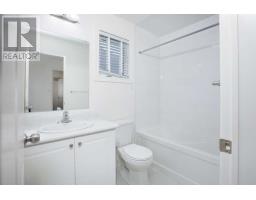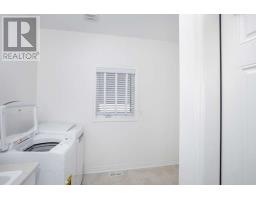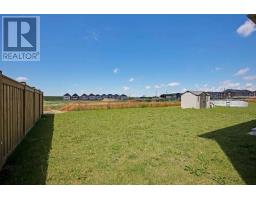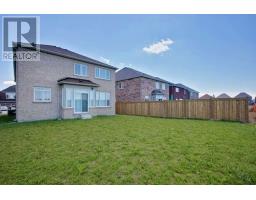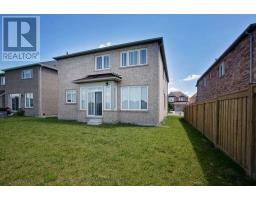4 Bedroom
4 Bathroom
Fireplace
Central Air Conditioning
Forced Air
$850,000
Majestic 4 Bdrm Home In High Demand Community! Desired Maple Model. Huge Windows Throughout This Very Bright Home. Vibrant Family Rm Features Oak Stairs W/Cathedral Windows & Ceiling. Master Bdrm With Lrg Ensuite & His/Her Closets. Bdrm-2 Ensuite. Bdrm 3&4 Share Semi-Ensuite! Huge Kitchen With Island, 3 Pantries & Spacious Eat-In Area. Main Floor Office. Upgraded Hardwood Floors Throughout House Including 3 Oak Staircases. Mn Flr Laundry W/Door To Dbl Garage.**** EXTRAS **** Rare 50Ft Wide Lot &No Front Obstructions!2.5Yrs New Quality Great Gulf Home. High Ceilings Throughout.Upgrades Also Incl: Finished Bst Landing 200 Amp Electrical. 3/4' Incoming Water,Cold Cellar,Dbl Sided Gas Fireplace Office/Mn Flr Fam Rm (id:25308)
Property Details
|
MLS® Number
|
N4592491 |
|
Property Type
|
Single Family |
|
Community Name
|
Bradford |
|
Amenities Near By
|
Public Transit, Schools |
|
Features
|
Level Lot |
|
Parking Space Total
|
5 |
Building
|
Bathroom Total
|
4 |
|
Bedrooms Above Ground
|
4 |
|
Bedrooms Total
|
4 |
|
Basement Development
|
Partially Finished |
|
Basement Type
|
Full (partially Finished) |
|
Construction Style Attachment
|
Detached |
|
Cooling Type
|
Central Air Conditioning |
|
Exterior Finish
|
Brick |
|
Fireplace Present
|
Yes |
|
Heating Fuel
|
Natural Gas |
|
Heating Type
|
Forced Air |
|
Stories Total
|
2 |
|
Type
|
House |
Parking
Land
|
Acreage
|
No |
|
Land Amenities
|
Public Transit, Schools |
|
Size Irregular
|
49.87 X 121.39 Ft |
|
Size Total Text
|
49.87 X 121.39 Ft |
Rooms
| Level |
Type |
Length |
Width |
Dimensions |
|
Second Level |
Master Bedroom |
5.99 m |
3.66 m |
5.99 m x 3.66 m |
|
Second Level |
Bedroom 2 |
3.56 m |
4.57 m |
3.56 m x 4.57 m |
|
Second Level |
Bedroom 3 |
3.05 m |
3.35 m |
3.05 m x 3.35 m |
|
Second Level |
Bedroom 4 |
3.05 m |
3.35 m |
3.05 m x 3.35 m |
|
Second Level |
Family Room |
5.49 m |
3.96 m |
5.49 m x 3.96 m |
|
Main Level |
Kitchen |
3.15 m |
4.27 m |
3.15 m x 4.27 m |
|
Main Level |
Eating Area |
2.84 m |
5.03 m |
2.84 m x 5.03 m |
|
Main Level |
Dining Room |
3 m |
4 m |
3 m x 4 m |
|
Main Level |
Living Room |
3.15 m |
3.66 m |
3.15 m x 3.66 m |
|
Main Level |
Office |
3.05 m |
2.9 m |
3.05 m x 2.9 m |
|
Main Level |
Family Room |
3.05 m |
4.94 m |
3.05 m x 4.94 m |
Utilities
|
Sewer
|
Installed |
|
Natural Gas
|
Installed |
|
Electricity
|
Installed |
|
Cable
|
Installed |
https://www.realtor.ca/PropertyDetails.aspx?PropertyId=21190458
