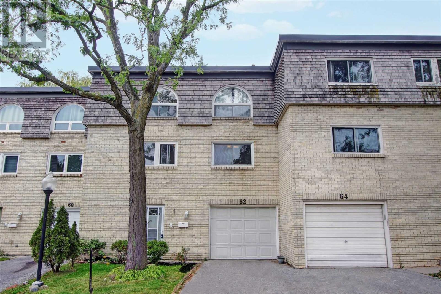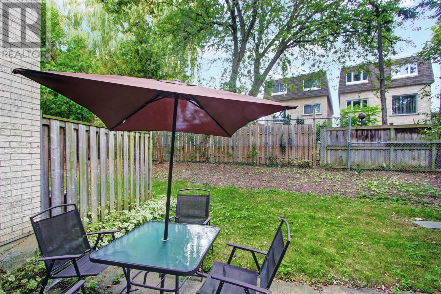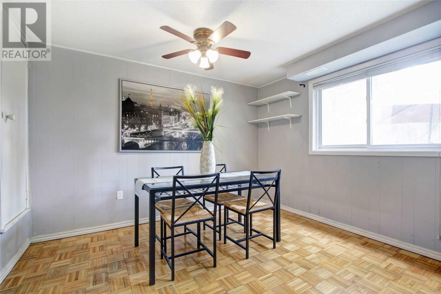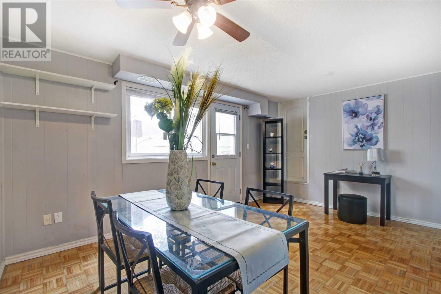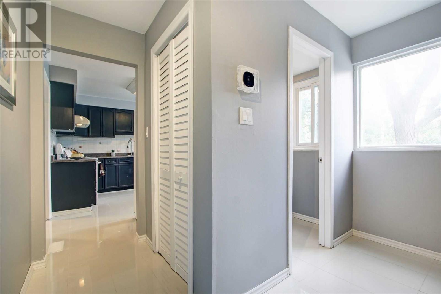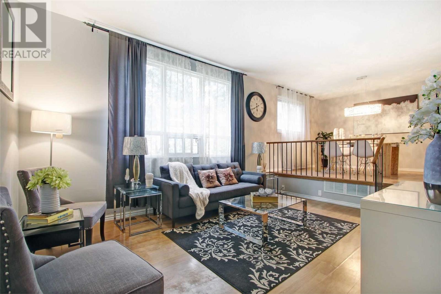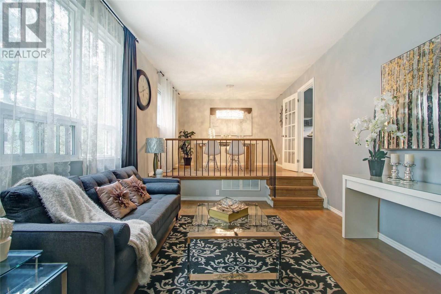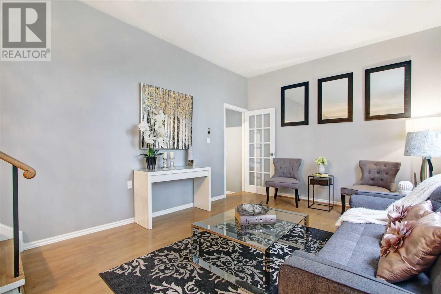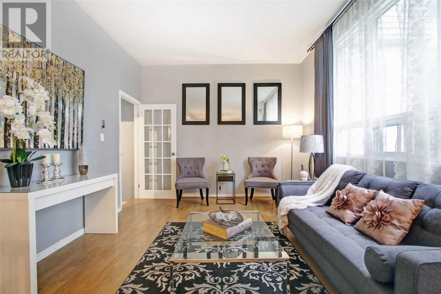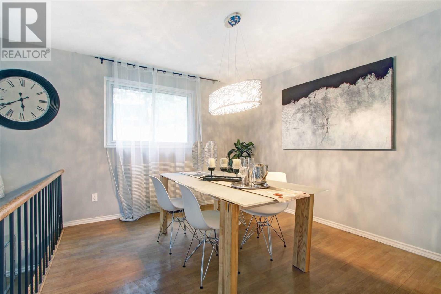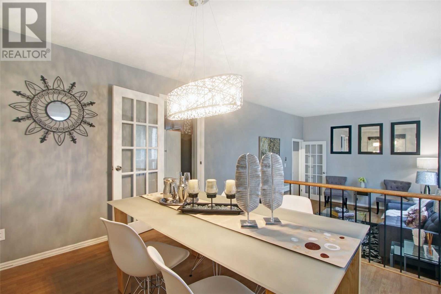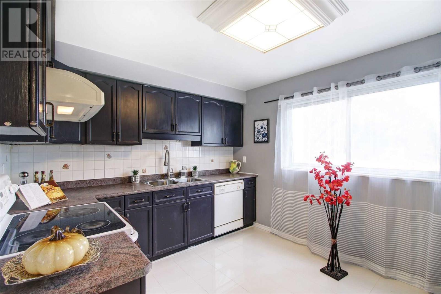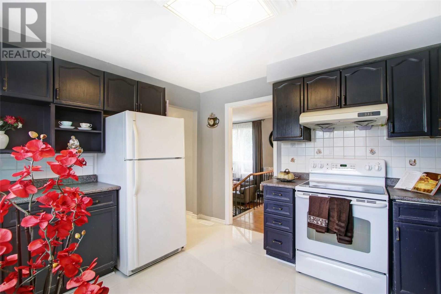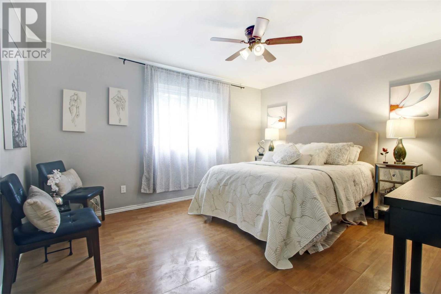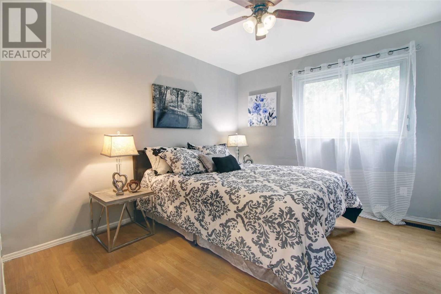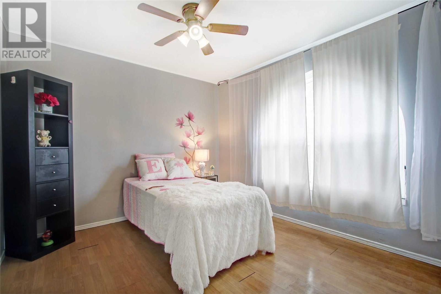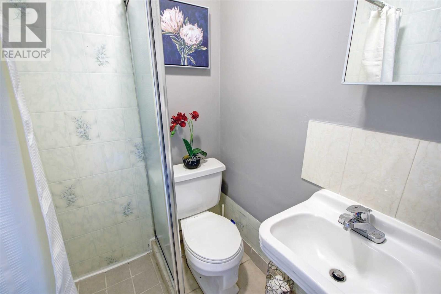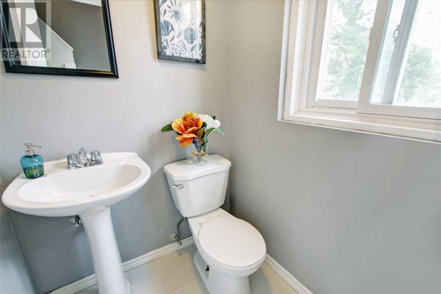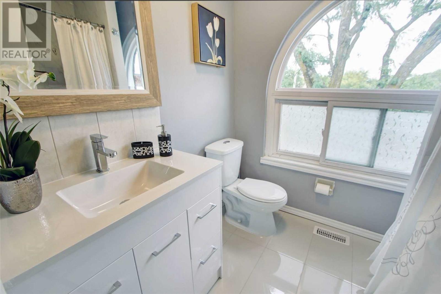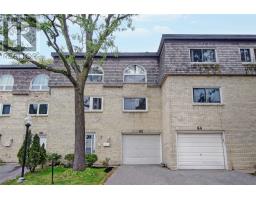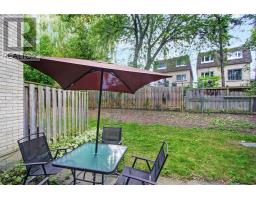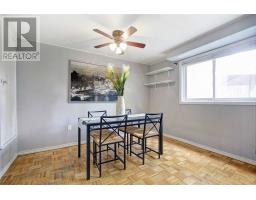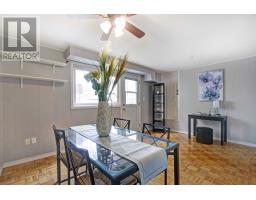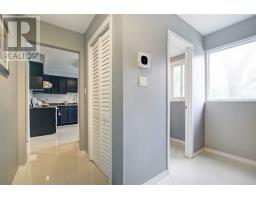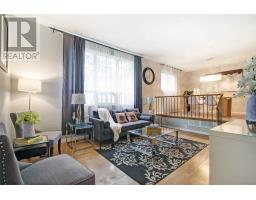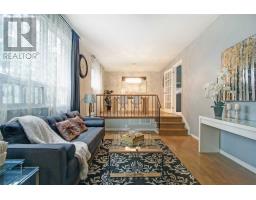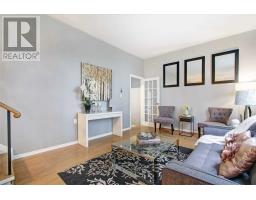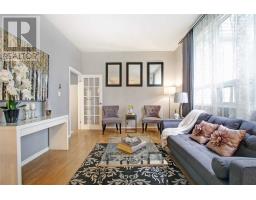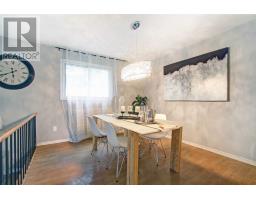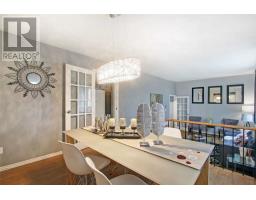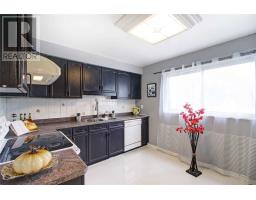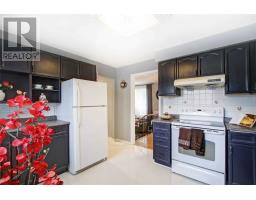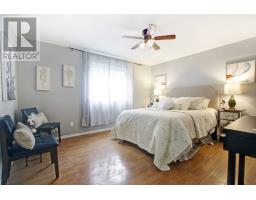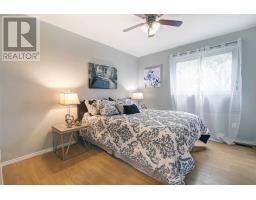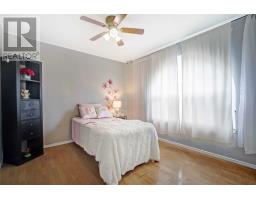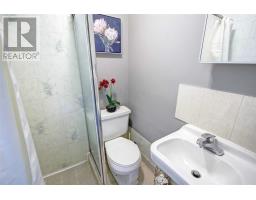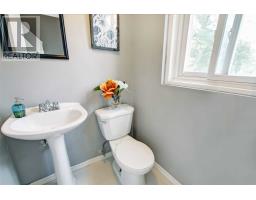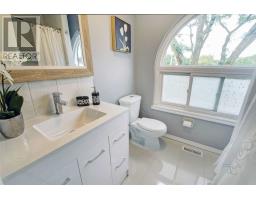62 Courville Cawy Toronto, Ontario M2J 3V5
$629,000Maintenance,
$434.95 Monthly
Maintenance,
$434.95 MonthlyRare Bright And Spacious 3+1 Bedrooms Townhouse In A Convenient Location With A Walk Out Basement.Tranquil, Private Spot With Large Windows All Around The House.Able To Park Up 3 Cars.Walking Distance To Seneca College,Library And Public Pool. 24 Hrs Bus By The Curb,Easy Access To 404/401,Downtown Toronto. The House Layout And Tall Trees Allow Great Airflow For Energy Saving.Recently Upgraded Central Force Air System And Many Other Upgrades. Modern Design.**** EXTRAS **** Fridge, Stove, Dishwasher, Washer, Dryer,All Elfs, All Window Rods, One Window Covering In Living Room, Recently Installed Gas Furnace,Very Good House Design To Save Utility Bill.Front And Back Very Private And Quiet. (id:25308)
Property Details
| MLS® Number | C4592386 |
| Property Type | Single Family |
| Community Name | Pleasant View |
| Parking Space Total | 3 |
Building
| Bathroom Total | 3 |
| Bedrooms Above Ground | 3 |
| Bedrooms Total | 3 |
| Basement Development | Finished |
| Basement Features | Walk Out |
| Basement Type | N/a (finished) |
| Exterior Finish | Brick |
| Fireplace Present | Yes |
| Heating Fuel | Natural Gas |
| Heating Type | Forced Air |
| Stories Total | 2 |
| Type | Row / Townhouse |
Parking
| Garage |
Land
| Acreage | No |
Rooms
| Level | Type | Length | Width | Dimensions |
|---|---|---|---|---|
| Second Level | Master Bedroom | 4 m | 3.41 m | 4 m x 3.41 m |
| Second Level | Bedroom 2 | 3.41 m | 2.93 m | 3.41 m x 2.93 m |
| Second Level | Bedroom 3 | 3.23 m | 3 m | 3.23 m x 3 m |
| Main Level | Living Room | 4.59 m | 3.38 m | 4.59 m x 3.38 m |
| Main Level | Dining Room | 3.41 m | 3.05 m | 3.41 m x 3.05 m |
| Main Level | Kitchen | 3.66 m | 3 m | 3.66 m x 3 m |
| Ground Level | Family Room | 4.57 m | 3.38 m | 4.57 m x 3.38 m |
https://www.realtor.ca/PropertyDetails.aspx?PropertyId=21190271
Interested?
Contact us for more information
