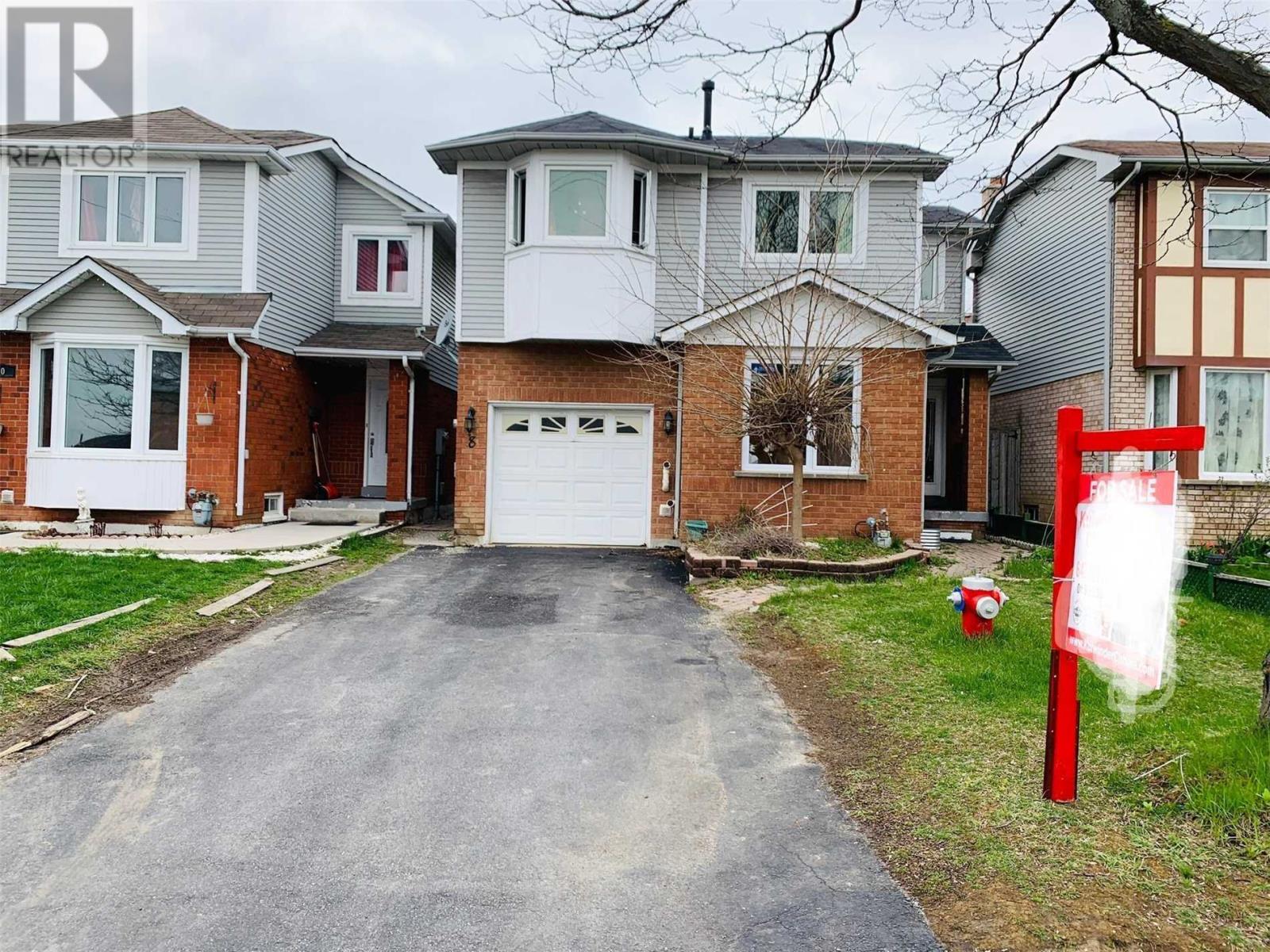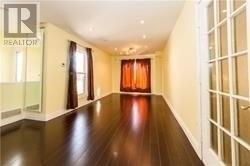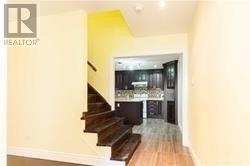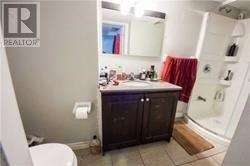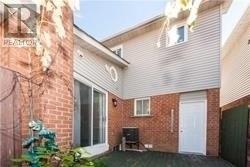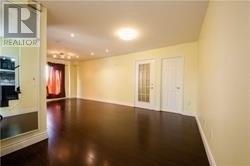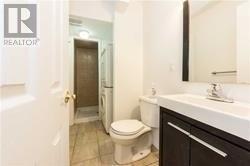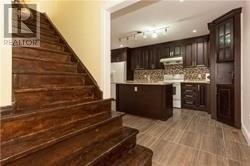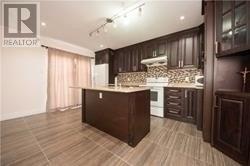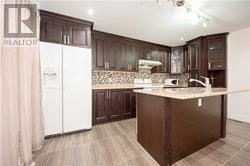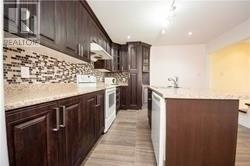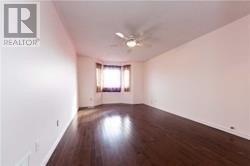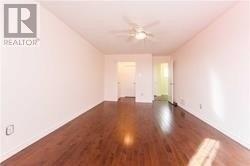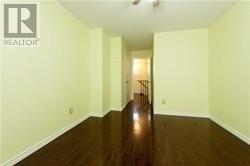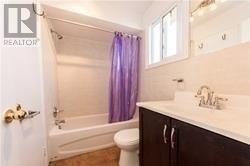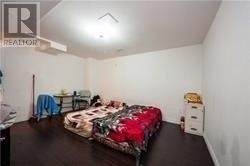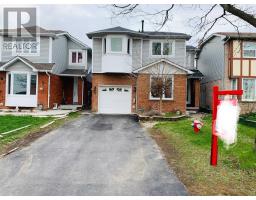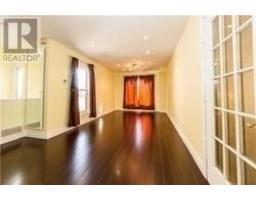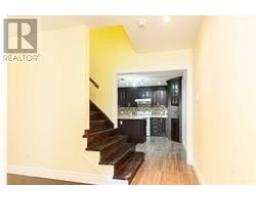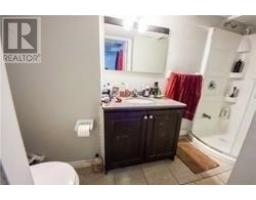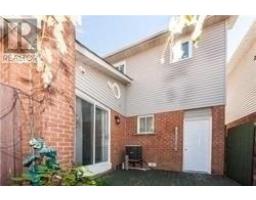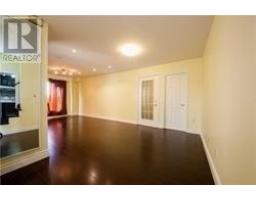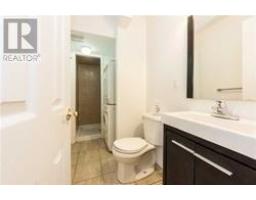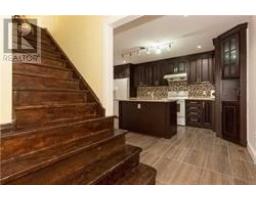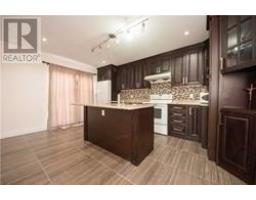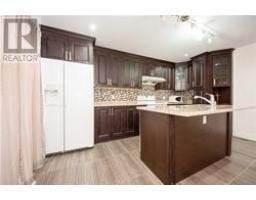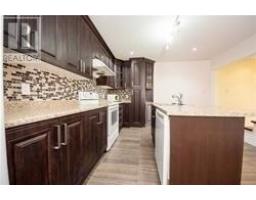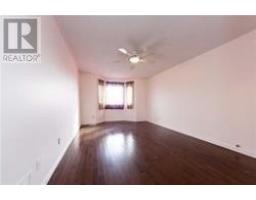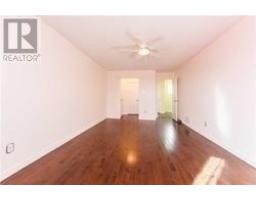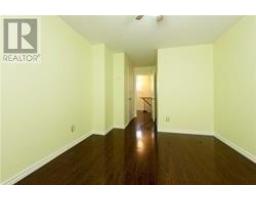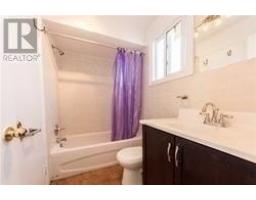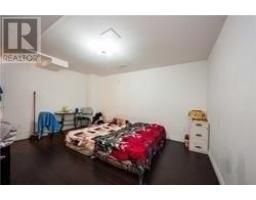8 Santa Anita Crt Brampton, Ontario L6Y 4P8
4 Bedroom
3 Bathroom
Central Air Conditioning
Forced Air
$659,900
The Fantastic Detached Home Located On A Child Safe Court & Just Minutes To Sheridan College, Public Transit, Hwy 407,401, Schools, Plazas & All Amenities Location For Investors, First-Time Buyers. 3+1 Brs Finished Basement With Separate Side Entrance, Full Washrooms On Main Floor, Big Size Kitchen With Centre Island & Backsplash, Pot Lights, Window & Furnace 2012, No Carpet In The House. Very Neat & Clean Property . Don't. Miss It !!**** EXTRAS **** 2 Fridges, 2 Stoves, 2 Washers, 2 Dryers, All Elf's &Window Coverings. (id:25308)
Property Details
| MLS® Number | W4592283 |
| Property Type | Single Family |
| Neigbourhood | Churchville |
| Community Name | Fletcher's Creek South |
| Parking Space Total | 5 |
Building
| Bathroom Total | 3 |
| Bedrooms Above Ground | 3 |
| Bedrooms Below Ground | 1 |
| Bedrooms Total | 4 |
| Basement Development | Finished |
| Basement Features | Separate Entrance |
| Basement Type | N/a (finished) |
| Construction Style Attachment | Detached |
| Cooling Type | Central Air Conditioning |
| Exterior Finish | Aluminum Siding, Brick |
| Heating Fuel | Natural Gas |
| Heating Type | Forced Air |
| Stories Total | 2 |
| Type | House |
Parking
| Attached garage |
Land
| Acreage | No |
| Size Irregular | 33.01 X 72.32 Ft |
| Size Total Text | 33.01 X 72.32 Ft |
Rooms
| Level | Type | Length | Width | Dimensions |
|---|---|---|---|---|
| Second Level | Master Bedroom | 5.5 m | 3.3 m | 5.5 m x 3.3 m |
| Second Level | Bedroom 2 | 3.5 m | 3.1 m | 3.5 m x 3.1 m |
| Second Level | Bedroom 3 | 3.1 m | 3 m | 3.1 m x 3 m |
| Basement | Bedroom 4 | 3.55 m | 3.15 m | 3.55 m x 3.15 m |
| Basement | Living Room | 4.45 m | 4.1 m | 4.45 m x 4.1 m |
| Main Level | Living Room | 6.86 m | 3.05 m | 6.86 m x 3.05 m |
| Main Level | Dining Room | 6.8 m | 3.05 m | 6.8 m x 3.05 m |
| Main Level | Kitchen | 4.56 m | 3.67 m | 4.56 m x 3.67 m |
https://www.realtor.ca/PropertyDetails.aspx?PropertyId=21189737
Interested?
Contact us for more information
