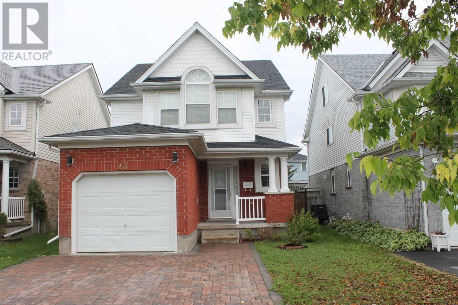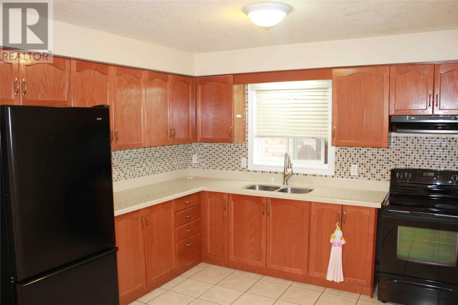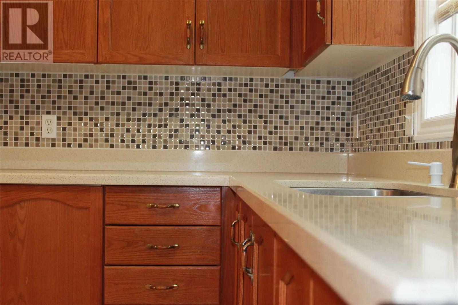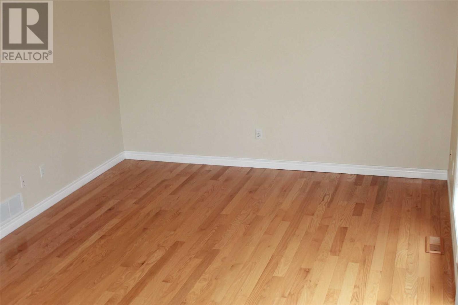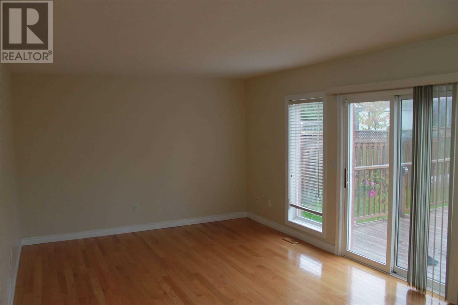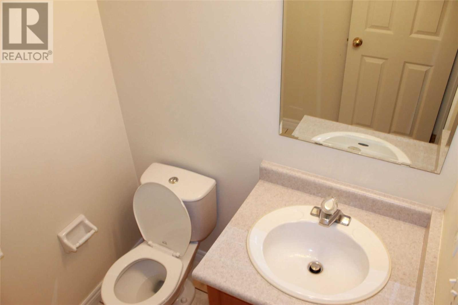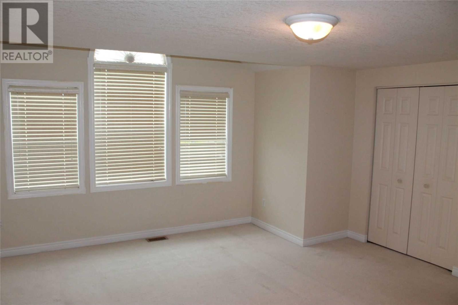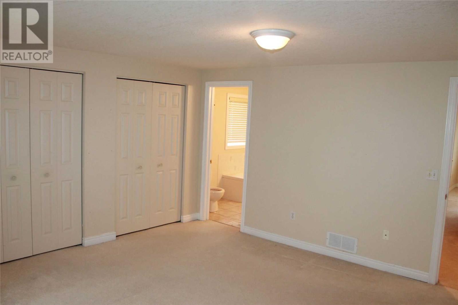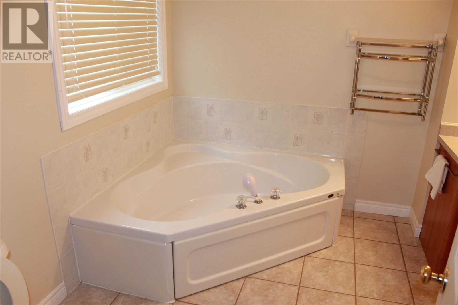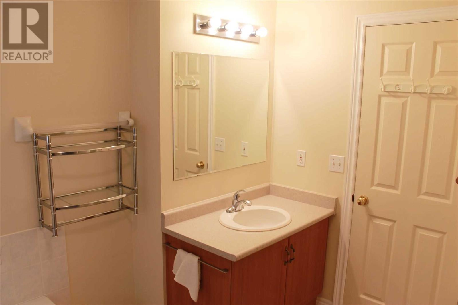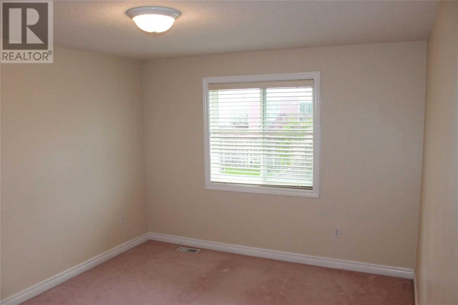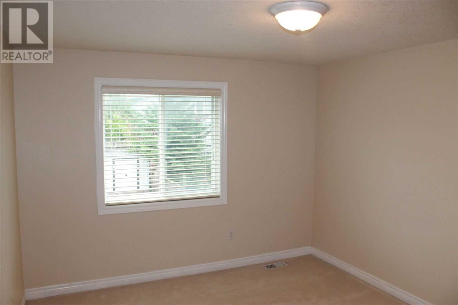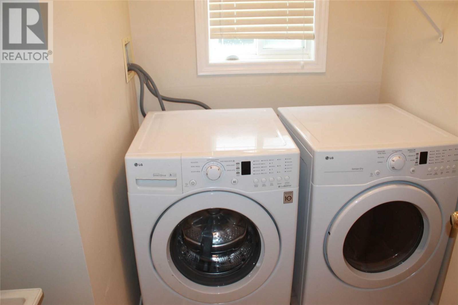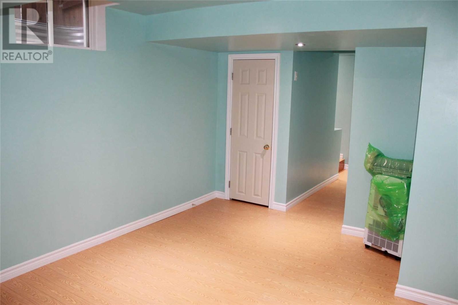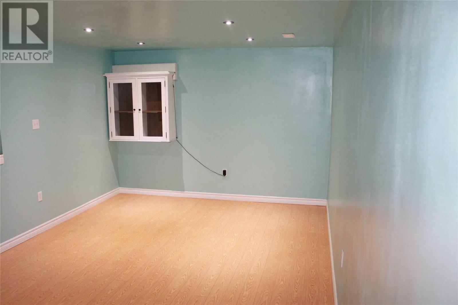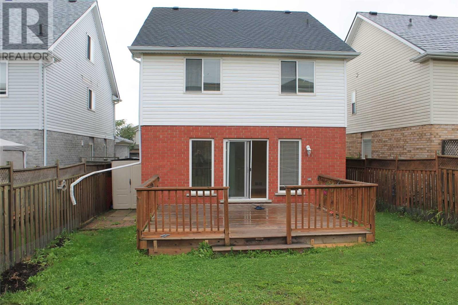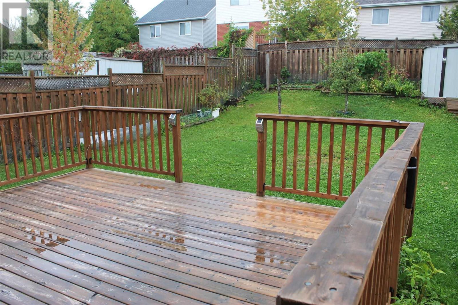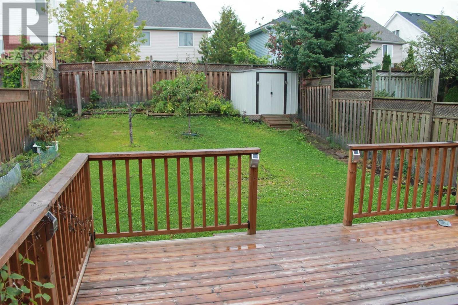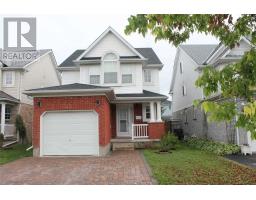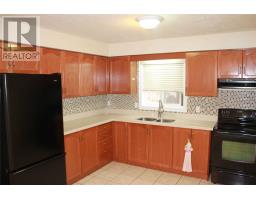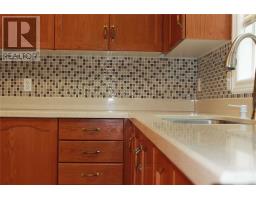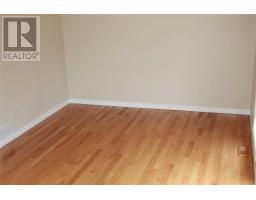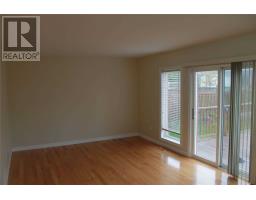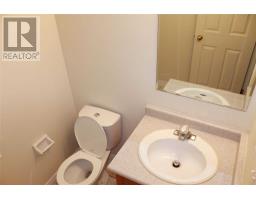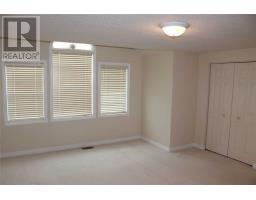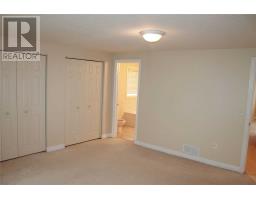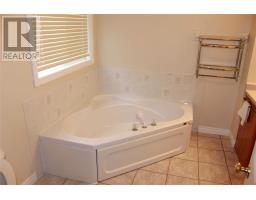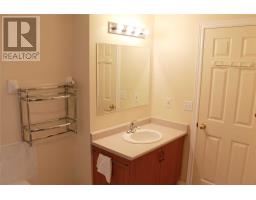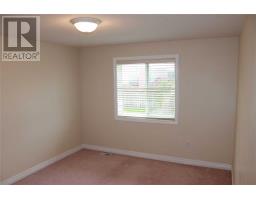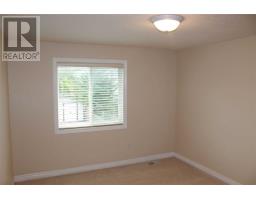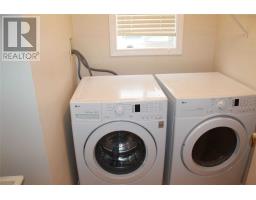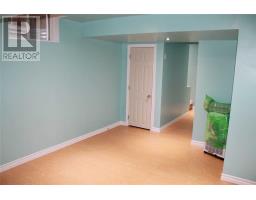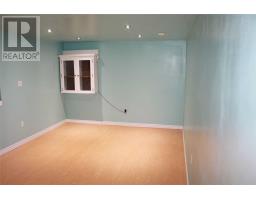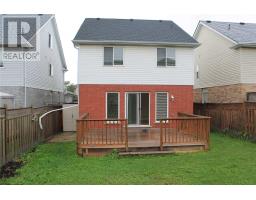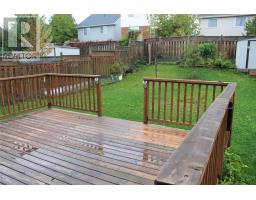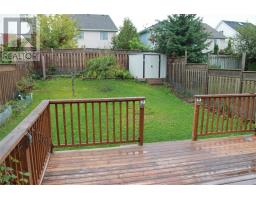23 Mackay St Guelph, Ontario N1E 7H3
4 Bedroom
3 Bathroom
Central Air Conditioning
Forced Air
$615,000
Many Reasons To Love This Awesome 2 Story Detached Home. ""Open""; Great Layout, Flows Very Well. Inviting Entrance Leads You In Modern Open Kitchen With Marble Tops & Back-Splash.; Flows Into Open Family Room With Gleaming Hardwood & Walk Out To Deck And Large Backyard. Basement Features High End Flowing Laminate With Extra Bedroom And Extra Bathroom. This House On A Quiet Street Would Be A Great Choice For You!**** EXTRAS **** All Appliances Including: Fridge, Stove, Washer , Clothes Washer, Cloths Dryer, Hot Water Tank (Owned), Water Softener (Owned) (id:25308)
Open House
This property has open houses!
October
26
Saturday
Starts at:
2:00 pm
Ends at:4:00 pm
Property Details
| MLS® Number | X4592246 |
| Property Type | Single Family |
| Neigbourhood | Grange Hill East |
| Community Name | Grange Hill East |
| Parking Space Total | 4 |
Building
| Bathroom Total | 3 |
| Bedrooms Above Ground | 3 |
| Bedrooms Below Ground | 1 |
| Bedrooms Total | 4 |
| Basement Development | Finished |
| Basement Type | N/a (finished) |
| Construction Style Attachment | Detached |
| Cooling Type | Central Air Conditioning |
| Exterior Finish | Brick, Vinyl |
| Heating Fuel | Natural Gas |
| Heating Type | Forced Air |
| Stories Total | 2 |
| Type | House |
Parking
| Attached garage |
Land
| Acreage | No |
| Size Irregular | 32.87 X 117.47 Ft |
| Size Total Text | 32.87 X 117.47 Ft |
Rooms
| Level | Type | Length | Width | Dimensions |
|---|---|---|---|---|
| Second Level | Master Bedroom | 4.57 m | 3.44 m | 4.57 m x 3.44 m |
| Second Level | Bedroom 2 | 3.2 m | 3.68 m | 3.2 m x 3.68 m |
| Second Level | Bedroom 3 | 3.65 m | 3.26 m | 3.65 m x 3.26 m |
| Second Level | Laundry Room | 2.52 m | 1.25 m | 2.52 m x 1.25 m |
| Lower Level | Recreational, Games Room | 4.1 m | 3.62 m | 4.1 m x 3.62 m |
| Lower Level | Bedroom | 2.65 m | 2.59 m | 2.65 m x 2.59 m |
| Lower Level | Family Room | 6.12 m | 3.56 m | 6.12 m x 3.56 m |
| Main Level | Kitchen | 3.35 m | 3.33 m | 3.35 m x 3.33 m |
| Main Level | Dining Room | 3.07 m | 2.68 m | 3.07 m x 2.68 m |
| Main Level | Family Room | 4.05 m | 6.15 m | 4.05 m x 6.15 m |
https://www.realtor.ca/PropertyDetails.aspx?PropertyId=21189750
Interested?
Contact us for more information
