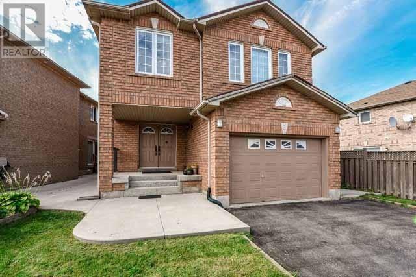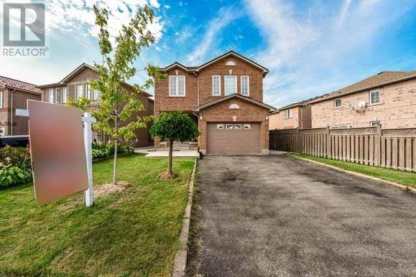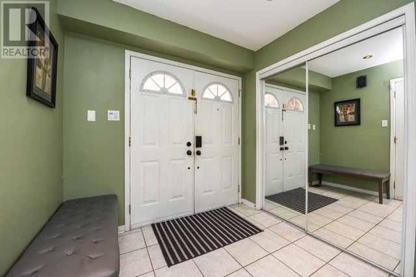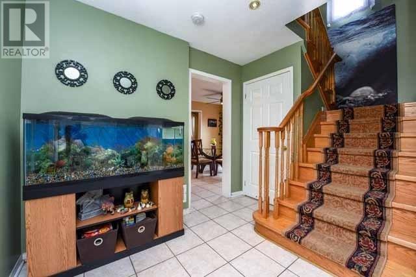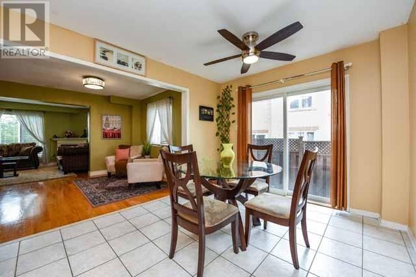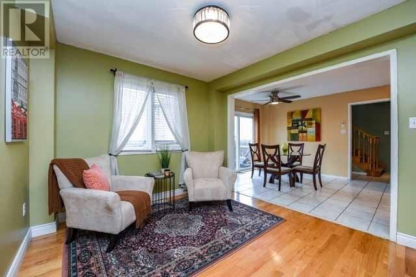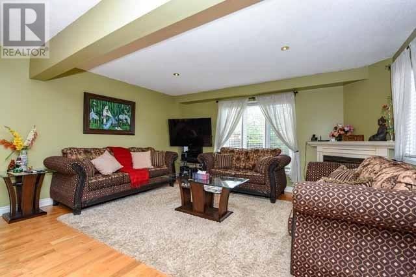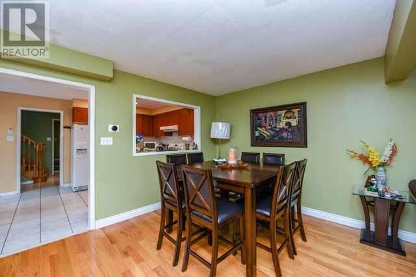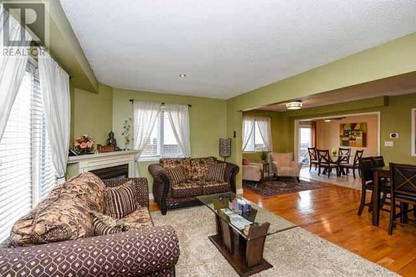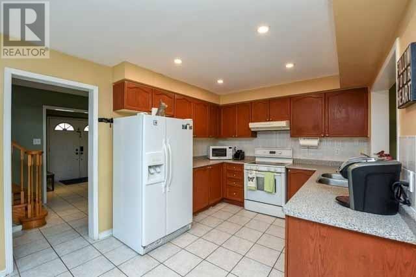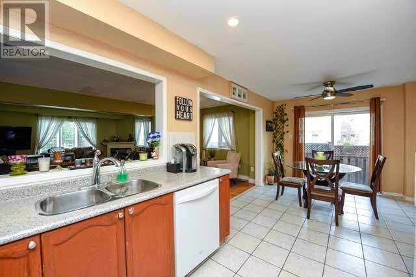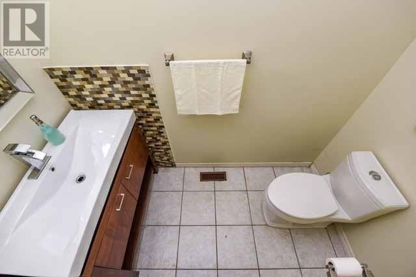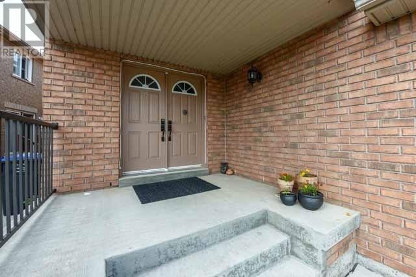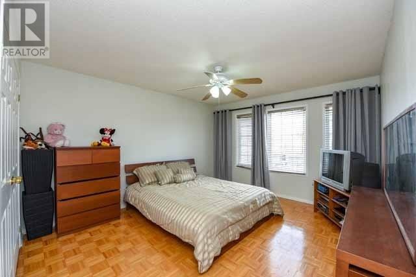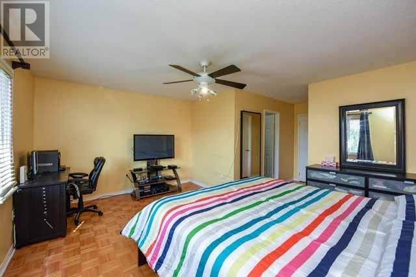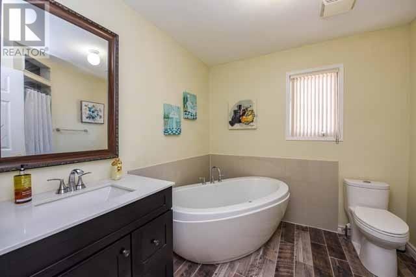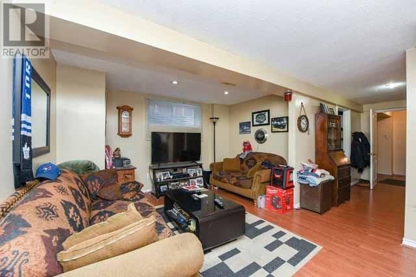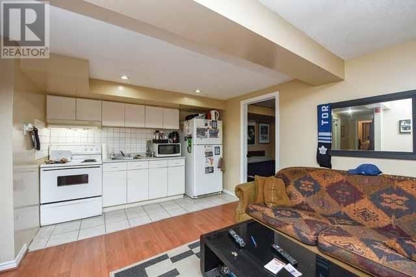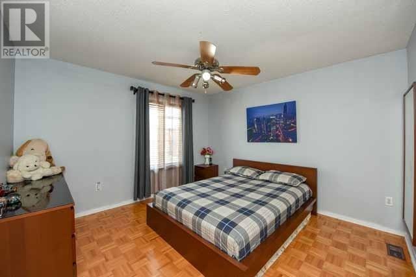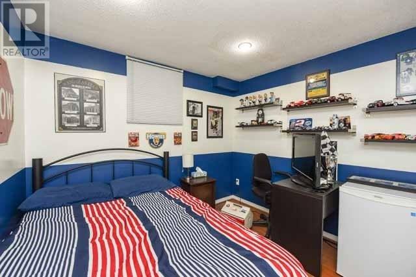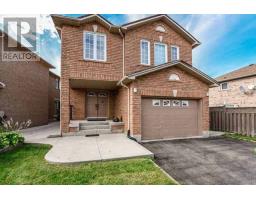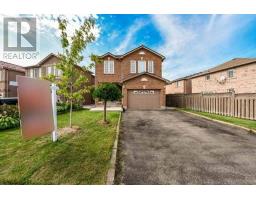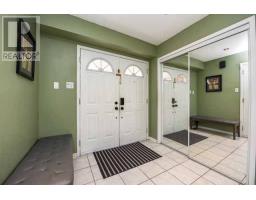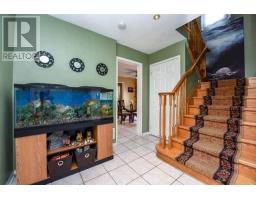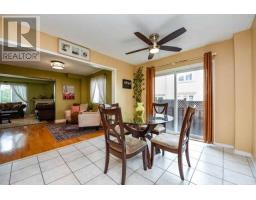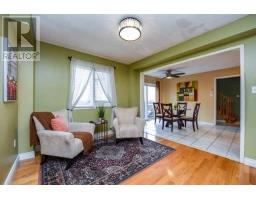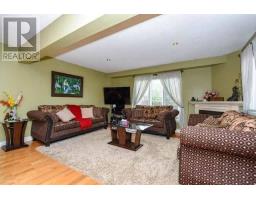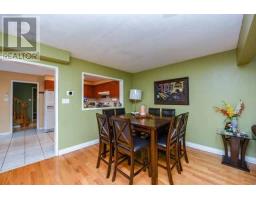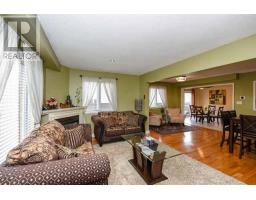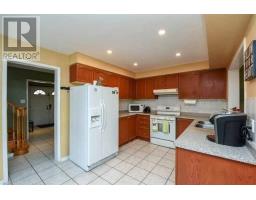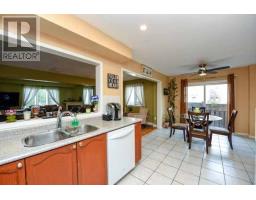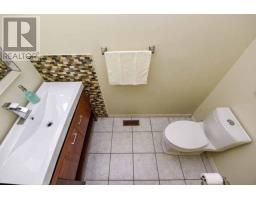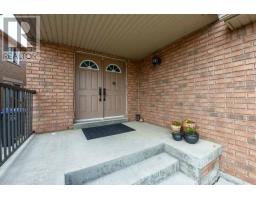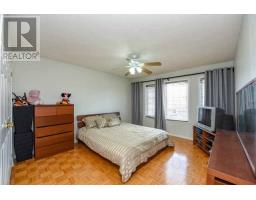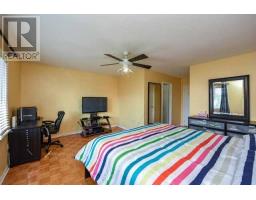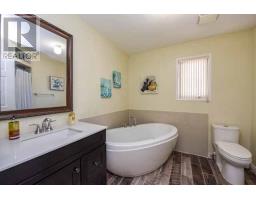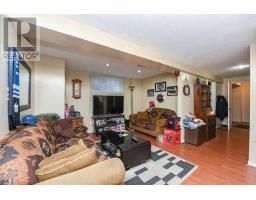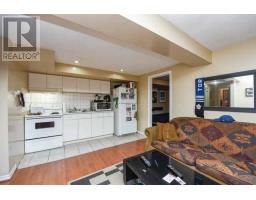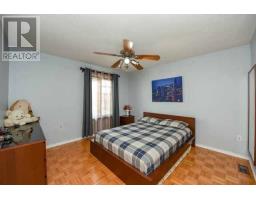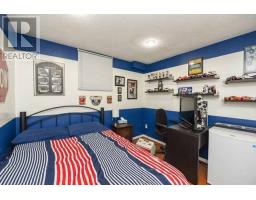6 Bedroom
4 Bathroom
Fireplace
Central Air Conditioning
Forced Air
$849,905
Wisely Upgraded & Very Well Kept* 2200+ Sq.Ft, Large 4 Bedrooms With B'ful 2Br Fin Basement W/ Legal Sep Entrance** Desirable Area, 4+1.5 Parking Spcs, Wisely Upgraded** Open Concept Lay-Out, Deep Backyard, Newer Life Time Roof **Impressive Fully New Mbr Washroom -8Ft Shower W/Jets** Freestanding Tub**New Vanity In Powder Room. Hardwood On Main** Common Laundry For Main Floor And Basement. ** Vinyl Window W/New Glasses, Concrete Both Sides, Sensor Doors.**** EXTRAS **** All Elf's, 2Fridges, 2Stoves, Central Air, All Window Coverings & Elect. Air Cleaners & Humidifier. Washer And Dryer, Hot Water Tank Owned. Nest Thermostat & Qr Remote Control.. (id:25308)
Property Details
|
MLS® Number
|
W4592145 |
|
Property Type
|
Single Family |
|
Community Name
|
Fletcher's West |
|
Parking Space Total
|
5 |
Building
|
Bathroom Total
|
4 |
|
Bedrooms Above Ground
|
4 |
|
Bedrooms Below Ground
|
2 |
|
Bedrooms Total
|
6 |
|
Basement Development
|
Finished |
|
Basement Features
|
Separate Entrance |
|
Basement Type
|
N/a (finished) |
|
Construction Style Attachment
|
Detached |
|
Cooling Type
|
Central Air Conditioning |
|
Exterior Finish
|
Brick |
|
Fireplace Present
|
Yes |
|
Heating Fuel
|
Natural Gas |
|
Heating Type
|
Forced Air |
|
Stories Total
|
2 |
|
Type
|
House |
Parking
Land
|
Acreage
|
No |
|
Size Irregular
|
41.7 X 122.88 Ft ; 41.7 Ft , Wel Kept 4+2 Br W/ Legal Sep E |
|
Size Total Text
|
41.7 X 122.88 Ft ; 41.7 Ft , Wel Kept 4+2 Br W/ Legal Sep E |
Rooms
| Level |
Type |
Length |
Width |
Dimensions |
|
Second Level |
Master Bedroom |
4.57 m |
3.65 m |
4.57 m x 3.65 m |
|
Second Level |
Bedroom 2 |
3.96 m |
3.59 m |
3.96 m x 3.59 m |
|
Second Level |
Bedroom 3 |
3.59 m |
3.6 m |
3.59 m x 3.6 m |
|
Second Level |
Bedroom 4 |
3.1 m |
3 m |
3.1 m x 3 m |
|
Basement |
Kitchen |
3 m |
3.45 m |
3 m x 3.45 m |
|
Basement |
Bedroom |
3.35 m |
3.45 m |
3.35 m x 3.45 m |
|
Basement |
Bedroom 2 |
3 m |
3.45 m |
3 m x 3.45 m |
|
Main Level |
Kitchen |
3.1 m |
3.1 m |
3.1 m x 3.1 m |
|
Main Level |
Family Room |
3.1 m |
4.05 m |
3.1 m x 4.05 m |
|
Main Level |
Living Room |
6.6 m |
4.5 m |
6.6 m x 4.5 m |
|
Main Level |
Dining Room |
3.2 m |
3 m |
3.2 m x 3 m |
https://www.realtor.ca/PropertyDetails.aspx?PropertyId=21189407
