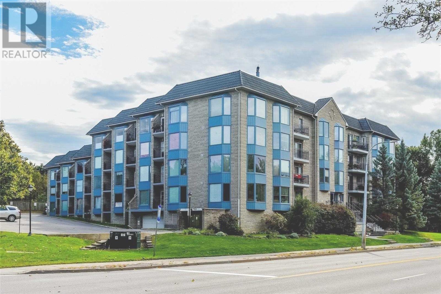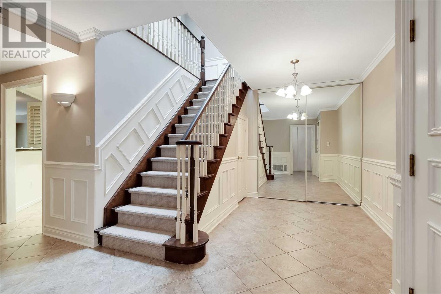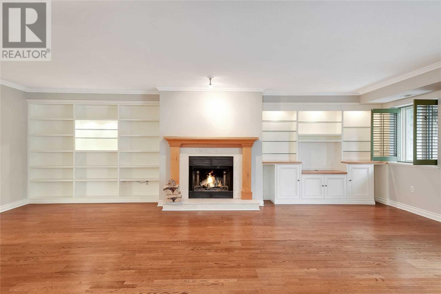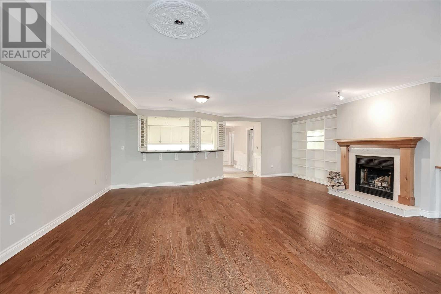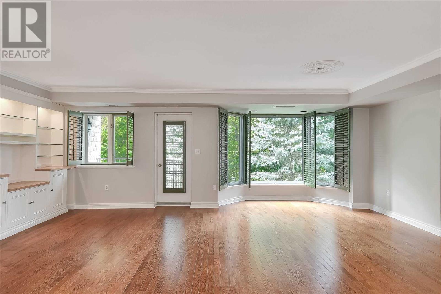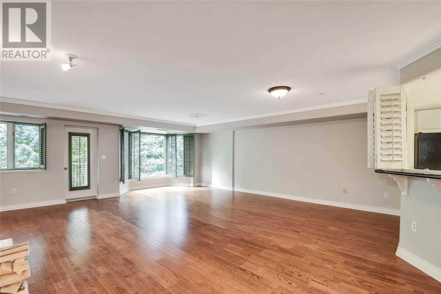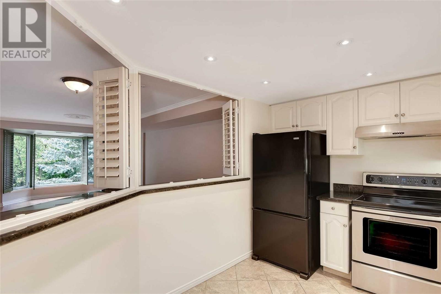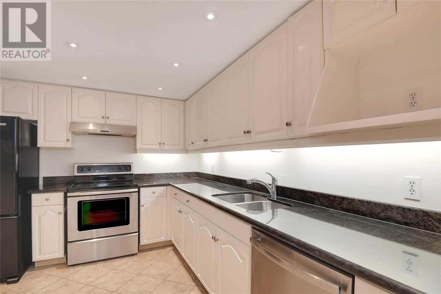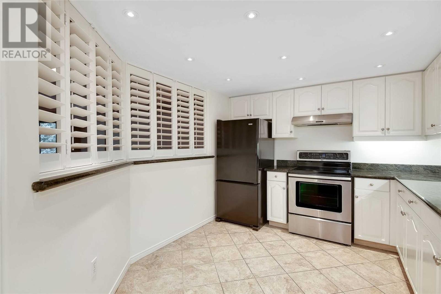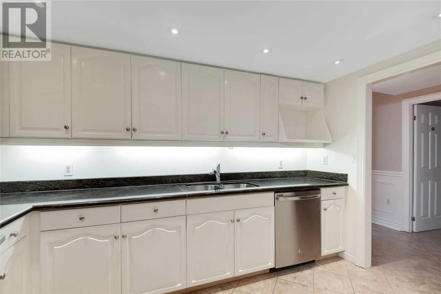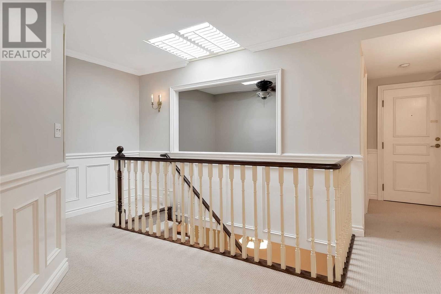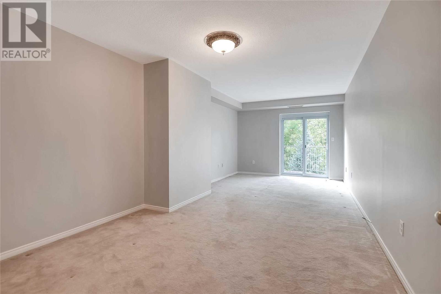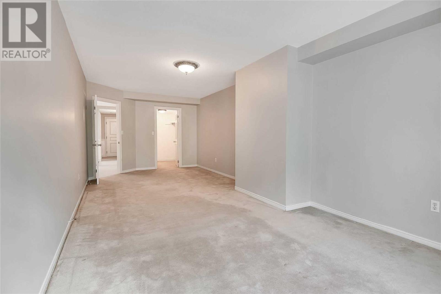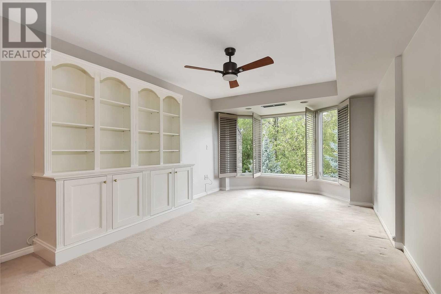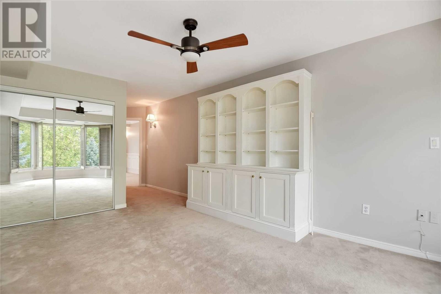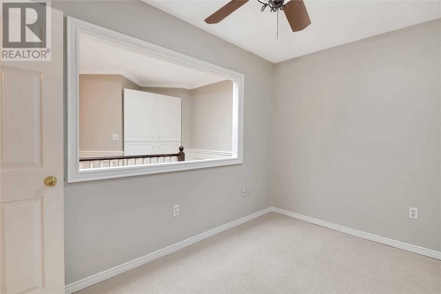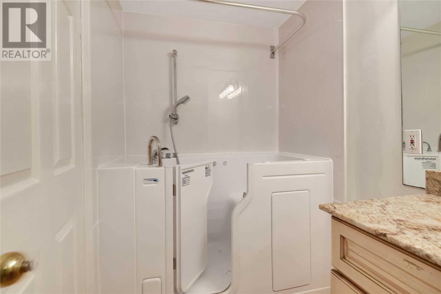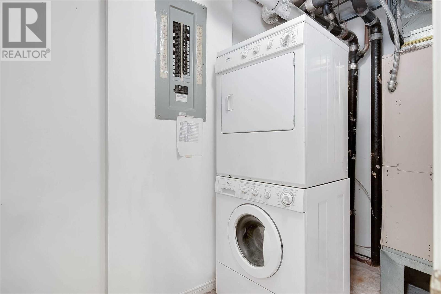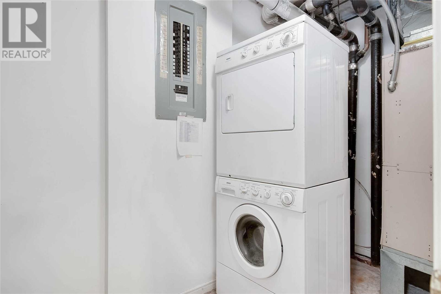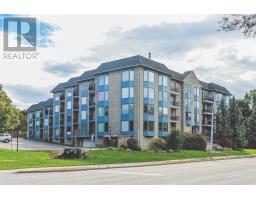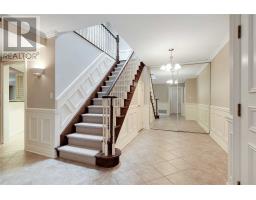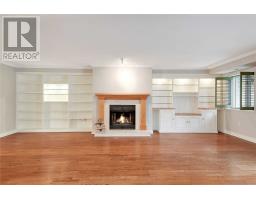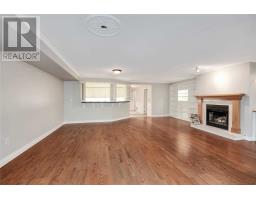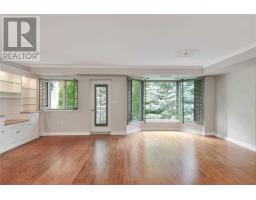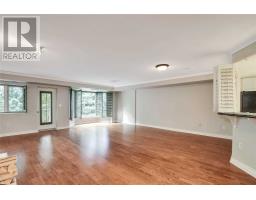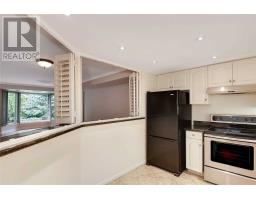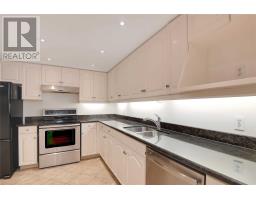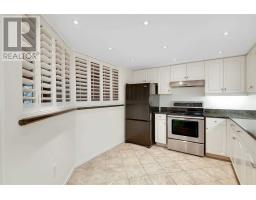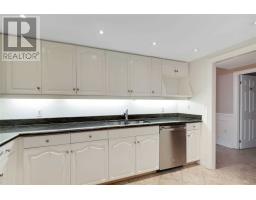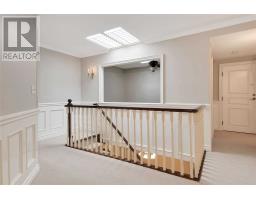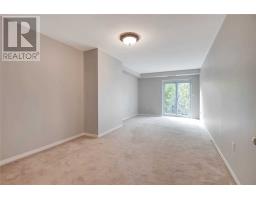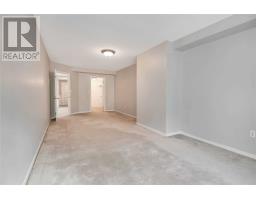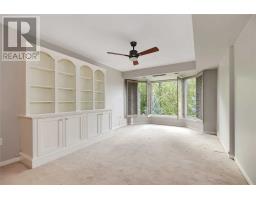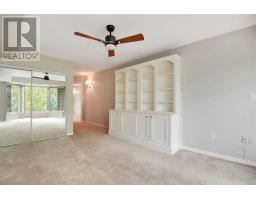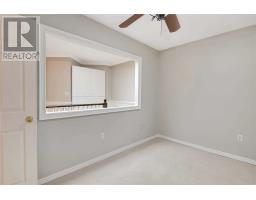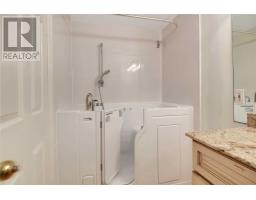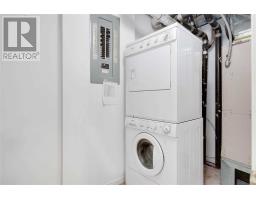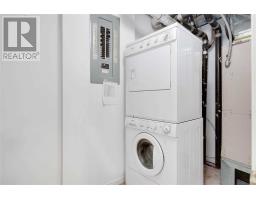#304 -85 Wellington St W Aurora, Ontario L4G 2P2
$749,000Maintenance,
$1,071.08 Monthly
Maintenance,
$1,071.08 MonthlyGorgeous, Refurbished, Move In Condition. Rare Private Upgraded 2 Storey Condo. Open Concept Living In Spacious 2,175 Sf Indoor Space+2Balconies+2Skylights. California Shutters.Prestige Built Ins. Wood Burning Fp. Large Bay Windows Main+2nd Flr Overlook Lush Spruce Trees. Walk To Yonge St, Park+Tennis. High Quality Upgrades Throughout. Large Kitchen With Breakfast Bar+California Shutters. Oak Floors, Pot Lights Etc. Stunning! Must Be Seen!**** EXTRAS **** Include All B/I Appliances, Cabinets. All Existing Elfs. Balconies Being Refurbished Spring 2020. Status Cert May 2019. Custom Walk-In 'Safe Bathing Canada' Tubw/Shower. Washer/Dryer In Large Utility Rm. (id:25308)
Property Details
| MLS® Number | N4592098 |
| Property Type | Single Family |
| Community Name | Aurora Village |
| Features | Balcony |
| Parking Space Total | 2 |
Building
| Bathroom Total | 3 |
| Bedrooms Above Ground | 2 |
| Bedrooms Below Ground | 1 |
| Bedrooms Total | 3 |
| Amenities | Storage - Locker |
| Cooling Type | Central Air Conditioning |
| Exterior Finish | Brick |
| Fireplace Present | Yes |
| Heating Fuel | Electric |
| Heating Type | Forced Air |
| Type | Apartment |
Parking
| Underground | |
| Visitor parking |
Land
| Acreage | No |
Rooms
| Level | Type | Length | Width | Dimensions |
|---|---|---|---|---|
| Second Level | Master Bedroom | 7.7 m | 3.51 m | 7.7 m x 3.51 m |
| Second Level | Bedroom 2 | 8.23 m | 3.3 m | 8.23 m x 3.3 m |
| Second Level | Den | 2.57 m | 3.66 m | 2.57 m x 3.66 m |
| Second Level | Other | 3.15 m | 4.72 m | 3.15 m x 4.72 m |
| Main Level | Foyer | 4.57 m | 2.24 m | 4.57 m x 2.24 m |
| Main Level | Living Room | 5.23 m | 3.63 m | 5.23 m x 3.63 m |
| Main Level | Dining Room | 2.46 m | 3.63 m | 2.46 m x 3.63 m |
| Main Level | Kitchen | 3 m | 3.53 m | 3 m x 3.53 m |
| Main Level | Family Room | 8 m | 3.25 m | 8 m x 3.25 m |
| Main Level | Utility Room | 3.66 m | 1.5 m | 3.66 m x 1.5 m |
https://www.realtor.ca/PropertyDetails.aspx?PropertyId=21189339
Interested?
Contact us for more information
