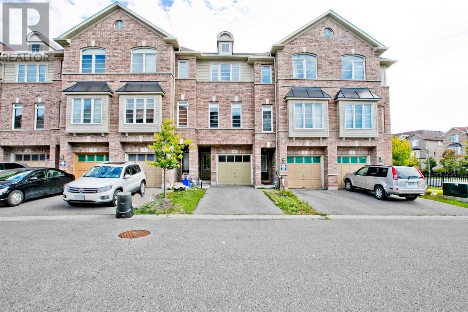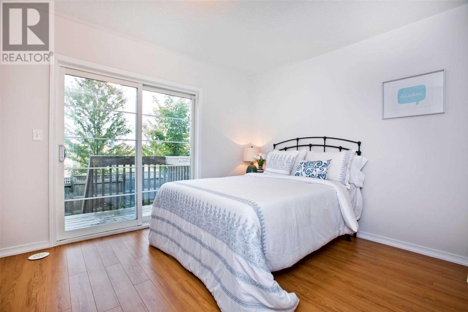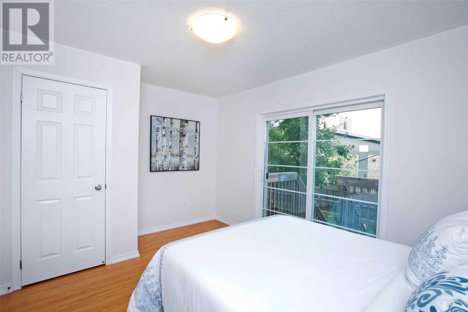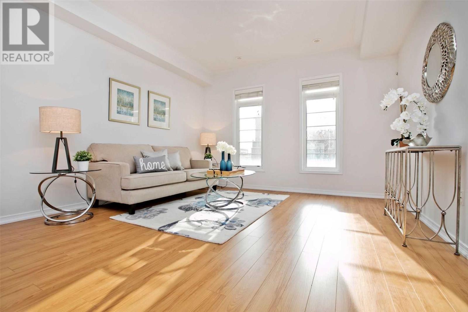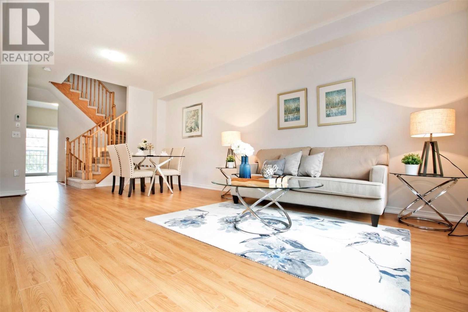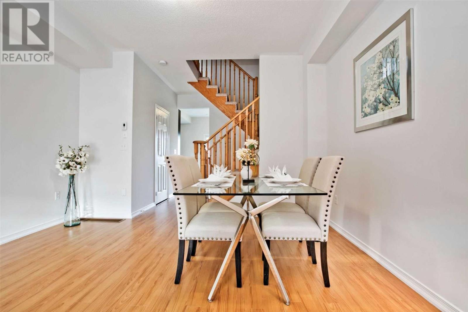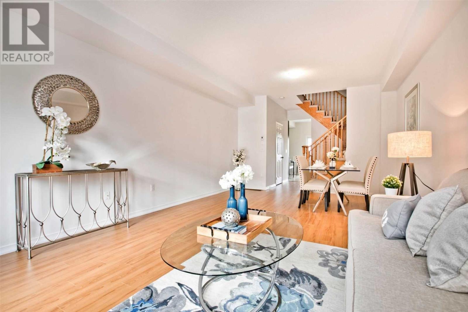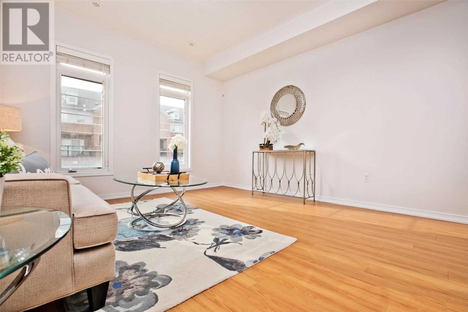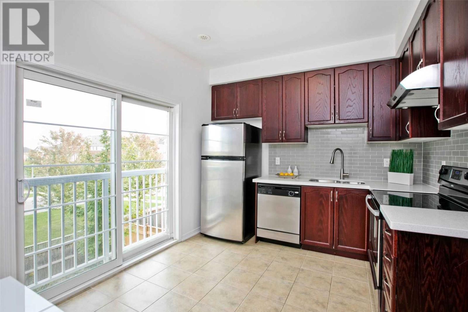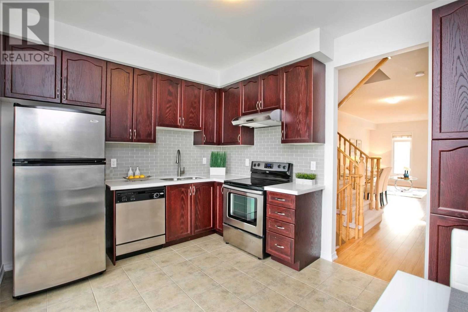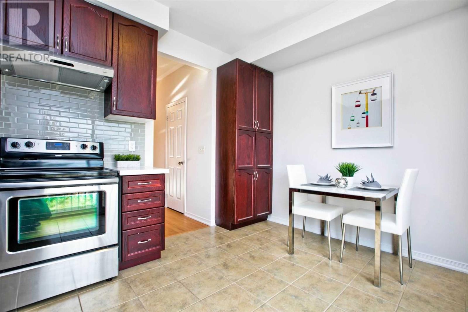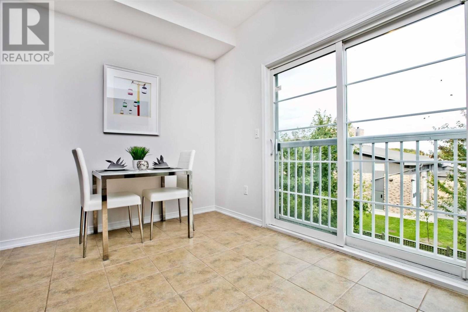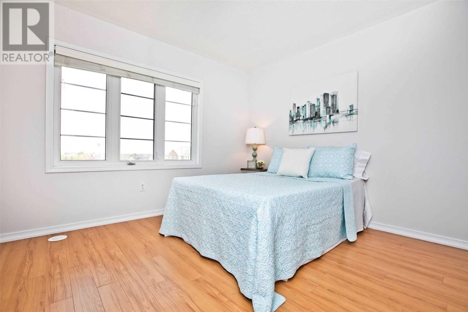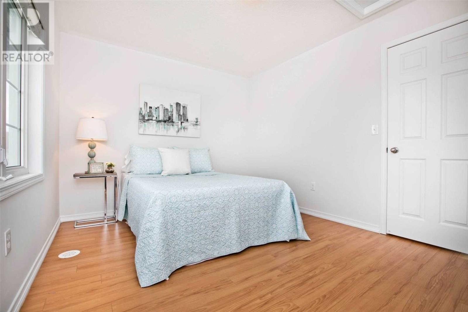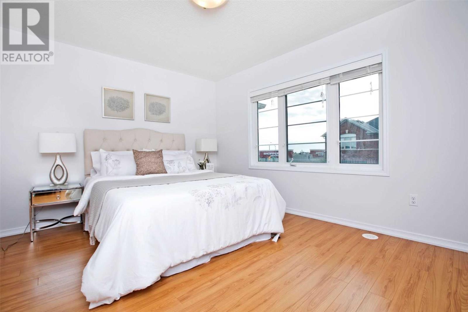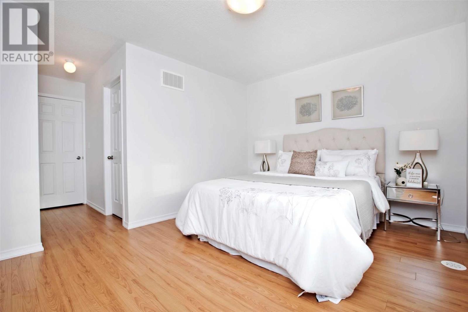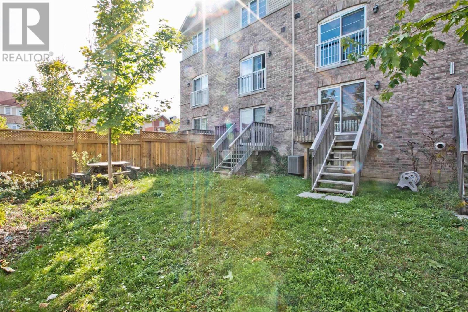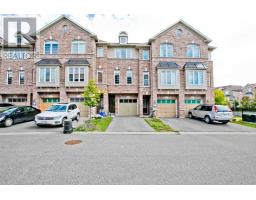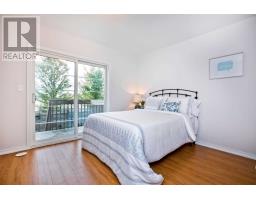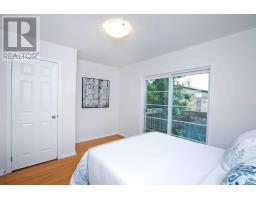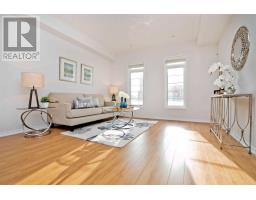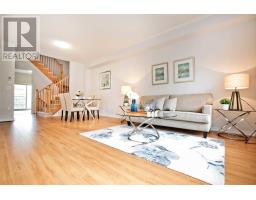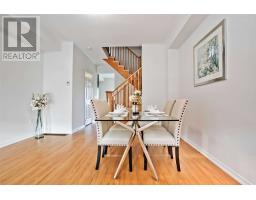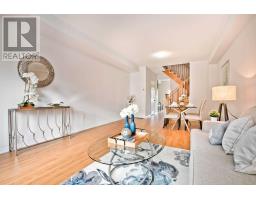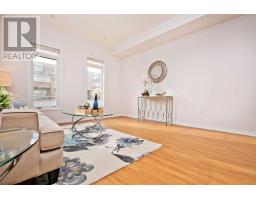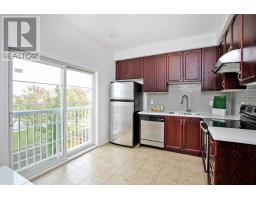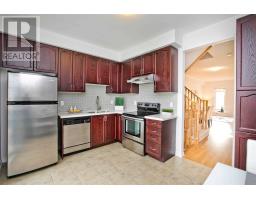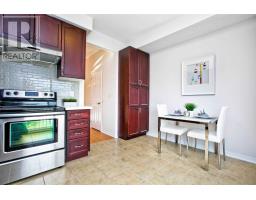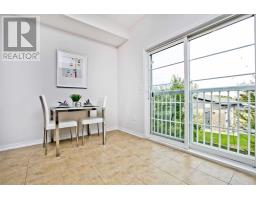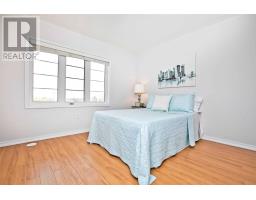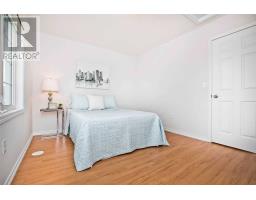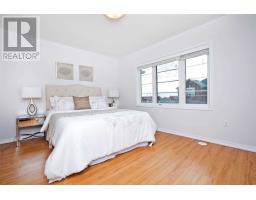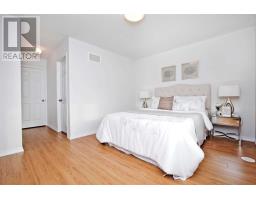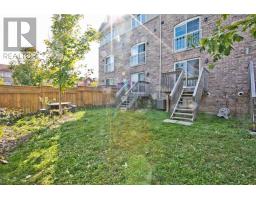3 Bedroom
3 Bathroom
Central Air Conditioning
Forced Air
$699,900
Move In Ready Townhouse Approx 8 Years New With Functional Layout | Vacant And Available Immediately | Entire Home Newly Painted (2019), New Laminate Flooring (2019) | Upgraded Countertops, Ceramic Backsplash And Range Hood In Kitchen (2019) | Direct Access To Garage| Top Rated Bur Oak Secondary School | Walking Distance To Ttc Bus Stop And Neighborhood Plaza With Freshco, Shoppers Drug Mart, Td Bank And Other Shops | Close To Go Station**** EXTRAS **** All Ss Appliances (Fridge, Stove, Dishwasher, Washroom And Dryer) And Range Hood | All Elfs |existing Window Coverings| Garage Door Opener W/ Remote | $100 Fee/ Month Inc. Snow Removal On Public Area (Yrcc 1197) | Water Heater Tank (Rental) (id:25308)
Property Details
|
MLS® Number
|
N4592159 |
|
Property Type
|
Single Family |
|
Neigbourhood
|
Wismer Commons |
|
Community Name
|
Wismer |
|
Amenities Near By
|
Public Transit |
|
Parking Space Total
|
2 |
Building
|
Bathroom Total
|
3 |
|
Bedrooms Above Ground
|
3 |
|
Bedrooms Total
|
3 |
|
Basement Development
|
Unfinished |
|
Basement Type
|
N/a (unfinished) |
|
Construction Style Attachment
|
Attached |
|
Cooling Type
|
Central Air Conditioning |
|
Exterior Finish
|
Brick |
|
Heating Fuel
|
Natural Gas |
|
Heating Type
|
Forced Air |
|
Stories Total
|
3 |
|
Type
|
Row / Townhouse |
Parking
Land
|
Acreage
|
No |
|
Land Amenities
|
Public Transit |
|
Size Irregular
|
14.01 X 96.13 Ft |
|
Size Total Text
|
14.01 X 96.13 Ft |
Rooms
| Level |
Type |
Length |
Width |
Dimensions |
|
Second Level |
Kitchen |
4.03 m |
3.05 m |
4.03 m x 3.05 m |
|
Second Level |
Living Room |
6.64 m |
4.02 m |
6.64 m x 4.02 m |
|
Second Level |
Dining Room |
6.64 m |
4.02 m |
6.64 m x 4.02 m |
|
Third Level |
Master Bedroom |
4.01 m |
3.25 m |
4.01 m x 3.25 m |
|
Third Level |
Bedroom 2 |
4.02 m |
3.05 m |
4.02 m x 3.05 m |
|
Ground Level |
Bedroom 3 |
4.02 m |
3.05 m |
4.02 m x 3.05 m |
https://www.realtor.ca/PropertyDetails.aspx?PropertyId=21189350
