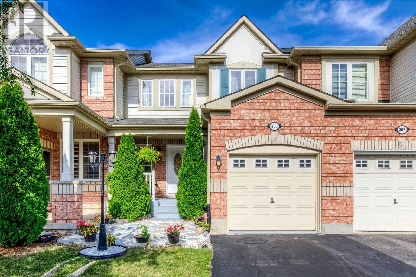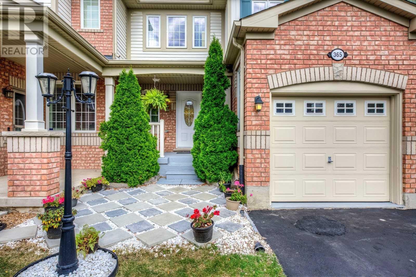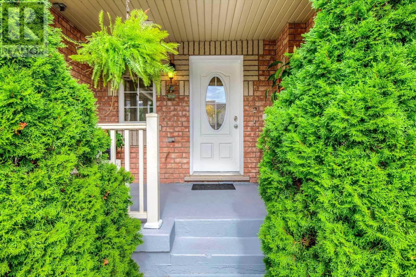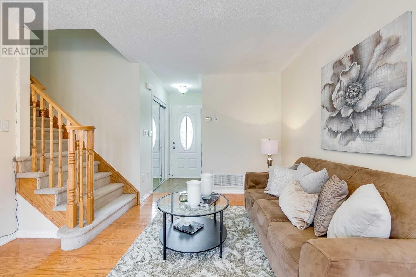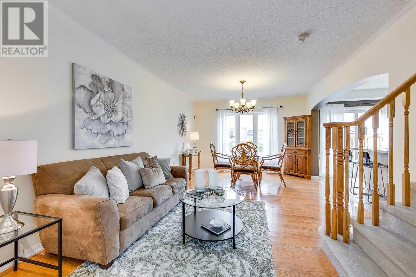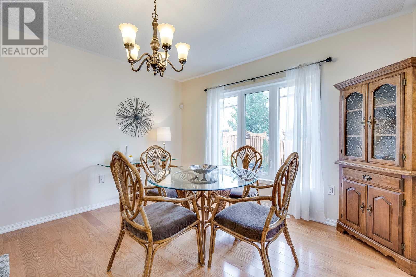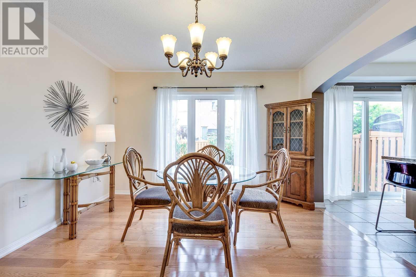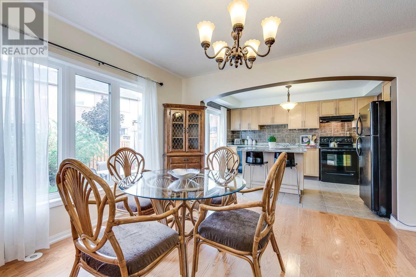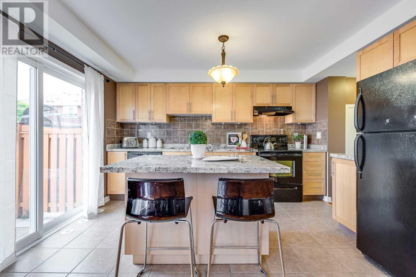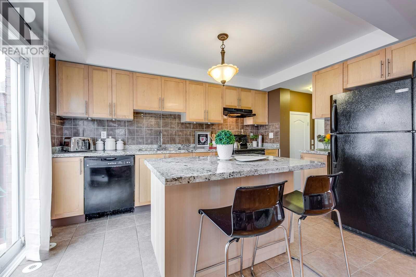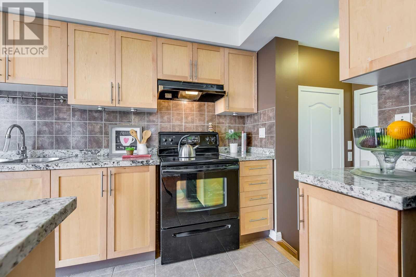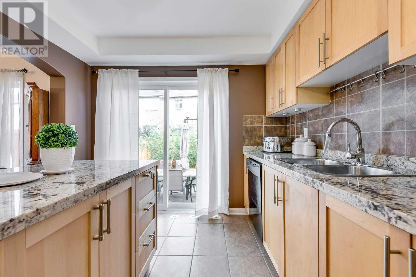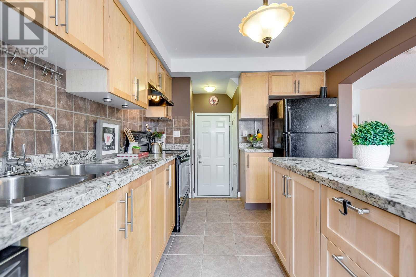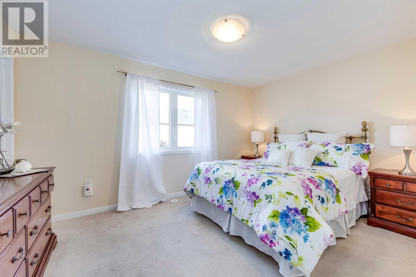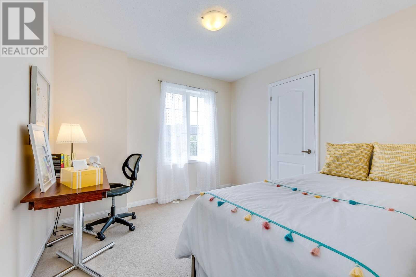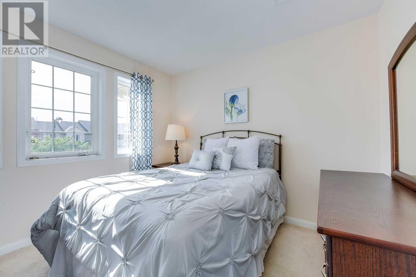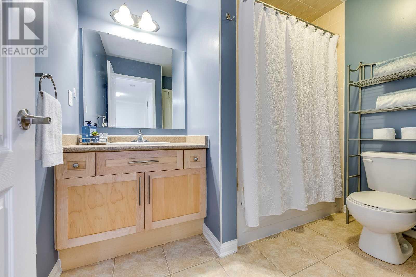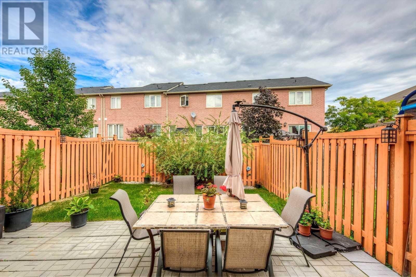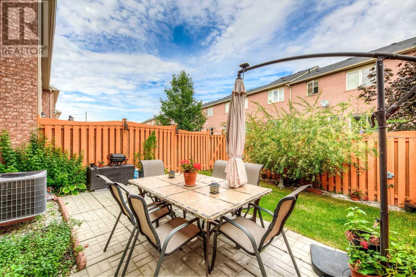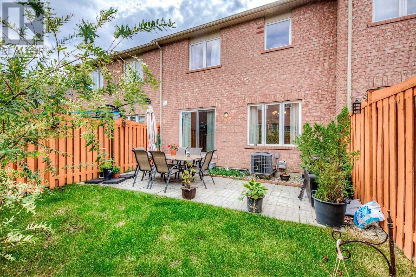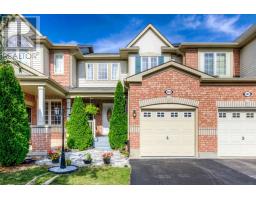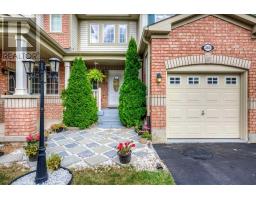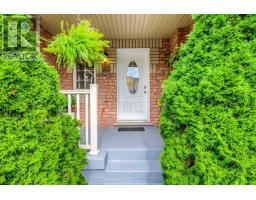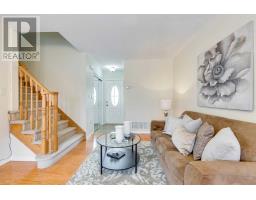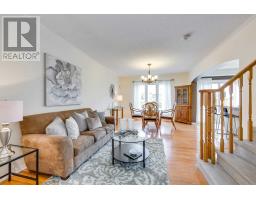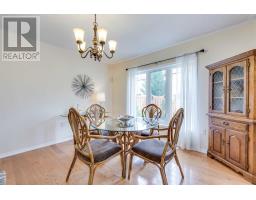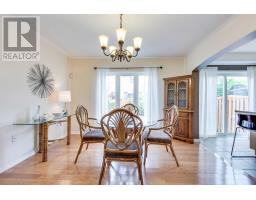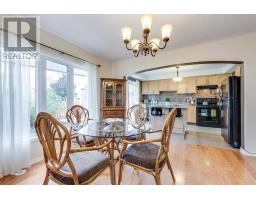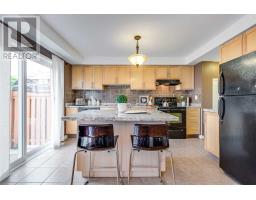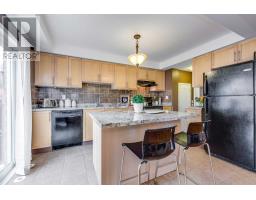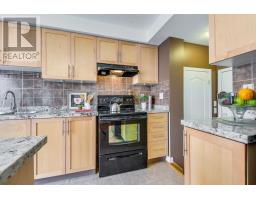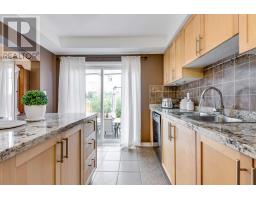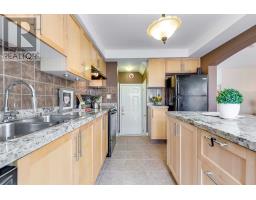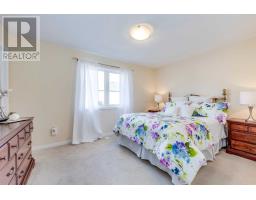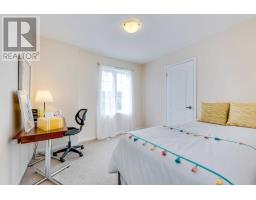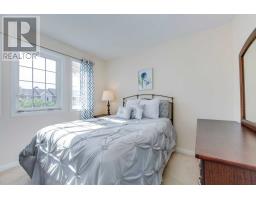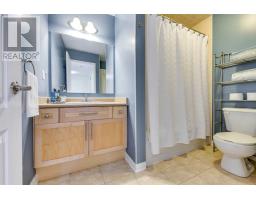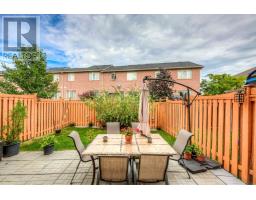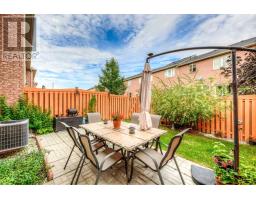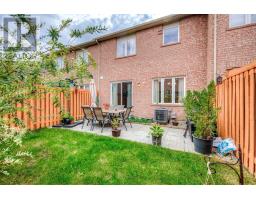365 Prosser Circ Milton, Ontario L9T 0P9
3 Bedroom
2 Bathroom
Central Air Conditioning
Forced Air
$625,000
Meticulously Maintained 3 Bedroom Townhouse With Open Concept Layout, Kitchen With Granite Counter-Tops And Counter Island That Walks Out To A Well Maintained And Fenced Backyard With A Good Size Patio; Hardwood Floor On The Main Level; Neutral Colors, Garage For One Car And Good Size Driveway That Can Fit 2 Cars.**** EXTRAS **** Included: Stove, Dishwasher, Fridge, Washer, Basement Fridge And Garage Freezer In As-Is Condition. All Elf's. Exclude Antique Plow In Front Of The House. (id:25308)
Property Details
| MLS® Number | W4592122 |
| Property Type | Single Family |
| Community Name | Harrison |
| Parking Space Total | 3 |
Building
| Bathroom Total | 2 |
| Bedrooms Above Ground | 3 |
| Bedrooms Total | 3 |
| Basement Type | Full |
| Construction Style Attachment | Attached |
| Cooling Type | Central Air Conditioning |
| Exterior Finish | Brick, Vinyl |
| Heating Fuel | Natural Gas |
| Heating Type | Forced Air |
| Stories Total | 2 |
| Type | Row / Townhouse |
Parking
| Garage |
Land
| Acreage | No |
| Size Irregular | 23 Ft |
| Size Total Text | 23 Ft |
Rooms
| Level | Type | Length | Width | Dimensions |
|---|---|---|---|---|
| Second Level | Master Bedroom | 4.3 m | 3 m | 4.3 m x 3 m |
| Second Level | Bedroom | 3 m | 3 m | 3 m x 3 m |
| Second Level | Bedroom | 2.8 m | 3 m | 2.8 m x 3 m |
| Second Level | Bathroom | |||
| Main Level | Living Room | 5.8 m | 3.6 m | 5.8 m x 3.6 m |
| Main Level | Dining Room | 5.8 m | 3.6 m | 5.8 m x 3.6 m |
| Main Level | Kitchen | 2.9 m | 3.9 m | 2.9 m x 3.9 m |
| Main Level | Bathroom |
https://www.realtor.ca/PropertyDetails.aspx?PropertyId=21189397
Interested?
Contact us for more information
