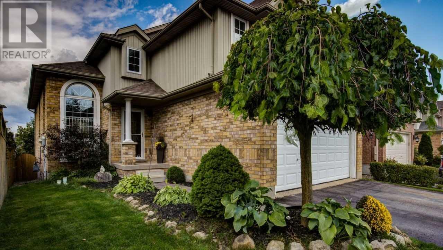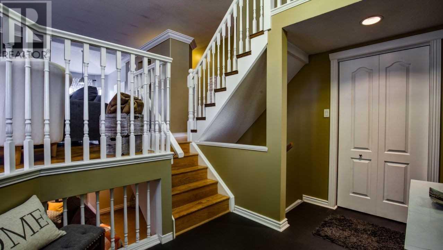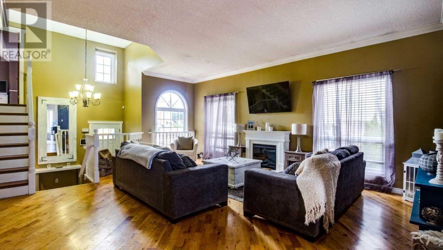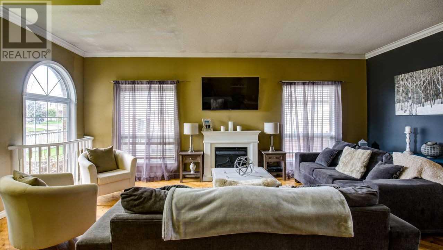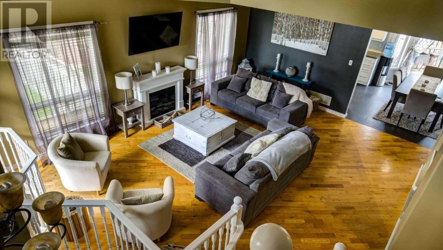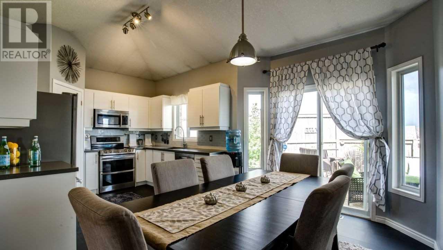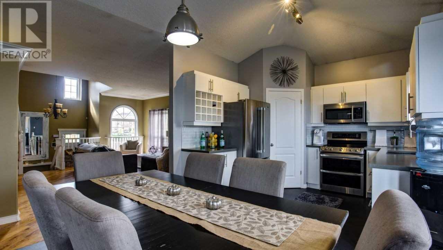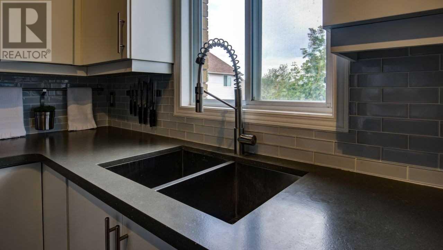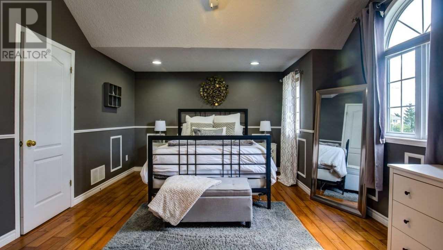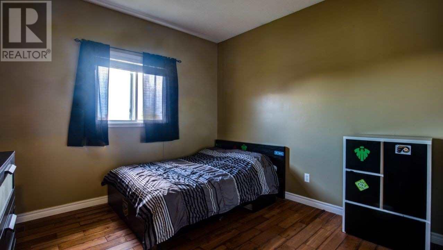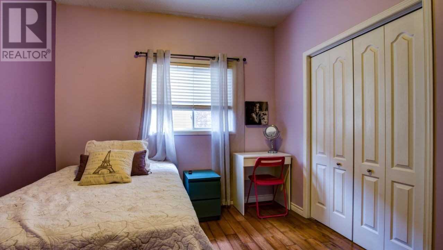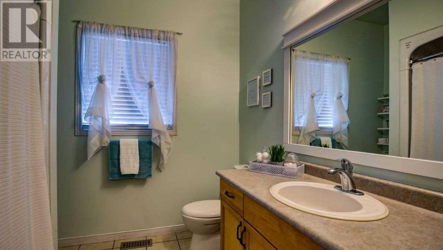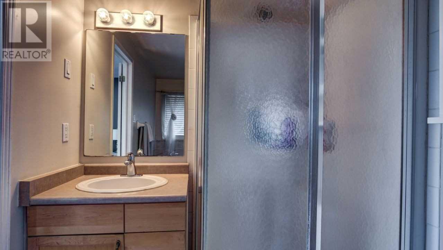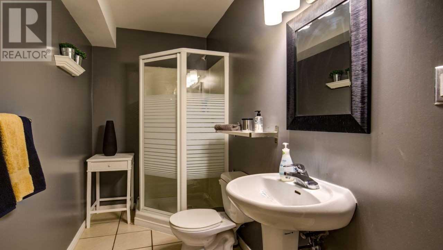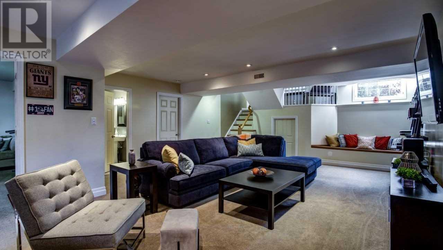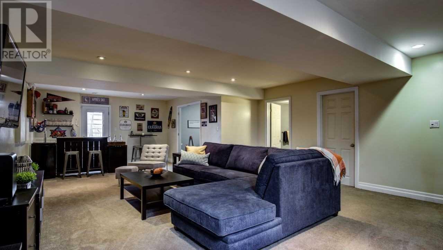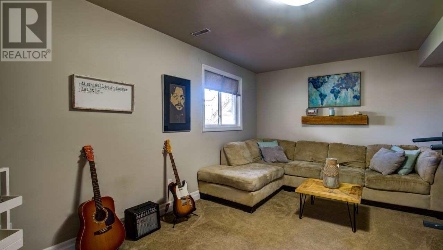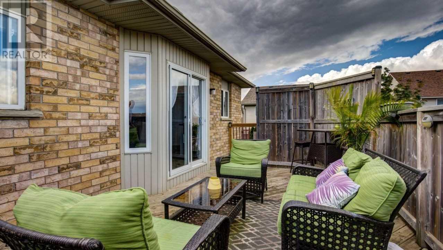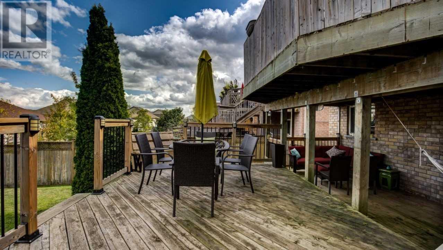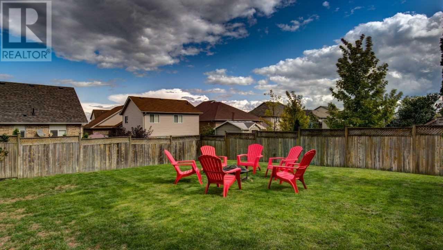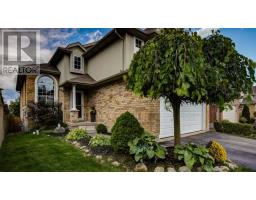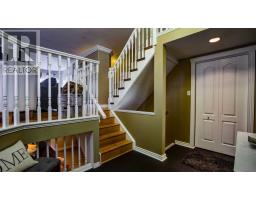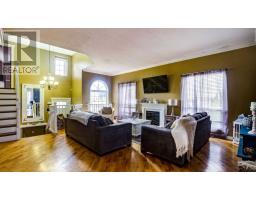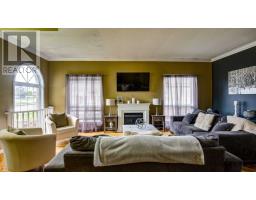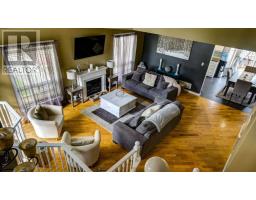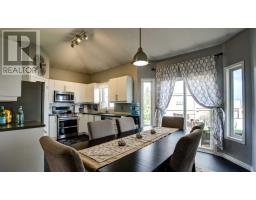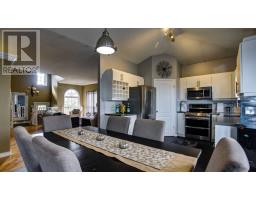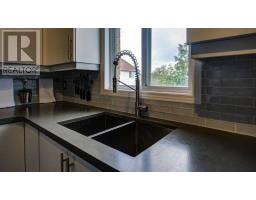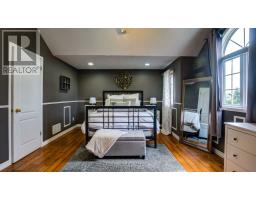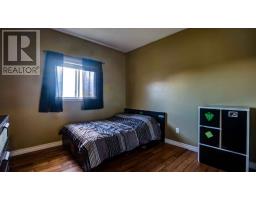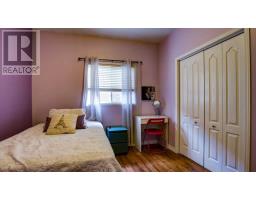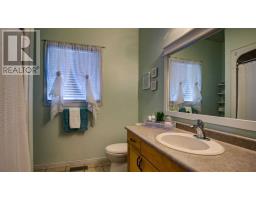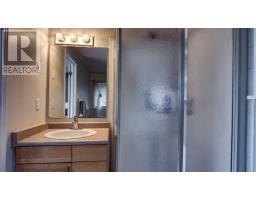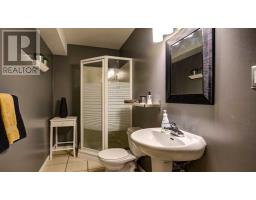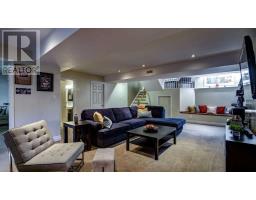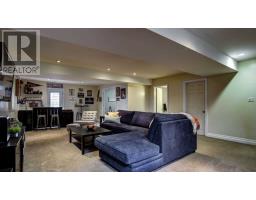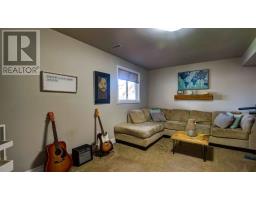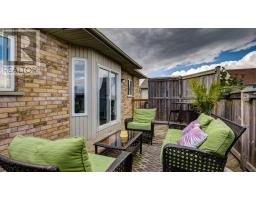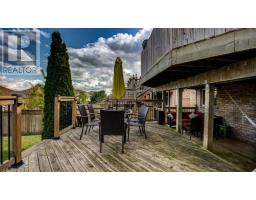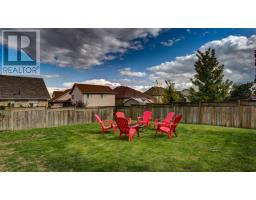4 Bedroom
3 Bathroom
Fireplace
Central Air Conditioning
Forced Air
$689,900
Built By Devonleigh In 2002 This Bungaloft Is Finished Top To Bottom. The Large Eat-In Kitchen Has Been Renovated To Today's Standards Complete With Quartz Counts. The Tri-Level Deck Is Perfect For Entertaining And Private Enough For Quiet Evenings. Pool Size Back Yard Ready To Add To The Already Stunning Deck. Very Quiet And Sought After Neighborhood.**** EXTRAS **** Loft Style Master Bedroom Is Large And Airy With Large Walk-In And 4 Piece Ensuite. Lower Rec Room Is Finished Completely With Walk Out To Backyard, And A Separate 4th Bedroom And 3 Pc Bathroom. Nothing To Do But Move In And Enjoy. (id:25308)
Property Details
|
MLS® Number
|
W4592140 |
|
Property Type
|
Single Family |
|
Community Name
|
Orangeville |
|
Parking Space Total
|
4 |
Building
|
Bathroom Total
|
3 |
|
Bedrooms Above Ground
|
3 |
|
Bedrooms Below Ground
|
1 |
|
Bedrooms Total
|
4 |
|
Basement Features
|
Walk Out |
|
Basement Type
|
N/a |
|
Construction Style Attachment
|
Detached |
|
Cooling Type
|
Central Air Conditioning |
|
Exterior Finish
|
Brick |
|
Fireplace Present
|
Yes |
|
Heating Fuel
|
Natural Gas |
|
Heating Type
|
Forced Air |
|
Stories Total
|
1 |
|
Type
|
House |
Parking
Land
|
Acreage
|
No |
|
Size Irregular
|
40 X 144 Ft |
|
Size Total Text
|
40 X 144 Ft |
Rooms
| Level |
Type |
Length |
Width |
Dimensions |
|
Lower Level |
Dining Room |
3 m |
3.4 m |
3 m x 3.4 m |
|
Lower Level |
Recreational, Games Room |
5.48 m |
9.14 m |
5.48 m x 9.14 m |
|
Lower Level |
Bedroom 4 |
5.48 m |
3.35 m |
5.48 m x 3.35 m |
|
Main Level |
Kitchen |
6.4 m |
4.99 m |
6.4 m x 4.99 m |
|
Main Level |
Living Room |
5.85 m |
3.93 m |
5.85 m x 3.93 m |
|
Main Level |
Bedroom 2 |
3.35 m |
3.35 m |
3.35 m x 3.35 m |
|
Main Level |
Bedroom 3 |
3.35 m |
3.35 m |
3.35 m x 3.35 m |
|
Upper Level |
Master Bedroom |
5.69 m |
3.65 m |
5.69 m x 3.65 m |
Utilities
|
Sewer
|
Installed |
|
Natural Gas
|
Installed |
|
Electricity
|
Installed |
|
Cable
|
Installed |
https://www.realtor.ca/PropertyDetails.aspx?PropertyId=21189403
