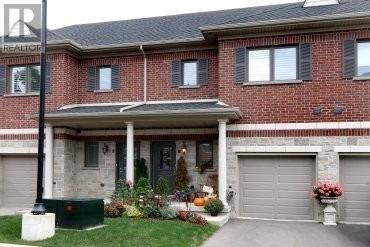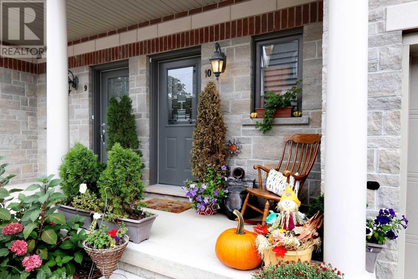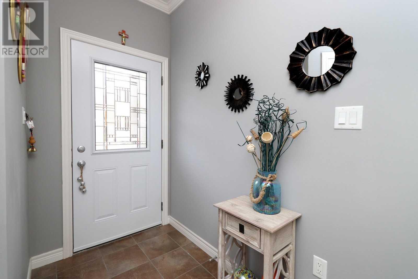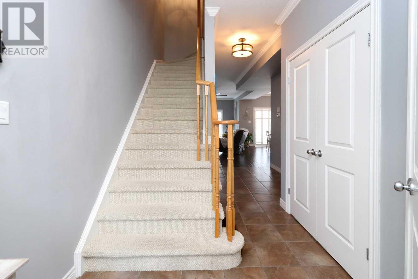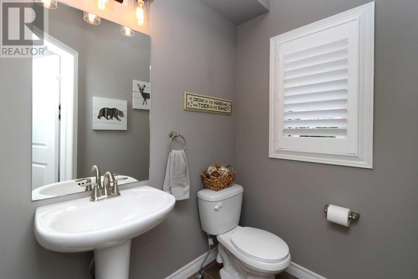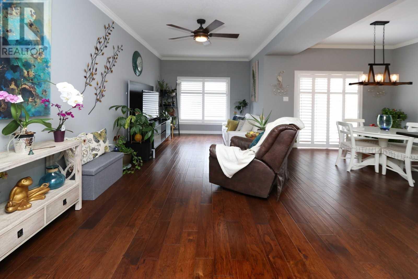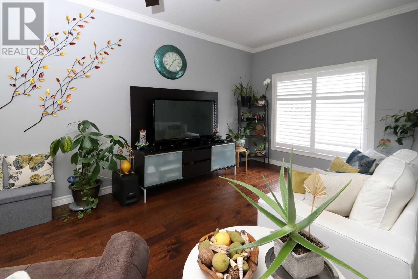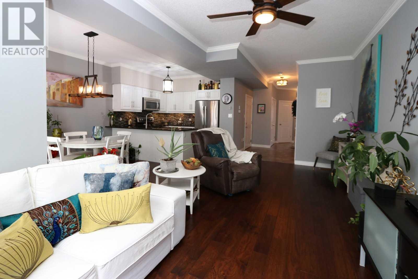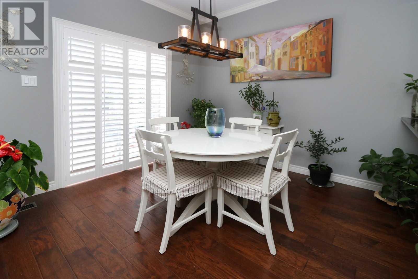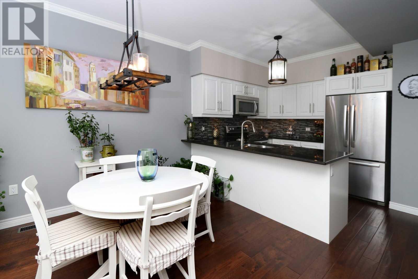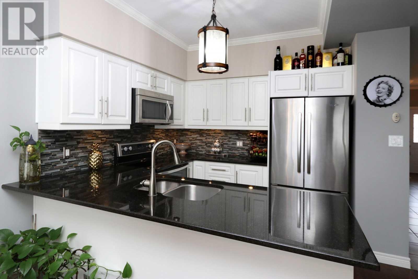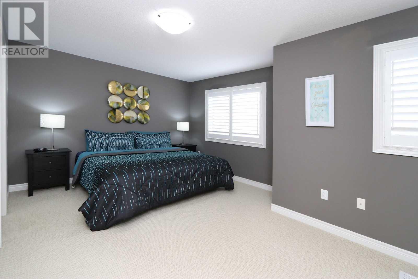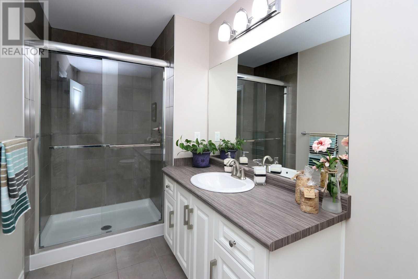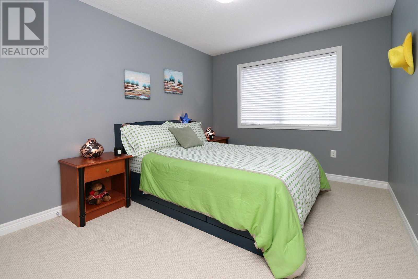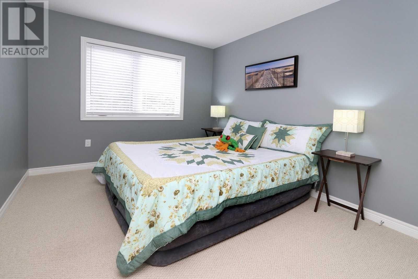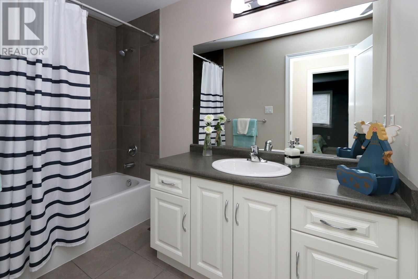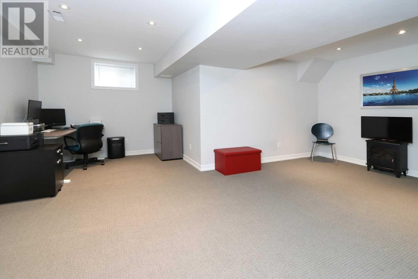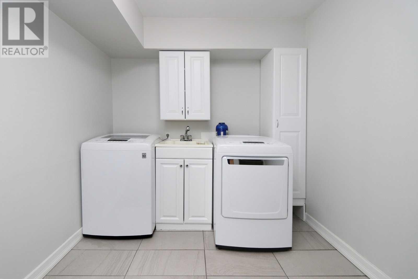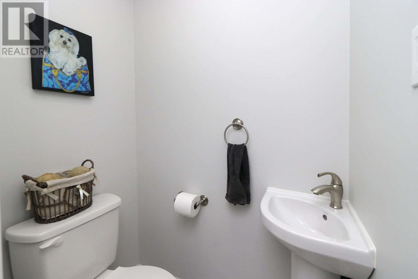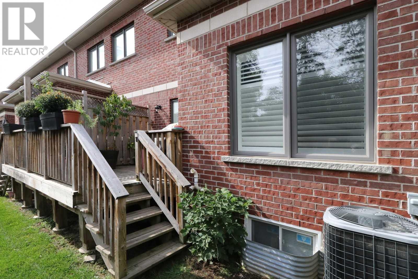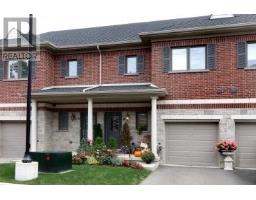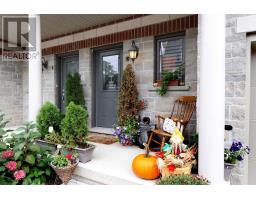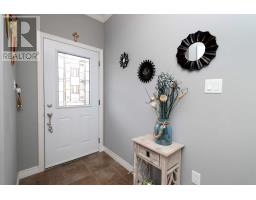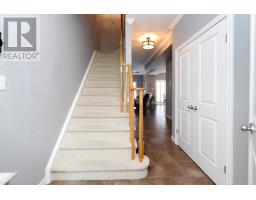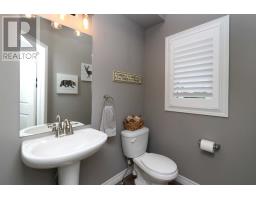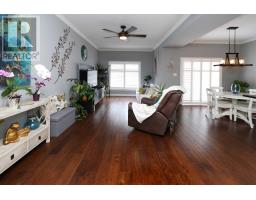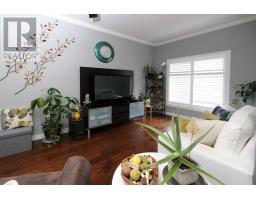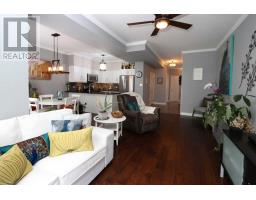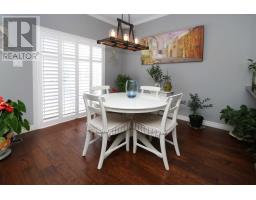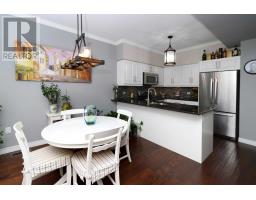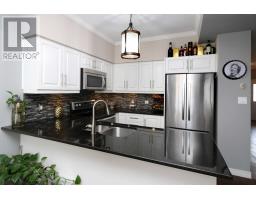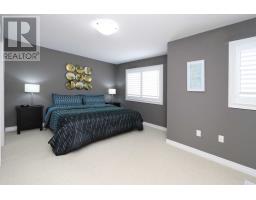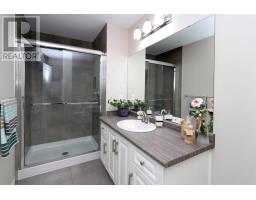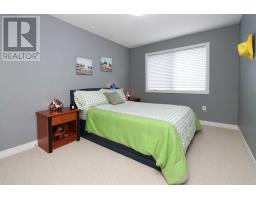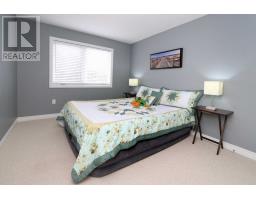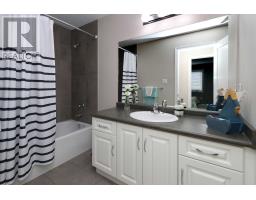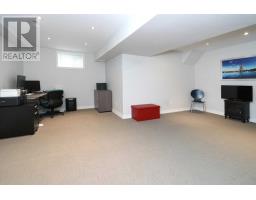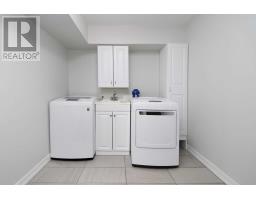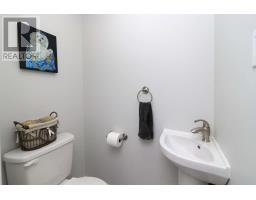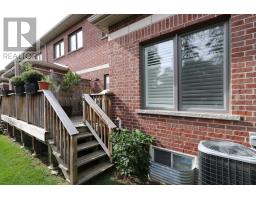#10 -44 Flamboro St Hamilton, Ontario L0R 2H0
$655,000Maintenance,
$210 Monthly
Maintenance,
$210 MonthlyWelcome To Waterdown Community. Beautiful 3 Bedrooms Condo Townhouse, In A Clean & Well Managed Complex. Entering To The Magnificent Foyer & Powder Room W/Closet. Guiding To The Open Concept Floor Plan W/Granite Counter Top - Kitchen, Living Area & Dining Room That Overlooks To The Backyard W/Deck. Stairs To The Master Bedroom W/ Ensuite Bath & W/I Closet.To 2nd & 3rd Bedrooms W/I Closet. Large Window W/California Shutter & Basement Finished + 2 Pieces Bath.**** EXTRAS **** Appliances: Stainless Steel Fridge, Stainless Steel Stove And Stainless Steel Over-The-Range Microwave. Washer And Dryer Ensuite. All Windows Coverings. Convenient Access To Hwy 407, Qew And 403, Dundas St. Aldershot Go Station, Amenities. (id:25308)
Property Details
| MLS® Number | X4592180 |
| Property Type | Single Family |
| Neigbourhood | Waterdown |
| Community Name | Waterdown |
| Amenities Near By | Park, Public Transit, Schools |
| Parking Space Total | 2 |
Building
| Bathroom Total | 4 |
| Bedrooms Above Ground | 3 |
| Bedrooms Below Ground | 1 |
| Bedrooms Total | 4 |
| Basement Development | Finished |
| Basement Type | N/a (finished) |
| Cooling Type | Central Air Conditioning |
| Exterior Finish | Brick |
| Heating Fuel | Natural Gas |
| Heating Type | Forced Air |
| Stories Total | 2 |
| Type | Row / Townhouse |
Parking
| Attached garage | |
| Visitor parking |
Land
| Acreage | No |
| Land Amenities | Park, Public Transit, Schools |
Rooms
| Level | Type | Length | Width | Dimensions |
|---|---|---|---|---|
| Second Level | Master Bedroom | 3.35 m | 4.6 m | 3.35 m x 4.6 m |
| Second Level | Bedroom 2 | 3.35 m | 2.75 m | 3.35 m x 2.75 m |
| Second Level | Bedroom 3 | 3.35 m | 2.75 m | 3.35 m x 2.75 m |
| Basement | Recreational, Games Room | 4.7 m | 5.75 m | 4.7 m x 5.75 m |
| Basement | Laundry Room | 2.5 m | 2.45 m | 2.5 m x 2.45 m |
| Main Level | Living Room | 6.4 m | 2.75 m | 6.4 m x 2.75 m |
| Main Level | Dining Room | 2.75 m | 3.05 m | 2.75 m x 3.05 m |
| Main Level | Kitchen | 2.75 m | 3.05 m | 2.75 m x 3.05 m |
| Main Level | Foyer | 3.5 m | 2.1 m | 3.5 m x 2.1 m |
https://www.realtor.ca/PropertyDetails.aspx?PropertyId=21189442
Interested?
Contact us for more information
