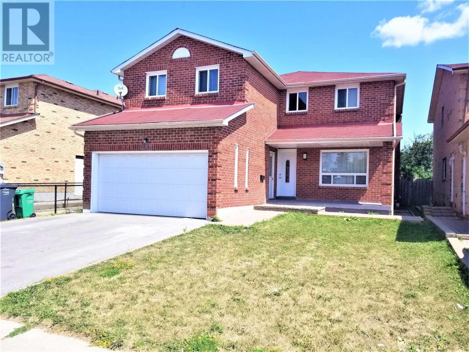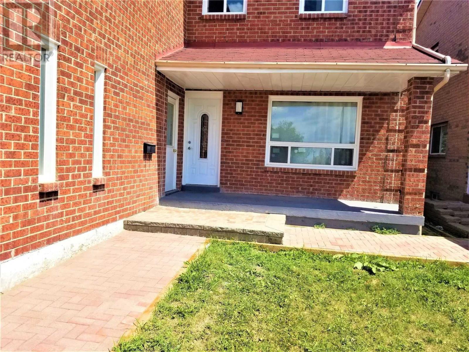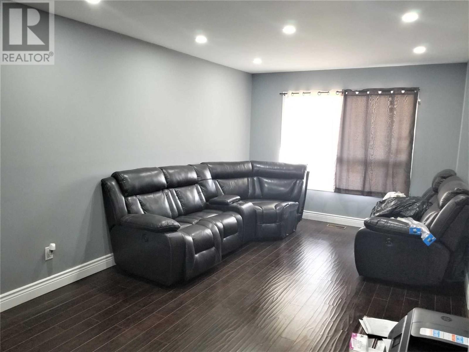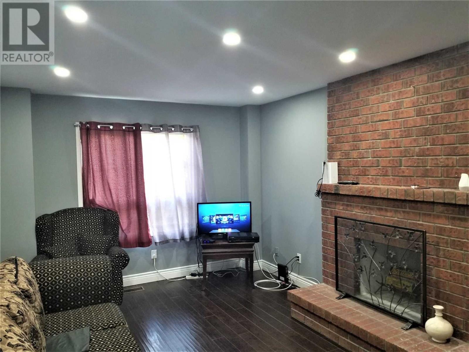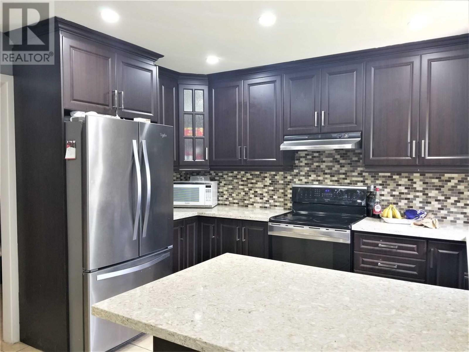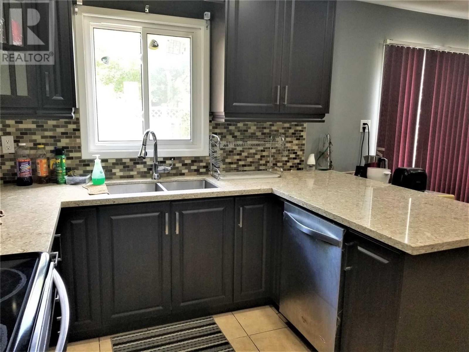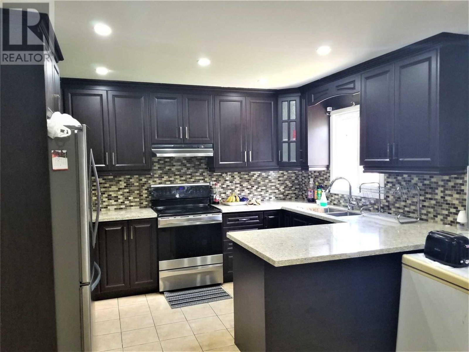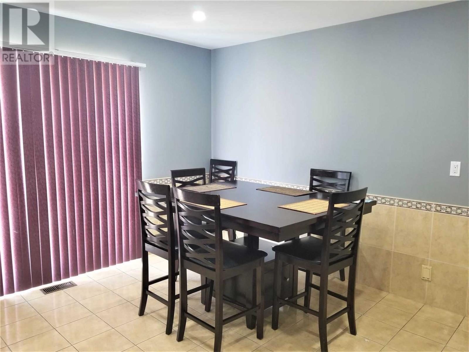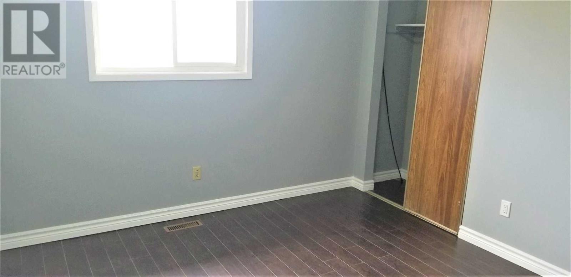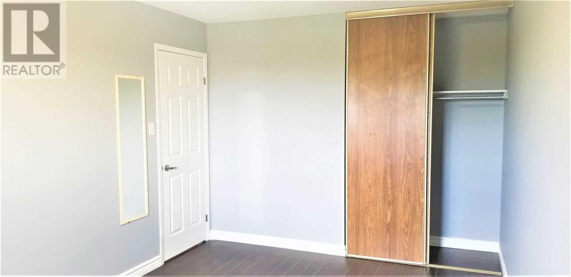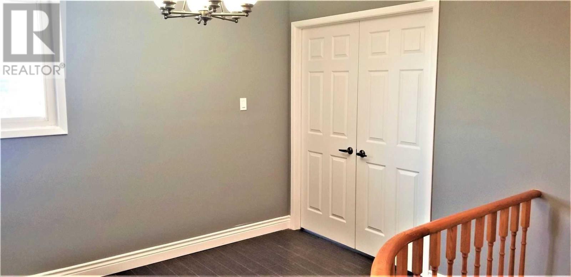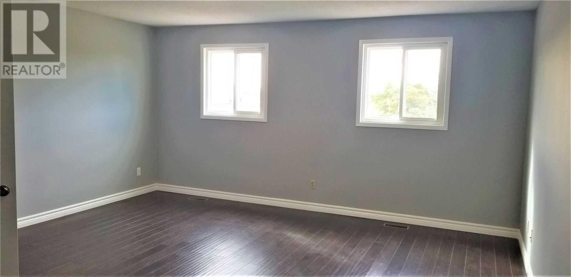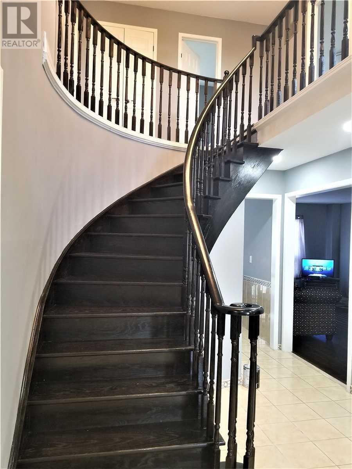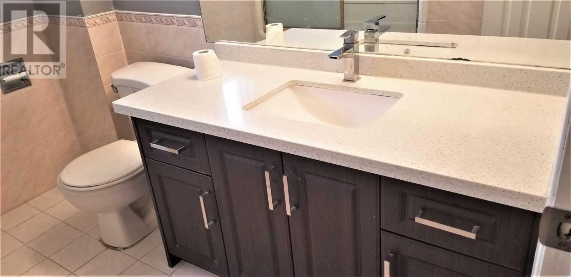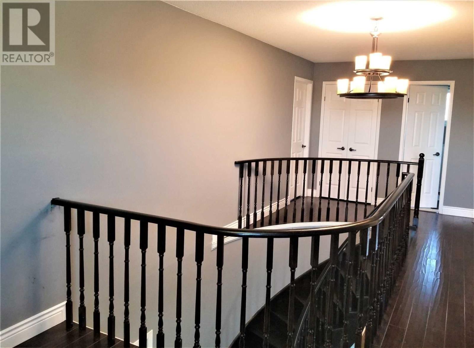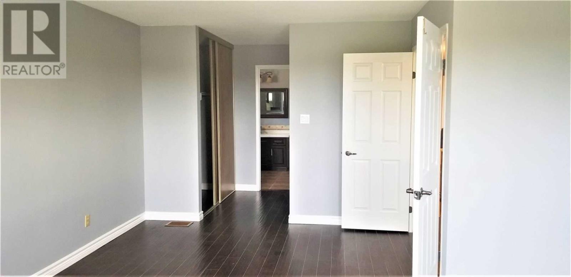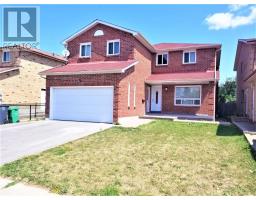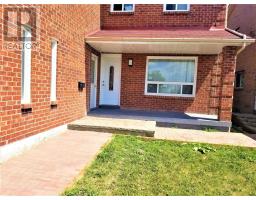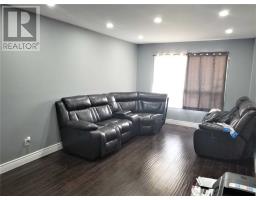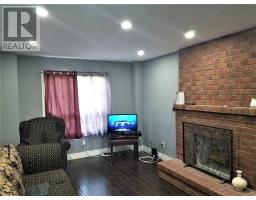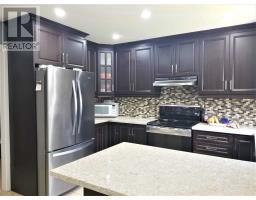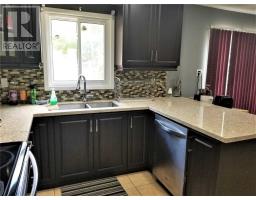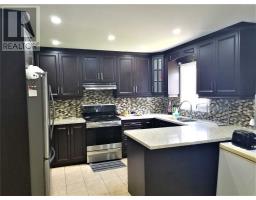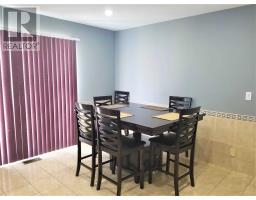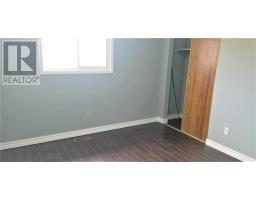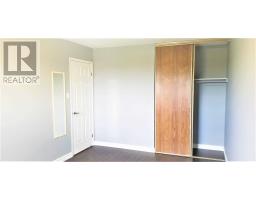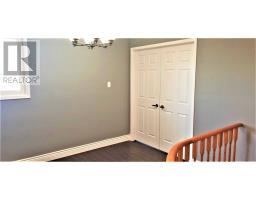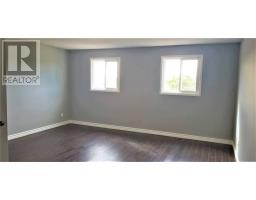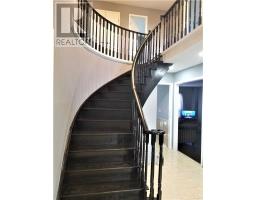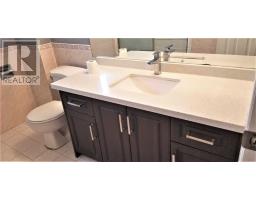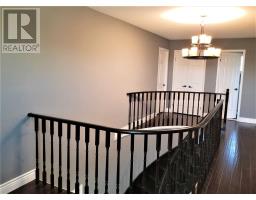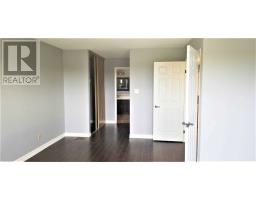6 Bedroom
4 Bathroom
Fireplace
Central Air Conditioning
Forced Air
$829,900
Well Kept And Spacious 4Br Detached Home With Many Upgrades. No Carpet In Whole House. New Kitchen, New Doors, New Pot Lights, New Floors, Huge Master W/En-Suite & His & Her Closets. Led Lights, 2Br Basement W/Separate Entrance. Close To One Of The Best Schools In The Area. Close To Grocery Stores, Banks, Malls, Walmart, Library, Park & Hwy 410**** EXTRAS **** All Elfs, S/S Refrigerator, S/S Stove, Washer, Dryer, Hwt Is Rental (id:25308)
Property Details
|
MLS® Number
|
W4591906 |
|
Property Type
|
Single Family |
|
Community Name
|
Heart Lake |
|
Amenities Near By
|
Park, Schools |
|
Parking Space Total
|
4 |
Building
|
Bathroom Total
|
4 |
|
Bedrooms Above Ground
|
4 |
|
Bedrooms Below Ground
|
2 |
|
Bedrooms Total
|
6 |
|
Basement Development
|
Finished |
|
Basement Features
|
Separate Entrance |
|
Basement Type
|
N/a (finished) |
|
Construction Style Attachment
|
Detached |
|
Cooling Type
|
Central Air Conditioning |
|
Exterior Finish
|
Aluminum Siding, Brick |
|
Fireplace Present
|
Yes |
|
Heating Fuel
|
Natural Gas |
|
Heating Type
|
Forced Air |
|
Stories Total
|
2 |
|
Type
|
House |
Parking
Land
|
Acreage
|
No |
|
Land Amenities
|
Park, Schools |
|
Size Irregular
|
41.01 X 110.46 Ft |
|
Size Total Text
|
41.01 X 110.46 Ft |
Rooms
| Level |
Type |
Length |
Width |
Dimensions |
|
Second Level |
Master Bedroom |
6.18 m |
4.9 m |
6.18 m x 4.9 m |
|
Second Level |
Bedroom 2 |
3.08 m |
4.75 m |
3.08 m x 4.75 m |
|
Second Level |
Bedroom 3 |
3.08 m |
4.75 m |
3.08 m x 4.75 m |
|
Second Level |
Bedroom 4 |
3.3 m |
3.78 m |
3.3 m x 3.78 m |
|
Basement |
Other |
|
|
|
|
Main Level |
Living Room |
3.35 m |
4.87 m |
3.35 m x 4.87 m |
|
Main Level |
Family Room |
5.23 m |
3.3 m |
5.23 m x 3.3 m |
|
Main Level |
Dining Room |
3.3 m |
3.96 m |
3.3 m x 3.96 m |
|
Main Level |
Kitchen |
6.22 m |
3.67 m |
6.22 m x 3.67 m |
Utilities
|
Sewer
|
Installed |
|
Natural Gas
|
Installed |
|
Electricity
|
Installed |
https://www.realtor.ca/PropertyDetails.aspx?PropertyId=21188937
