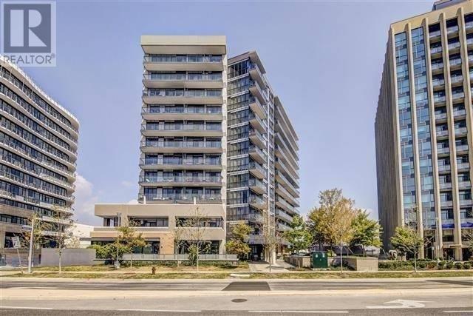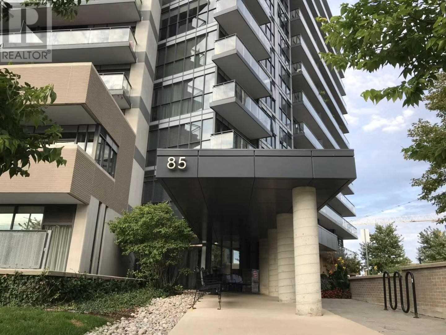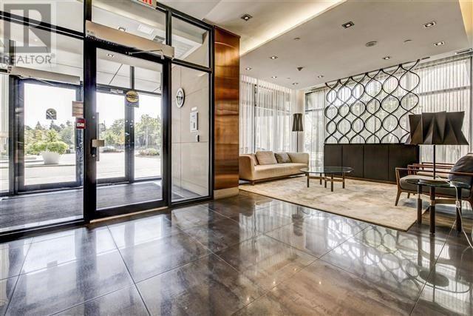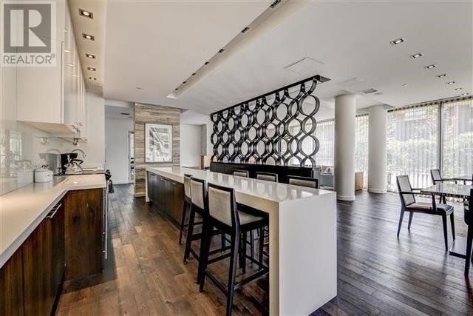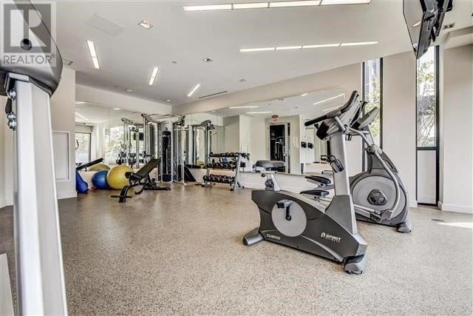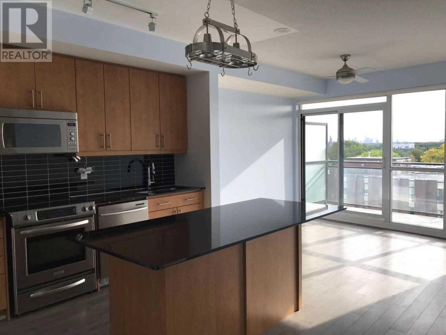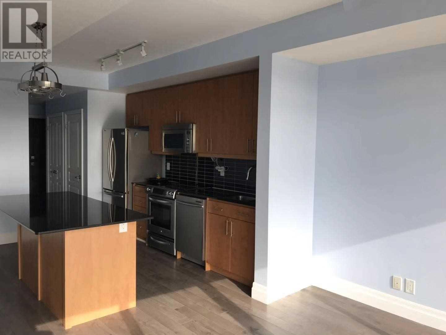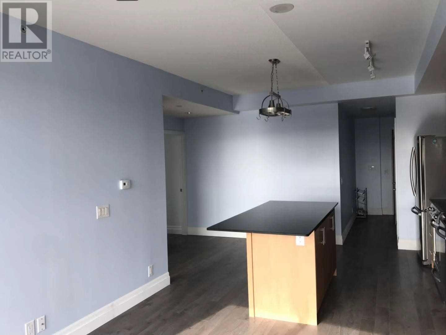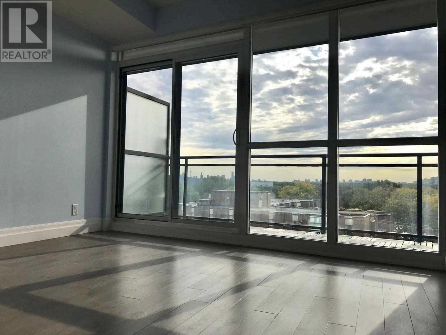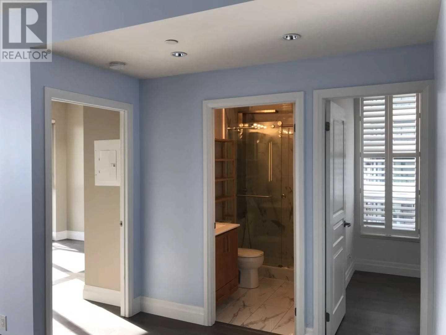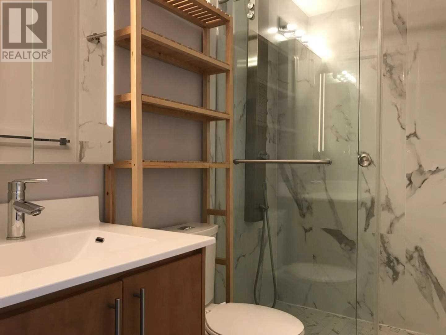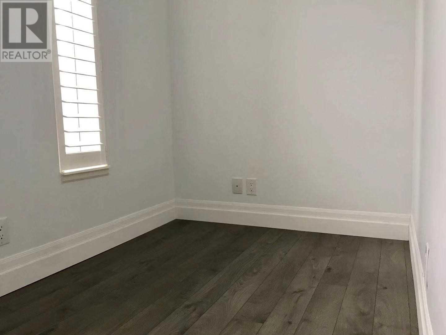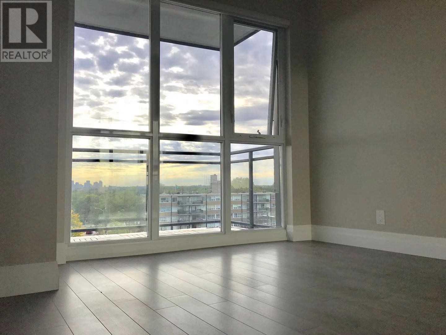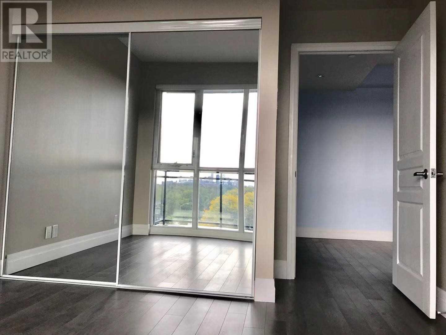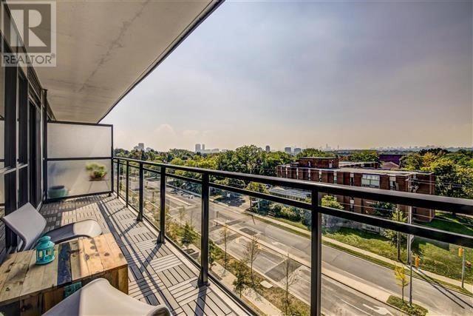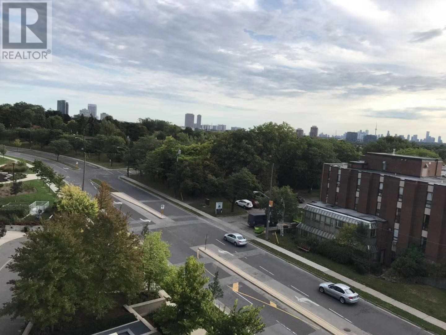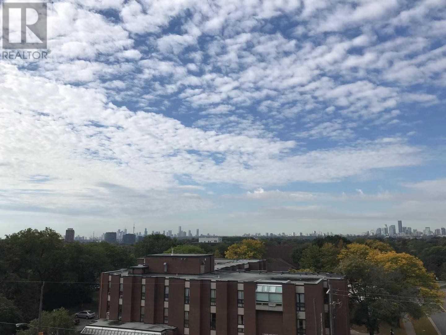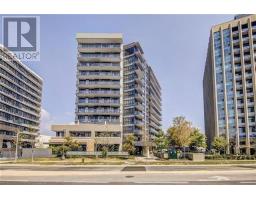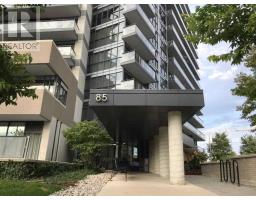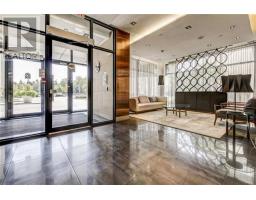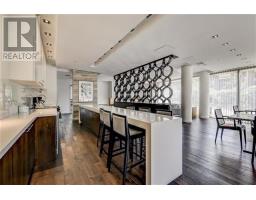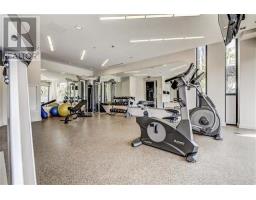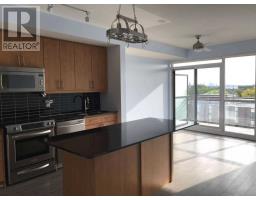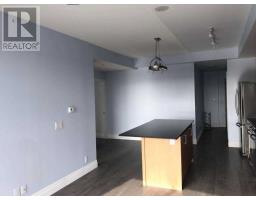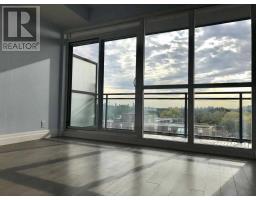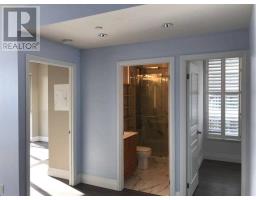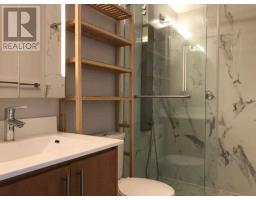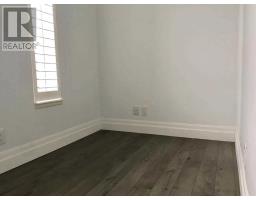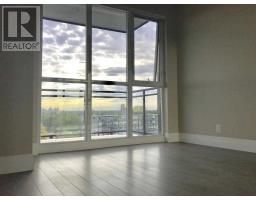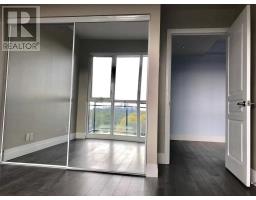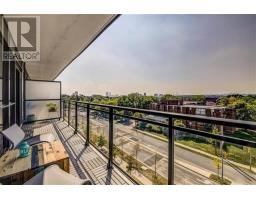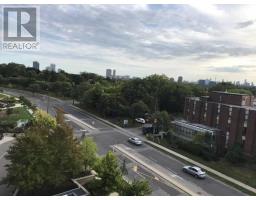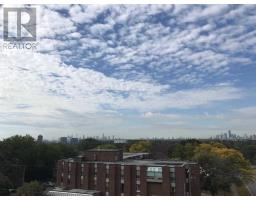#609 -85 The Donway W Way Toronto, Ontario M3C 0L9
2 Bedroom
1 Bathroom
Central Air Conditioning
Forced Air
$568,000Maintenance,
$560.72 Monthly
Maintenance,
$560.72 MonthlyFabulously Upgraded Boutique Residence @ The Shops At Don Mills. Thoughtfully Designed 1 Bdrm + Den Condo, Open Concept Living/Dining Rm W/W/O To Balcony. Upgrades Including: New Floors Throughout, Custom Kitchen Granite Breakfast Bar, Remote Window Blinds, S/W View With No Obstruction. Amazing Shops And Restaurants, 24 Hr. Metro, Theatre, Quick Access To 401/404**** EXTRAS **** Leed Gold Certified Building, S/S Fridge, Stove, D/W, Microwave, Stackable W/D,Kitchen Island, Auto Window Blinds, 1 Parking & 1 Locker (id:25308)
Property Details
| MLS® Number | C4591902 |
| Property Type | Single Family |
| Community Name | Banbury-Don Mills |
| Amenities Near By | Hospital, Park, Public Transit |
| Features | Balcony |
| Parking Space Total | 1 |
| View Type | View |
Building
| Bathroom Total | 1 |
| Bedrooms Above Ground | 1 |
| Bedrooms Below Ground | 1 |
| Bedrooms Total | 2 |
| Amenities | Storage - Locker, Security/concierge, Exercise Centre, Recreation Centre |
| Cooling Type | Central Air Conditioning |
| Exterior Finish | Concrete |
| Heating Fuel | Natural Gas |
| Heating Type | Forced Air |
| Type | Apartment |
Parking
| Underground | |
| Visitor parking |
Land
| Acreage | No |
| Land Amenities | Hospital, Park, Public Transit |
Rooms
| Level | Type | Length | Width | Dimensions |
|---|---|---|---|---|
| Flat | Kitchen | 3.04 m | 3.84 m | 3.04 m x 3.84 m |
| Flat | Dining Room | 3.04 m | 3.84 m | 3.04 m x 3.84 m |
| Flat | Living Room | 3.65 m | 2.77 m | 3.65 m x 2.77 m |
| Flat | Master Bedroom | 3.07 m | 3.04 m | 3.07 m x 3.04 m |
| Flat | Den | 1.76 m | 2.89 m | 1.76 m x 2.89 m |
https://www.realtor.ca/PropertyDetails.aspx?PropertyId=21188784
Interested?
Contact us for more information
