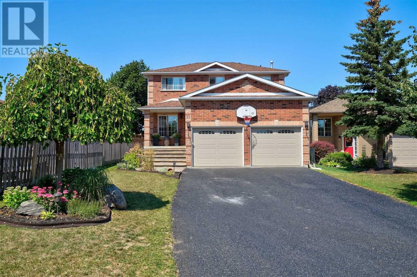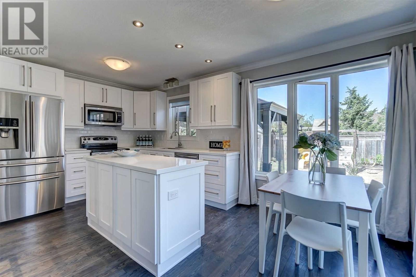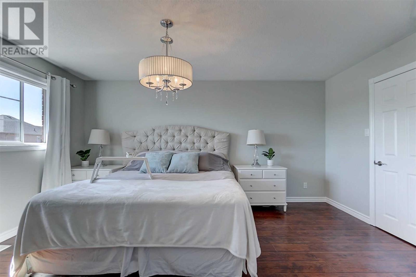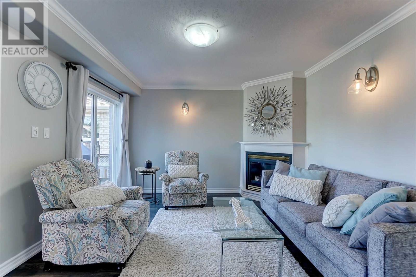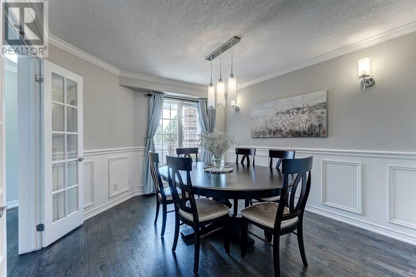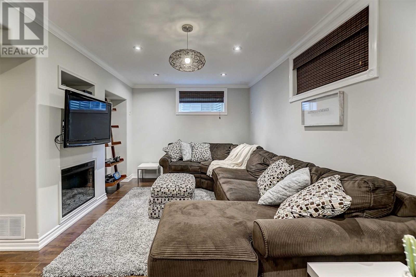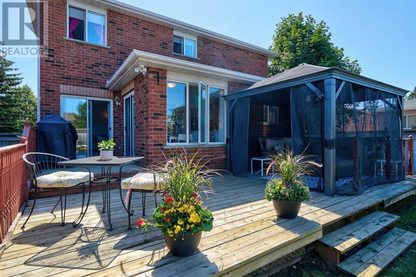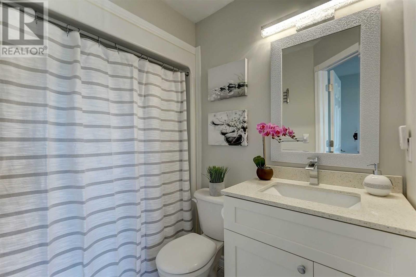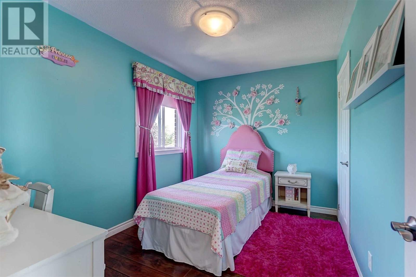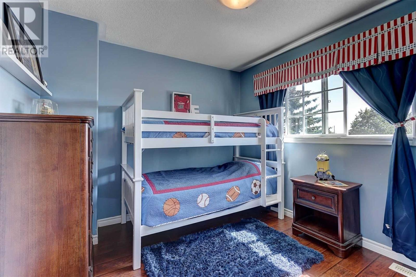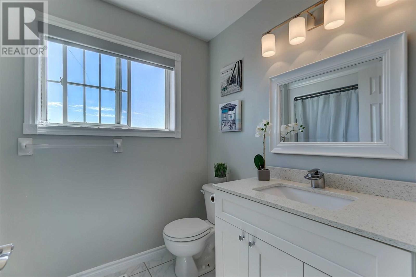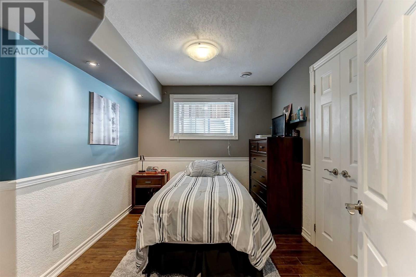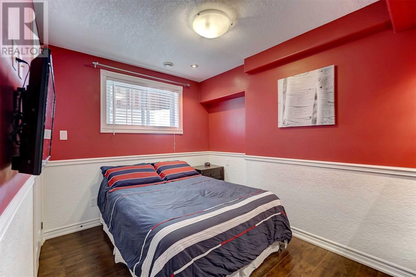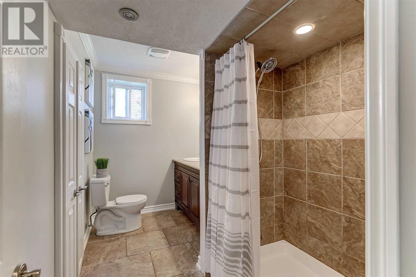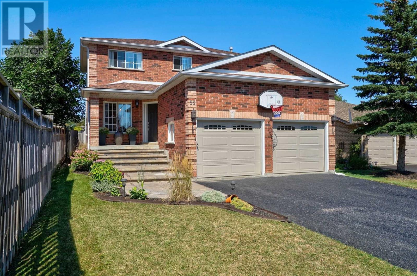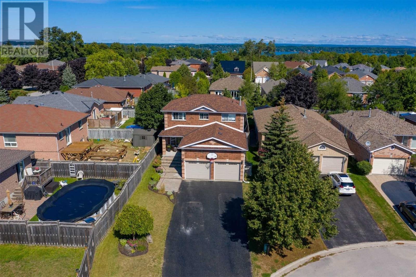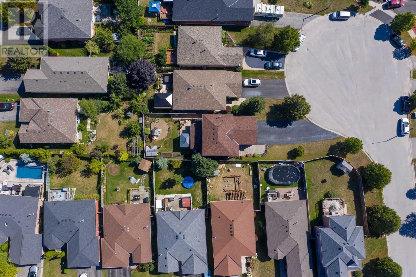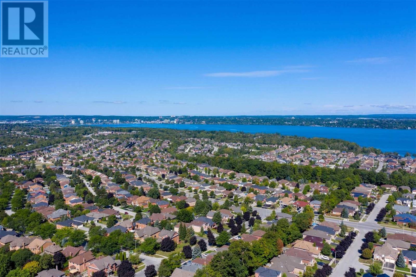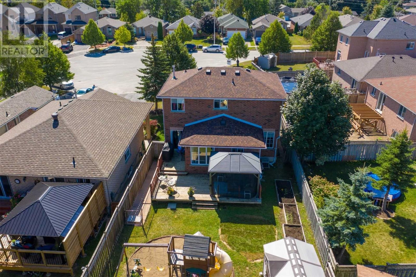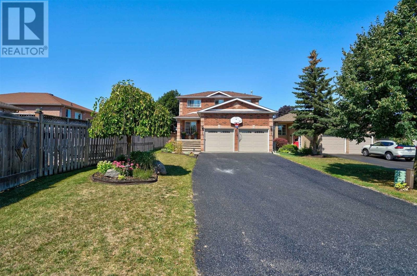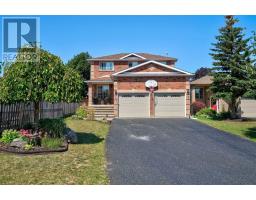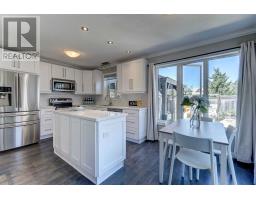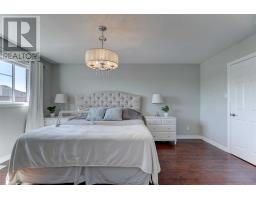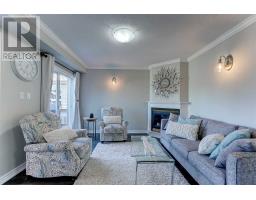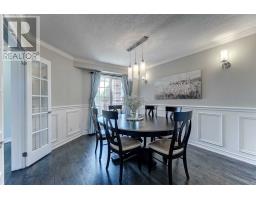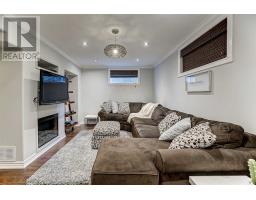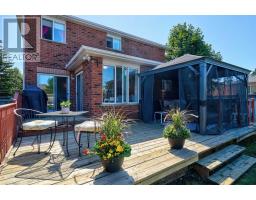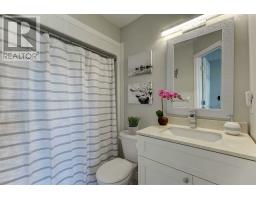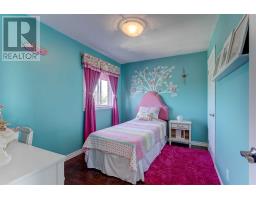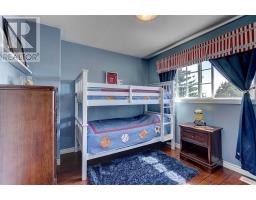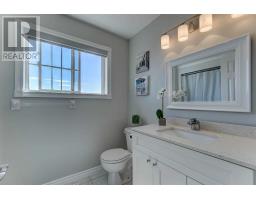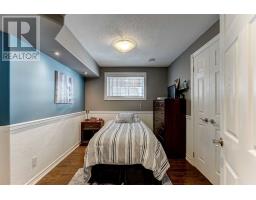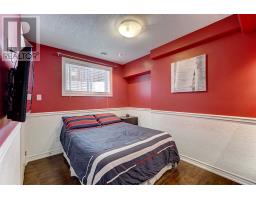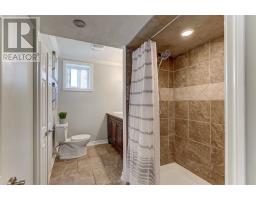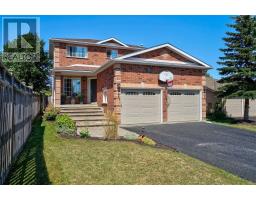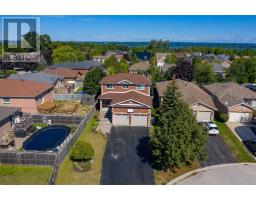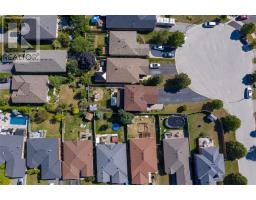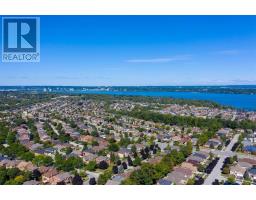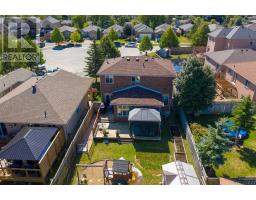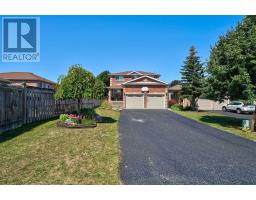55 Kell Pl Barrie, Ontario L4N 9K5
5 Bedroom
4 Bathroom
Fireplace
Central Air Conditioning
Forced Air
$649,900
Newly Renovated Family Home In Sought After Kingswood Innishore Waterfront Nbhd. Premium Lot Located On Kid Friendly Circle Of Cul-De-Sac. Features: New Kitchen With Quartz Counter Tops & Island; Renovated Baths; Fresh Paint Throughout; Hardwood Flooring; Updated Fixtures & Decor; Dble Garage With Storage Loft; Flat Dble Drive Fits 5+++Area Of Fine Detached All Brick Homes. Great Schools, Parks, Trails, Sand Beach+ Convenient Se Barrie Close To Go Station.**** EXTRAS **** Fridge, Stove, Dishwasher, Otr Microwave, Washer, Dryer, Water Softener, Garden Shed (id:25308)
Property Details
| MLS® Number | S4591958 |
| Property Type | Single Family |
| Community Name | Innis-Shore |
| Amenities Near By | Park, Public Transit |
| Parking Space Total | 7 |
Building
| Bathroom Total | 4 |
| Bedrooms Above Ground | 3 |
| Bedrooms Below Ground | 2 |
| Bedrooms Total | 5 |
| Basement Development | Finished |
| Basement Type | Full (finished) |
| Construction Style Attachment | Detached |
| Cooling Type | Central Air Conditioning |
| Exterior Finish | Brick |
| Fireplace Present | Yes |
| Heating Fuel | Natural Gas |
| Heating Type | Forced Air |
| Stories Total | 2 |
| Type | House |
Parking
| Attached garage |
Land
| Acreage | No |
| Land Amenities | Park, Public Transit |
| Size Irregular | 51.7 X 121.52 Ft ; Irregular |
| Size Total Text | 51.7 X 121.52 Ft ; Irregular |
| Surface Water | Lake/pond |
Rooms
| Level | Type | Length | Width | Dimensions |
|---|---|---|---|---|
| Second Level | Master Bedroom | 15.75 m | 11.5 m | 15.75 m x 11.5 m |
| Second Level | Bedroom | 11 m | 8.5 m | 11 m x 8.5 m |
| Second Level | Bedroom | 9.5 m | 9 m | 9.5 m x 9 m |
| Basement | Recreational, Games Room | 16.5 m | 9.5 m | 16.5 m x 9.5 m |
| Basement | Playroom | 10 m | 6 m | 10 m x 6 m |
| Basement | Bedroom | 11 m | 8 m | 11 m x 8 m |
| Basement | Bedroom | 11 m | 8.5 m | 11 m x 8.5 m |
| Main Level | Kitchen | 16.5 m | 10 m | 16.5 m x 10 m |
| Main Level | Living Room | 14.5 m | 11.25 m | 14.5 m x 11.25 m |
| Main Level | Dining Room | 13 m | 11.25 m | 13 m x 11.25 m |
| Main Level | Office | 11.25 m | 7 m | 11.25 m x 7 m |
| Main Level | Laundry Room | 8.25 m | 6.5 m | 8.25 m x 6.5 m |
https://www.realtor.ca/PropertyDetails.aspx?PropertyId=21188907
Interested?
Contact us for more information
