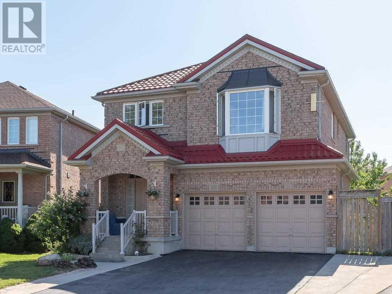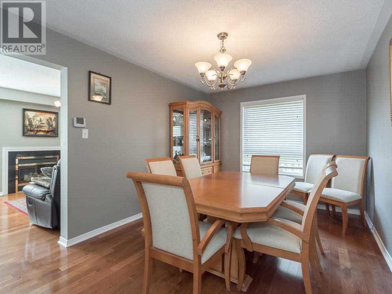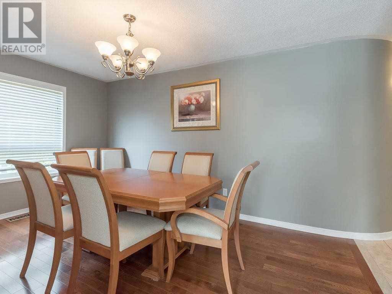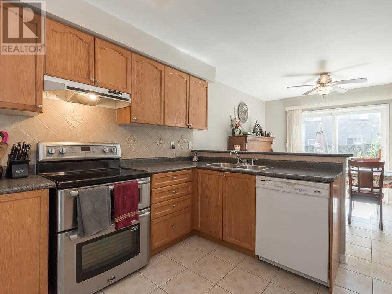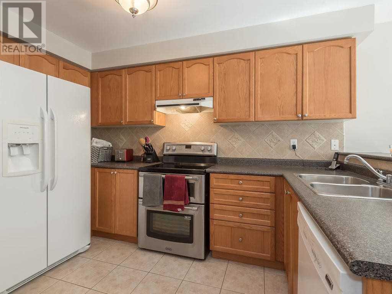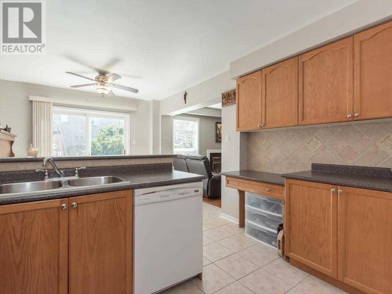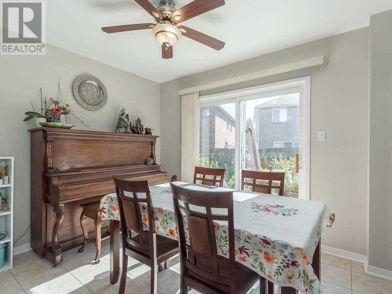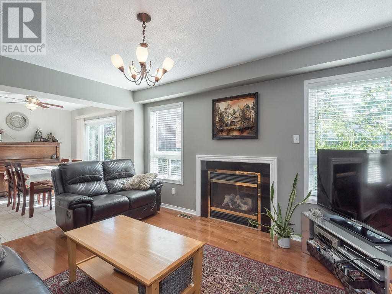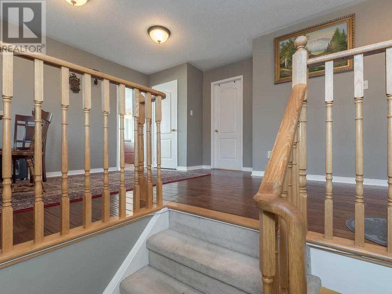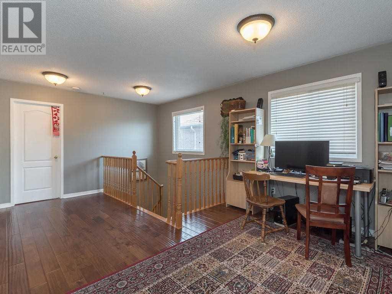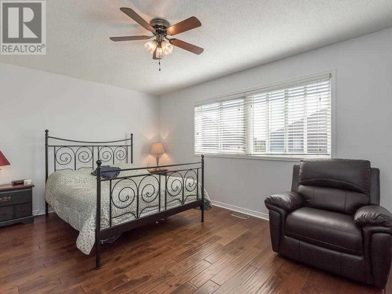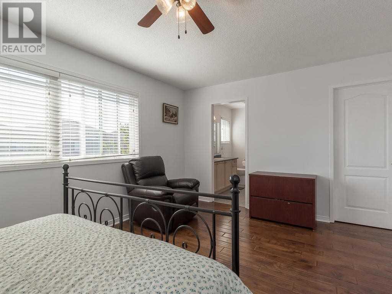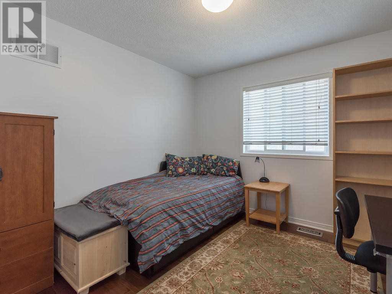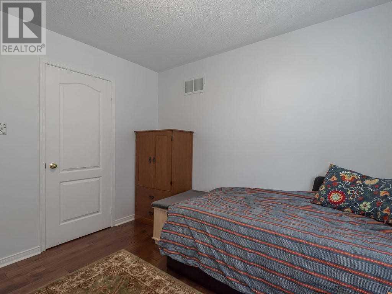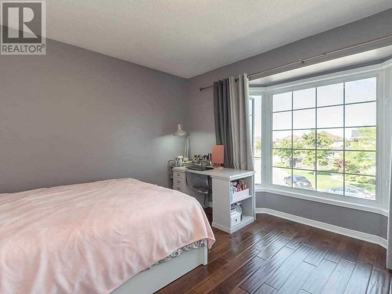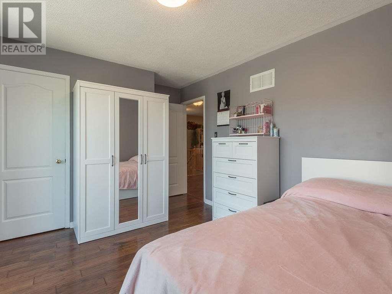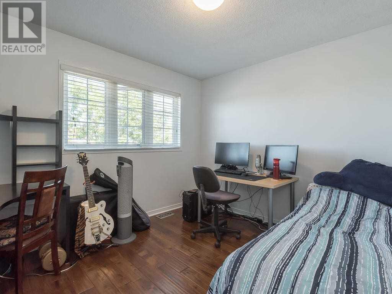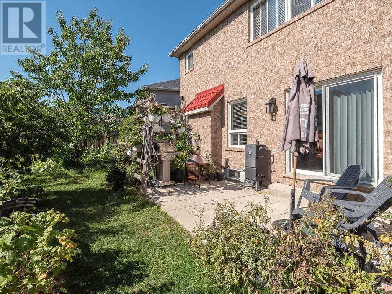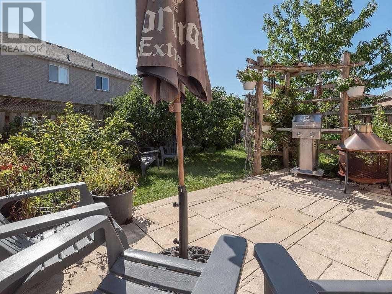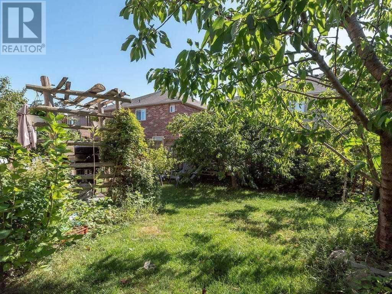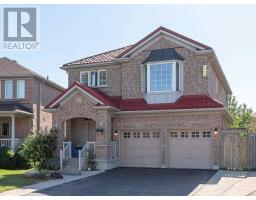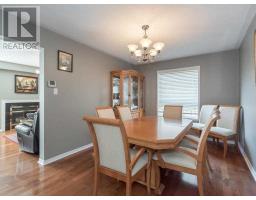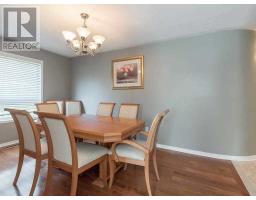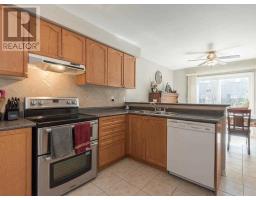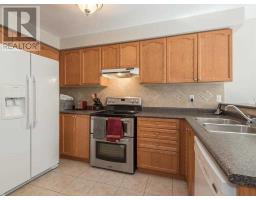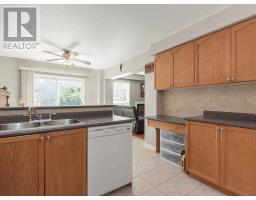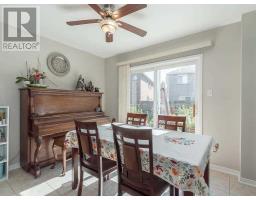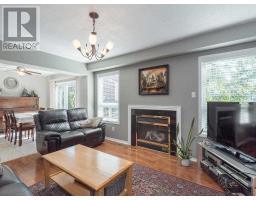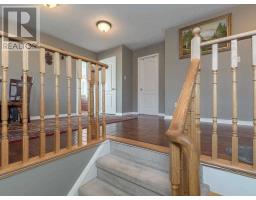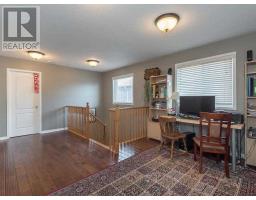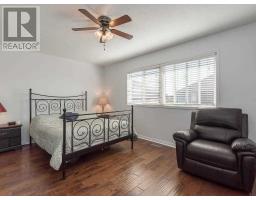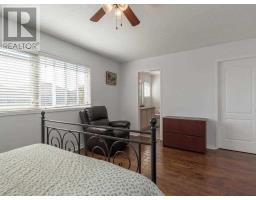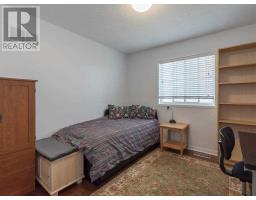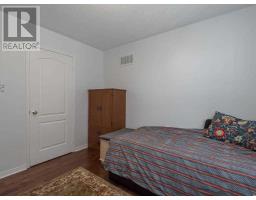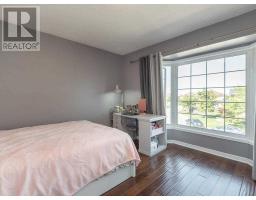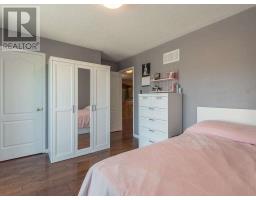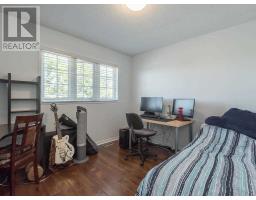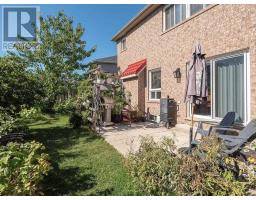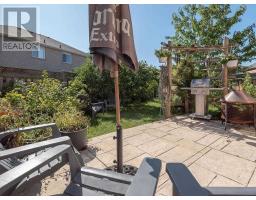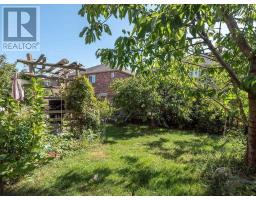4 Bedroom
3 Bathroom
Central Air Conditioning
Forced Air
$799,800
Large Solid Brick 4 Br. Home Located On A Quiet Child Safe Crescent. Parking For 7 Cars With Double Driveway & Double Garage. Possible Side Entrance To Bsmt Can Be Made To Connect To Interior Basement Staircase. Freshly Painted! Living Room Has Gas Fireplace! Hardwood Flrs Throughout! Mbr. Has 4 Pc. Ensuite & Walk In Closet! Generous Room Sizes!. Kitchen Has W/O To Premium Sized Pie Shaped Backyard With Interlocking Patio & Gazebo! Newer Metal Roof!**** EXTRAS **** Existing Electric Light Fixtures, Fridge, S/S Stove, B/I Dishwasher, Brdlm W/Ld, Washer, Dryer, Existing Blinds, Cvac & Equipment, Hwt(R), Gb&E, Cac. (id:25308)
Property Details
|
MLS® Number
|
W4591872 |
|
Property Type
|
Single Family |
|
Community Name
|
Fletcher's Meadow |
|
Amenities Near By
|
Park, Public Transit, Schools |
|
Features
|
Level Lot, Wooded Area |
|
Parking Space Total
|
7 |
Building
|
Bathroom Total
|
3 |
|
Bedrooms Above Ground
|
4 |
|
Bedrooms Total
|
4 |
|
Basement Development
|
Partially Finished |
|
Basement Type
|
N/a (partially Finished) |
|
Construction Style Attachment
|
Detached |
|
Cooling Type
|
Central Air Conditioning |
|
Exterior Finish
|
Brick |
|
Heating Fuel
|
Natural Gas |
|
Heating Type
|
Forced Air |
|
Stories Total
|
2 |
|
Type
|
House |
Parking
Land
|
Acreage
|
No |
|
Land Amenities
|
Park, Public Transit, Schools |
|
Size Irregular
|
33.3 X 105.58 Ft ; Irregular Pie Shaped, Widens At Rear |
|
Size Total Text
|
33.3 X 105.58 Ft ; Irregular Pie Shaped, Widens At Rear |
Rooms
| Level |
Type |
Length |
Width |
Dimensions |
|
Second Level |
Master Bedroom |
5.07 m |
3.64 m |
5.07 m x 3.64 m |
|
Second Level |
Bedroom |
3.84 m |
3.4 m |
3.84 m x 3.4 m |
|
Second Level |
Bedroom |
3.41 m |
3.1 m |
3.41 m x 3.1 m |
|
Second Level |
Bedroom |
3.33 m |
3.12 m |
3.33 m x 3.12 m |
|
Second Level |
Den |
2.91 m |
1.73 m |
2.91 m x 1.73 m |
|
Second Level |
Bathroom |
|
|
|
|
Basement |
Recreational, Games Room |
7.86 m |
4.37 m |
7.86 m x 4.37 m |
|
Main Level |
Living Room |
4.39 m |
3.58 m |
4.39 m x 3.58 m |
|
Main Level |
Dining Room |
4.37 m |
3.04 m |
4.37 m x 3.04 m |
|
Main Level |
Kitchen |
3.68 m |
3.45 m |
3.68 m x 3.45 m |
|
Main Level |
Eating Area |
3.54 m |
2.95 m |
3.54 m x 2.95 m |
|
Main Level |
Bathroom |
|
|
|
Utilities
|
Sewer
|
Installed |
|
Natural Gas
|
Installed |
|
Electricity
|
Installed |
|
Cable
|
Available |
https://www.realtor.ca/PropertyDetails.aspx?PropertyId=21188930
