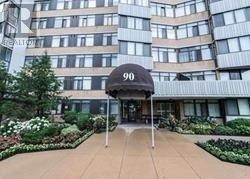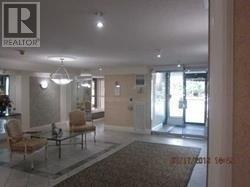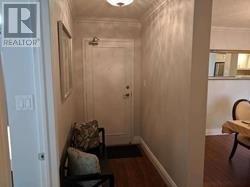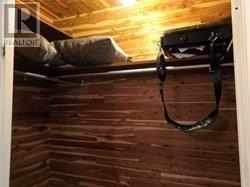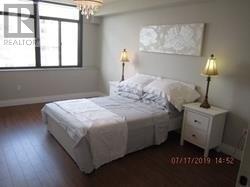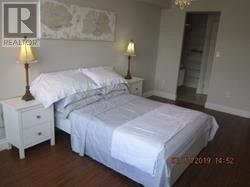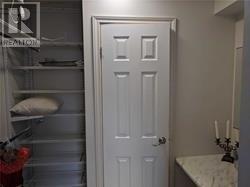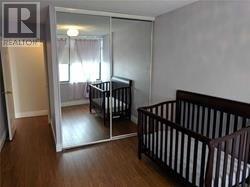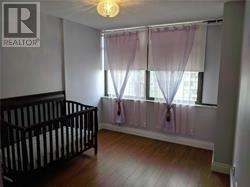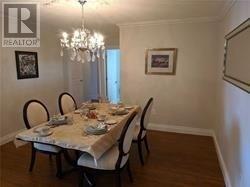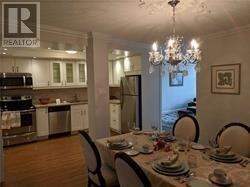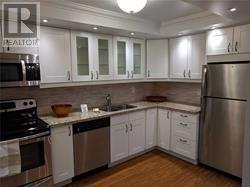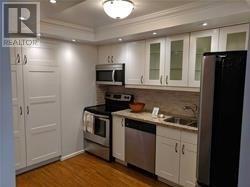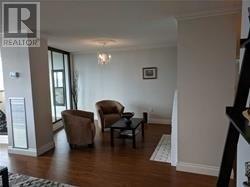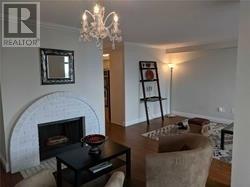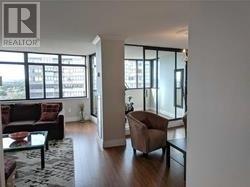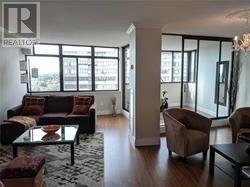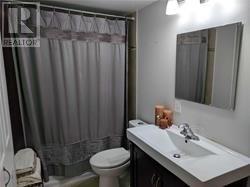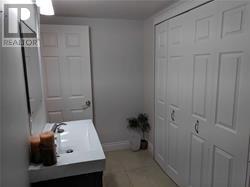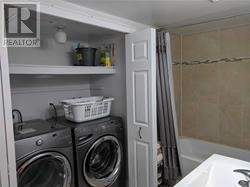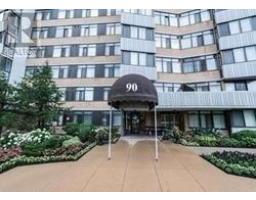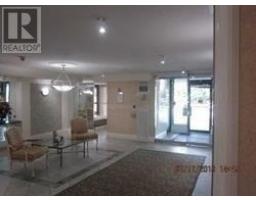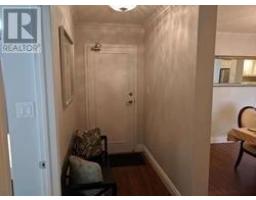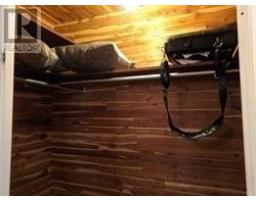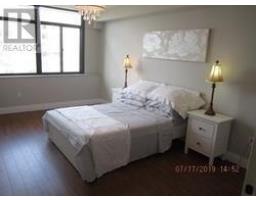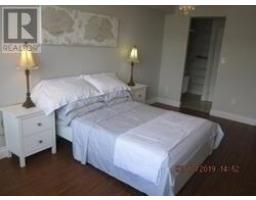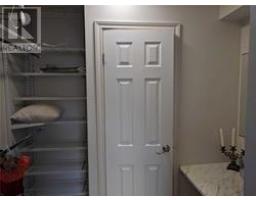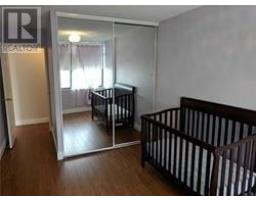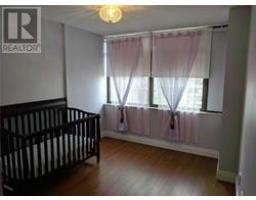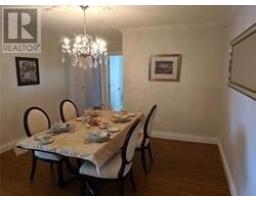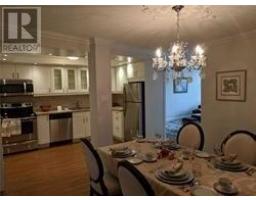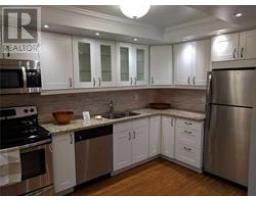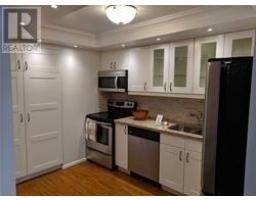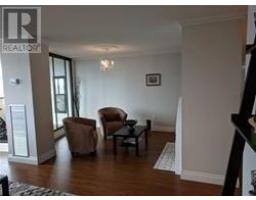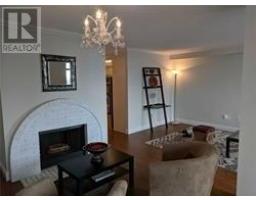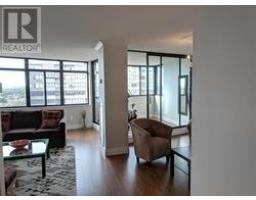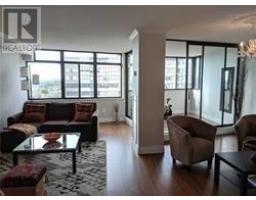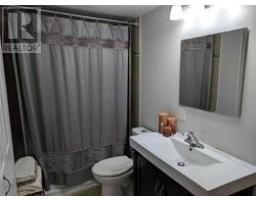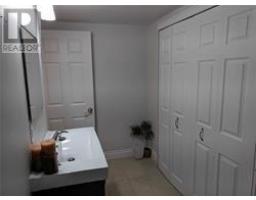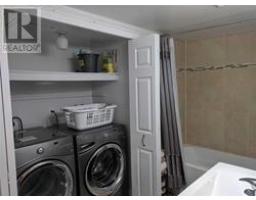#1208 -90 Fisherville Rd Toronto, Ontario M2R 3J9
$510,000Maintenance,
$998 Monthly
Maintenance,
$998 MonthlyExcellent Location Walking All Amenities Luxury Reno Tridel Built, Bus At Door To Subway. York University To 401. Absolute Move-In. Cozy W/ Fireplace, Family Room, Convenient Layout Spacious Granite Counters. Modern Kitchen W/ Backsplash At Pantry. S/S Appliances, Crown Moldings, Good Size Laundry W/ Full Size Machines. Solarium Could Be Used As A 3rd Bdrm, Very Bright A Lot Of Light. Gorgeous Maintained Grounds**** EXTRAS **** S/S Fridge, Stove, B/I Dishwasher, B/I Microwave, Washer, Dryer, All Existing Electric Light Fixtures Including Crystal Chandelier In Dr, One Parking, One Locker, Cedar Closet.A Lot Of Storage Space.Tennis Courts, Swimming Pool Outside. (id:25308)
Property Details
| MLS® Number | C4584939 |
| Property Type | Single Family |
| Community Name | Westminster-Branson |
| Amenities Near By | Hospital, Park, Public Transit, Schools |
| Community Features | Pets Not Allowed |
| Features | Balcony |
| Parking Space Total | 1 |
| Pool Type | Outdoor Pool |
| Structure | Tennis Court |
Building
| Bathroom Total | 2 |
| Bedrooms Above Ground | 2 |
| Bedrooms Below Ground | 1 |
| Bedrooms Total | 3 |
| Amenities | Storage - Locker, Sauna, Security/concierge |
| Cooling Type | Central Air Conditioning |
| Exterior Finish | Concrete |
| Fire Protection | Security Guard, Security System |
| Fireplace Present | Yes |
| Heating Fuel | Natural Gas |
| Heating Type | Forced Air |
| Type | Apartment |
Parking
| Underground | |
| Visitor parking |
Land
| Acreage | No |
| Land Amenities | Hospital, Park, Public Transit, Schools |
Rooms
| Level | Type | Length | Width | Dimensions |
|---|---|---|---|---|
| Flat | Living Room | 6.2 m | 3.4 m | 6.2 m x 3.4 m |
| Flat | Dining Room | 3.56 m | 2.4 m | 3.56 m x 2.4 m |
| Flat | Family Room | 3.5 m | 3 m | 3.5 m x 3 m |
| Flat | Master Bedroom | 5.2 m | 3.25 m | 5.2 m x 3.25 m |
| Flat | Bedroom 2 | 3.45 m | 2.9 m | 3.45 m x 2.9 m |
| Flat | Solarium | 3.2 m | 3 m | 3.2 m x 3 m |
| Flat | Foyer | |||
| Flat | Kitchen | 3.46 m | 2.6 m | 3.46 m x 2.6 m |
https://www.realtor.ca/PropertyDetails.aspx?PropertyId=21164119
Interested?
Contact us for more information
