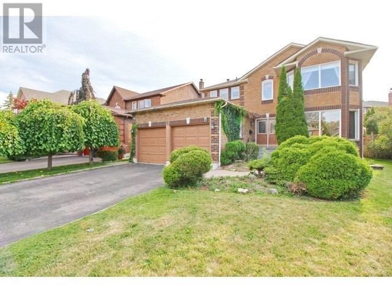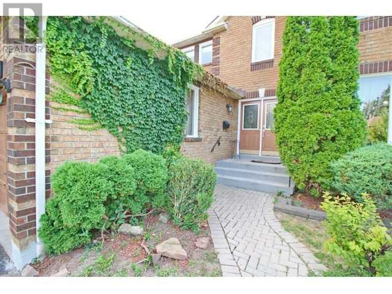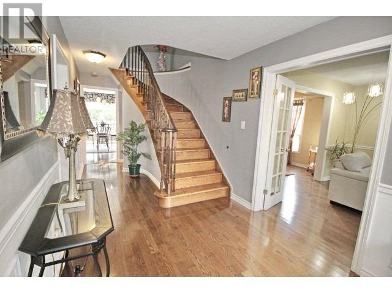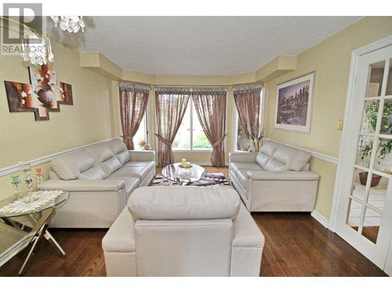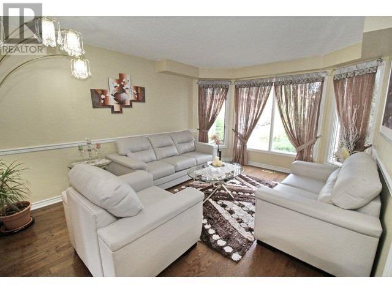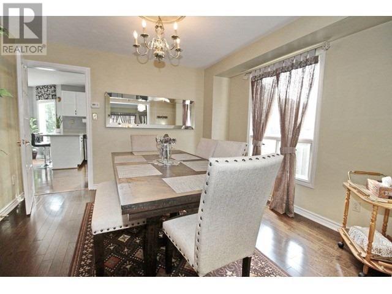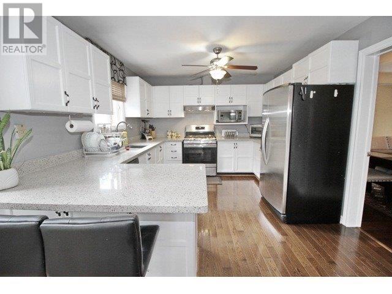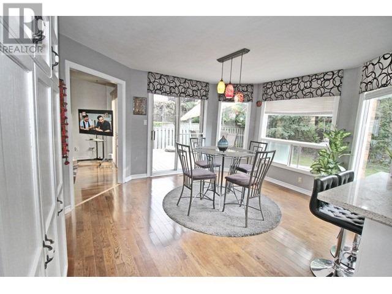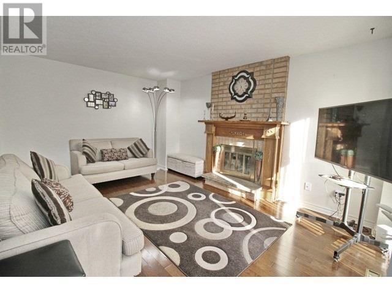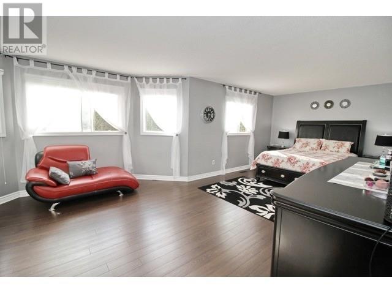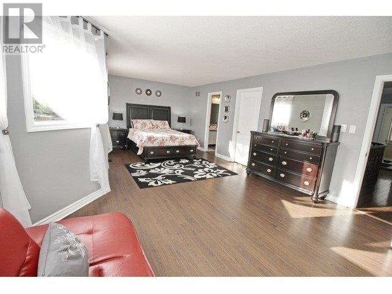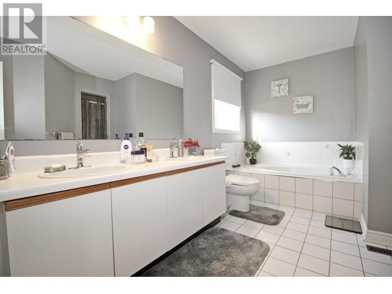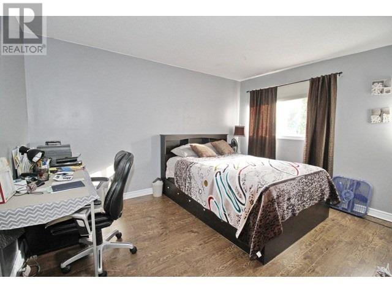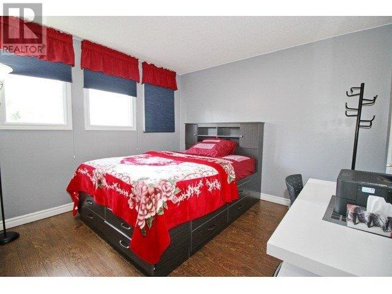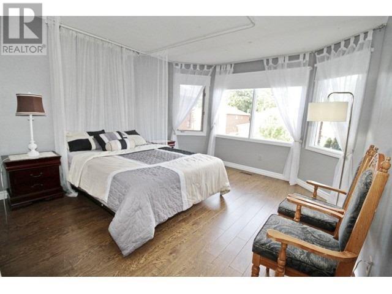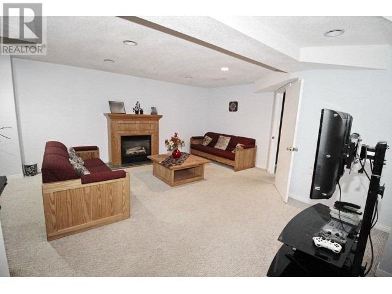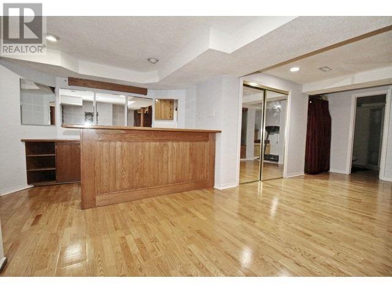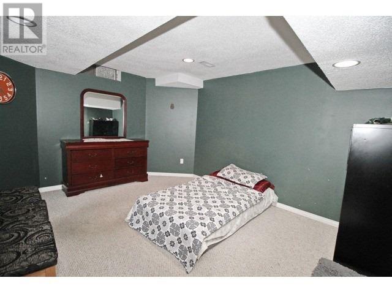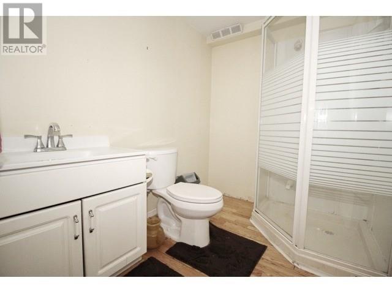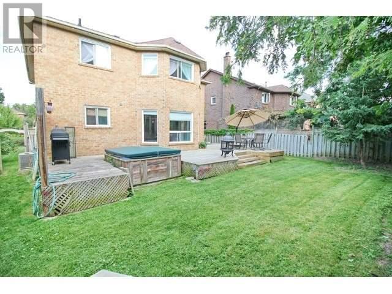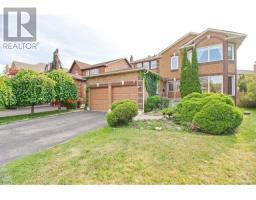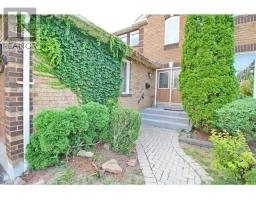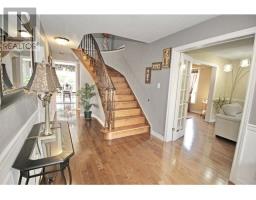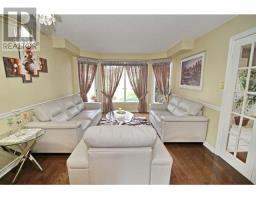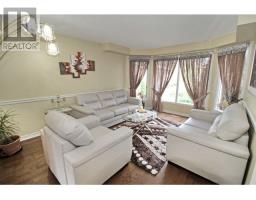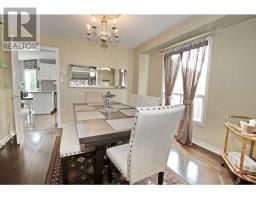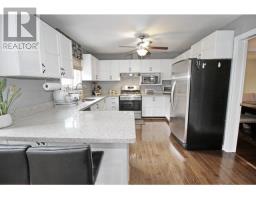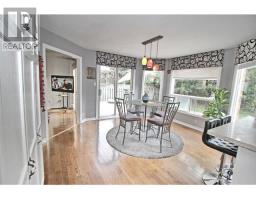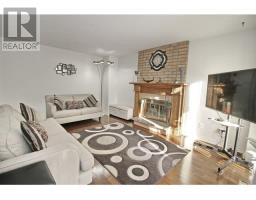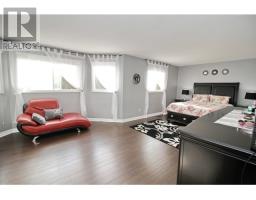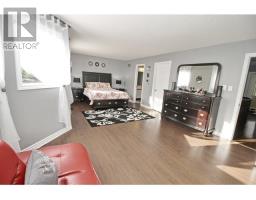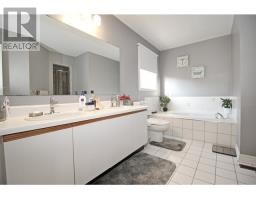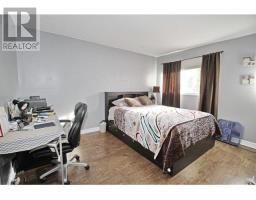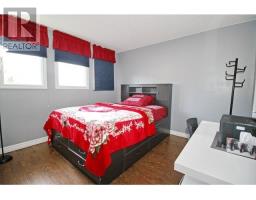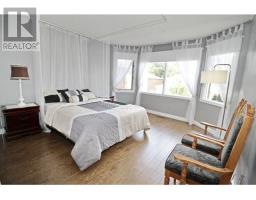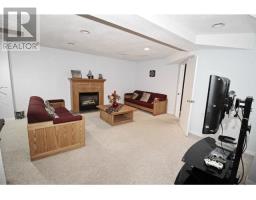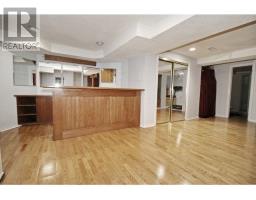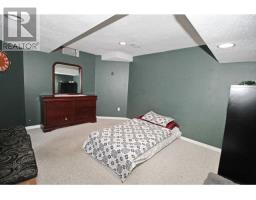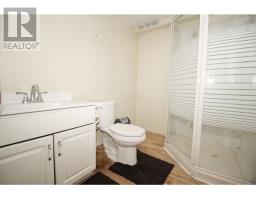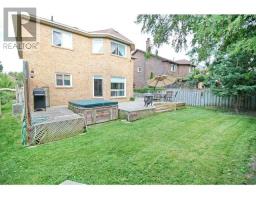8 Sayor Dr Ajax, Ontario L1T 3K2
5 Bedroom
4 Bathroom
Fireplace
Central Air Conditioning
Forced Air
$799,900
Beautiful Home In Sought After Hermitage Community - 4 B.R, 4 Baths . Master With Full Ensuite And W/I Closets - Large Fam. Eat In Kit. With Centre Island - Mn Flr Fam Room With Custom F.P Mantle -Comb Liv/Din Rms With Hardwood Flrs.,Fully Fin. Bsmt. With Office, Or Add'l B.R, Open Concept Rec Room W/ Custom Oak Wet Bar And F.P, Large Private Backyard With Deck And Gardens-Close To Schools, Transit And All Amenities.**** EXTRAS **** Central Air & Equipment,Cent Vac And Equip , Fridge ,Stove, Washer,Dryer, B/I D/W, 1 Garage Door Opener, Elf's, All Window Coverings. All Appliances & Hot Tub Are As Is. Exclude: Freezer. (id:25308)
Property Details
| MLS® Number | E4591491 |
| Property Type | Single Family |
| Community Name | Central West |
| Amenities Near By | Schools |
| Features | Ravine |
| Parking Space Total | 2 |
Building
| Bathroom Total | 4 |
| Bedrooms Above Ground | 4 |
| Bedrooms Below Ground | 1 |
| Bedrooms Total | 5 |
| Basement Development | Finished |
| Basement Type | N/a (finished) |
| Construction Style Attachment | Detached |
| Cooling Type | Central Air Conditioning |
| Exterior Finish | Brick |
| Fireplace Present | Yes |
| Heating Fuel | Natural Gas |
| Heating Type | Forced Air |
| Stories Total | 2 |
| Type | House |
Parking
| Attached garage |
Land
| Acreage | No |
| Land Amenities | Schools |
| Size Irregular | 49.87 X 109.91 Ft ; Irregular |
| Size Total Text | 49.87 X 109.91 Ft ; Irregular |
Rooms
| Level | Type | Length | Width | Dimensions |
|---|---|---|---|---|
| Second Level | Master Bedroom | 6.77 m | 3.56 m | 6.77 m x 3.56 m |
| Second Level | Bedroom | 4.05 m | 3.2 m | 4.05 m x 3.2 m |
| Second Level | Bedroom | 3.3 m | 3.14 m | 3.3 m x 3.14 m |
| Second Level | Bedroom | 4.02 m | 3.63 m | 4.02 m x 3.63 m |
| Basement | Recreational, Games Room | 5.75 m | 5.75 m | 5.75 m x 5.75 m |
| Basement | Recreational, Games Room | 6 m | 4.95 m | 6 m x 4.95 m |
| Basement | Office | 4.2 m | 3.5 m | 4.2 m x 3.5 m |
| Ground Level | Living Room | 4.87 m | 3.6 m | 4.87 m x 3.6 m |
| Ground Level | Dining Room | 3.38 m | 3.35 m | 3.38 m x 3.35 m |
| Ground Level | Kitchen | 3.92 m | 3.36 m | 3.92 m x 3.36 m |
| Ground Level | Eating Area | 3.85 m | 4.24 m | 3.85 m x 4.24 m |
| Ground Level | Family Room | 4.95 m | 3.58 m | 4.95 m x 3.58 m |
https://www.realtor.ca/PropertyDetails.aspx?PropertyId=21187603
Interested?
Contact us for more information
