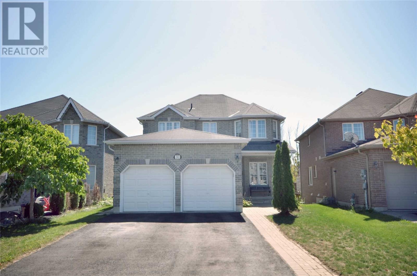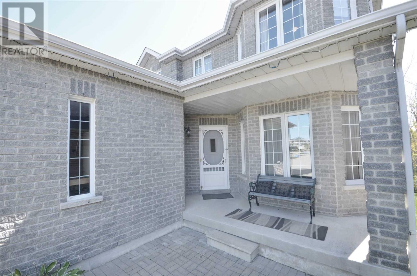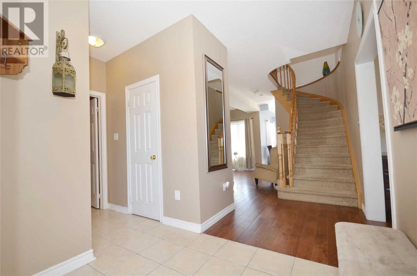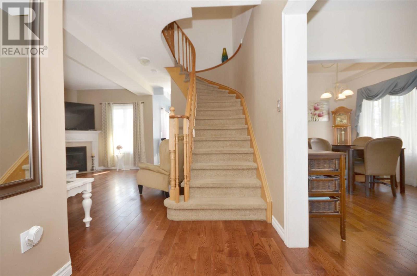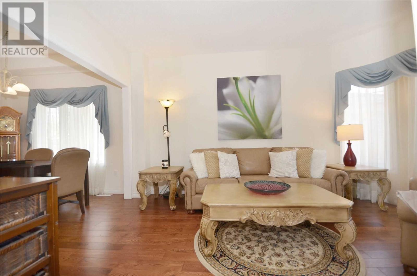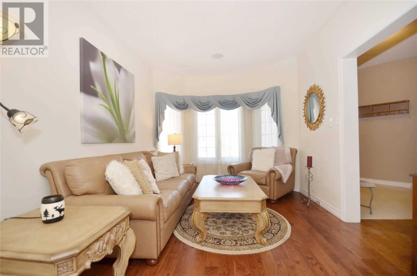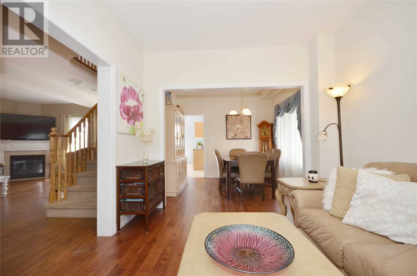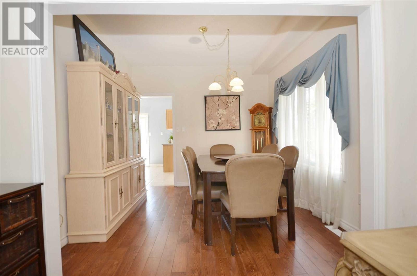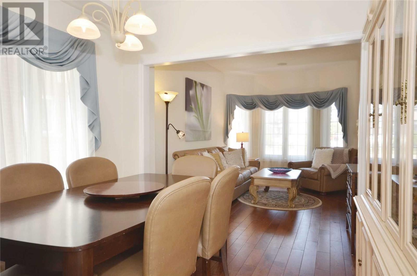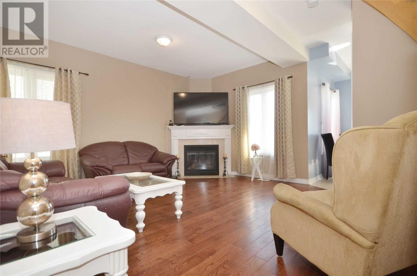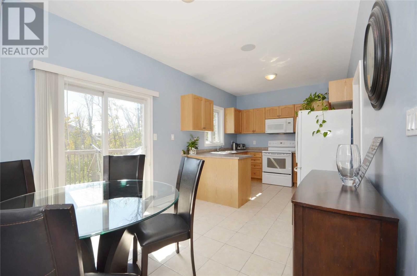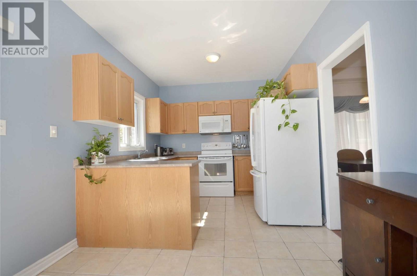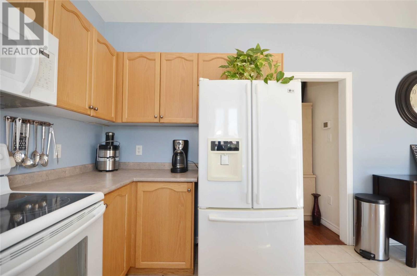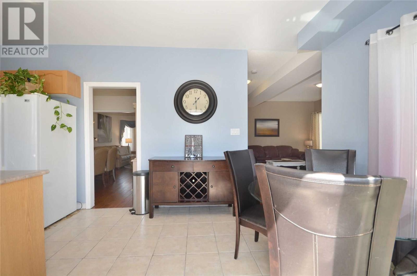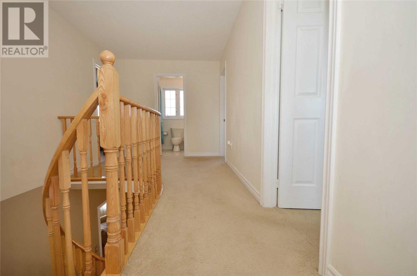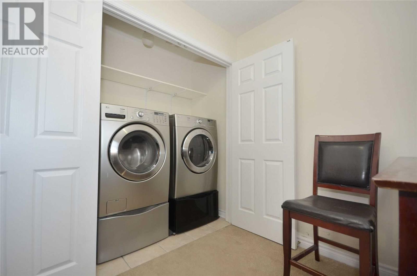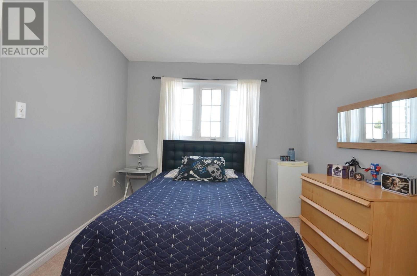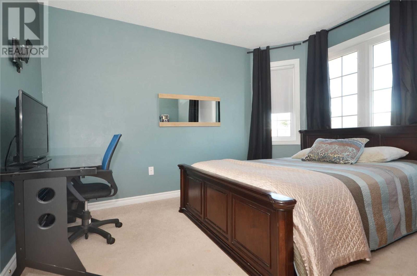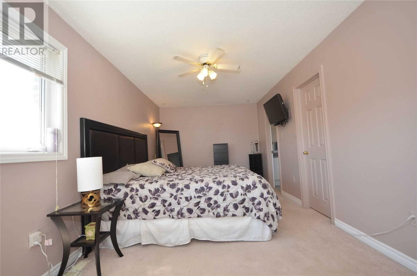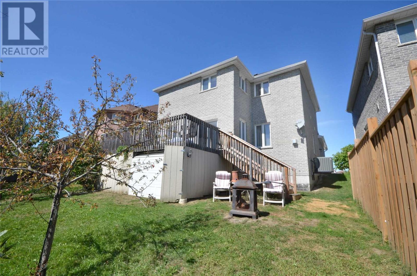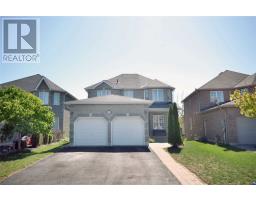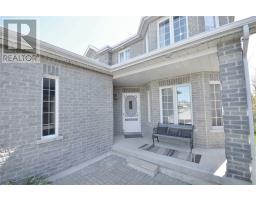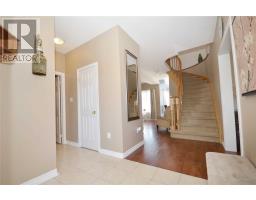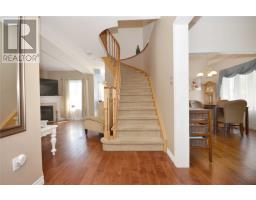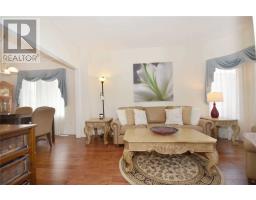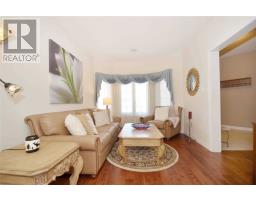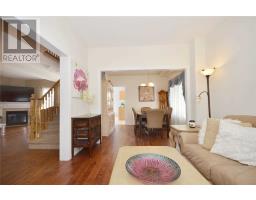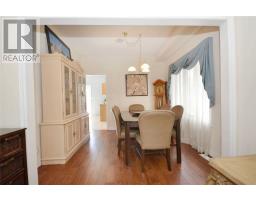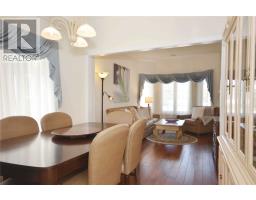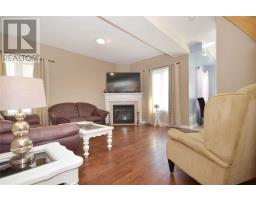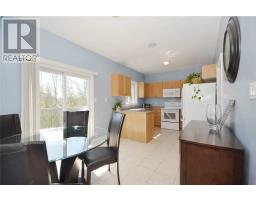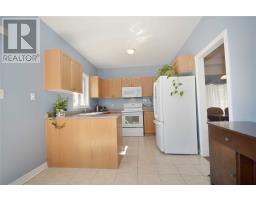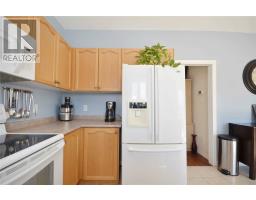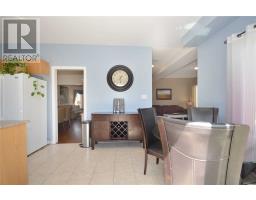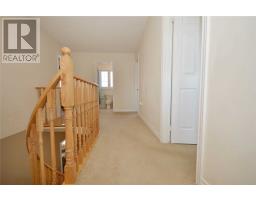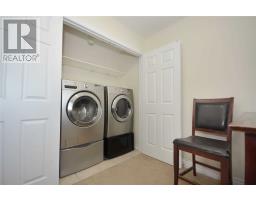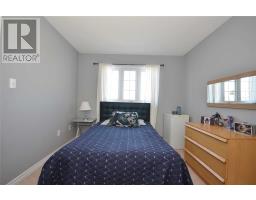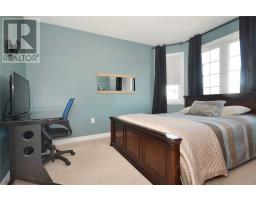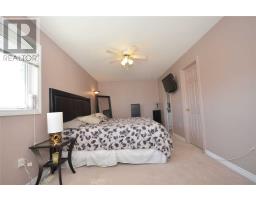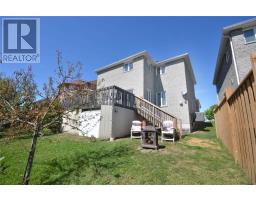1963 Swan St Innisfil, Ontario L9S 0B4
4 Bedroom
4 Bathroom
Fireplace
Central Air Conditioning
Forced Air
$564,900
Don't Miss Out !!! This Ravine Detached Home Features 3 Large Bedrooms, 4 Washrooms, 2nd Floor Laundry, Hardwood Floors, Nice Layout, W/O To Deck, 9Ft Ceilings, Heated Double Car Garage, Mud Room, Close To Shopping, Transit, Schools, Parks, Beach List Goes On And On. With A Little Tlc This Can Be Your Dream Home. ** Must See** Can Be Easily Converted Into 4 Bedrooms.**** EXTRAS **** Stove, Fridge, Dishwasher, Microwave, Front Loader Washer, Front Loader Dryer, Central Vacuum, Surround Sound System And All Window Coverings. (id:25308)
Property Details
| MLS® Number | N4589408 |
| Property Type | Single Family |
| Community Name | Alcona |
| Parking Space Total | 6 |
Building
| Bathroom Total | 4 |
| Bedrooms Above Ground | 3 |
| Bedrooms Below Ground | 1 |
| Bedrooms Total | 4 |
| Basement Development | Partially Finished |
| Basement Type | Full (partially Finished) |
| Construction Style Attachment | Detached |
| Cooling Type | Central Air Conditioning |
| Exterior Finish | Brick |
| Fireplace Present | Yes |
| Heating Fuel | Natural Gas |
| Heating Type | Forced Air |
| Stories Total | 2 |
| Type | House |
Parking
| Garage |
Land
| Acreage | No |
| Size Irregular | 37.91 X 109.91 Ft |
| Size Total Text | 37.91 X 109.91 Ft |
Rooms
| Level | Type | Length | Width | Dimensions |
|---|---|---|---|---|
| Second Level | Master Bedroom | 5.82 m | 3.1 m | 5.82 m x 3.1 m |
| Second Level | Bedroom 2 | 3.89 m | 3.12 m | 3.89 m x 3.12 m |
| Second Level | Bedroom 3 | 3.89 m | 3.15 m | 3.89 m x 3.15 m |
| Second Level | Bedroom 4 | 3.2 m | 2.77 m | 3.2 m x 2.77 m |
| Main Level | Dining Room | 3.1 m | 2.87 m | 3.1 m x 2.87 m |
| Main Level | Living Room | 3.1 m | 2.87 m | 3.1 m x 2.87 m |
| Main Level | Family Room | 4.7 m | 4.67 m | 4.7 m x 4.67 m |
| Main Level | Kitchen | 5.61 m | 3.2 m | 5.61 m x 3.2 m |
| Main Level | Foyer | 1.75 m | 1.3 m | 1.75 m x 1.3 m |
https://www.realtor.ca/PropertyDetails.aspx?PropertyId=21187646
Interested?
Contact us for more information
