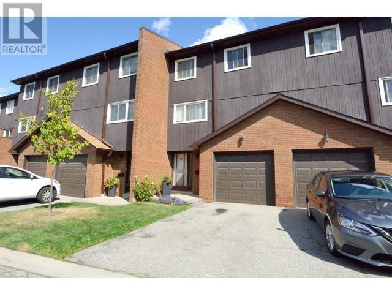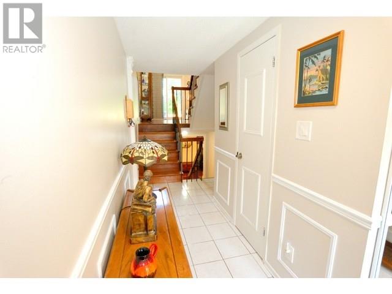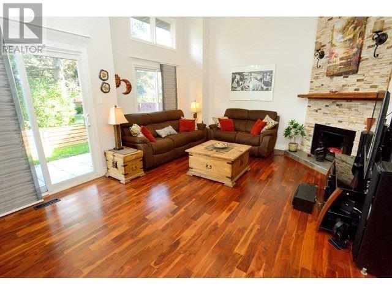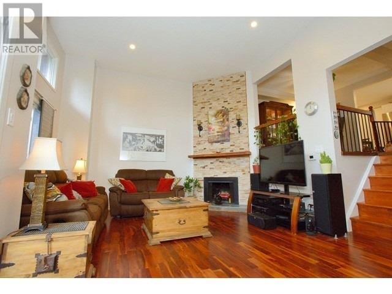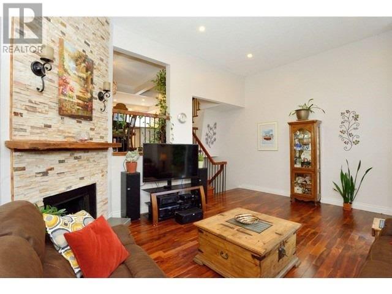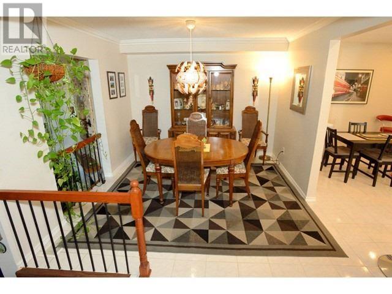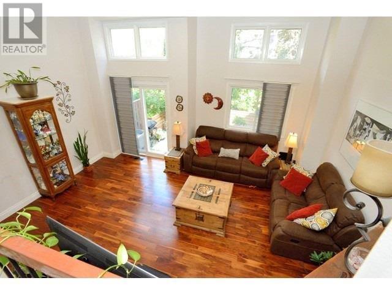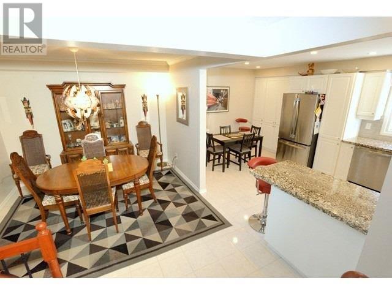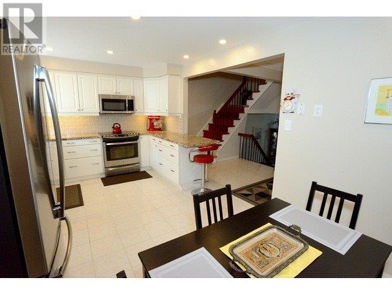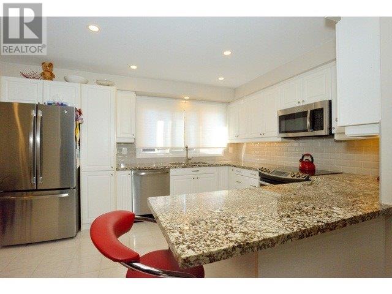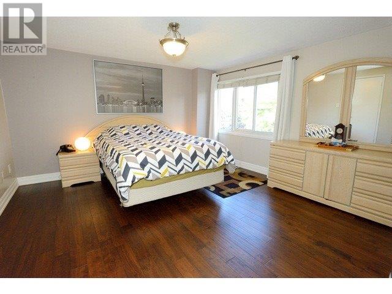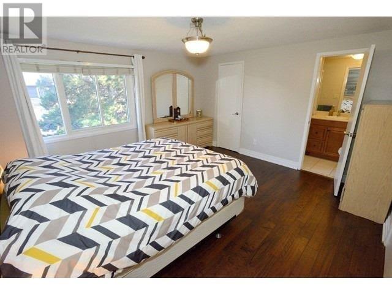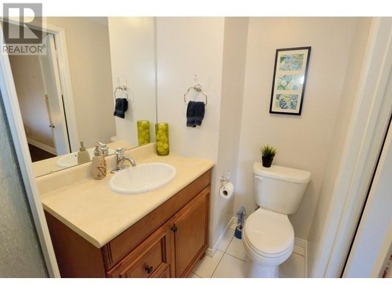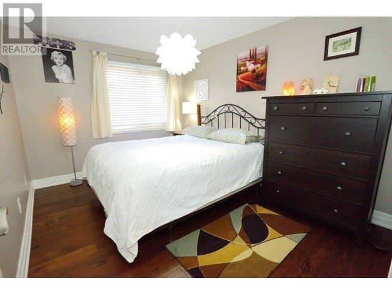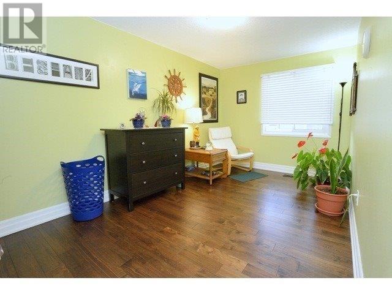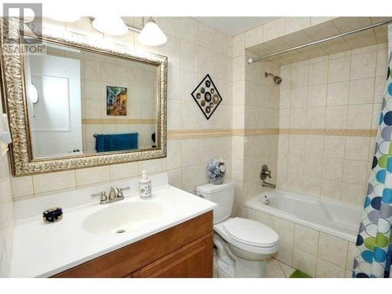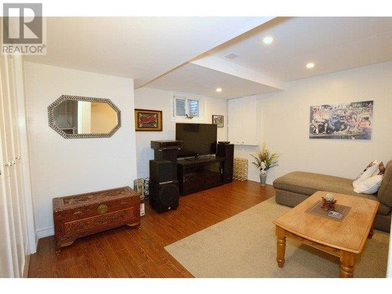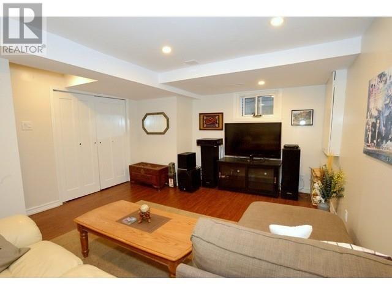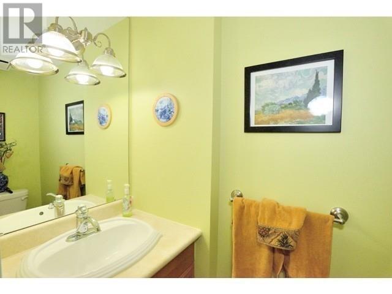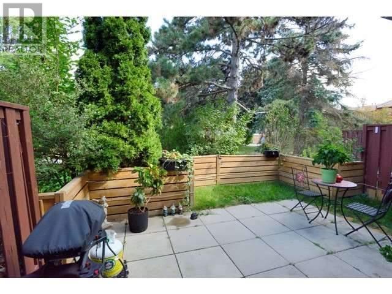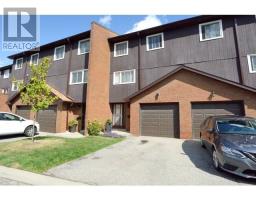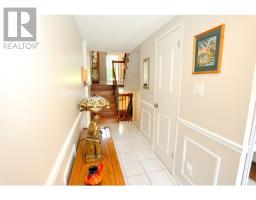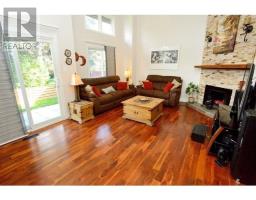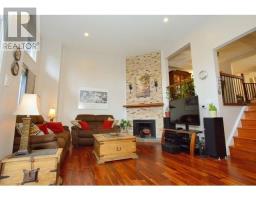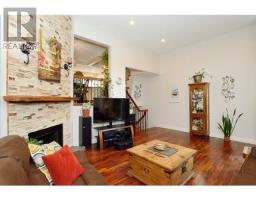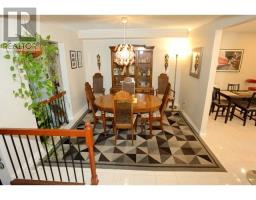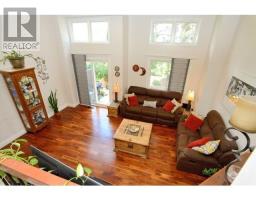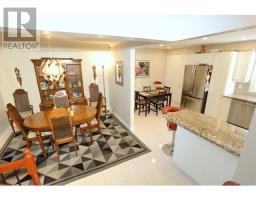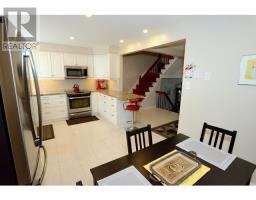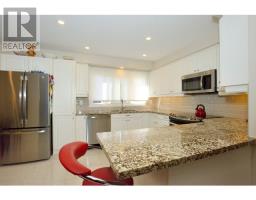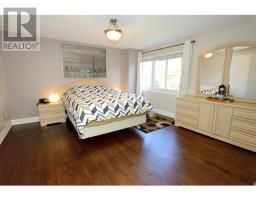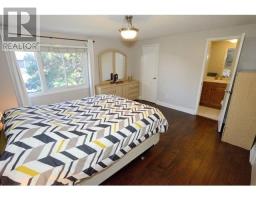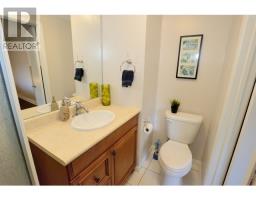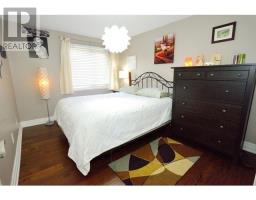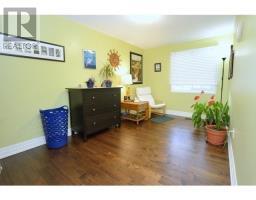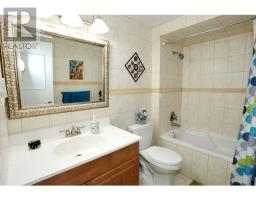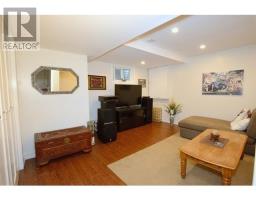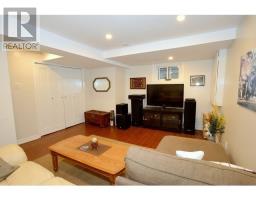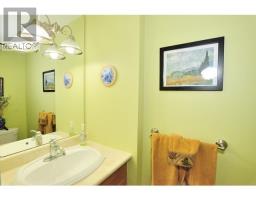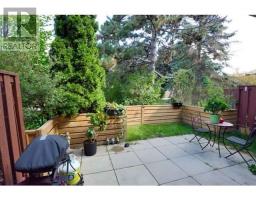#18 -1755 Rathburn Rd E Mississauga, Ontario L4W 2M8
$724,900Maintenance,
$460.91 Monthly
Maintenance,
$460.91 MonthlyBeautifully Renovated-Move In Ready! Spacious & Well Maintained - Many Updates! High Cathedral Ceilings In Family Rm W/Wood Burning F/Place & Walk-Out To Private Fenced Patio & Garden. Huge Eat-In Kit Wi/Large Pantry,Granite Counters & Pot Lights.Main Bath W/Whirlpool Tub.Newly Reno Lower Level Rm For Bdrm Or Den.Over 50K In Recent Upgrades! New H/Wood In Upper Flrs ('19), New High Efficency Furnace & Cac ('19),Repainted, Jatoba H/Wood Flr In Family Room.**** EXTRAS **** New Re-Built Stair Case From Basement Up To Entry Level,New Dishwasher,Fridge,Stove,Microwave ('18),Granite Counter ('19),Dining Rm Over Looks Family Room & Backyard.Master Bedroom Has 3 Pc. Ensuite & Walk-In Closet. Location. (id:25308)
Property Details
| MLS® Number | W4591745 |
| Property Type | Single Family |
| Community Name | Rathwood |
| Parking Space Total | 2 |
Building
| Bathroom Total | 3 |
| Bedrooms Above Ground | 3 |
| Bedrooms Below Ground | 1 |
| Bedrooms Total | 4 |
| Basement Development | Finished |
| Basement Type | N/a (finished) |
| Cooling Type | Central Air Conditioning |
| Exterior Finish | Brick, Wood |
| Fireplace Present | Yes |
| Heating Fuel | Natural Gas |
| Heating Type | Forced Air |
| Type | Row / Townhouse |
Parking
| Garage |
Land
| Acreage | No |
Rooms
| Level | Type | Length | Width | Dimensions |
|---|---|---|---|---|
| Second Level | Master Bedroom | 4.06 m | 4.06 m | 4.06 m x 4.06 m |
| Second Level | Bedroom 3 | 2.55 m | 2.55 m | 2.55 m x 2.55 m |
| Second Level | Bedroom 2 | 3.61 m | 2.75 m | 3.61 m x 2.75 m |
| Basement | Laundry Room | 3.48 m | 2.14 m | 3.48 m x 2.14 m |
| Lower Level | Bedroom | 4.34 m | 4.06 m | 4.34 m x 4.06 m |
| Main Level | Family Room | 5.5 m | 4.55 m | 5.5 m x 4.55 m |
| Upper Level | Dining Room | 3.18 m | 3.12 m | 3.18 m x 3.12 m |
| Upper Level | Kitchen | 5.52 m | 3.2 m | 5.52 m x 3.2 m |
https://www.realtor.ca/PropertyDetails.aspx?PropertyId=21187830
Interested?
Contact us for more information
