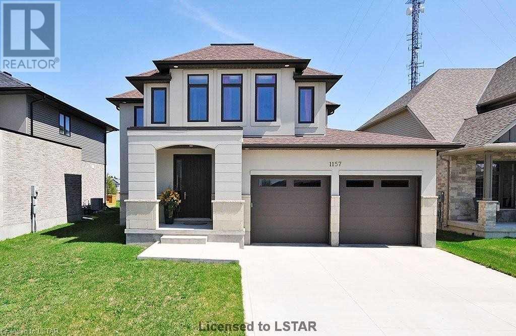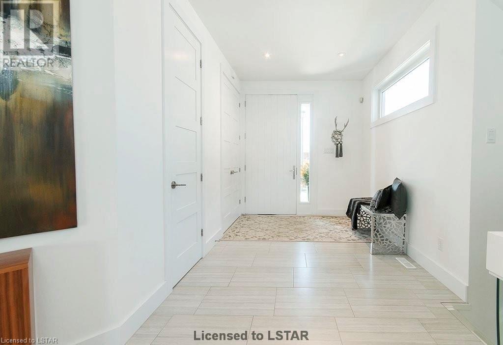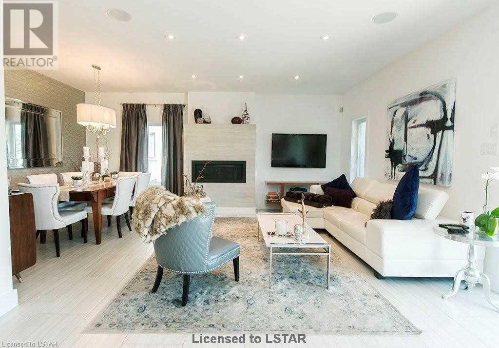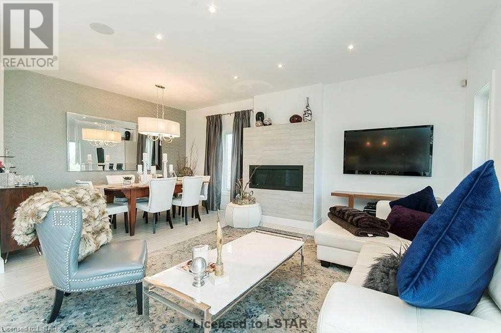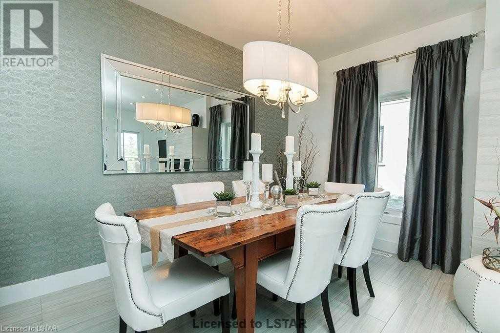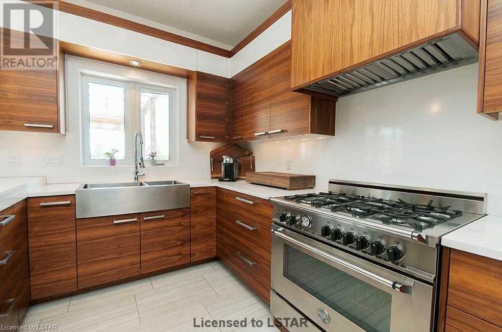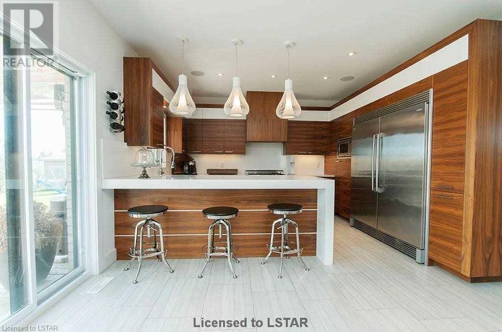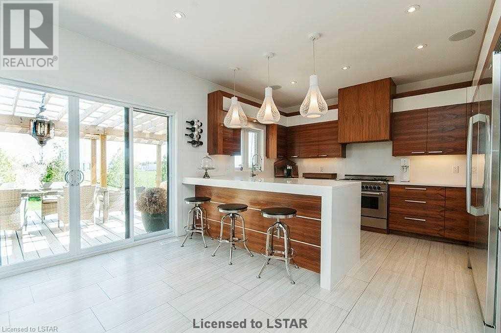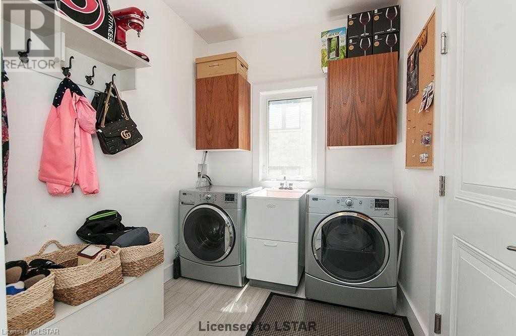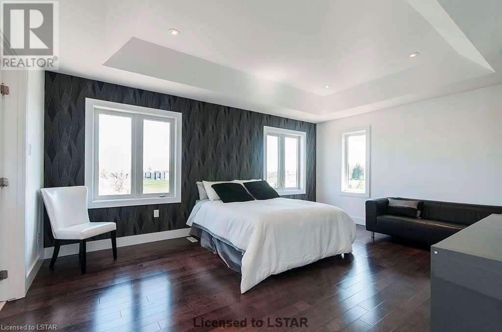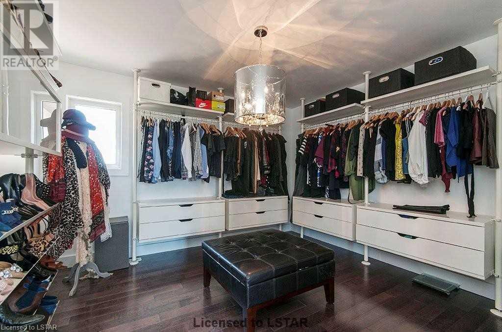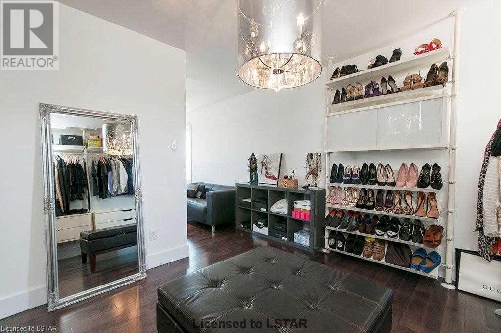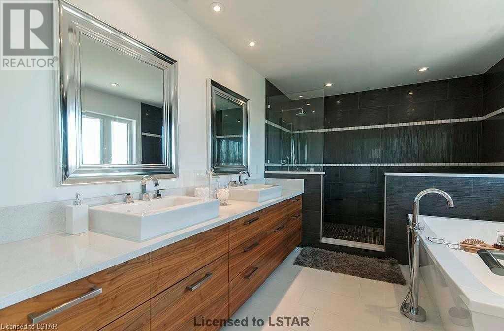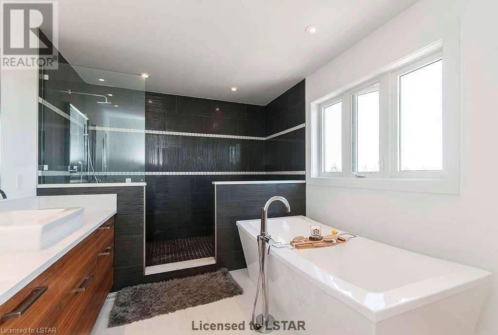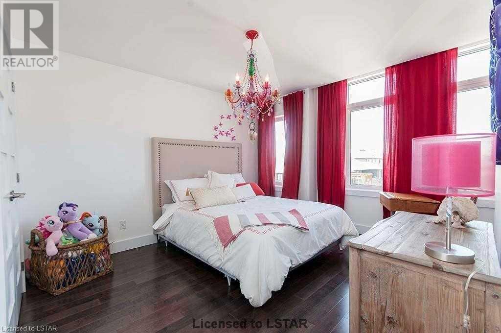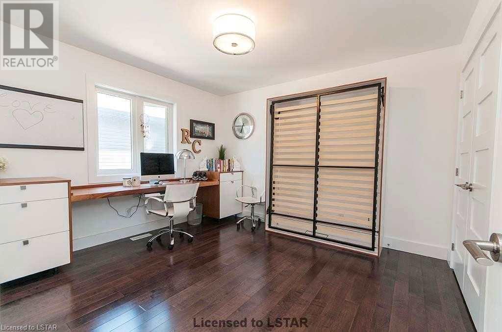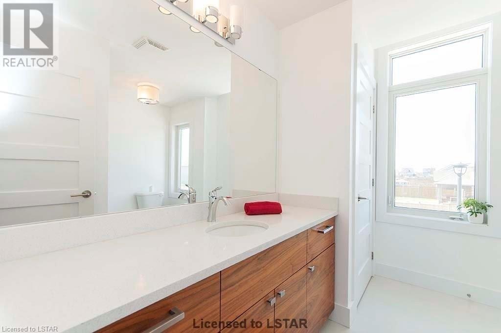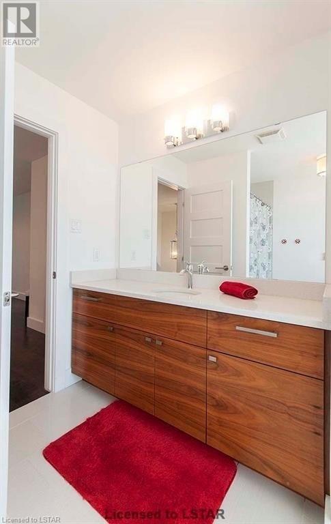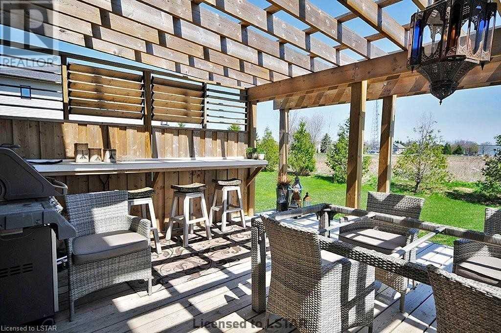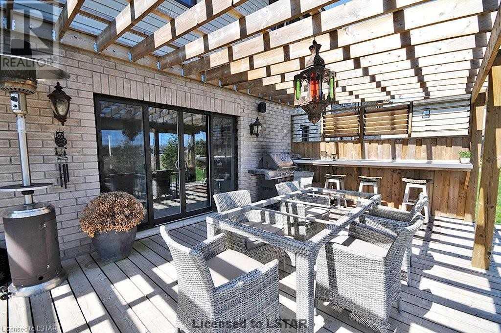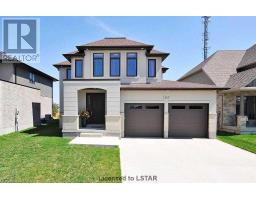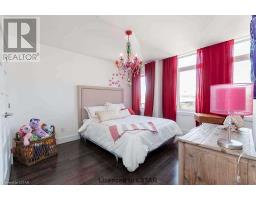3 Bedroom
3 Bathroom
Fireplace
Central Air Conditioning
Forced Air
$739,900
Grand Custom Built Home, 3 Bdrms Easily Converted Into 4 Bdrms Backing Onto Protected Conservation Area. Over Sized 8Ft Solid Wood Front Dr,Polished Italian Ceramic Tile Flrs Thruout Mn Flr, 9Ft Ceilings. Custom Designed Chefs Kit W/Walnut Veneer Drs. Valance Lighting, Large Apron Sink. Bertaszoni Professional Gas 5 Burner Stove. Electrolux 68"" Wide Refrigerator. O/C Kit Looks Onto Great Room. Steps Out To Large Entertainment Deck Thru Ft Wide Sliding Drs.**** EXTRAS **** Unfinished Basement Has 8.5Ft Ceilings & Is Framed, Drywall There Waiting For Easy Finishing, 3 Over Sized Egress Windows, Water Filtration System, 200Amp Service. Dishwasher,Dryer, Microwave, Fridge, Stove, Washer,Dryer, Cvac,Cac.. (id:25308)
Property Details
|
MLS® Number
|
X4591398 |
|
Property Type
|
Single Family |
|
Neigbourhood
|
Fox Hollow |
|
Amenities Near By
|
Park, Public Transit, Schools |
|
Parking Space Total
|
4 |
|
View Type
|
View |
Building
|
Bathroom Total
|
3 |
|
Bedrooms Above Ground
|
3 |
|
Bedrooms Total
|
3 |
|
Basement Development
|
Unfinished |
|
Basement Type
|
N/a (unfinished) |
|
Construction Style Attachment
|
Detached |
|
Cooling Type
|
Central Air Conditioning |
|
Exterior Finish
|
Brick, Stucco |
|
Fireplace Present
|
Yes |
|
Heating Fuel
|
Natural Gas |
|
Heating Type
|
Forced Air |
|
Stories Total
|
2 |
|
Type
|
House |
Parking
Land
|
Acreage
|
No |
|
Land Amenities
|
Park, Public Transit, Schools |
|
Size Irregular
|
50.03 X 121.39 Ft |
|
Size Total Text
|
50.03 X 121.39 Ft |
Rooms
| Level |
Type |
Length |
Width |
Dimensions |
|
Second Level |
Bedroom |
3.65 m |
3.35 m |
3.65 m x 3.35 m |
|
Second Level |
Bedroom |
4.05 m |
4.27 m |
4.05 m x 4.27 m |
|
Second Level |
Master Bedroom |
5.33 m |
4 m |
5.33 m x 4 m |
|
Second Level |
Office |
3.65 m |
3.35 m |
3.65 m x 3.35 m |
|
Second Level |
Bathroom |
|
|
|
|
Second Level |
Bathroom |
|
|
|
|
Lower Level |
Family Room |
9.41 m |
11.28 m |
9.41 m x 11.28 m |
|
Main Level |
Kitchen |
3.66 m |
4.26 m |
3.66 m x 4.26 m |
|
Main Level |
Great Room |
4 m |
6 m |
4 m x 6 m |
|
Main Level |
Foyer |
10.05 m |
2.75 m |
10.05 m x 2.75 m |
|
Main Level |
Laundry Room |
3.35 m |
4 m |
3.35 m x 4 m |
|
Main Level |
Bathroom |
|
|
|
https://www.realtor.ca/PropertyDetails.aspx?PropertyId=21187845
