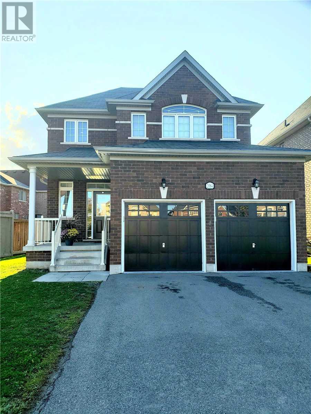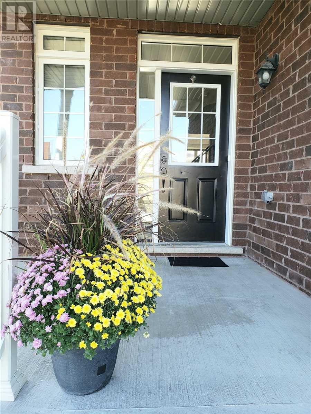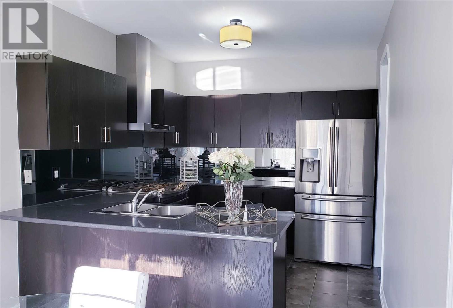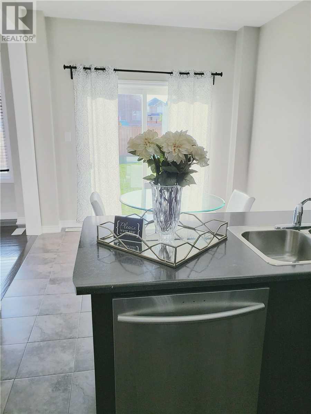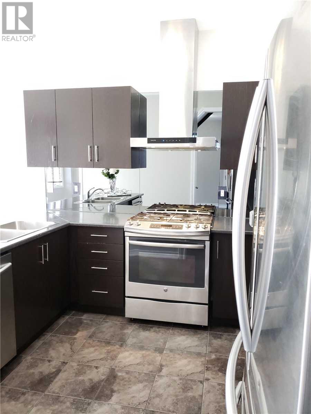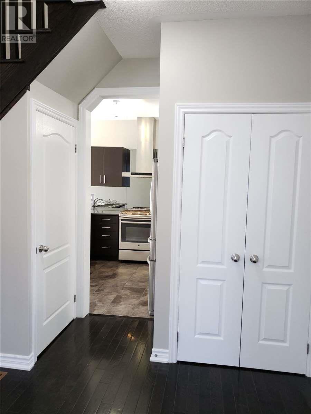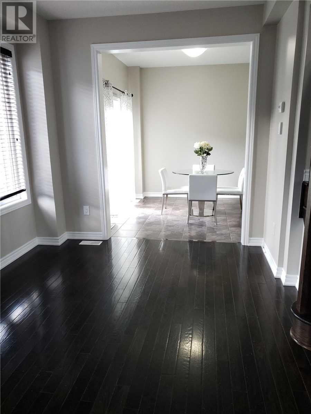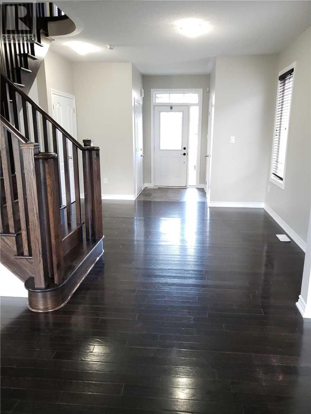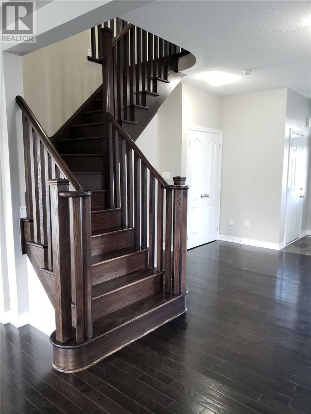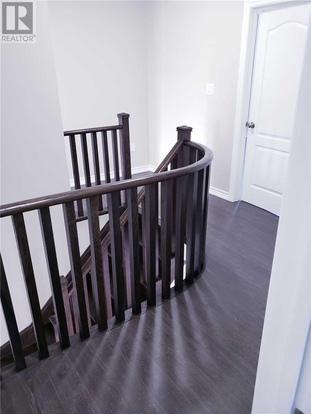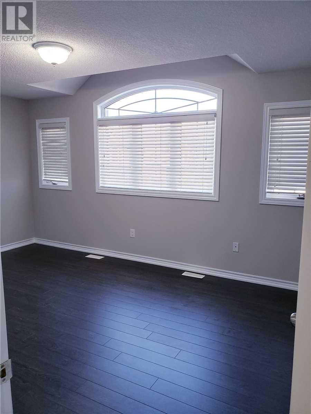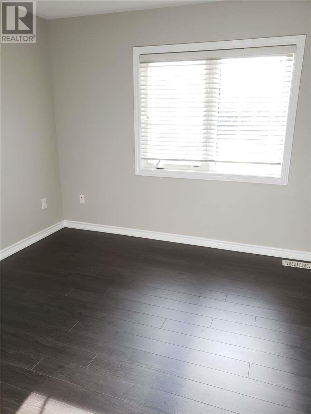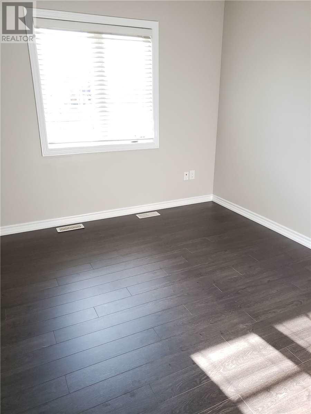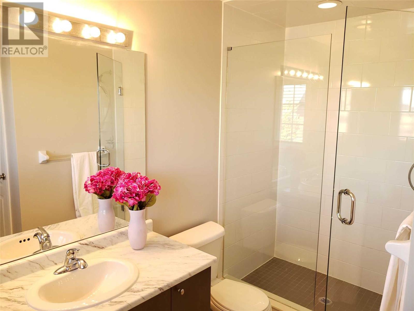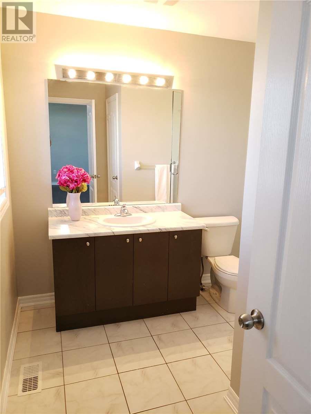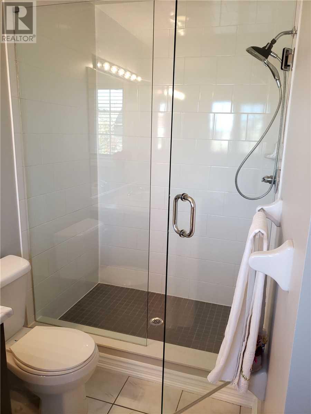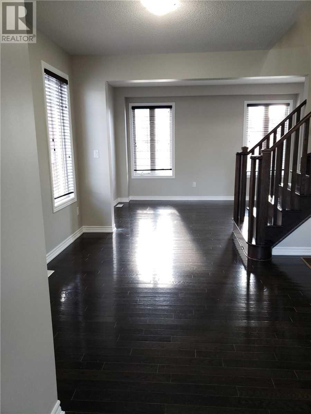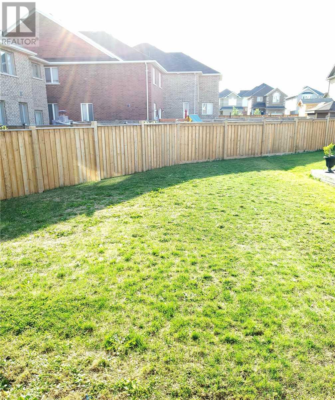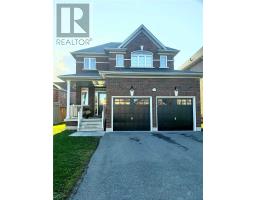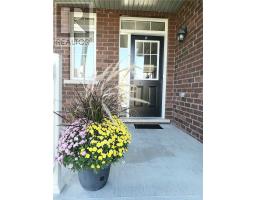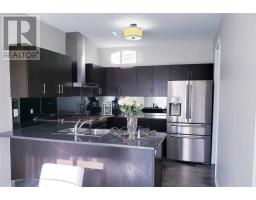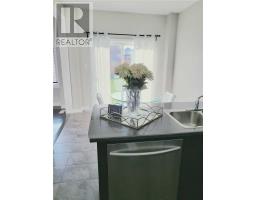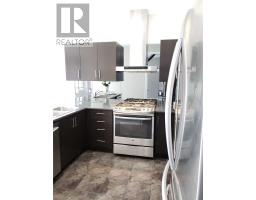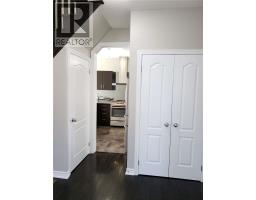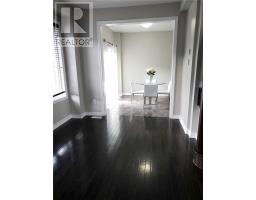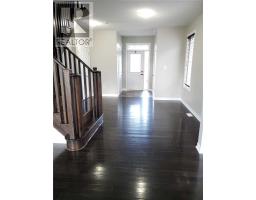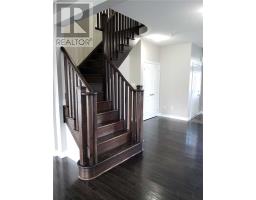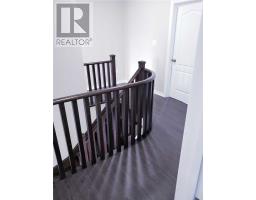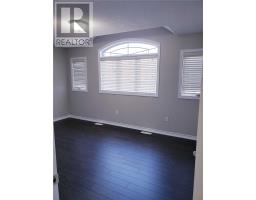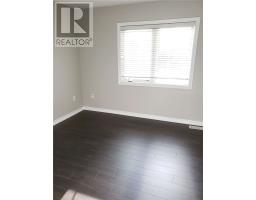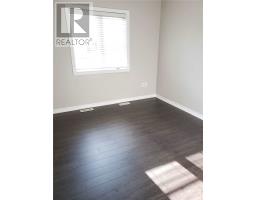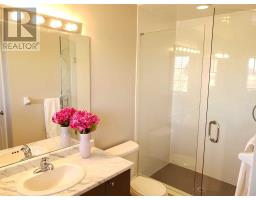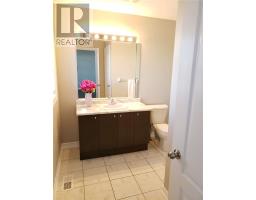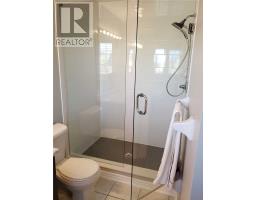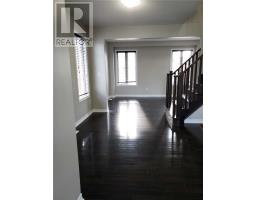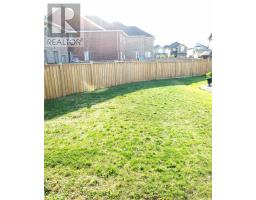3 Bedroom
3 Bathroom
Fireplace
Central Air Conditioning
Forced Air
$599,000
Stunning 3 Bedroom Detached In The Heart Of Alcona, Steps To Innisfil Beach Rd, Close To Schools, Parks, Shopping & Minutes To Lake Simcoe! Featuring A Premium 50Ft Pie-Shaped Lot, Upgraded Stainless Steel Appliances, Mirrored Backsplash, Dark Hardwood Floors On Main, Dark Laminate 2nd Floor, Professionally Painted Throughout, Led Lighting, Move In Ready - Definitely A Must See!**** EXTRAS **** Stainless Steel Appliances: Fridge, Gas Stove, Hood Fan, Dishwasher, Samsung Washer&Dryer, Window Coverings, Garage Door Opener, Alarm System, Brand New Laminate On 2nd Floor, Fresh Paint Interior/Exterior. (id:25308)
Property Details
|
MLS® Number
|
N4591567 |
|
Property Type
|
Single Family |
|
Community Name
|
Alcona |
|
Amenities Near By
|
Park, Schools |
|
Parking Space Total
|
4 |
Building
|
Bathroom Total
|
3 |
|
Bedrooms Above Ground
|
3 |
|
Bedrooms Total
|
3 |
|
Basement Development
|
Finished |
|
Basement Type
|
N/a (finished) |
|
Construction Style Attachment
|
Detached |
|
Cooling Type
|
Central Air Conditioning |
|
Exterior Finish
|
Brick |
|
Fireplace Present
|
Yes |
|
Heating Fuel
|
Natural Gas |
|
Heating Type
|
Forced Air |
|
Stories Total
|
2 |
|
Type
|
House |
Parking
Land
|
Acreage
|
No |
|
Land Amenities
|
Park, Schools |
|
Size Irregular
|
50.52 X 123.15 Ft ; 123.15x56.93x87.91x50.52 (as Per Geoware |
|
Size Total Text
|
50.52 X 123.15 Ft ; 123.15x56.93x87.91x50.52 (as Per Geoware |
Rooms
| Level |
Type |
Length |
Width |
Dimensions |
|
Second Level |
Master Bedroom |
4.85 m |
3.35 m |
4.85 m x 3.35 m |
|
Second Level |
Bedroom 2 |
3.05 m |
3.35 m |
3.05 m x 3.35 m |
|
Second Level |
Bedroom 3 |
3.81 m |
3.05 m |
3.81 m x 3.05 m |
|
Main Level |
Kitchen |
6.1 m |
3.05 m |
6.1 m x 3.05 m |
|
Main Level |
Dining Room |
3.5 m |
4.21 m |
3.5 m x 4.21 m |
|
Main Level |
Living Room |
4.27 m |
3.05 m |
4.27 m x 3.05 m |
Utilities
|
Sewer
|
Installed |
|
Natural Gas
|
Installed |
|
Electricity
|
Installed |
|
Cable
|
Available |
https://www.realtor.ca/PropertyDetails.aspx?PropertyId=21187679
