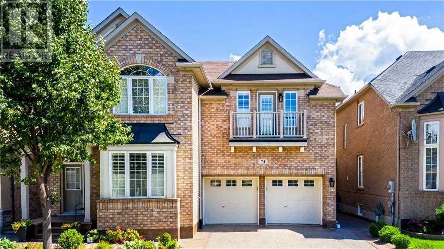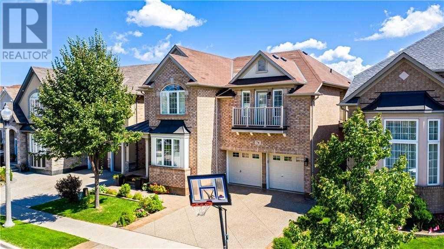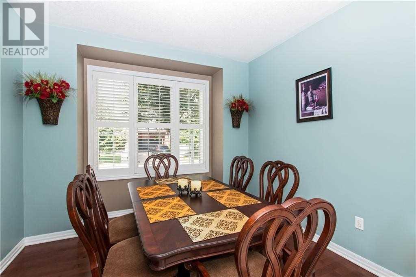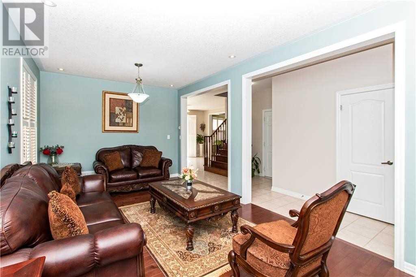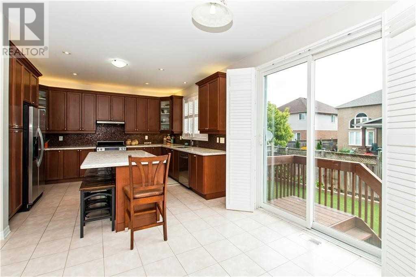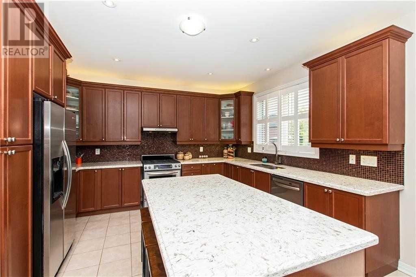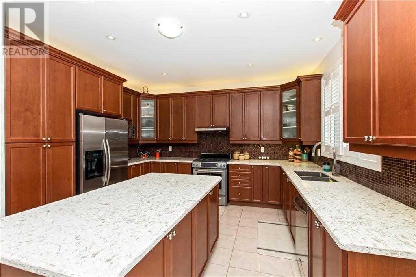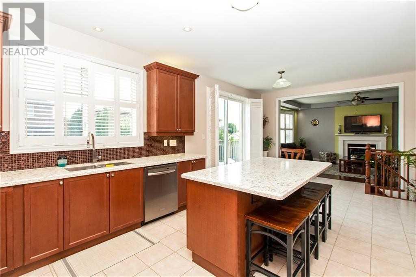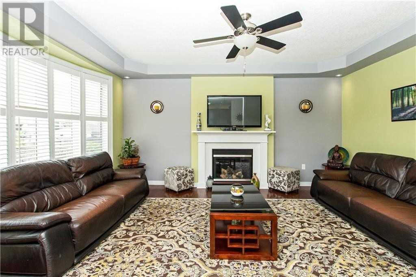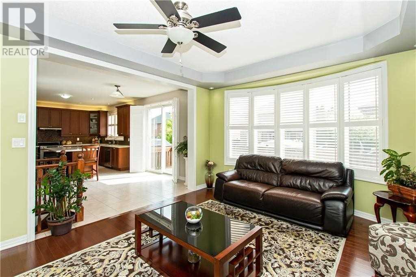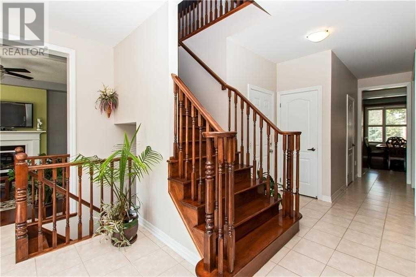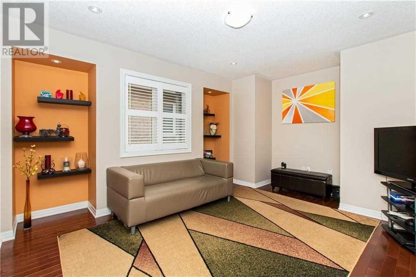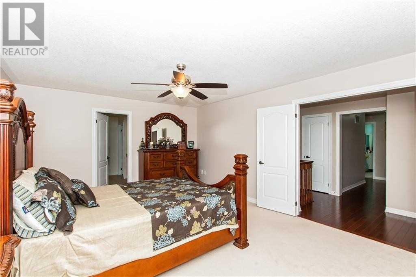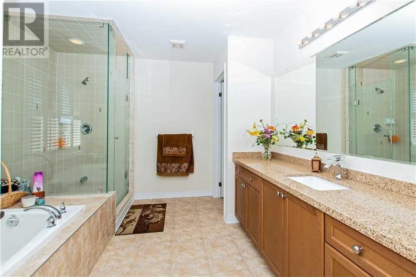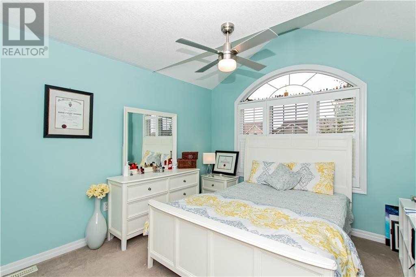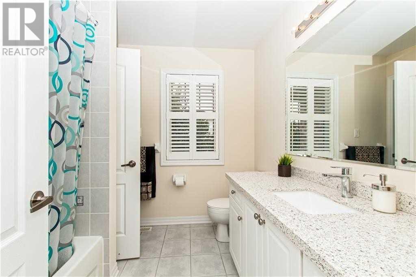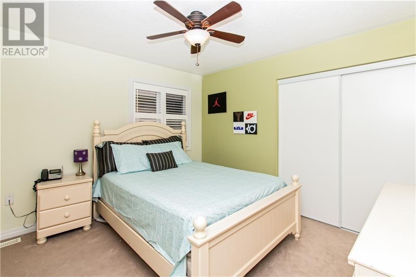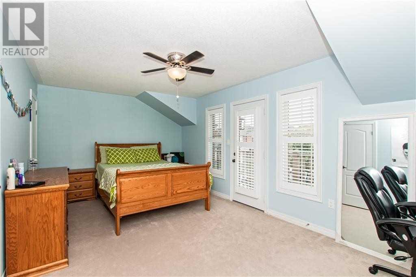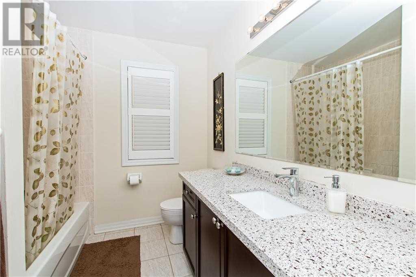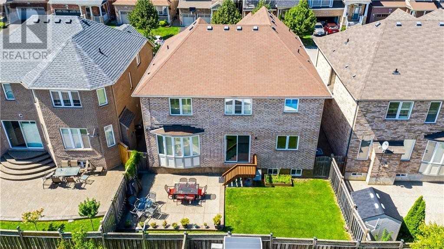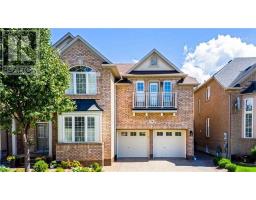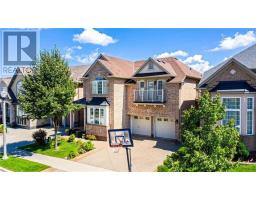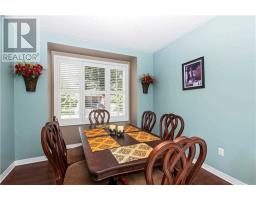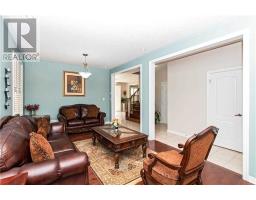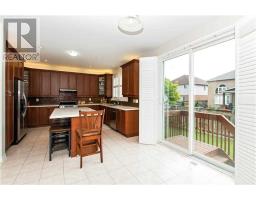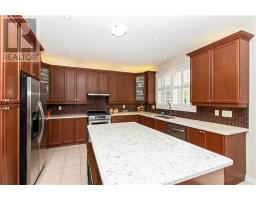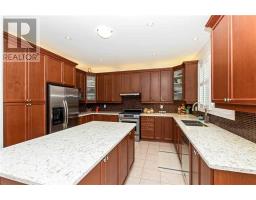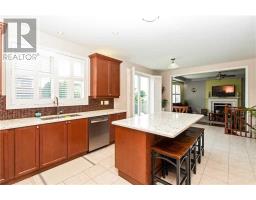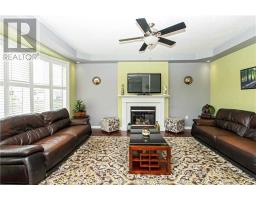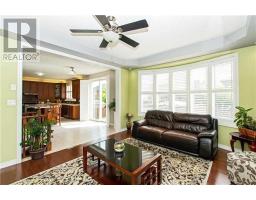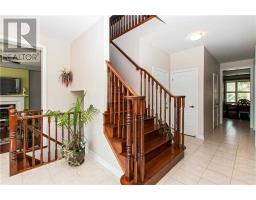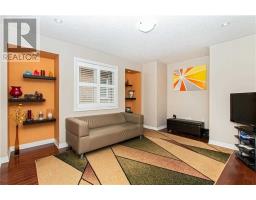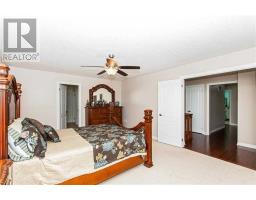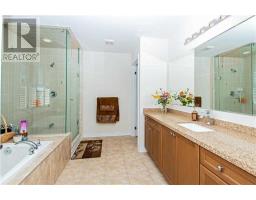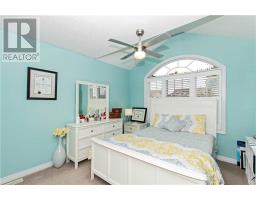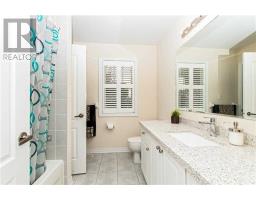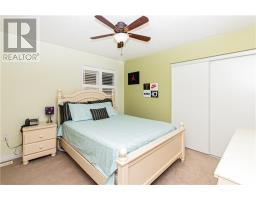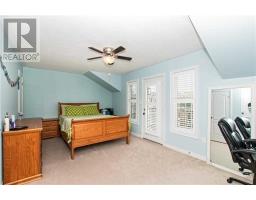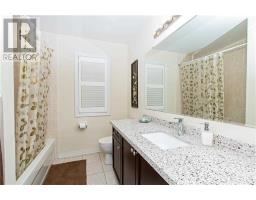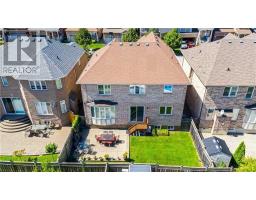74 Monza Dr Hamilton, Ontario L8E 6G2
4 Bedroom
4 Bathroom
Fireplace
Central Air Conditioning
Forced Air
$844,000
Exclusive Location, Upscale Community, Prestigious Address, Luxury Living & Finishes, Open/Con 9 Ft, Main Floor, Impressive Layout,Design, Stunning Decor, Perfect For Entertaining, Gourmet Kitchen With Huge Granite Island, Brick & Stone Exterior,Over 3000 Sq/F, Commuters Dream, Connect To Qew In Minutes, Great Schools And Community, Move In Ready**** EXTRAS **** Mattamy Built,4 Huge Bedroom, Jack & Jill Bath, 3.5 Bathrooms, 2nd Flr Laud/Loft Area, Prof Landscaped,Original Owner (id:25308)
Property Details
| MLS® Number | X4572634 |
| Property Type | Single Family |
| Neigbourhood | Stoney Creek |
| Community Name | Stoney Creek |
| Amenities Near By | Public Transit, Schools |
| Parking Space Total | 4 |
Building
| Bathroom Total | 4 |
| Bedrooms Above Ground | 4 |
| Bedrooms Total | 4 |
| Basement Type | Full |
| Construction Style Attachment | Detached |
| Cooling Type | Central Air Conditioning |
| Exterior Finish | Brick, Stone |
| Fireplace Present | Yes |
| Heating Fuel | Natural Gas |
| Heating Type | Forced Air |
| Stories Total | 2 |
| Type | House |
Parking
| Attached garage |
Land
| Acreage | No |
| Land Amenities | Public Transit, Schools |
| Size Irregular | 45.93 X 82.02 Ft |
| Size Total Text | 45.93 X 82.02 Ft |
Rooms
| Level | Type | Length | Width | Dimensions |
|---|---|---|---|---|
| Second Level | Master Bedroom | 5.26 m | 4.09 m | 5.26 m x 4.09 m |
| Second Level | Bedroom 2 | 3.35 m | 5.64 m | 3.35 m x 5.64 m |
| Second Level | Bedroom 3 | 3.33 m | 3.48 m | 3.33 m x 3.48 m |
| Second Level | Bedroom 4 | 3.66 m | 3.05 m | 3.66 m x 3.05 m |
| Second Level | Loft | 4.5 m | 3.3 m | 4.5 m x 3.3 m |
| Second Level | Laundry Room | |||
| Main Level | Dining Room | 3.3 m | 2.72 m | 3.3 m x 2.72 m |
| Main Level | Living Room | 6.3 m | 3.43 m | 6.3 m x 3.43 m |
| Main Level | Great Room | 5.13 m | 3.99 m | 5.13 m x 3.99 m |
| Main Level | Kitchen | 7.32 m | 3.48 m | 7.32 m x 3.48 m |
https://www.realtor.ca/PropertyDetails.aspx?PropertyId=21122218
Interested?
Contact us for more information
