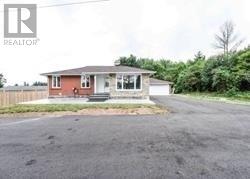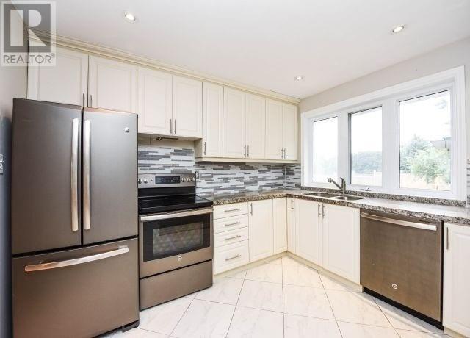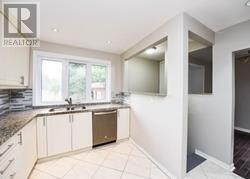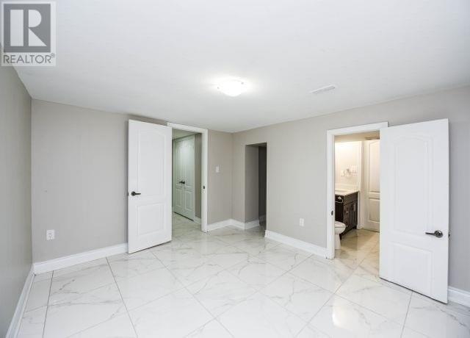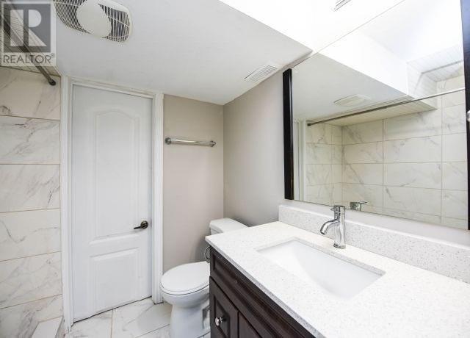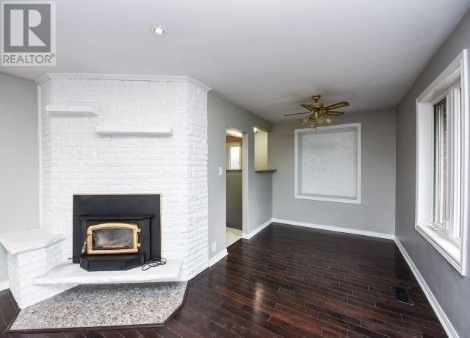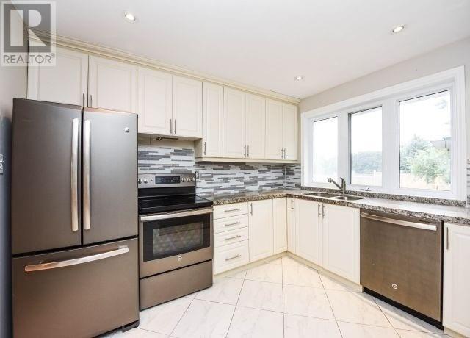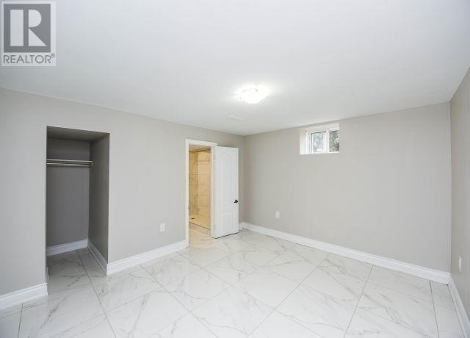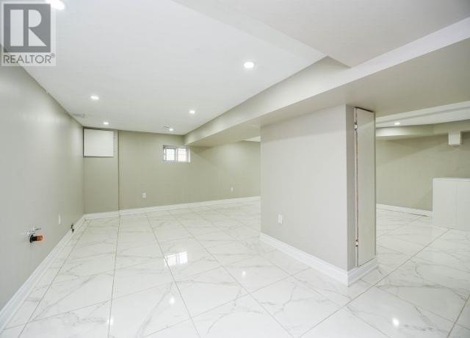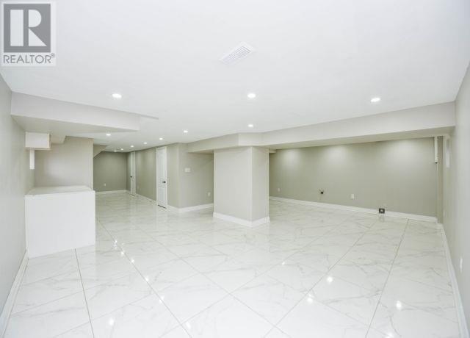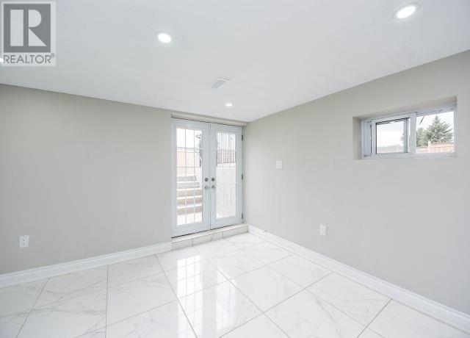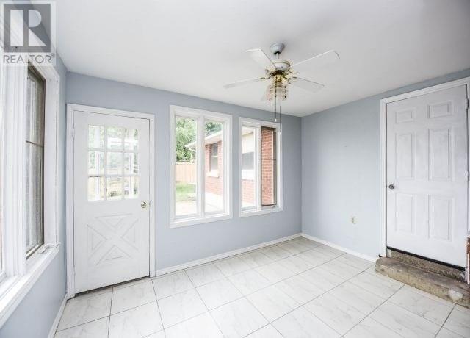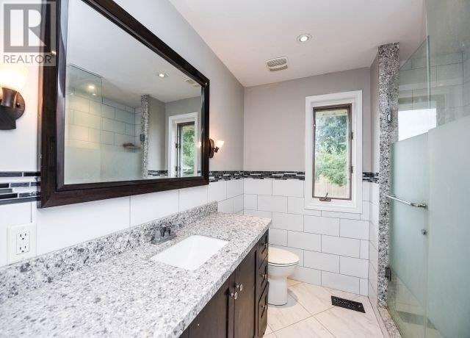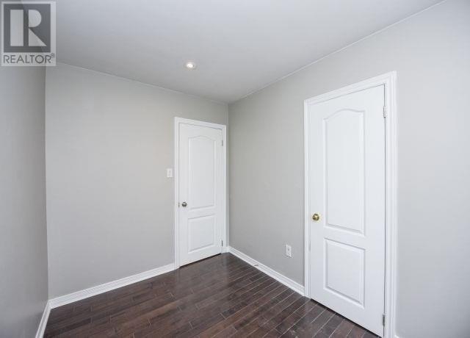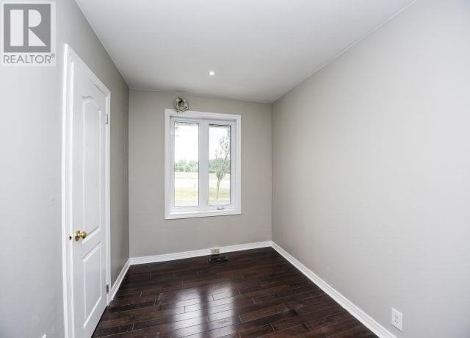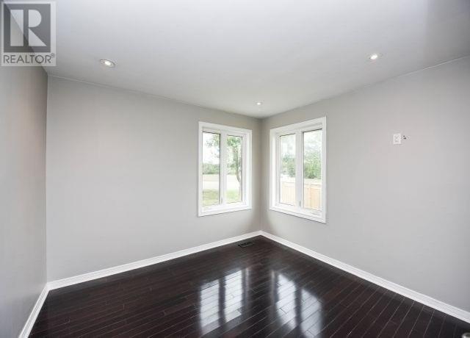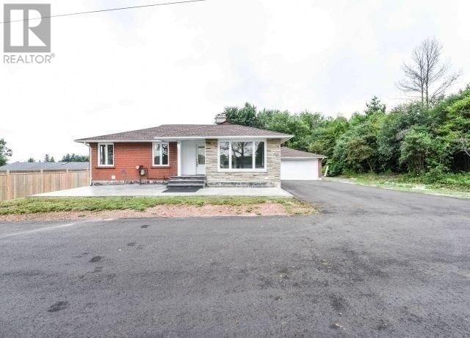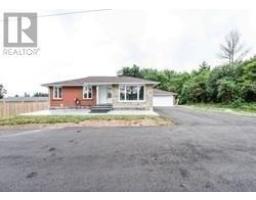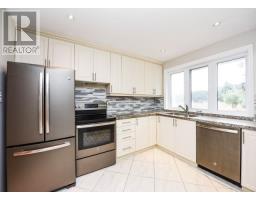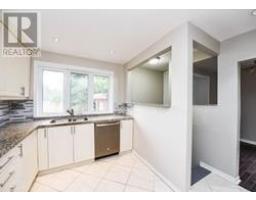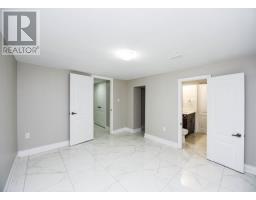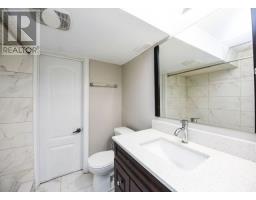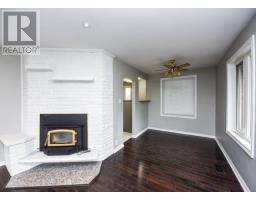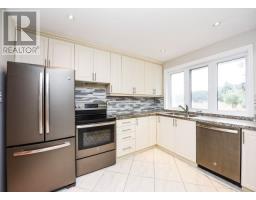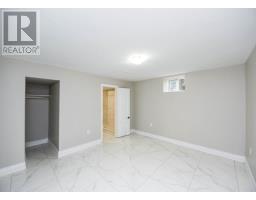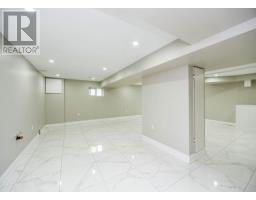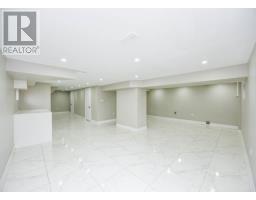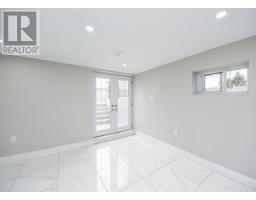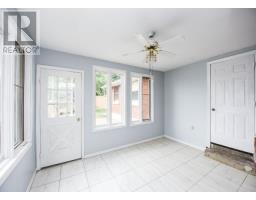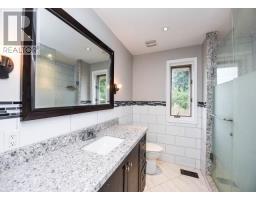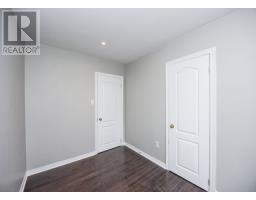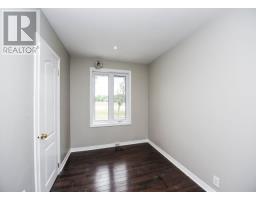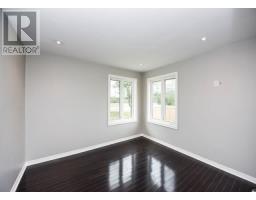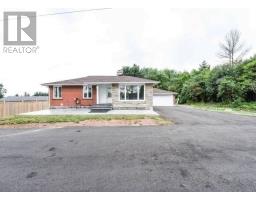18796 Hurontario St Caledon, Ontario L7K 3L3
4 Bedroom
3 Bathroom
Bungalow
Fireplace
Forced Air
$759,000
Location Location Location Hwy 10 And Heart Of Caledon ! Truck Route ! Prime Location In High Growth Area. Detached :3 + 1 Bedrooms, Fully Renovated Top To Bottom With Potlights Throughout The House, Natural Gas, Walk Out Basement, Big Open Backyard , Ravine. Right Next To New Tim Horton, Pizza Pizza, Country Style And Mcdonald. Surrounding Homes Are Being Used For Business. Great Potential,**** EXTRAS **** S/S Fridge, S/S Stove. Dishwasher. Rough In Kitchen In Basement (id:25308)
Property Details
| MLS® Number | W4591718 |
| Property Type | Single Family |
| Community Name | Rural Caledon |
| Parking Space Total | 22 |
Building
| Bathroom Total | 3 |
| Bedrooms Above Ground | 3 |
| Bedrooms Below Ground | 1 |
| Bedrooms Total | 4 |
| Architectural Style | Bungalow |
| Basement Development | Finished |
| Basement Features | Separate Entrance, Walk Out |
| Basement Type | N/a (finished) |
| Construction Style Attachment | Detached |
| Exterior Finish | Brick, Stone |
| Fireplace Present | Yes |
| Heating Fuel | Natural Gas |
| Heating Type | Forced Air |
| Stories Total | 1 |
| Type | House |
Parking
| Attached garage |
Land
| Acreage | No |
| Size Irregular | 114.99 X 151 Ft ; Nicely Landscaped Mature Treed Yard! |
| Size Total Text | 114.99 X 151 Ft ; Nicely Landscaped Mature Treed Yard! |
Rooms
| Level | Type | Length | Width | Dimensions |
|---|---|---|---|---|
| Basement | Recreational, Games Room | |||
| Basement | Bedroom | |||
| Basement | Bathroom | |||
| Ground Level | Living Room | |||
| Ground Level | Dining Room | |||
| Ground Level | Kitchen | |||
| Ground Level | Master Bedroom | |||
| Ground Level | Bedroom 2 | |||
| Ground Level | Bedroom 3 |
https://www.realtor.ca/PropertyDetails.aspx?PropertyId=21187822
Interested?
Contact us for more information
