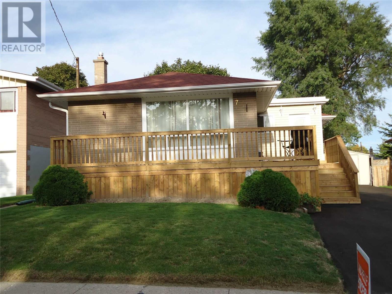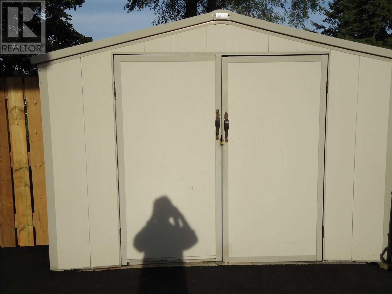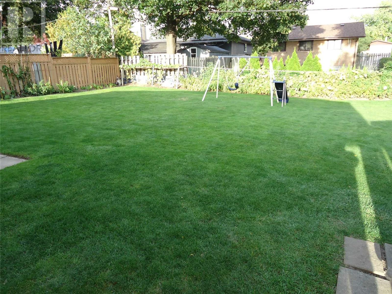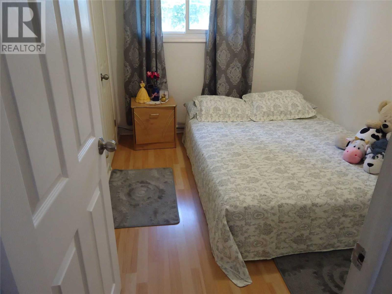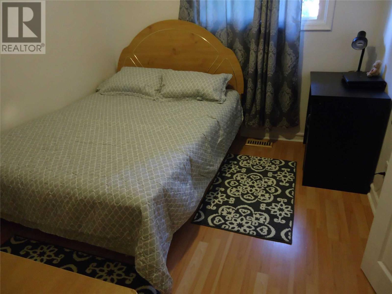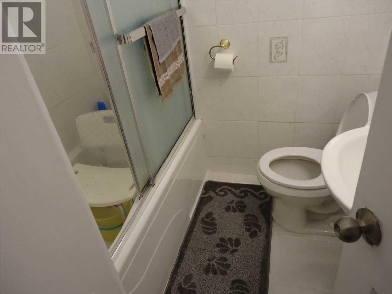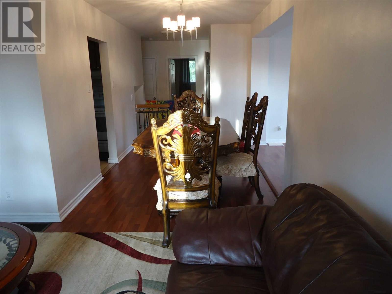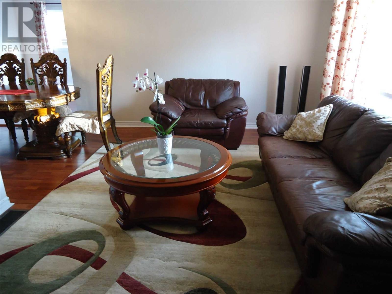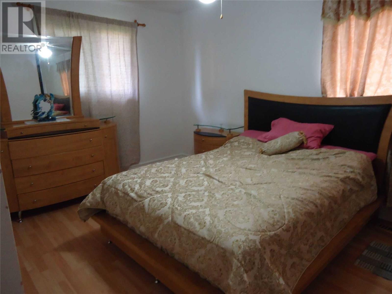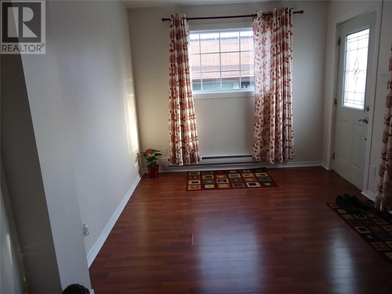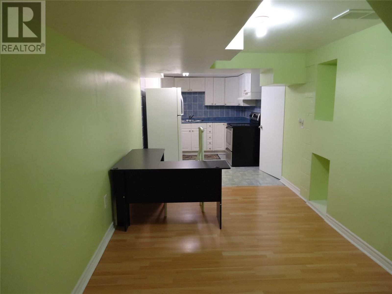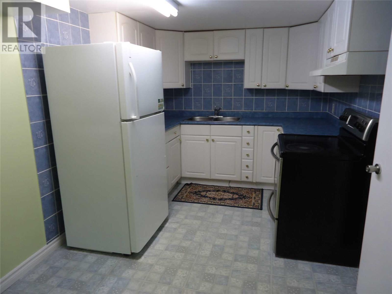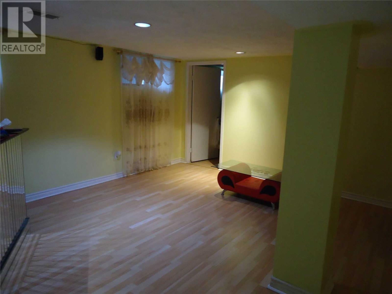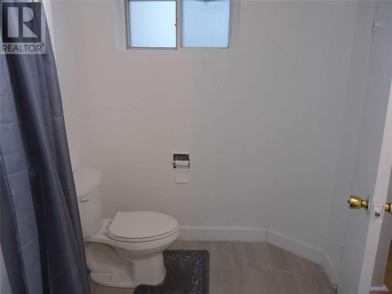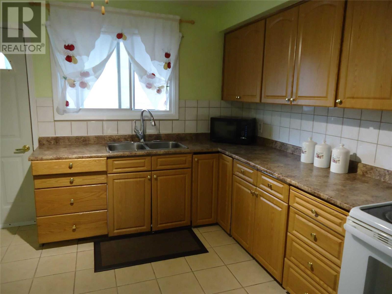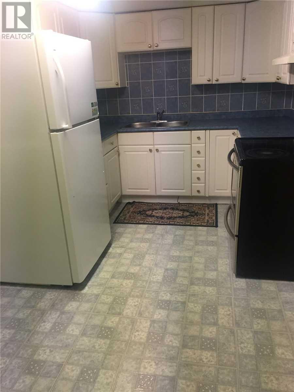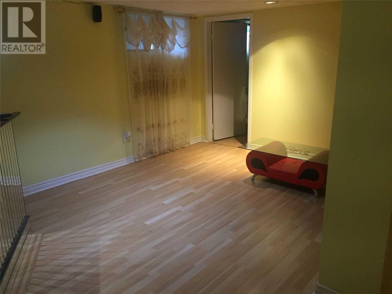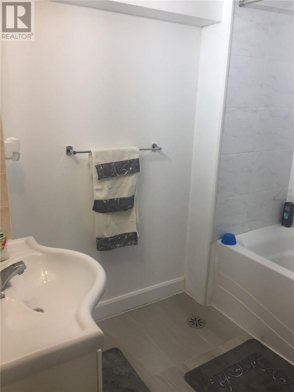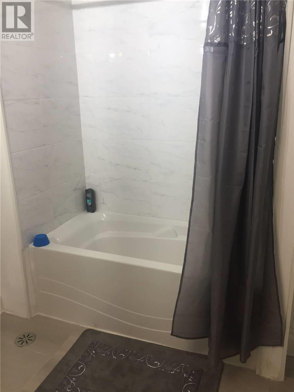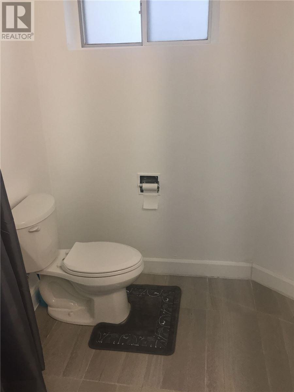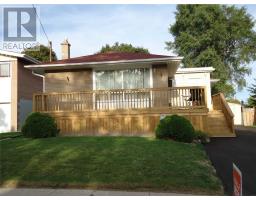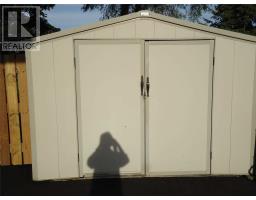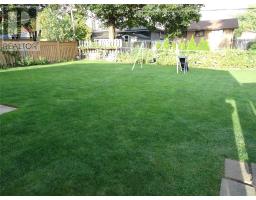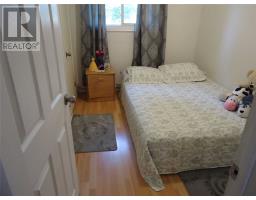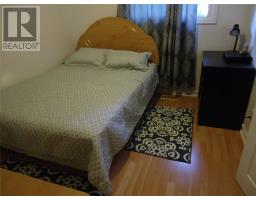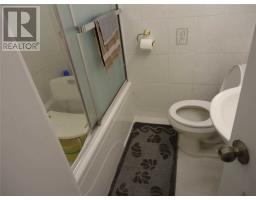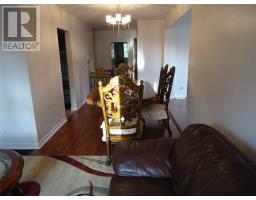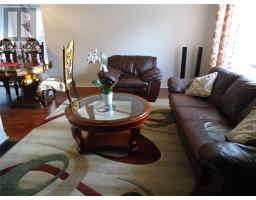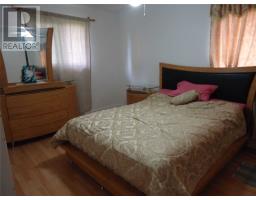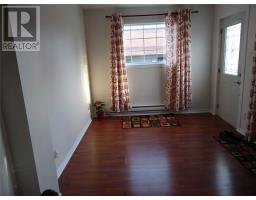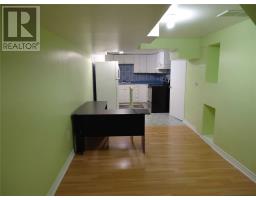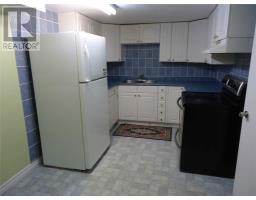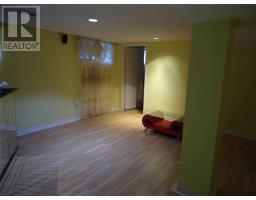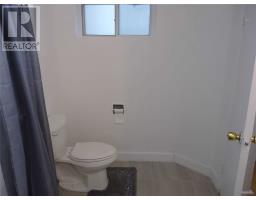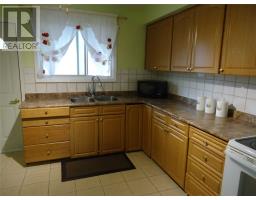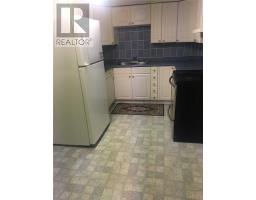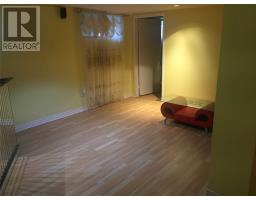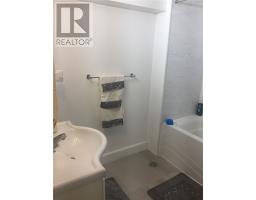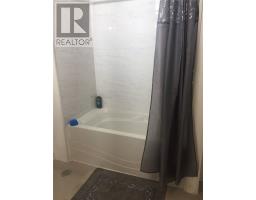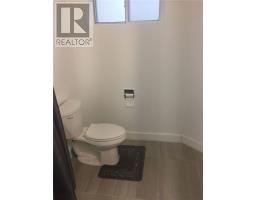7 Lakeland Cres Toronto, Ontario M1G 2L4
4 Bedroom
2 Bathroom
Raised Bungalow
Central Air Conditioning
Forced Air
$714,900
Fully Detached Raised Bungalow In A Highly Sought Out Neighborhood. Well Manicured Lawns(Both Back And Front) On A Decent Size Lot, Ideal For Gardeners. Boast A 4 Car Driveway, An Extended Foyer And A Brand New Front Veranda. Close To Shopping, Schools, Place Of Worship, U Of T(Scar), Centenary Hospital And Many More.**** EXTRAS **** Elf, Window Coverings, Fridge(2), Stove(2), Washer/Dryer, Hot Water Tank(Own), All Appliances Are Being Sold In As Is Conditions With No Representation Or Warranties. Furnace (Approx 6Yrs), Roof (Approx 4 Yrs). Driveway Done About 2 Years. (id:25308)
Property Details
| MLS® Number | E4590673 |
| Property Type | Single Family |
| Community Name | Woburn |
| Amenities Near By | Hospital, Public Transit, Schools |
| Parking Space Total | 4 |
Building
| Bathroom Total | 2 |
| Bedrooms Above Ground | 3 |
| Bedrooms Below Ground | 1 |
| Bedrooms Total | 4 |
| Architectural Style | Raised Bungalow |
| Basement Development | Finished |
| Basement Type | N/a (finished) |
| Construction Style Attachment | Detached |
| Cooling Type | Central Air Conditioning |
| Exterior Finish | Brick |
| Heating Fuel | Natural Gas |
| Heating Type | Forced Air |
| Stories Total | 1 |
| Type | House |
Land
| Acreage | No |
| Land Amenities | Hospital, Public Transit, Schools |
| Size Irregular | 44.94 X 115 Ft |
| Size Total Text | 44.94 X 115 Ft |
Rooms
| Level | Type | Length | Width | Dimensions |
|---|---|---|---|---|
| Lower Level | Recreational, Games Room | 5.42 m | 4.06 m | 5.42 m x 4.06 m |
| Lower Level | Bedroom | 4.82 m | 3.31 m | 4.82 m x 3.31 m |
| Lower Level | Kitchen | 7.77 m | 2.56 m | 7.77 m x 2.56 m |
| Main Level | Living Room | 5.56 m | 3.37 m | 5.56 m x 3.37 m |
| Main Level | Dining Room | 3.46 m | 2.4 m | 3.46 m x 2.4 m |
| Main Level | Kitchen | 3.3 m | 3.1 m | 3.3 m x 3.1 m |
| Main Level | Master Bedroom | 4.3 m | 3.01 m | 4.3 m x 3.01 m |
| Main Level | Bedroom 2 | 3.13 m | 2.4 m | 3.13 m x 2.4 m |
| Main Level | Bedroom 3 | 3.13 m | 2.8 m | 3.13 m x 2.8 m |
https://www.realtor.ca/PropertyDetails.aspx?PropertyId=21183637
Interested?
Contact us for more information
