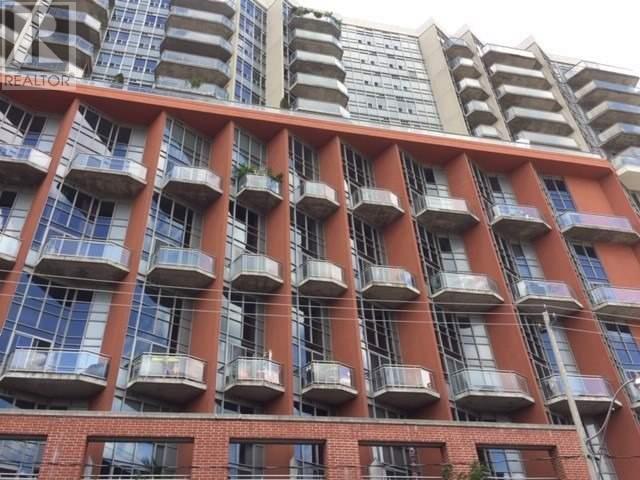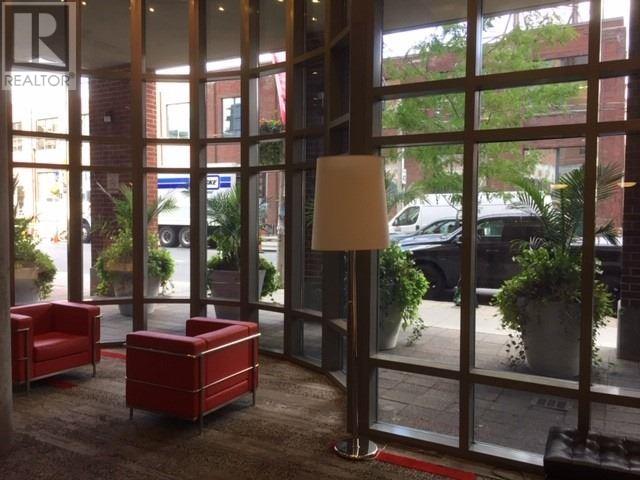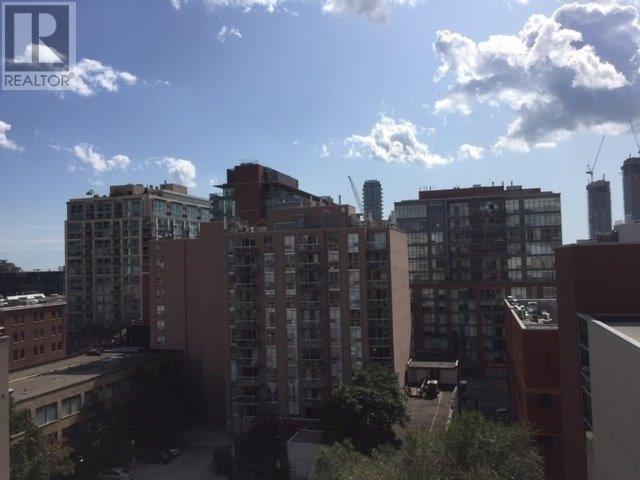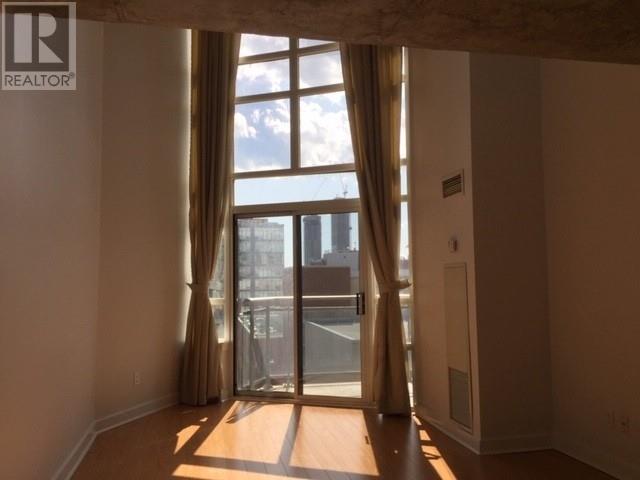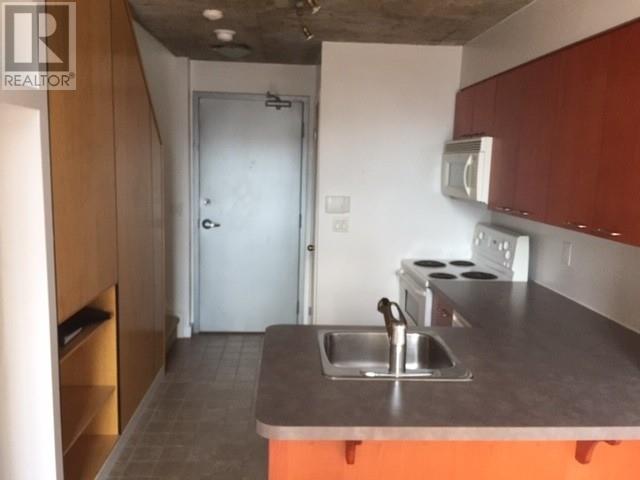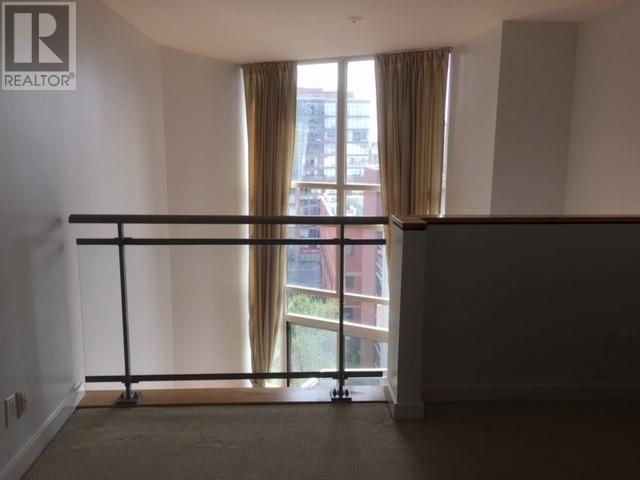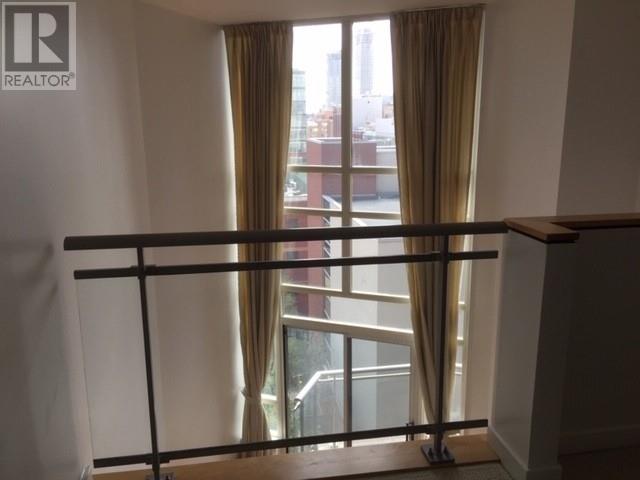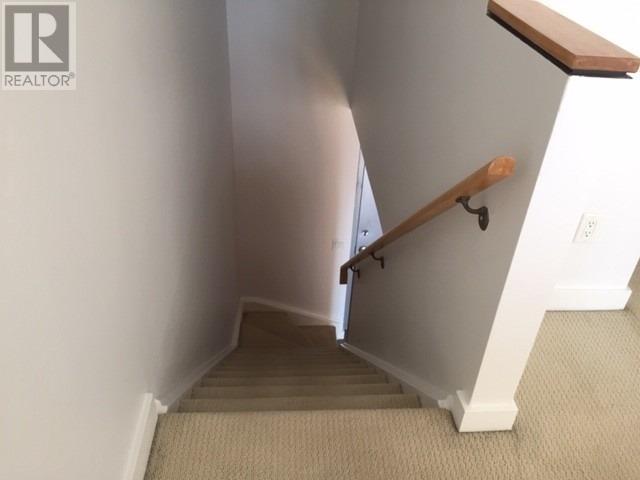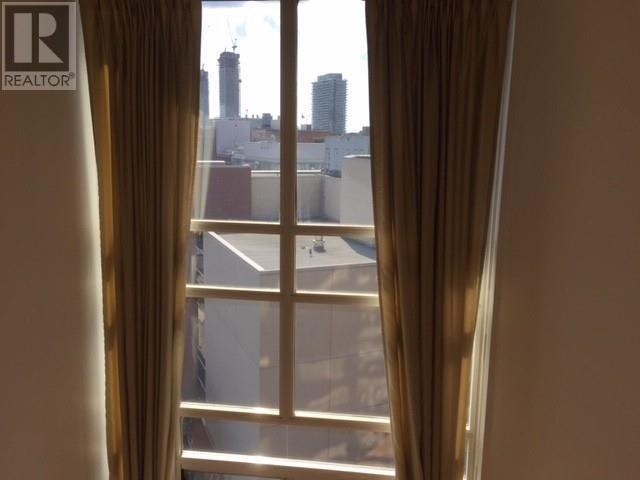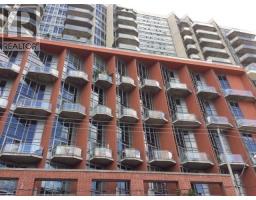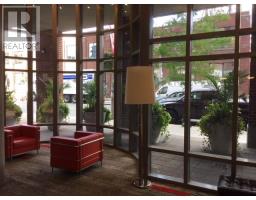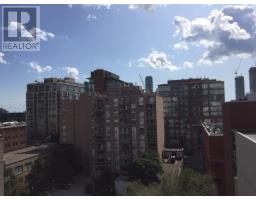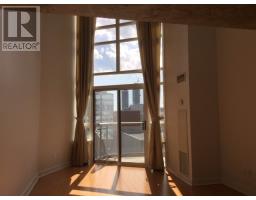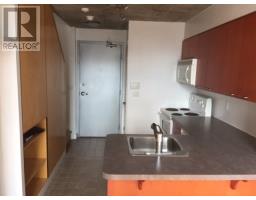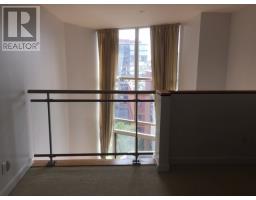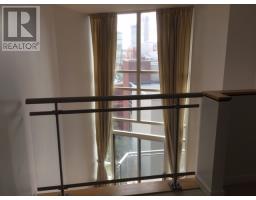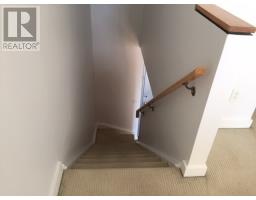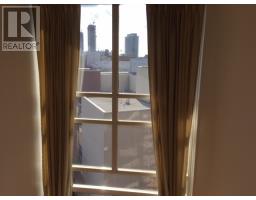#822 -255 Richmond St E Toronto, Ontario M5A 4T7
1 Bedroom
1 Bathroom
Central Air Conditioning
Forced Air
$639,900Maintenance,
$557 Monthly
Maintenance,
$557 Monthly*Urban Loft @ Space*650 Sf As Per Builder's Plan* Balcony 30 Sf*2 Storey Loft W/ 16'8"" Ceiling*Corner Suite*Sunny South Exposure*Fabulous Clear View*Unobstructed City View*Built 2004*Exposed Concrete Ceiling*Freshly Painted*Laminated Hardwood*Sisal Style Carpet*Floor To Ceiling Window*1 Parking & 1 Premium Large Locker (4'5""X9'2"") Included*Steps To St Lawrence Market, George Brown, Ttc, Eaton Centre & All Downtown Amenities*Maintenance Fees Include Utilities***** EXTRAS **** Fridge*Stove*Dishwasher*Microwave*Washer*Dryer*All Window Coverings*All Elf* (id:25308)
Property Details
| MLS® Number | C4591242 |
| Property Type | Single Family |
| Community Name | Moss Park |
| Amenities Near By | Hospital, Public Transit, Schools |
| Features | Balcony |
| Parking Space Total | 1 |
| View Type | View |
Building
| Bathroom Total | 1 |
| Bedrooms Above Ground | 1 |
| Bedrooms Total | 1 |
| Amenities | Storage - Locker, Security/concierge, Party Room, Exercise Centre |
| Cooling Type | Central Air Conditioning |
| Exterior Finish | Brick |
| Fire Protection | Security System |
| Heating Fuel | Natural Gas |
| Heating Type | Forced Air |
| Type | Apartment |
Parking
| Underground | |
| Visitor parking |
Land
| Acreage | No |
| Land Amenities | Hospital, Public Transit, Schools |
Rooms
| Level | Type | Length | Width | Dimensions |
|---|---|---|---|---|
| Second Level | Master Bedroom | 3.35 m | 3.04 m | 3.35 m x 3.04 m |
| Main Level | Living Room | 5.37 m | 3.35 m | 5.37 m x 3.35 m |
| Main Level | Dining Room | 5.37 m | 3.35 m | 5.37 m x 3.35 m |
| Main Level | Kitchen | 2.52 m | 2.44 m | 2.52 m x 2.44 m |
https://www.realtor.ca/PropertyDetails.aspx?PropertyId=21186086
Interested?
Contact us for more information
