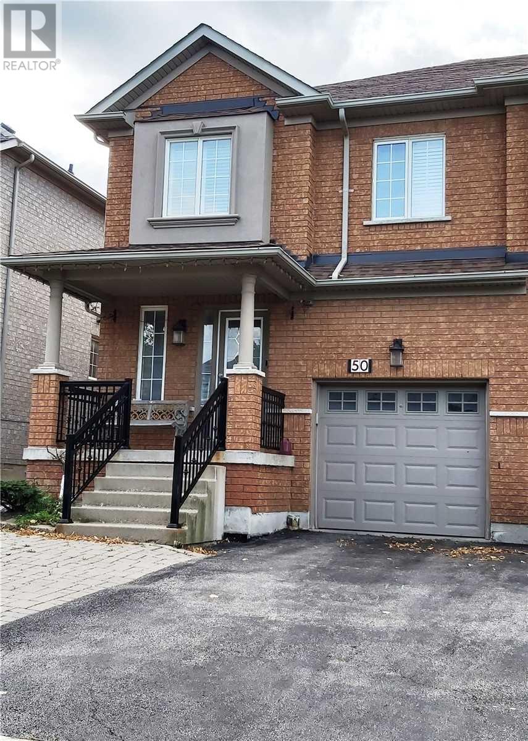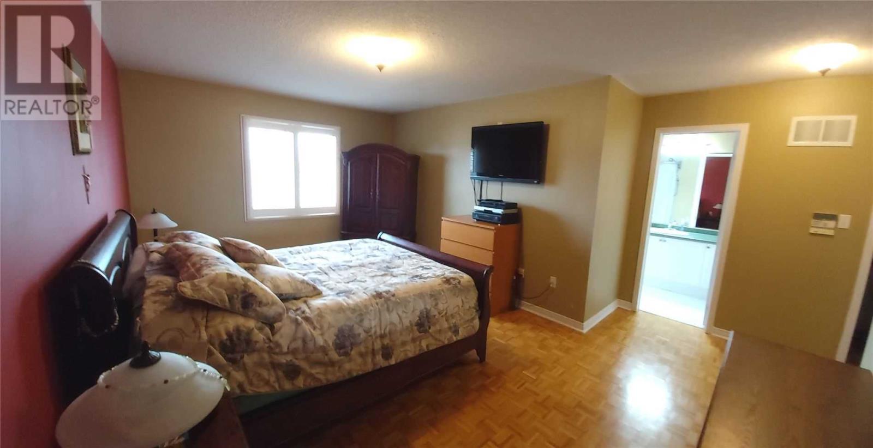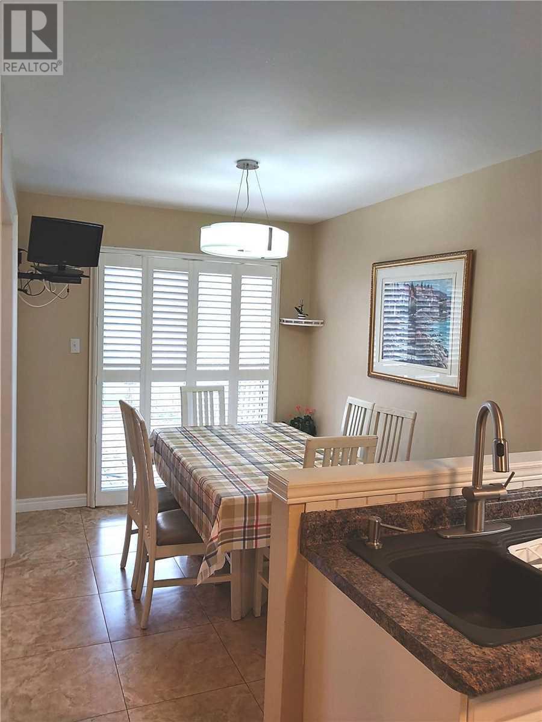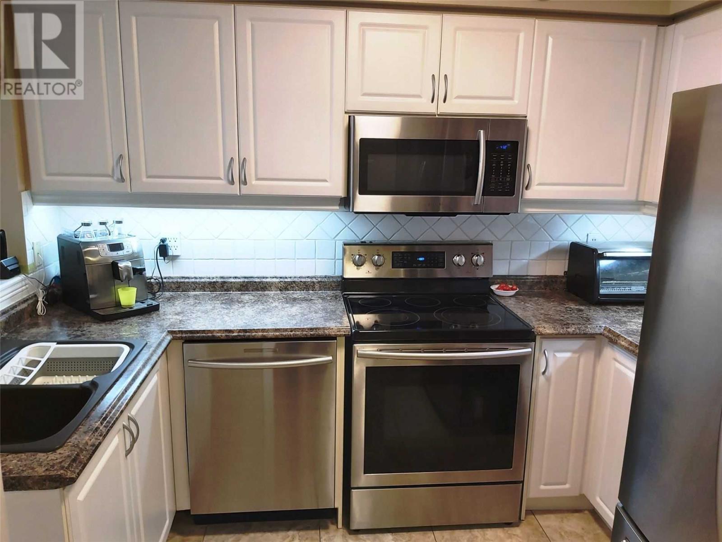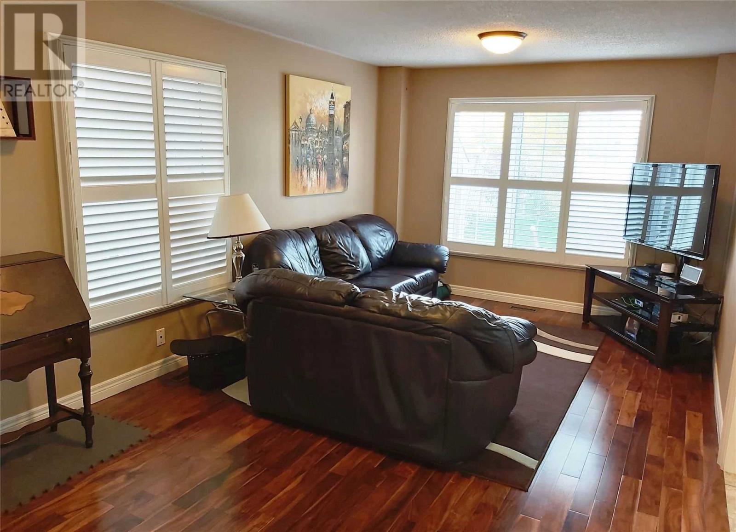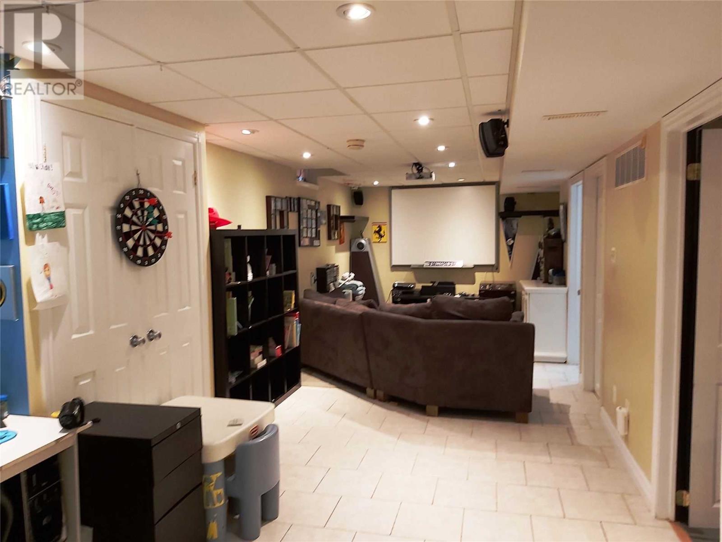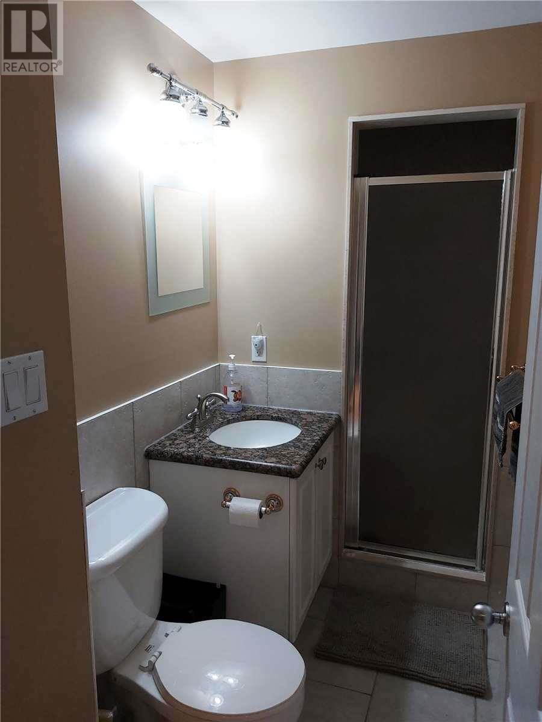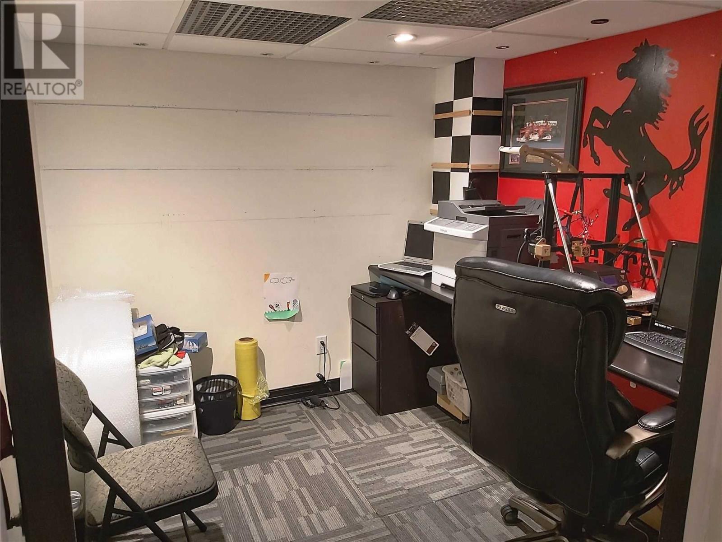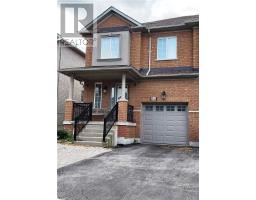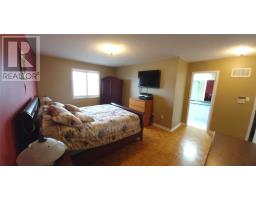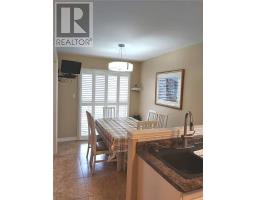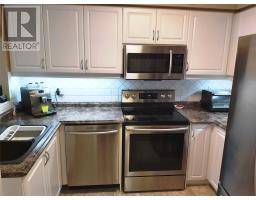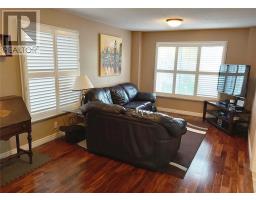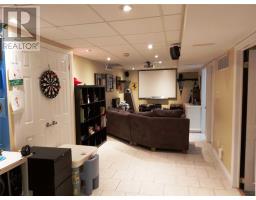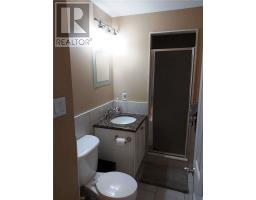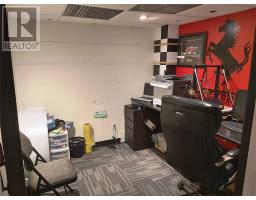50 Castillian Dr Vaughan, Ontario L4H 1N8
4 Bedroom
4 Bathroom
Central Air Conditioning
Forced Air
$849,900
Large 1712 Sqft. Home (Measurements As Per Builders Model Brochure).With No Neighbors In Back. Finished Basement With Fourth Bedroom Or Office And 3 Pc. Bathroom. Roof (2015), Furnace (2015). Driveway Parking For 2.**** EXTRAS **** All Appliances 2 Fridges, Electrical Stove, Dishwasher, Central Vac, Garage Opener + Remote, Brand New Railings, Fa/Microwave Combo, Washer/Dryer, Brand New Shed. All Window Covers, All Elf's. Exclusions: Door Bell, (id:25308)
Property Details
| MLS® Number | N4591013 |
| Property Type | Single Family |
| Neigbourhood | Woodbridge |
| Community Name | Sonoma Heights |
| Parking Space Total | 3 |
Building
| Bathroom Total | 4 |
| Bedrooms Above Ground | 3 |
| Bedrooms Below Ground | 1 |
| Bedrooms Total | 4 |
| Basement Development | Finished |
| Basement Type | N/a (finished) |
| Construction Style Attachment | Semi-detached |
| Cooling Type | Central Air Conditioning |
| Exterior Finish | Brick |
| Heating Fuel | Natural Gas |
| Heating Type | Forced Air |
| Stories Total | 2 |
| Type | House |
Parking
| Garage |
Land
| Acreage | No |
| Size Irregular | 26 X 110 Ft |
| Size Total Text | 26 X 110 Ft |
Rooms
| Level | Type | Length | Width | Dimensions |
|---|---|---|---|---|
| Second Level | Master Bedroom | 5.18 m | 3.35 m | 5.18 m x 3.35 m |
| Second Level | Bedroom 2 | 3.65 m | 3.04 m | 3.65 m x 3.04 m |
| Second Level | Bedroom 3 | 3.59 m | 3.16 m | 3.59 m x 3.16 m |
| Basement | Media | |||
| Basement | Study | |||
| Basement | Bathroom | |||
| Main Level | Living Room | 5.48 m | 3.35 m | 5.48 m x 3.35 m |
| Main Level | Dining Room | 5.48 m | 3.35 m | 5.48 m x 3.35 m |
| Main Level | Eating Area | 3.1 m | 2.56 m | 3.1 m x 2.56 m |
| Main Level | Kitchen | 3.04 m | 2.56 m | 3.04 m x 2.56 m |
| Main Level | Laundry Room |
https://www.realtor.ca/PropertyDetails.aspx?PropertyId=21186192
Interested?
Contact us for more information
