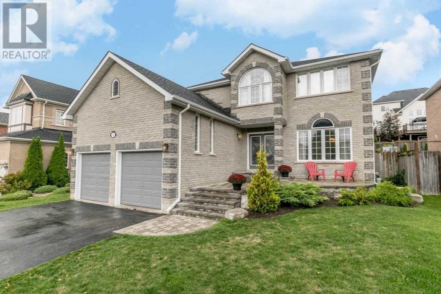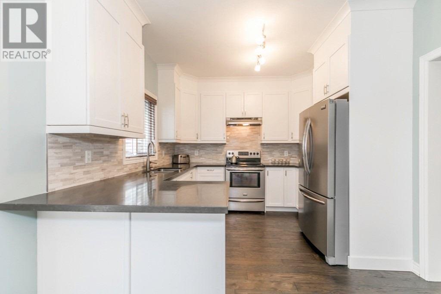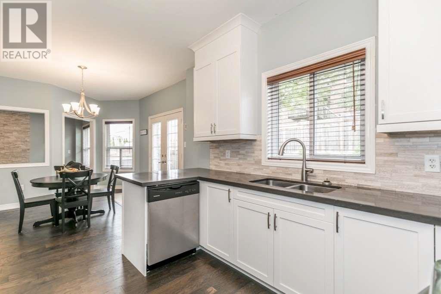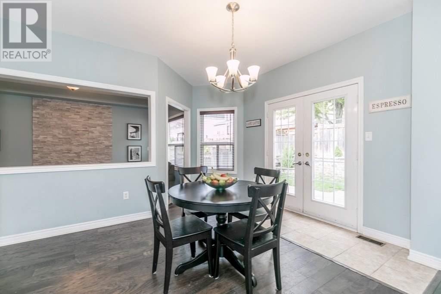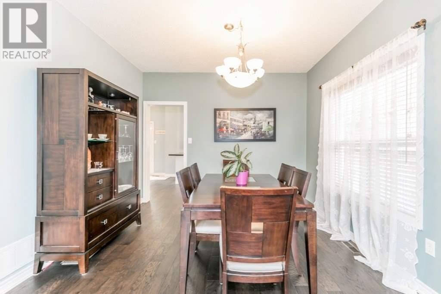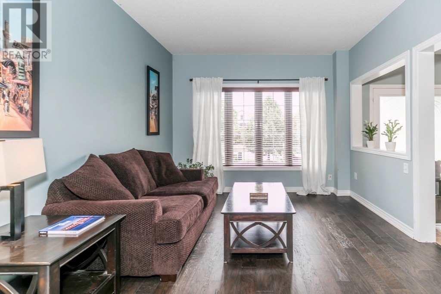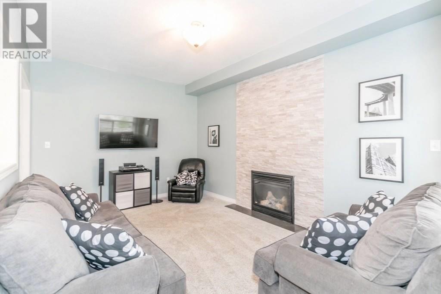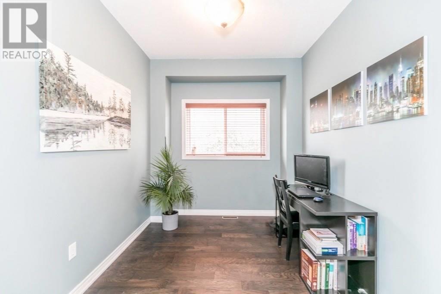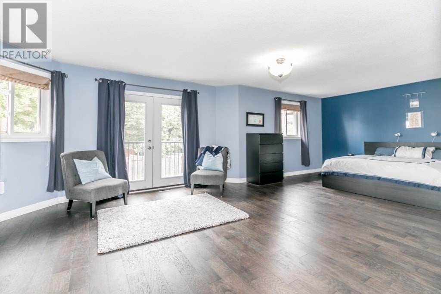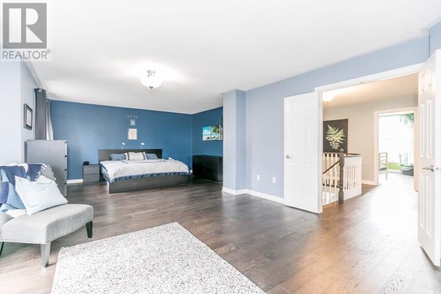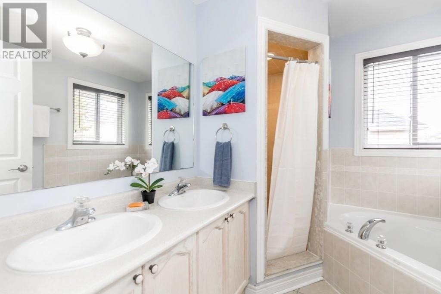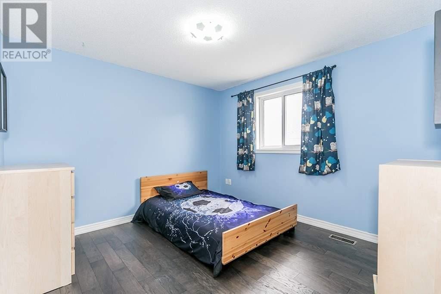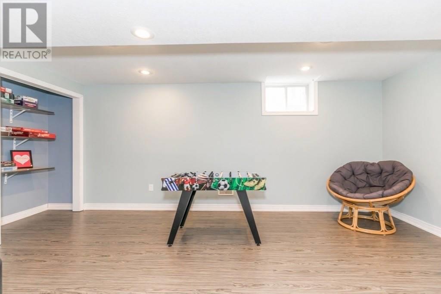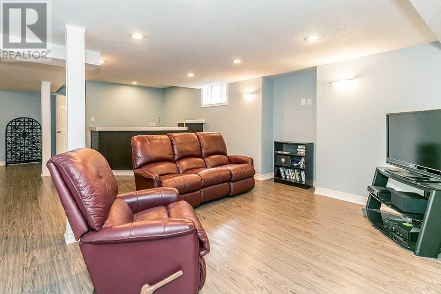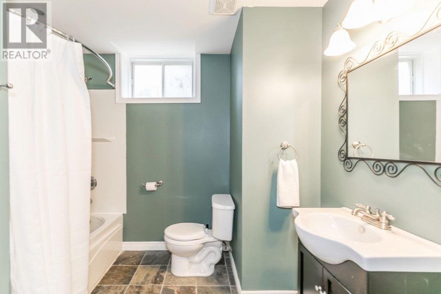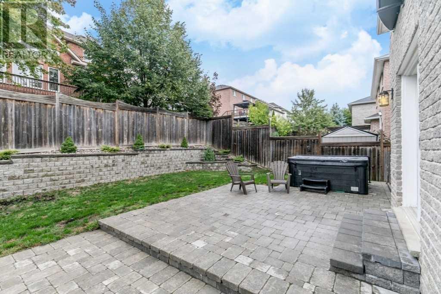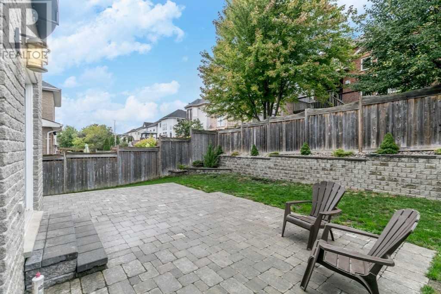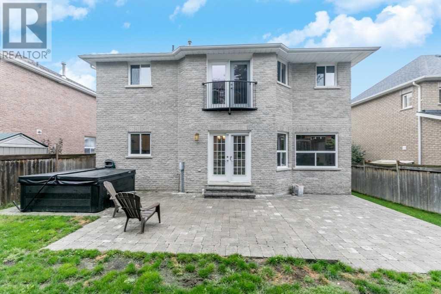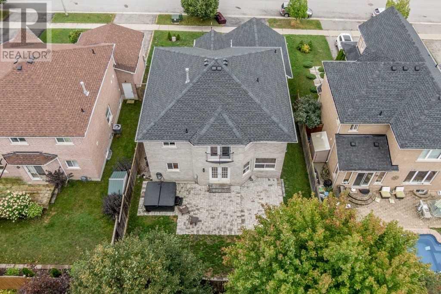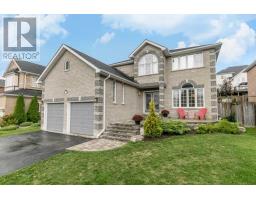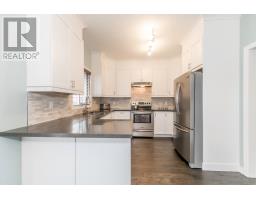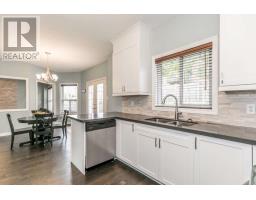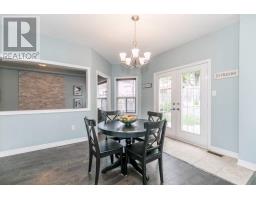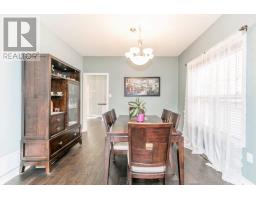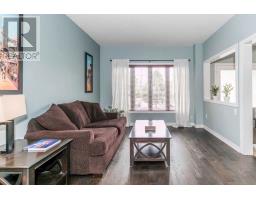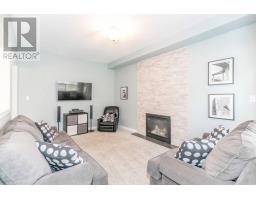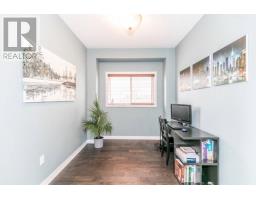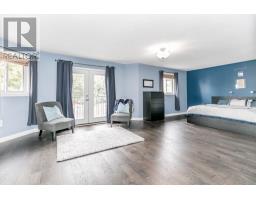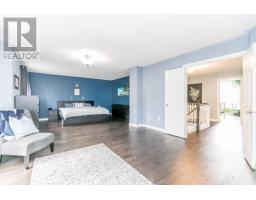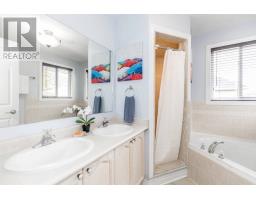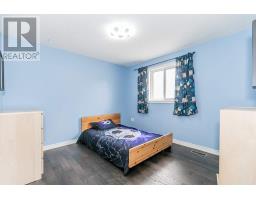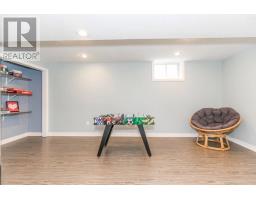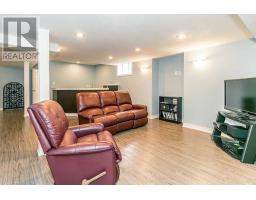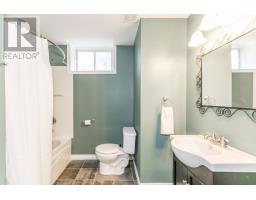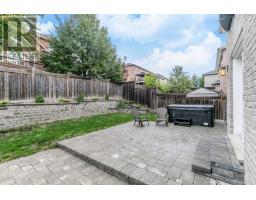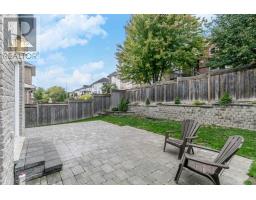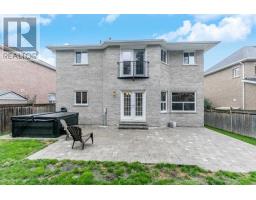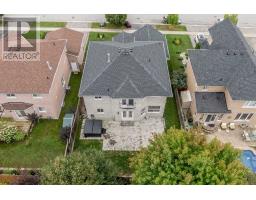20 Windsor Cres Barrie, Ontario L4N 0K3
5 Bedroom
4 Bathroom
Fireplace
Central Air Conditioning
Forced Air
$699,999
Top 5 Reasons You Will Love This Home: 1) Renovated Kitchen With Custom Cabinetry & Quartz Counters 2) Spacious Layout With Newer Hardwood Throughout Main & Upper Level 3) Finished Bsmt Presenting An Open Layout, Bedroom & Bathroom 4) Fully-Fenced Landscaped Backyard Complete With A Spacious Patio & Newer Hot Tub ('17) 5) Family-Friendly Location In Proximity To Great Schools & Amenities. 3767 Fin.Sqft. Age-15. For Info, Photos & Video, Visit Our Website.**** EXTRAS **** Inclusions: Fridge, Stove, Washer, Dryer, Dishwasher, Light Fixtures, Window Coverings, Hot Tub. (id:25308)
Property Details
| MLS® Number | S4591057 |
| Property Type | Single Family |
| Community Name | Innis-Shore |
| Amenities Near By | Park, Schools |
| Parking Space Total | 4 |
Building
| Bathroom Total | 4 |
| Bedrooms Above Ground | 4 |
| Bedrooms Below Ground | 1 |
| Bedrooms Total | 5 |
| Basement Development | Finished |
| Basement Features | Walk Out |
| Basement Type | Full (finished) |
| Construction Style Attachment | Detached |
| Cooling Type | Central Air Conditioning |
| Exterior Finish | Brick |
| Fireplace Present | Yes |
| Heating Fuel | Natural Gas |
| Heating Type | Forced Air |
| Stories Total | 2 |
| Type | House |
Parking
| Attached garage |
Land
| Acreage | No |
| Land Amenities | Park, Schools |
| Size Irregular | 50 X 112 Ft |
| Size Total Text | 50 X 112 Ft |
Rooms
| Level | Type | Length | Width | Dimensions |
|---|---|---|---|---|
| Second Level | Master Bedroom | 7.32 m | 3.63 m | 7.32 m x 3.63 m |
| Second Level | Bedroom | 3.94 m | 3.33 m | 3.94 m x 3.33 m |
| Second Level | Bedroom | 3.94 m | 3.05 m | 3.94 m x 3.05 m |
| Second Level | Bedroom | 5.16 m | 3.05 m | 5.16 m x 3.05 m |
| Basement | Recreational, Games Room | 10.34 m | 3.63 m | 10.34 m x 3.63 m |
| Basement | Bedroom | 4.06 m | 2.9 m | 4.06 m x 2.9 m |
| Main Level | Kitchen | 3.33 m | 3.05 m | 3.33 m x 3.05 m |
| Main Level | Dining Room | 3.48 m | 3.05 m | 3.48 m x 3.05 m |
| Main Level | Living Room | 4.39 m | 3.48 m | 4.39 m x 3.48 m |
| Main Level | Family Room | 4.85 m | 3.33 m | 4.85 m x 3.33 m |
| Main Level | Den | 3.33 m | 2.72 m | 3.33 m x 2.72 m |
| Main Level | Laundry Room |
https://www.faristeam.ca/listings/20-windsor-crescent-barrie-real-estate/
Interested?
Contact us for more information
