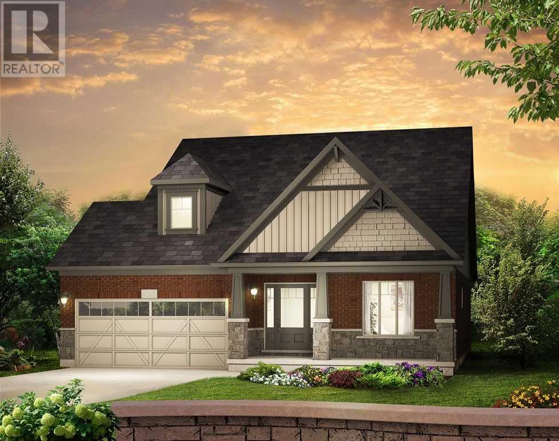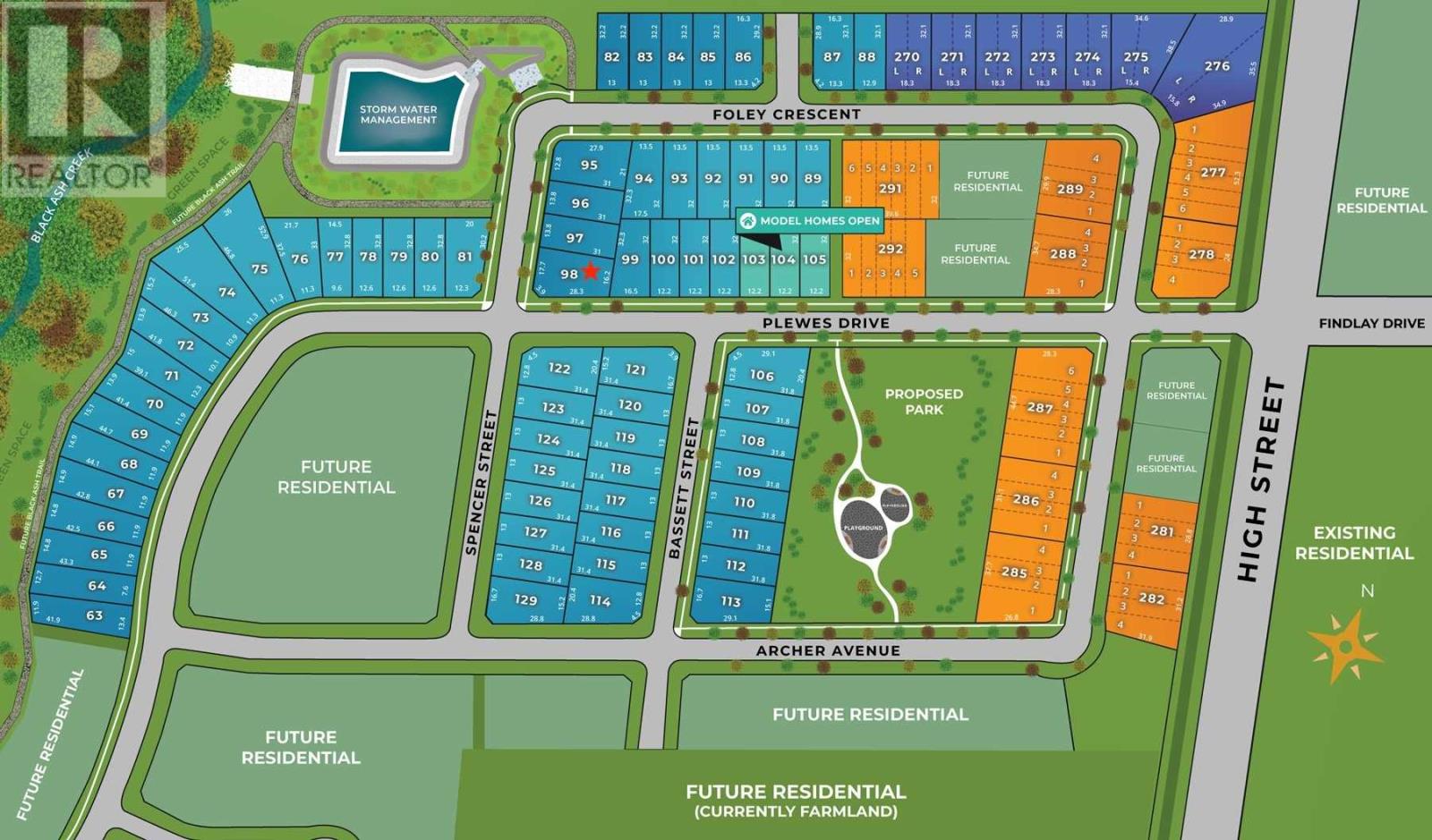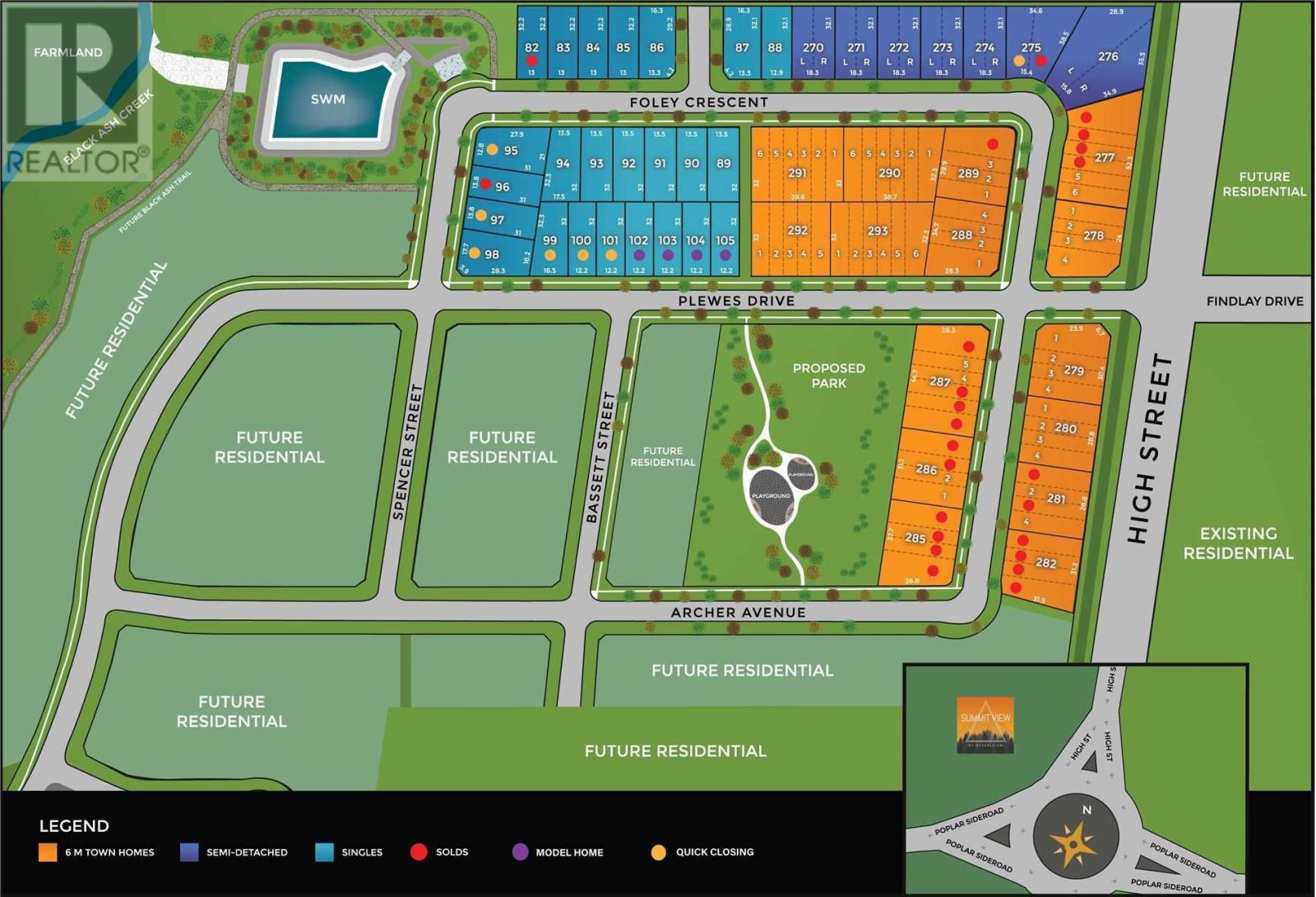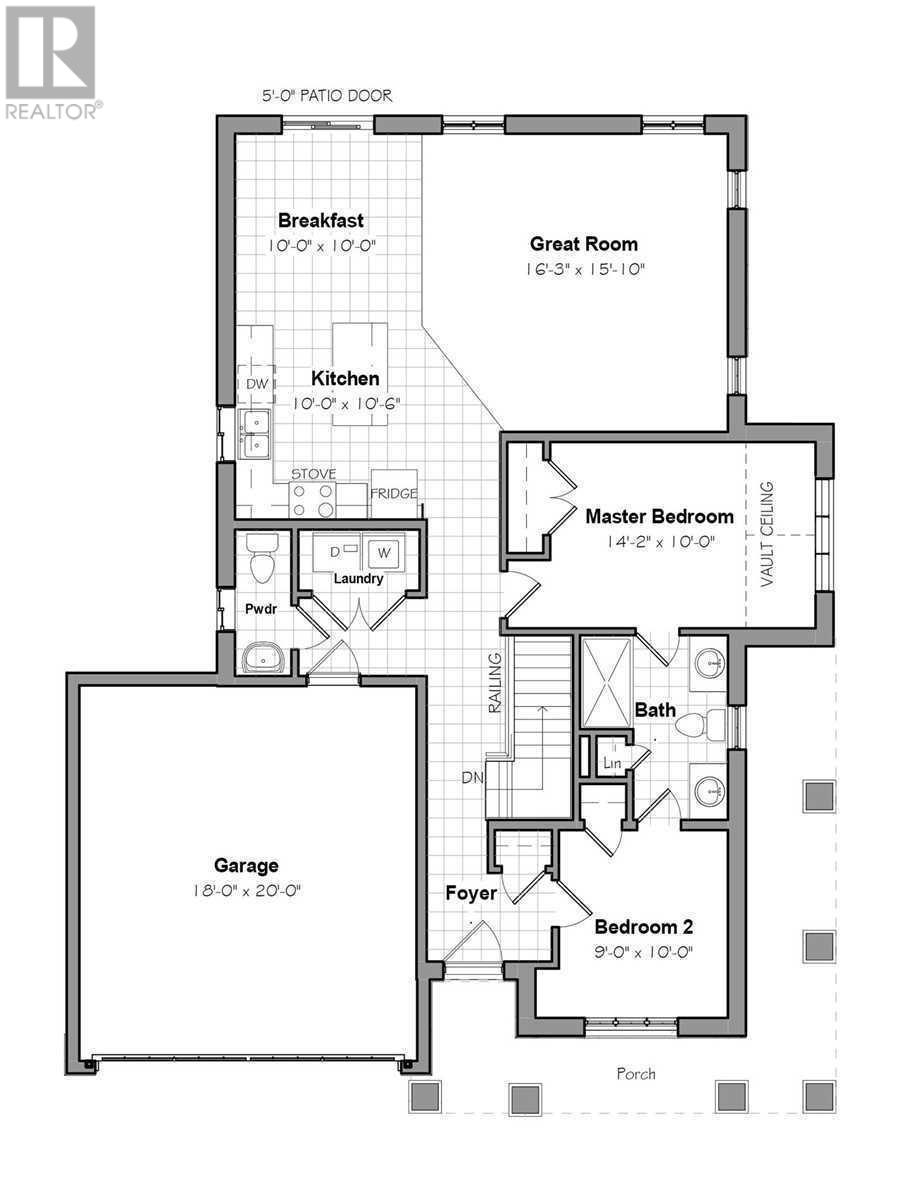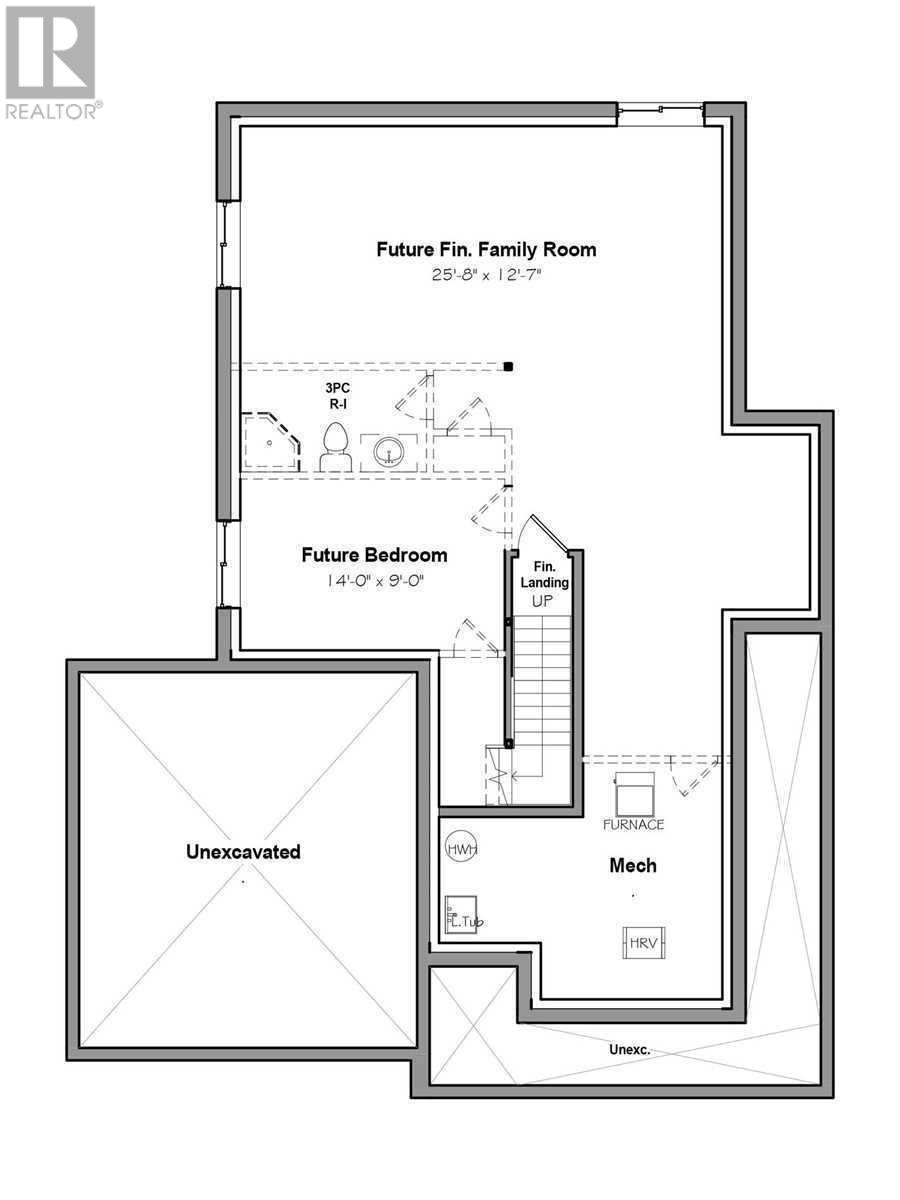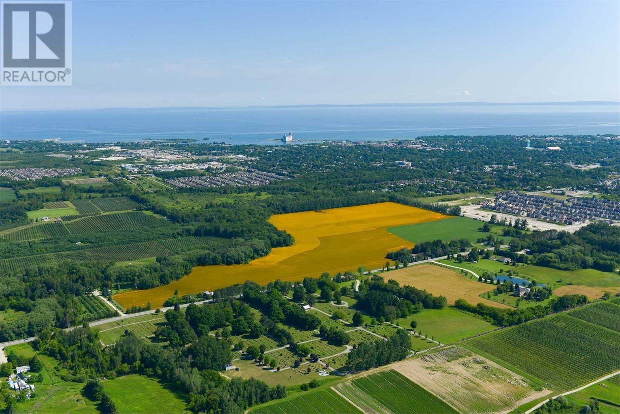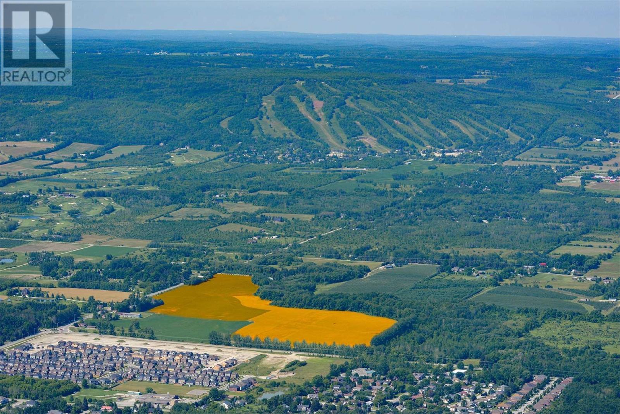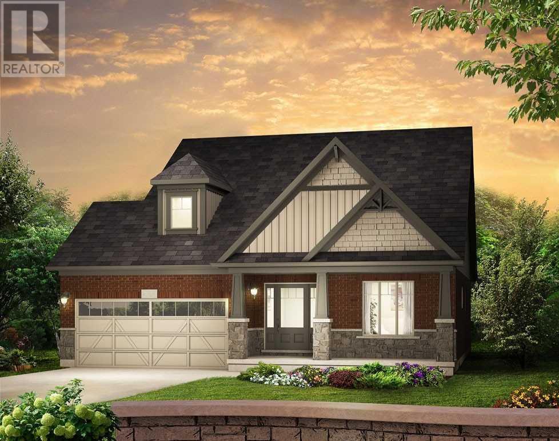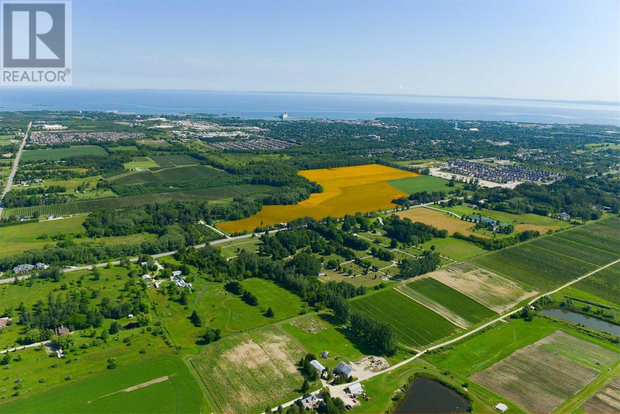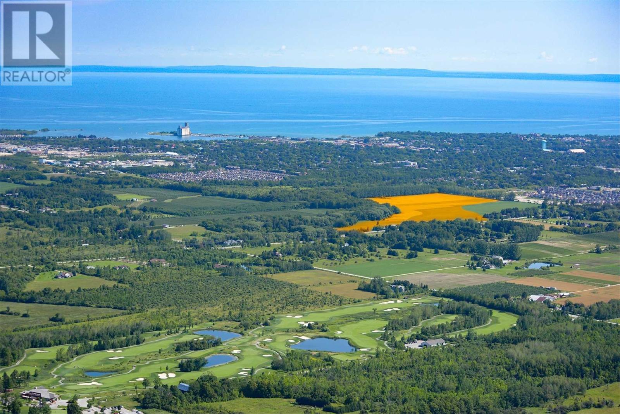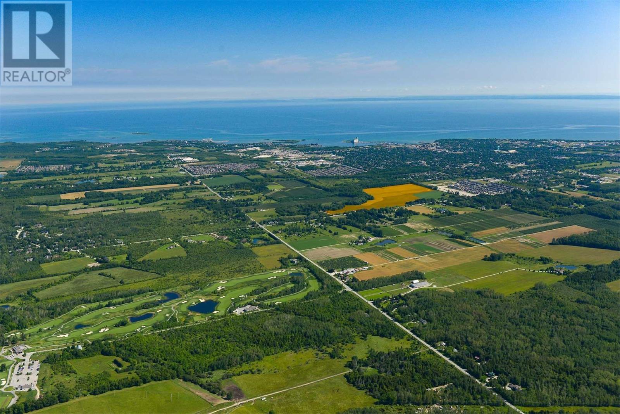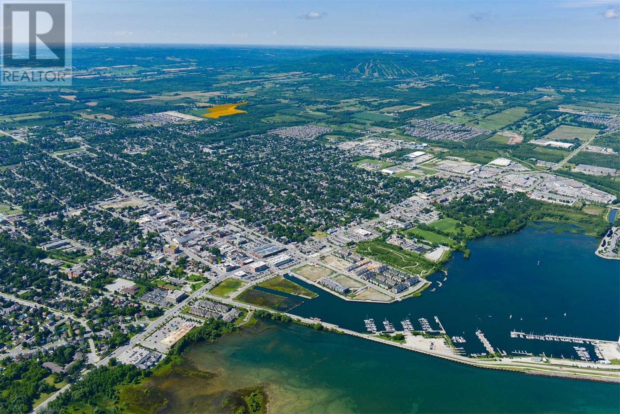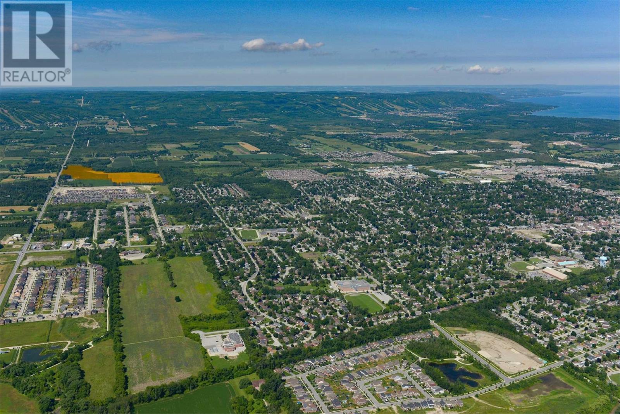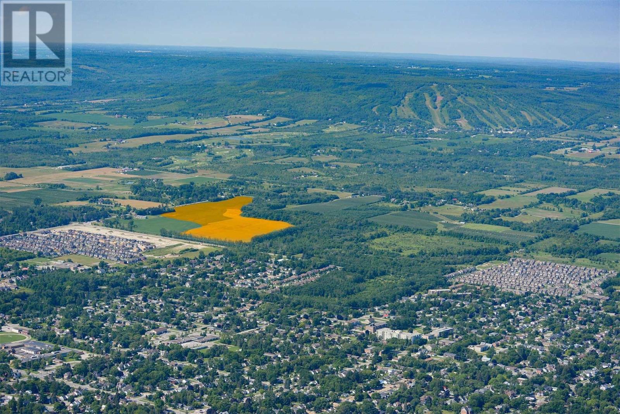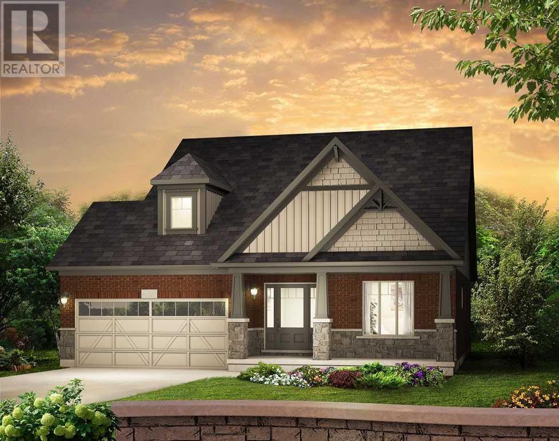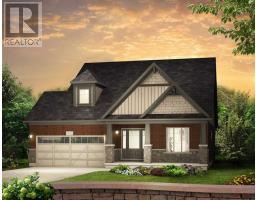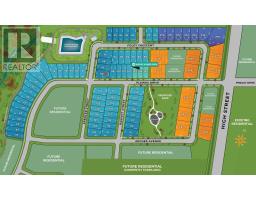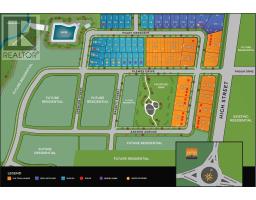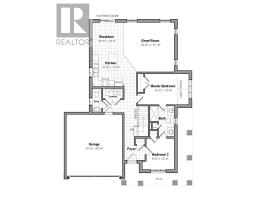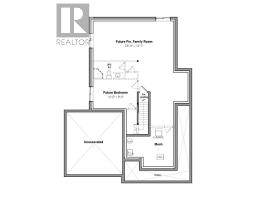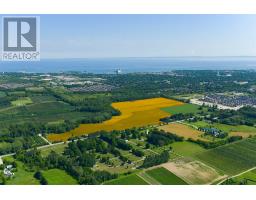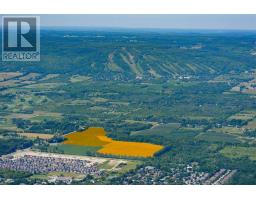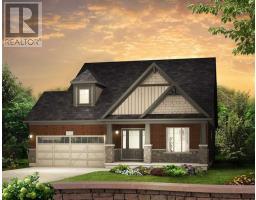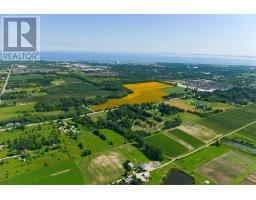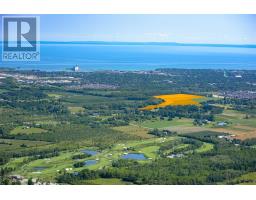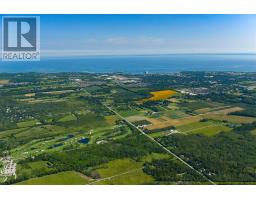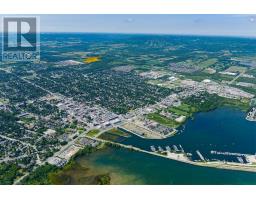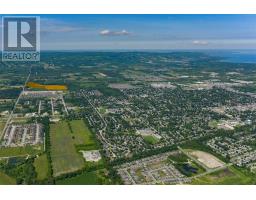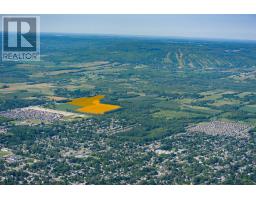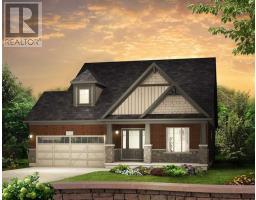2 Bedroom
2 Bathroom
Forced Air
$599,900
Summit View - Phase 1 By Devonleigh Homes At 1,233 Sq/Ft The Yorkton Is A Chic Functional Bungalow On Premium Reverse Pie, Corner Lot With A 2 Car Garage, Upgraded Wrap Around Porch, Master Bdrm W/Vaulted Ceilings & 5Pc Jack & Jill Semi-Ensuite! Open Concept Great Rm, Kitchen & Breakfast W/Walkout To Yard & 2Ft Rear Extension To The Home! Garage Entry Leads To Mud/Laundry Rm & 2Pc Bath, This Premiere 4 Season Community Is**** EXTRAS **** Just Mins To Blue Mountain, Georgian Bay & All That Collingwood Has To Offer! Basement Has 3 Pc R/I And Larger Upgraded Windows Allowing For An Abundance Of Natural Light, May - June Closing Available! Still Time To Choose Your Finishes! (id:25308)
Property Details
|
MLS® Number
|
S4591200 |
|
Property Type
|
Single Family |
|
Neigbourhood
|
Maple |
|
Community Name
|
Collingwood |
|
Amenities Near By
|
Hospital, Park, Schools |
|
Features
|
Conservation/green Belt |
|
Parking Space Total
|
4 |
Building
|
Bathroom Total
|
2 |
|
Bedrooms Above Ground
|
2 |
|
Bedrooms Total
|
2 |
|
Basement Type
|
Full |
|
Construction Style Attachment
|
Detached |
|
Exterior Finish
|
Brick, Stone |
|
Heating Fuel
|
Natural Gas |
|
Heating Type
|
Forced Air |
|
Stories Total
|
1 |
|
Type
|
House |
Parking
Land
|
Acreage
|
No |
|
Land Amenities
|
Hospital, Park, Schools |
|
Size Irregular
|
17.7 X 31 Ft ; Pie Shaped |
|
Size Total Text
|
17.7 X 31 Ft ; Pie Shaped |
Rooms
| Level |
Type |
Length |
Width |
Dimensions |
|
Main Level |
Foyer |
2.03 m |
1.45 m |
2.03 m x 1.45 m |
|
Main Level |
Kitchen |
3.2 m |
3.05 m |
3.2 m x 3.05 m |
|
Main Level |
Eating Area |
3.05 m |
3.05 m |
3.05 m x 3.05 m |
|
Main Level |
Great Room |
4.95 m |
4.82 m |
4.95 m x 4.82 m |
|
Main Level |
Master Bedroom |
4.32 m |
3.05 m |
4.32 m x 3.05 m |
|
Main Level |
Bedroom 2 |
3.05 m |
2.74 m |
3.05 m x 2.74 m |
Utilities
|
Sewer
|
Installed |
|
Natural Gas
|
Installed |
|
Electricity
|
Installed |
|
Cable
|
Installed |
https://www.realtor.ca/PropertyDetails.aspx?PropertyId=21186305
