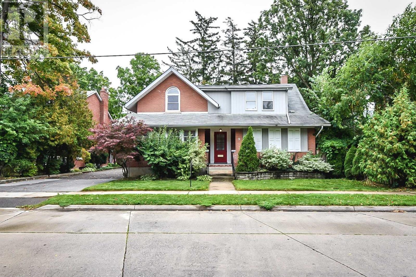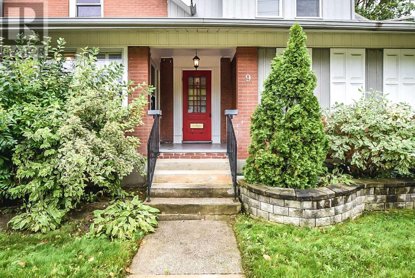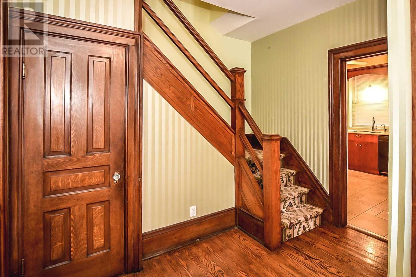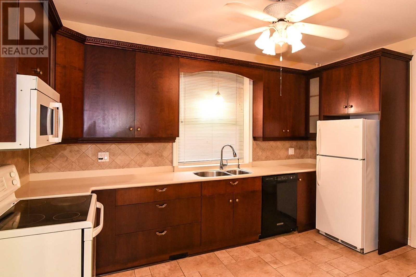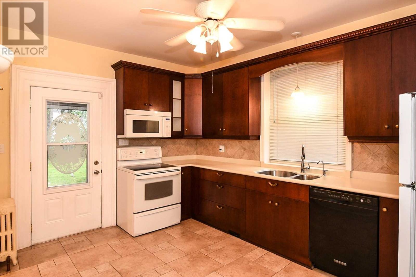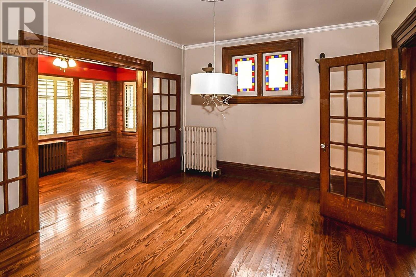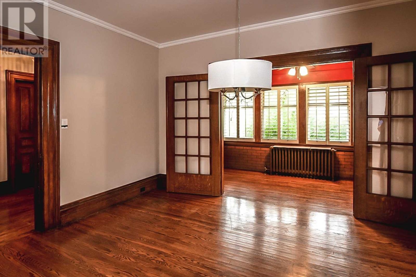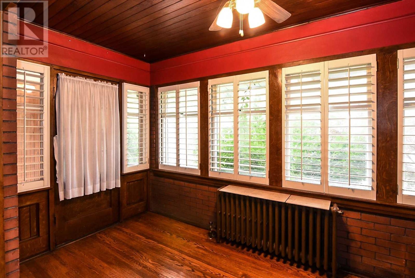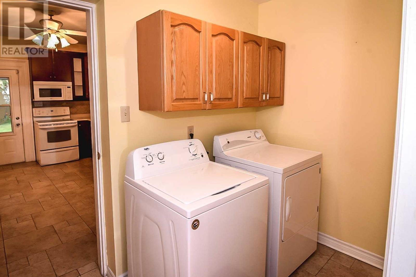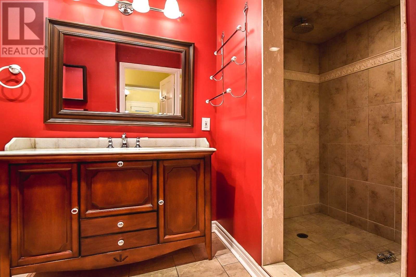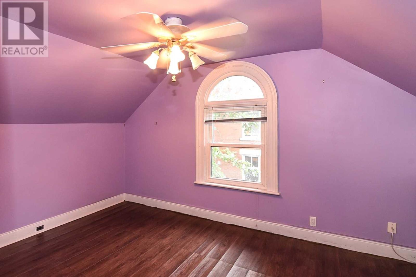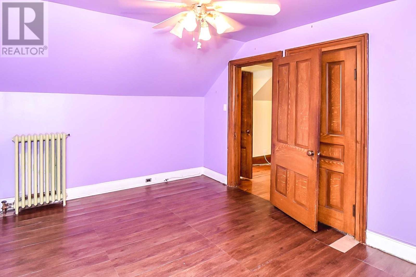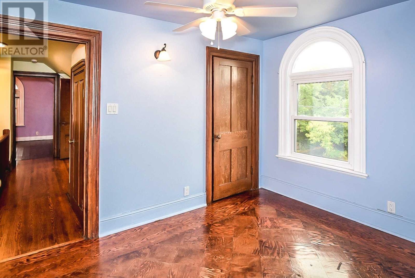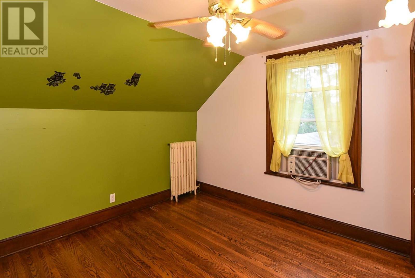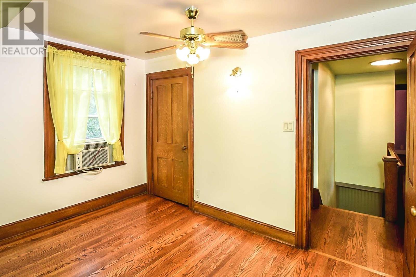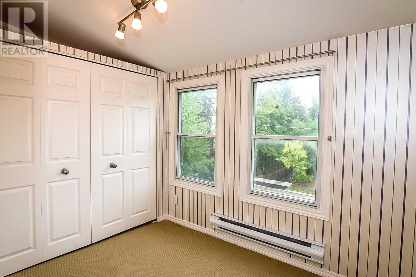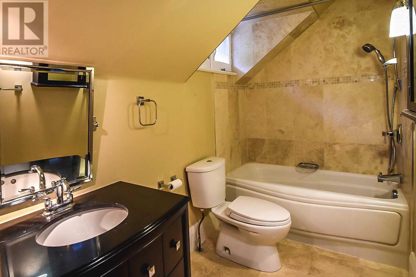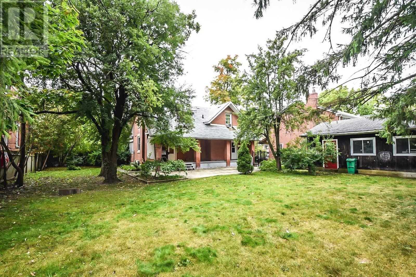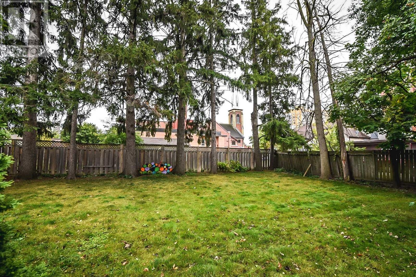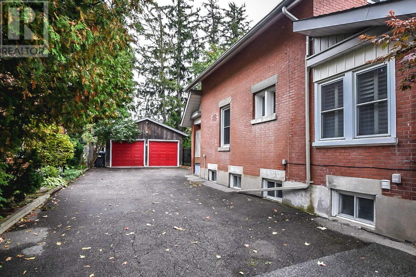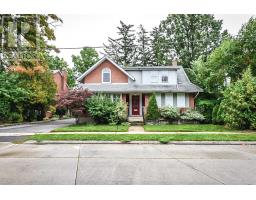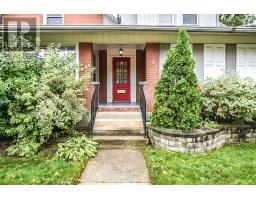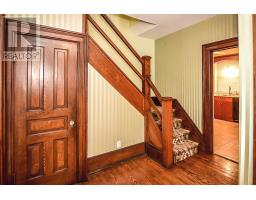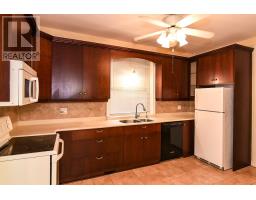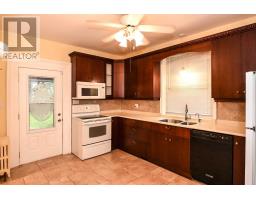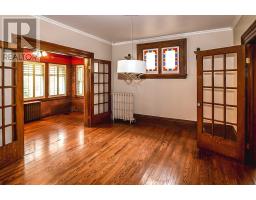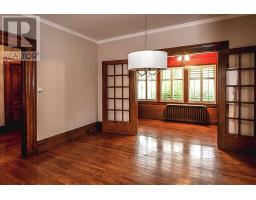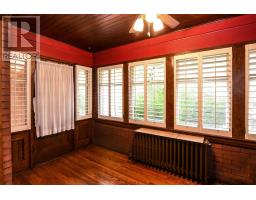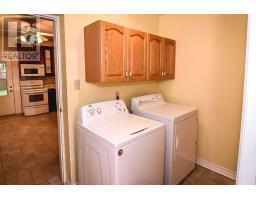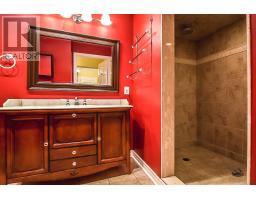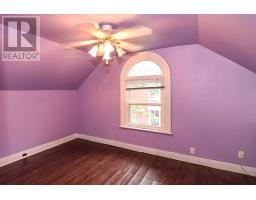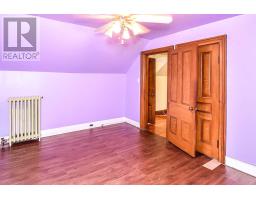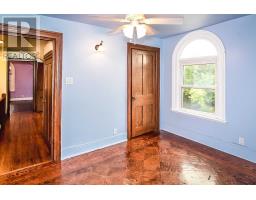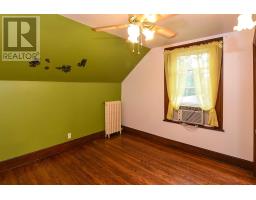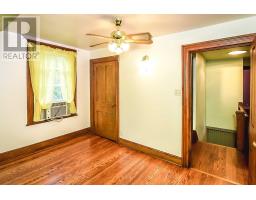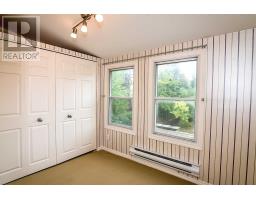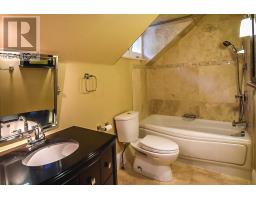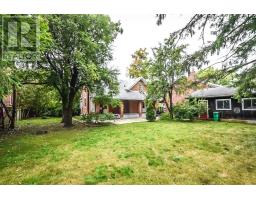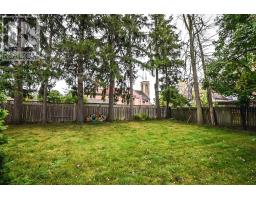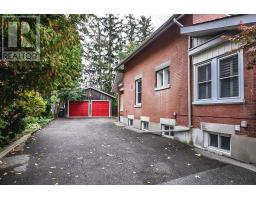9 Alexander St Brampton, Ontario L6V 1H7
4 Bedroom
2 Bathroom
Hot Water Radiator Heat
$749,900
Beautiful Home Built-In 1910. Vintage Trim And Mouldings Throughout, Original Hardwood Floors. Spacious Living Space. Ceramic Floor Renovated Kitchen. Great Family Room For Entertaining, Separate Formal Dining Room. Ideal Property For Home Or Office Use. Large Private Fenced Yard With Covered Porch, Detached Garage And Much More.**** EXTRAS **** Existing Appliances, Elf's And Window Coverings ""As Is"" Condition. Updated Electrical, Plumbing. Renovated Kitchen And Bathrooms. (id:25308)
Property Details
| MLS® Number | W4590912 |
| Property Type | Single Family |
| Community Name | Downtown Brampton |
| Amenities Near By | Hospital, Schools |
| Parking Space Total | 10 |
Building
| Bathroom Total | 2 |
| Bedrooms Above Ground | 4 |
| Bedrooms Total | 4 |
| Basement Type | Full |
| Construction Style Attachment | Detached |
| Exterior Finish | Brick |
| Heating Fuel | Natural Gas |
| Heating Type | Hot Water Radiator Heat |
| Stories Total | 2 |
| Type | House |
Parking
| Detached garage |
Land
| Acreage | No |
| Land Amenities | Hospital, Schools |
| Size Irregular | 87.01 X 120 Ft |
| Size Total Text | 87.01 X 120 Ft |
Rooms
| Level | Type | Length | Width | Dimensions |
|---|---|---|---|---|
| Second Level | Master Bedroom | 4.18 m | 3.17 m | 4.18 m x 3.17 m |
| Second Level | Bedroom 2 | 3.41 m | 2.98 m | 3.41 m x 2.98 m |
| Second Level | Bedroom 3 | 3.39 m | 3.01 m | 3.39 m x 3.01 m |
| Second Level | Bedroom 4 | 4.1 m | 2.11 m | 4.1 m x 2.11 m |
| Main Level | Living Room | 4.17 m | 3.33 m | 4.17 m x 3.33 m |
| Main Level | Dining Room | 4.24 m | 3.39 m | 4.24 m x 3.39 m |
| Main Level | Kitchen | 4.22 m | 3.25 m | 4.22 m x 3.25 m |
| Main Level | Family Room | 3.99 m | 2.19 m | 3.99 m x 2.19 m |
| Main Level | Pantry | 2.8 m | 1.48 m | 2.8 m x 1.48 m |
| Main Level | Laundry Room | 2.72 m | 1.67 m | 2.72 m x 1.67 m |
https://www.realtor.ca/PropertyDetails.aspx?PropertyId=21186329
Interested?
Contact us for more information
