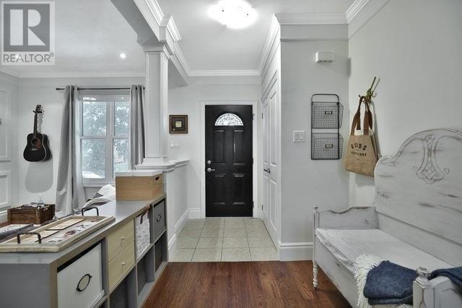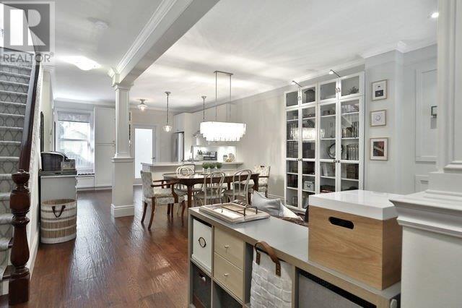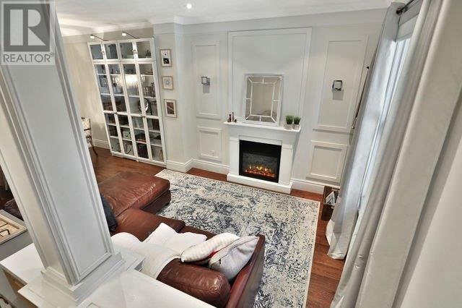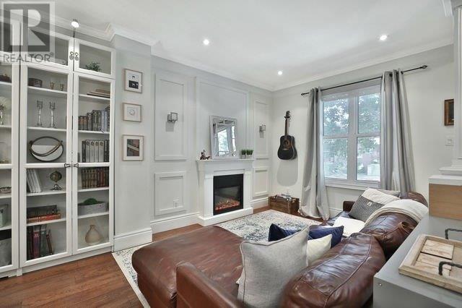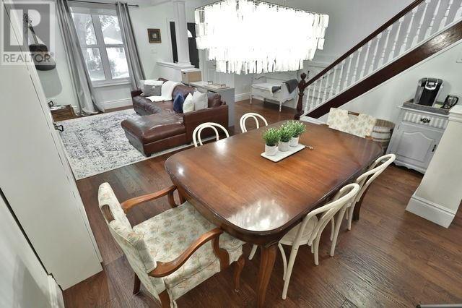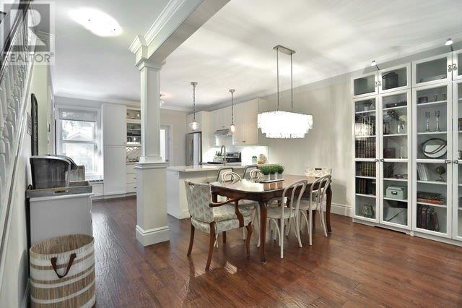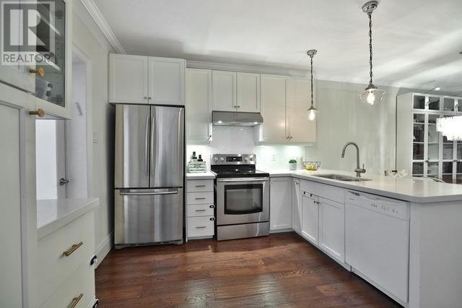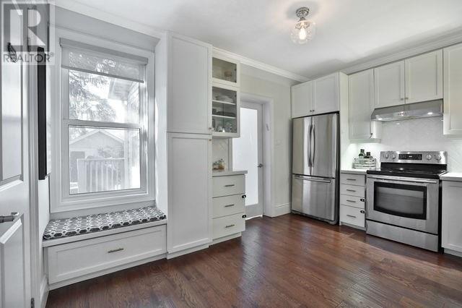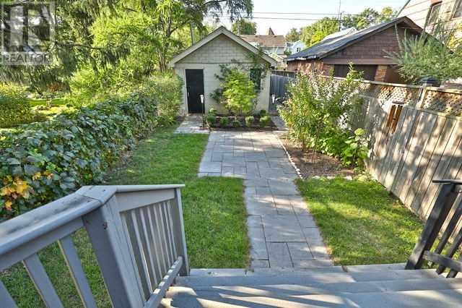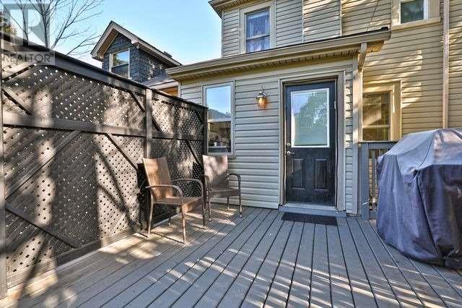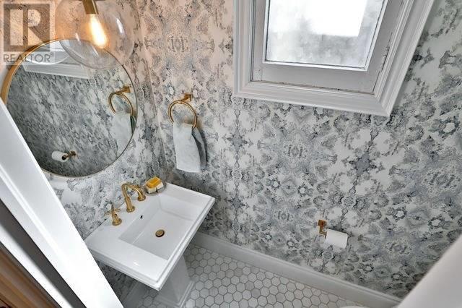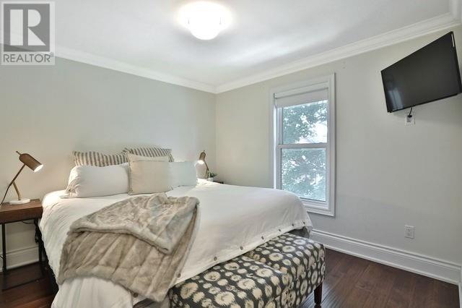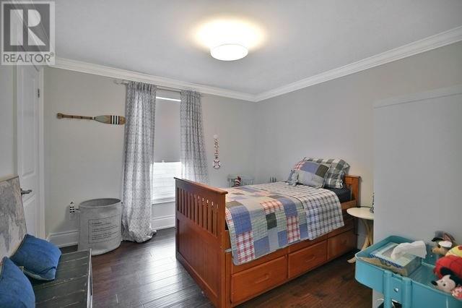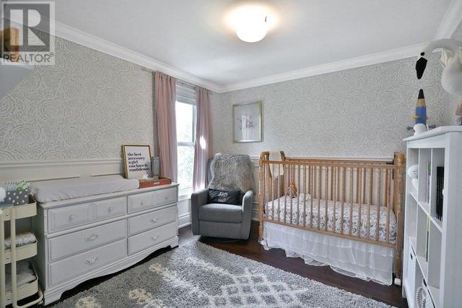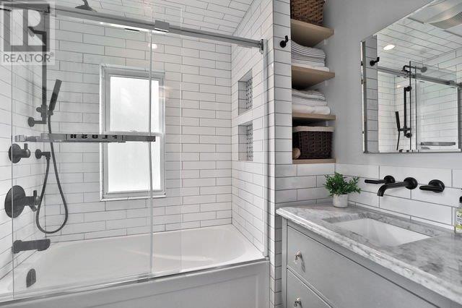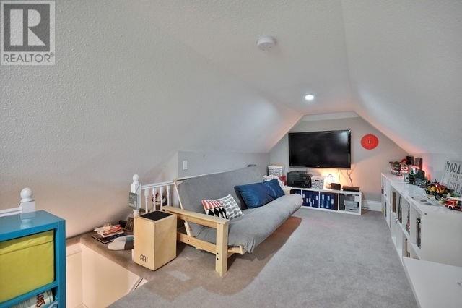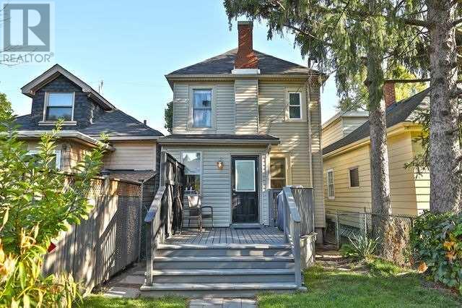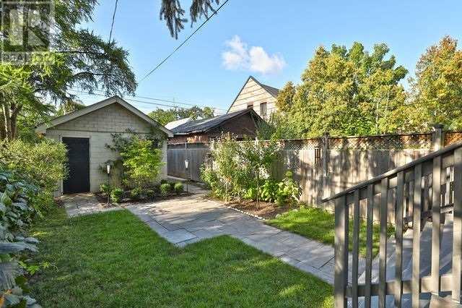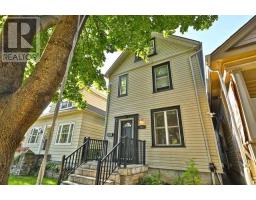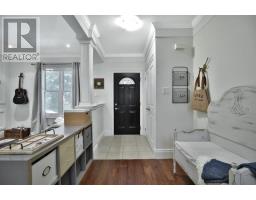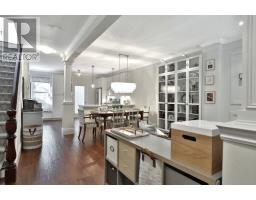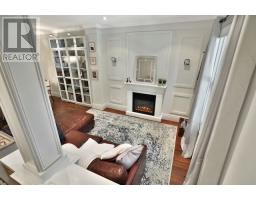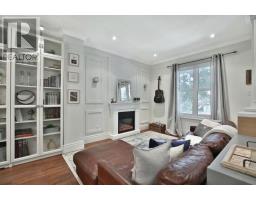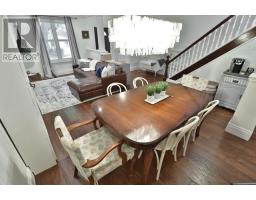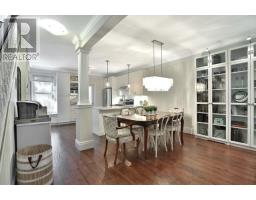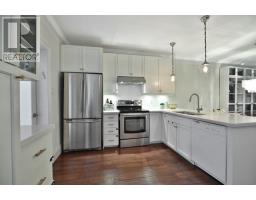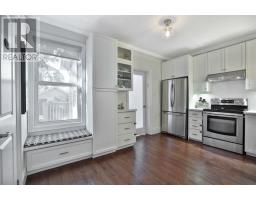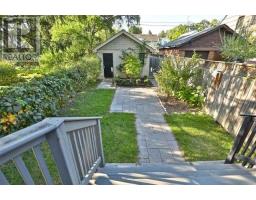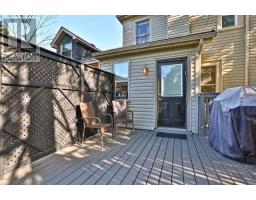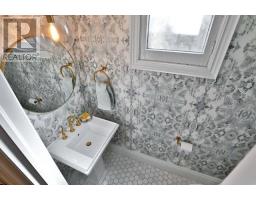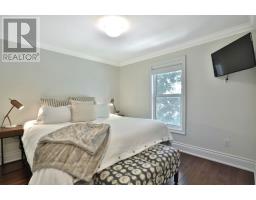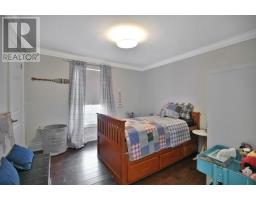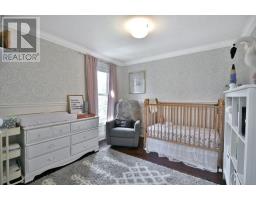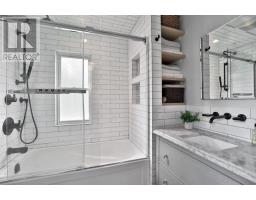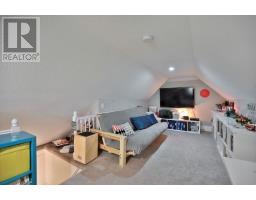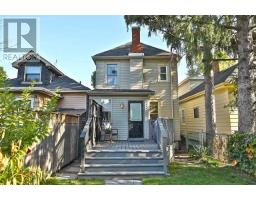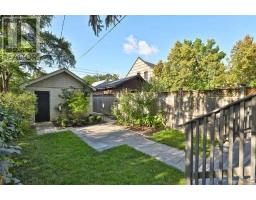189 Homewood Ave Hamilton, Ontario L8P 2M6
4 Bedroom
2 Bathroom
Fireplace
Central Air Conditioning
Forced Air
$799,900
Stunningly Renovated Historical Home In Highly Sought After Kirkendall. A Short Stroll To All The Shops, Cafes And Restaurants Of Locke Street, Amenities Of Dundurn And Surrounding Trails And Beauty. Inside This Home You Will Be Thrilled By The Beautiful Touches In The Open Concept Main Floor, Gorgeous Updated Kitchen / Living Room With 9' Ceilings, 7"" Baseboards, Leading You Out To A Fabulously Landscaped Rear Deck And Yard.**** EXTRAS **** Auto Garage Door Remote(S), Fridge, Stove, Dishwasher, Washer,Dryer,Elf's,Non Curtain Window Coverings Excl:Lr/Dr Shelves,Laundry Shelves,Curtains,Playroom Tv & Wall Mount (id:25308)
Property Details
| MLS® Number | X4590859 |
| Property Type | Single Family |
| Neigbourhood | Kirkendall North |
| Community Name | Kirkendall |
| Parking Space Total | 2 |
Building
| Bathroom Total | 2 |
| Bedrooms Above Ground | 4 |
| Bedrooms Total | 4 |
| Basement Development | Unfinished |
| Basement Type | Full (unfinished) |
| Construction Style Attachment | Detached |
| Cooling Type | Central Air Conditioning |
| Exterior Finish | Aluminum Siding |
| Fireplace Present | Yes |
| Heating Fuel | Natural Gas |
| Heating Type | Forced Air |
| Stories Total | 3 |
| Type | House |
Parking
| Detached garage |
Land
| Acreage | No |
| Size Irregular | 20.01 X 124 Ft |
| Size Total Text | 20.01 X 124 Ft |
Rooms
| Level | Type | Length | Width | Dimensions |
|---|---|---|---|---|
| Second Level | Master Bedroom | 3.23 m | 3.02 m | 3.23 m x 3.02 m |
| Second Level | Bedroom 2 | 3.25 m | 3.23 m | 3.25 m x 3.23 m |
| Second Level | Bedroom 3 | 3 m | 3 m | 3 m x 3 m |
| Third Level | Bedroom 4 | 8.08 m | 2.82 m | 8.08 m x 2.82 m |
| Basement | Other | |||
| Basement | Other | |||
| Main Level | Foyer | 3.91 m | 1.32 m | 3.91 m x 1.32 m |
| Main Level | Living Room | 3.28 m | 2.95 m | 3.28 m x 2.95 m |
| Main Level | Dining Room | 3.43 m | 2.95 m | 3.43 m x 2.95 m |
| Main Level | Kitchen | 4.19 m | 3.58 m | 4.19 m x 3.58 m |
| Main Level | Laundry Room | 2.9 m | 2.01 m | 2.9 m x 2.01 m |
https://www.realtor.ca/PropertyDetails.aspx?PropertyId=21186453
Interested?
Contact us for more information

