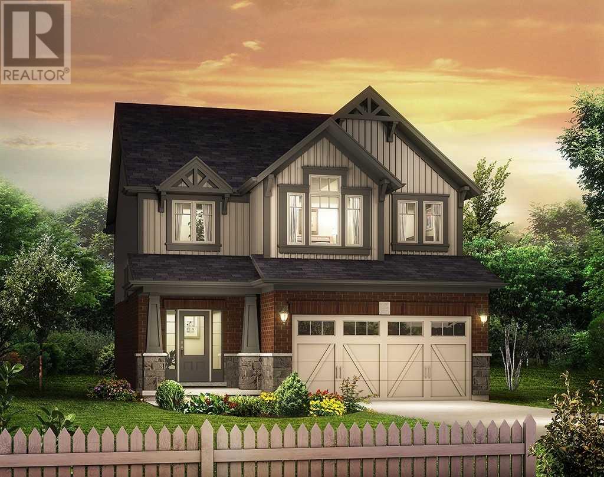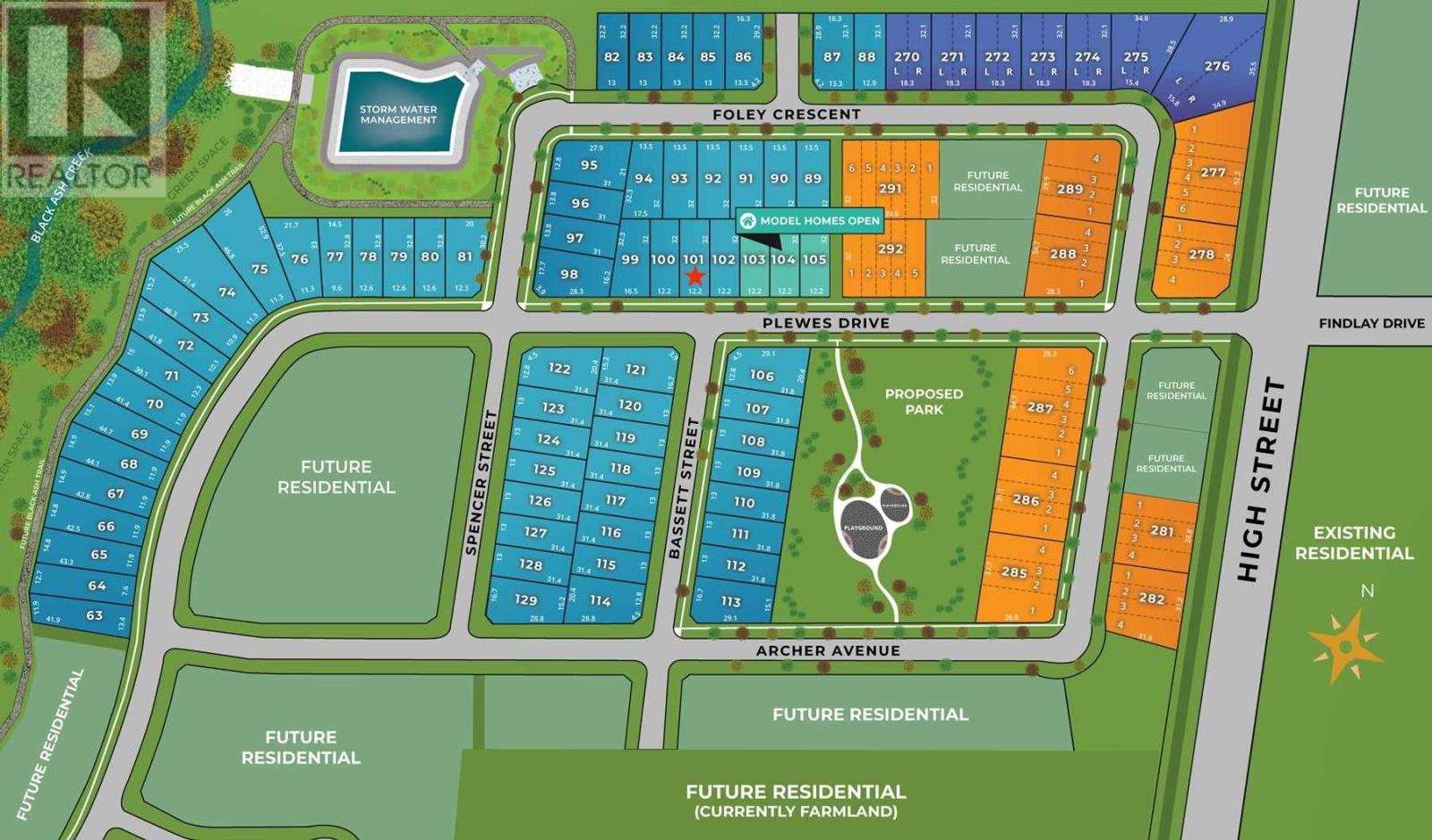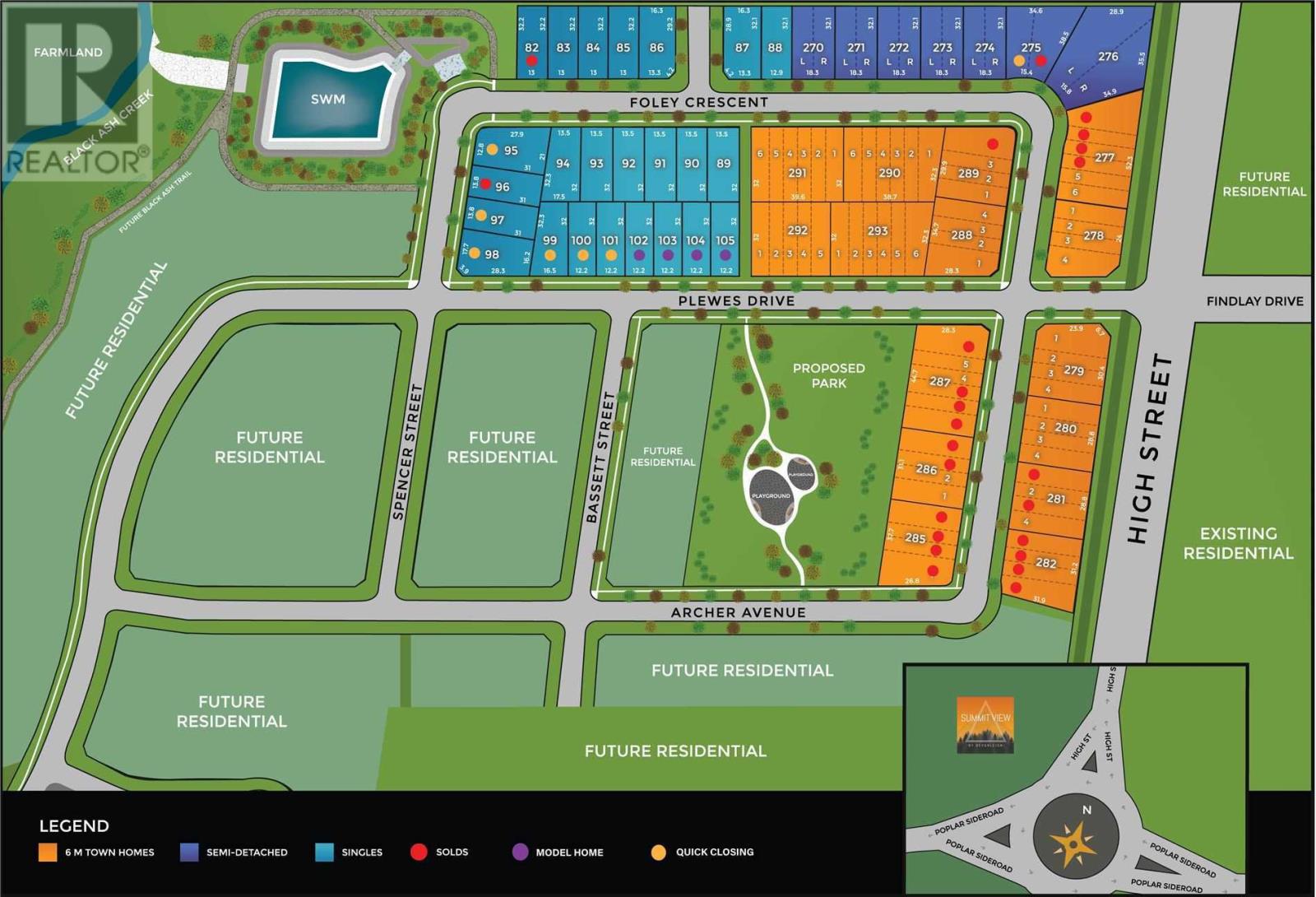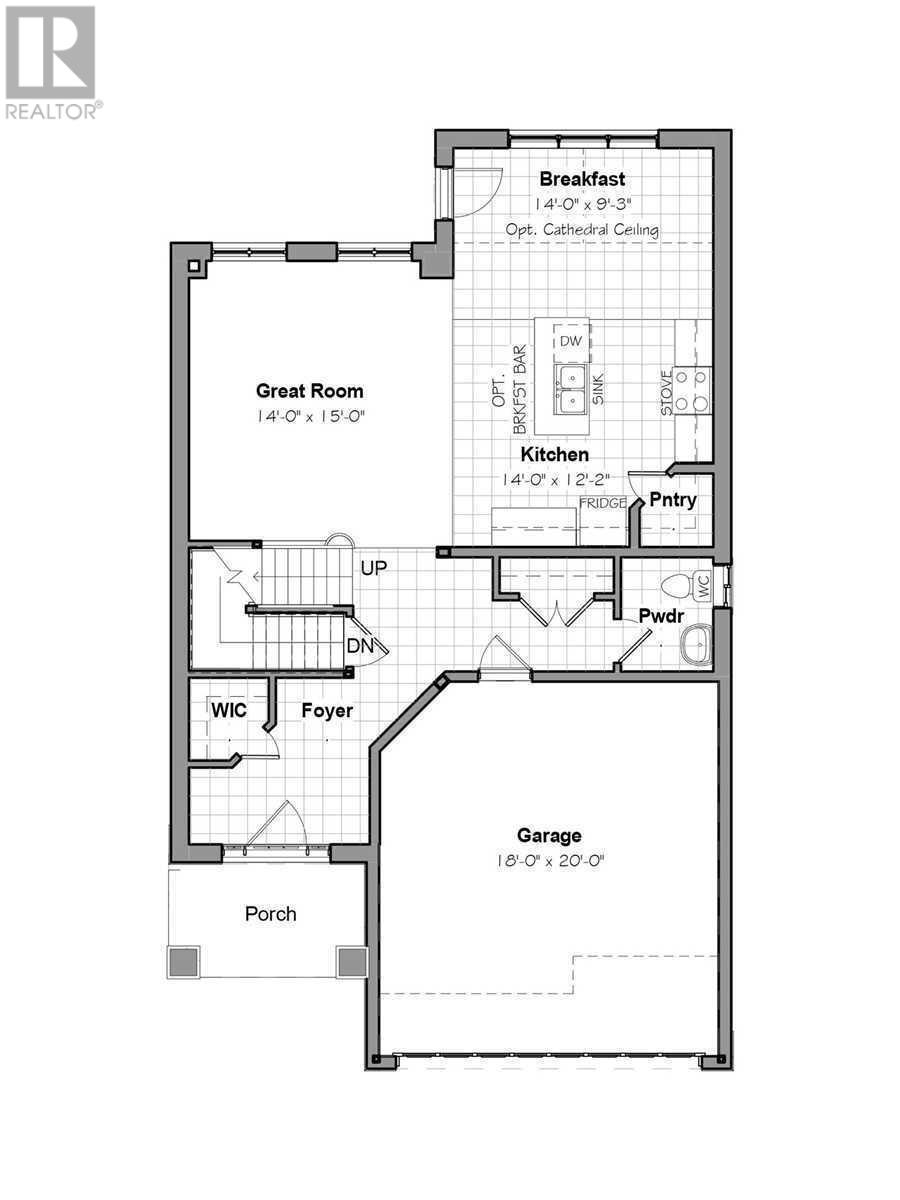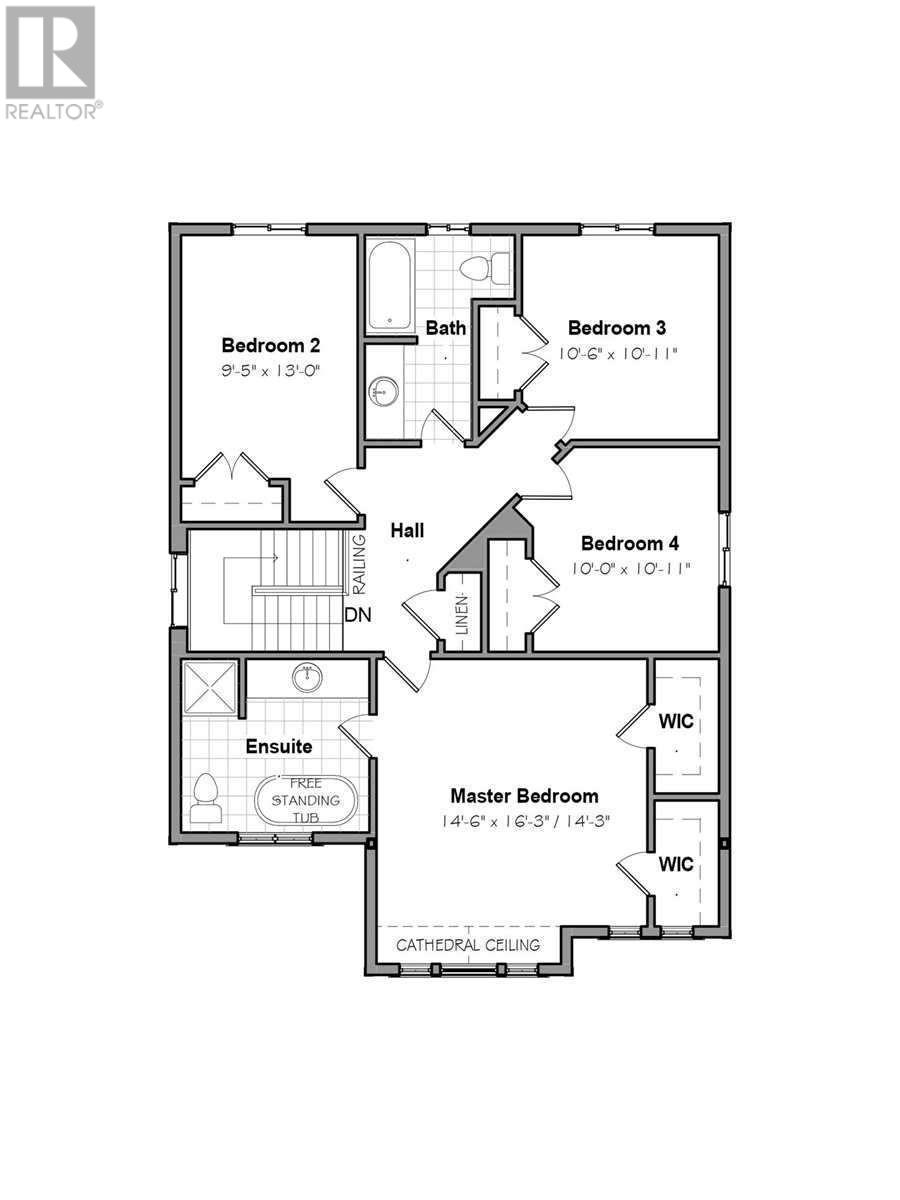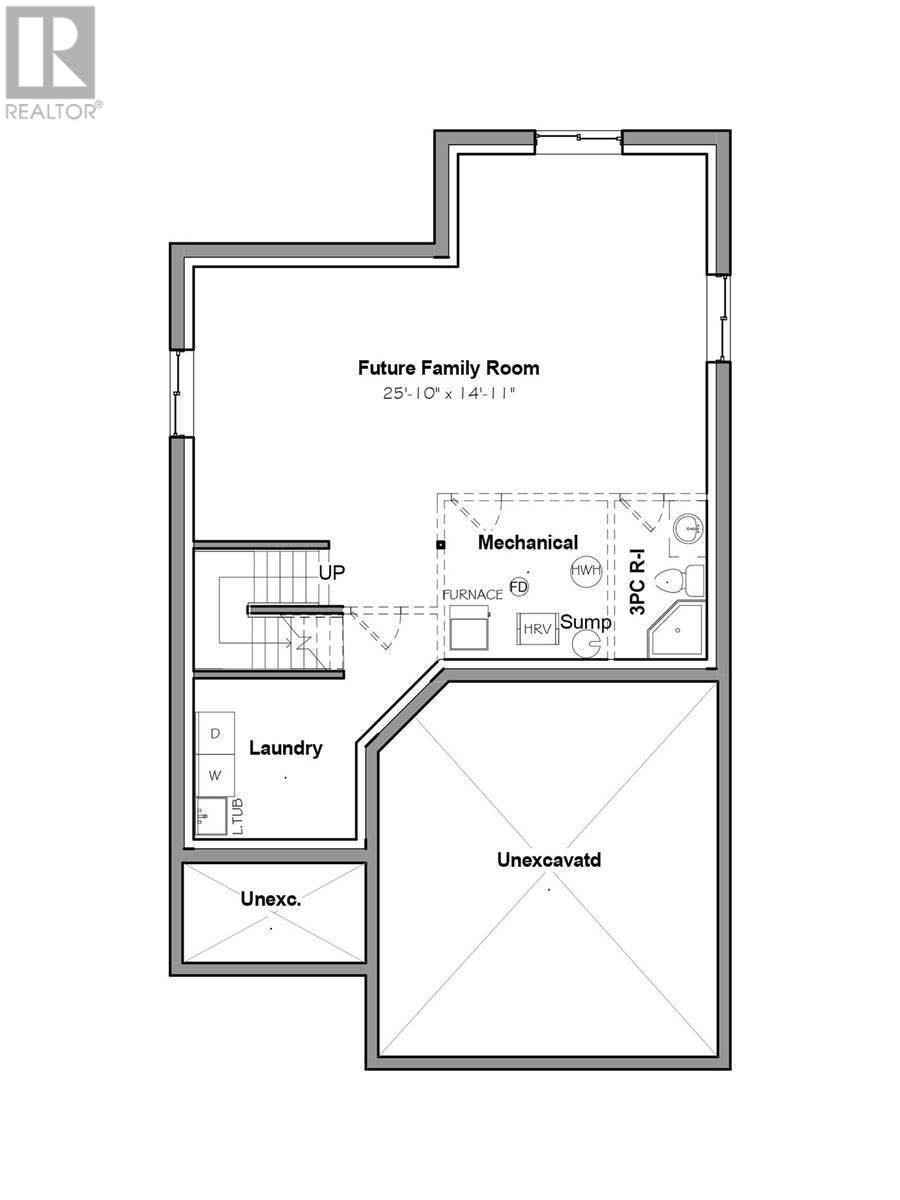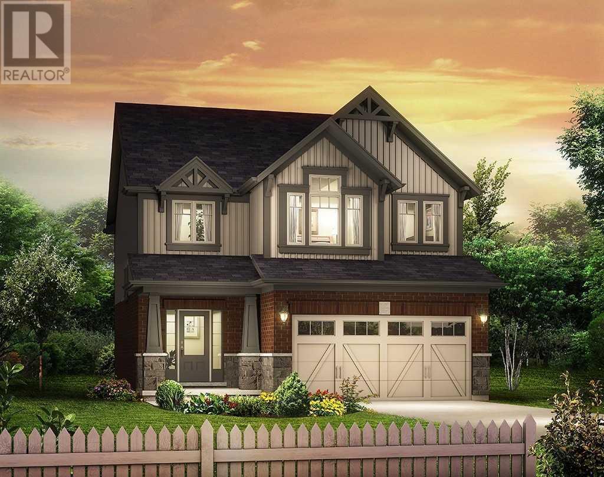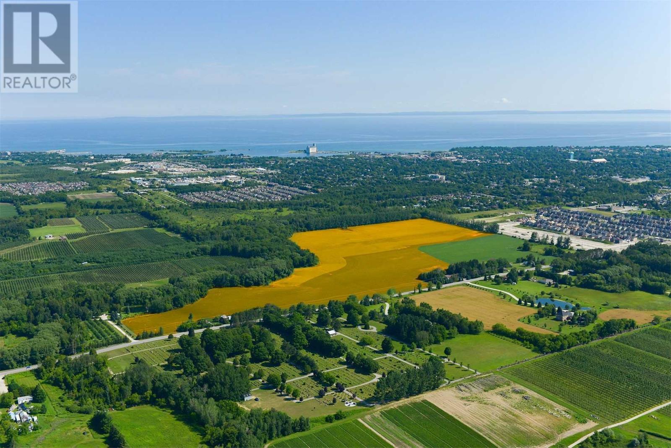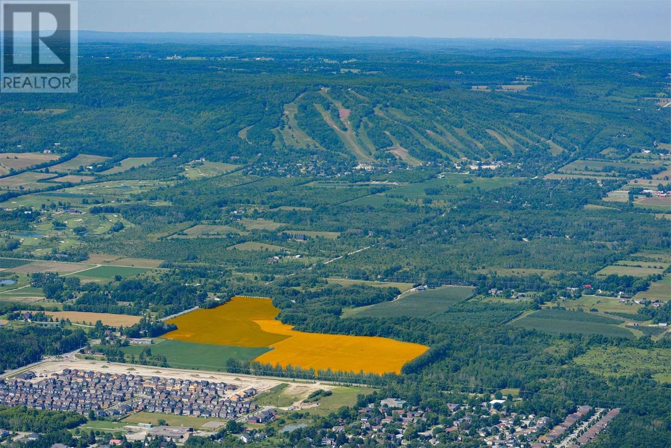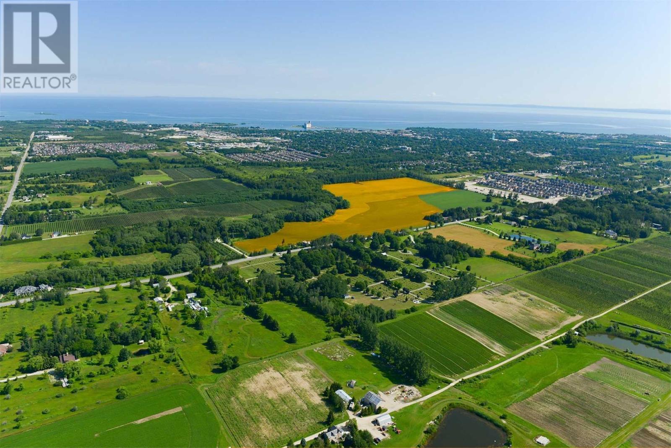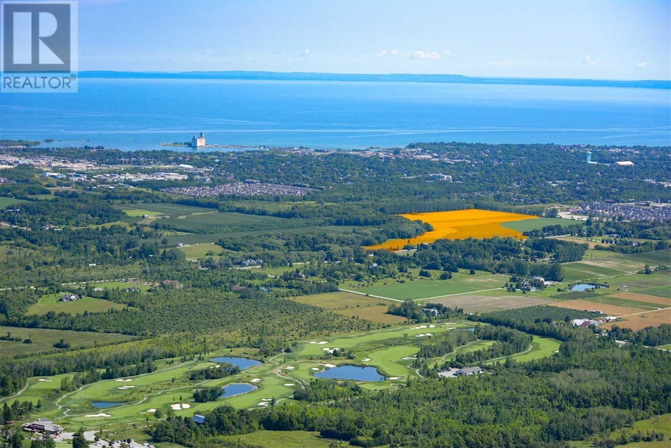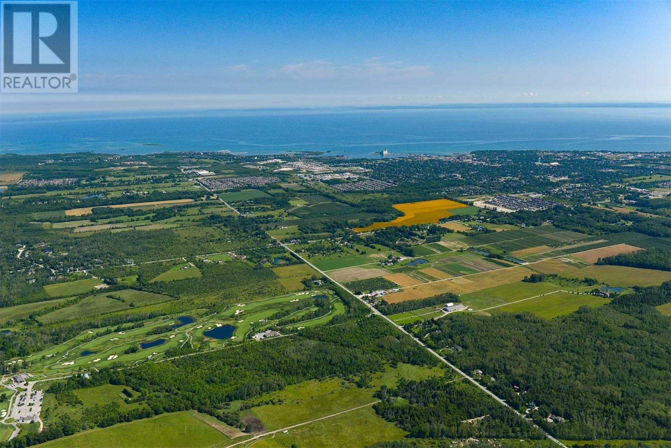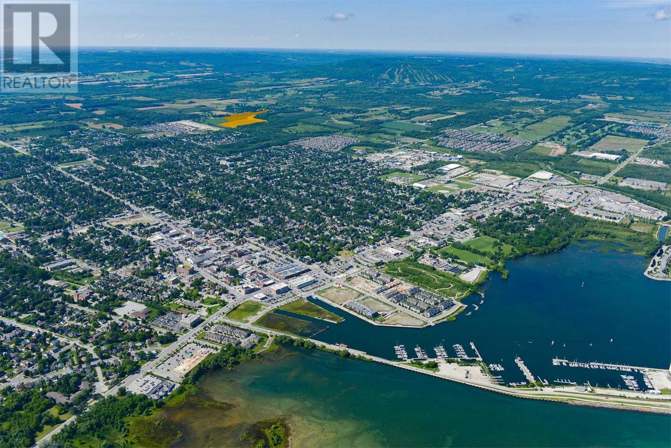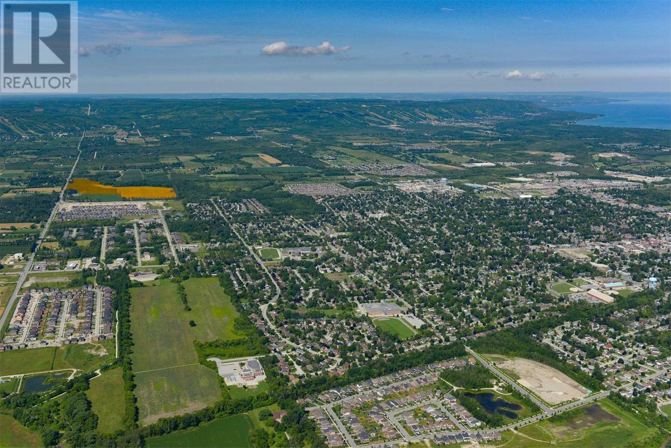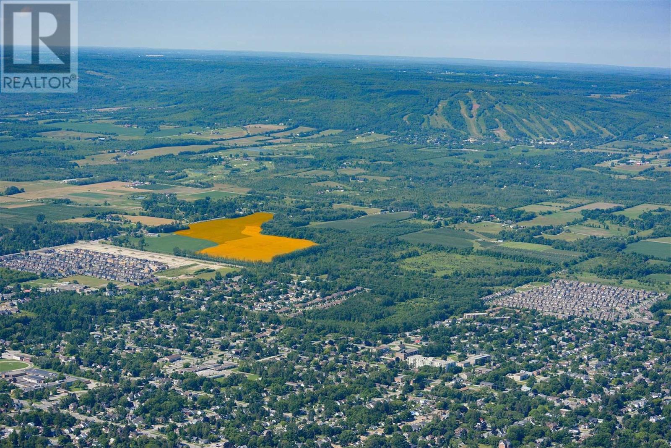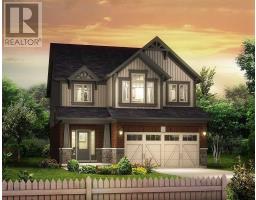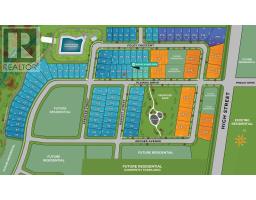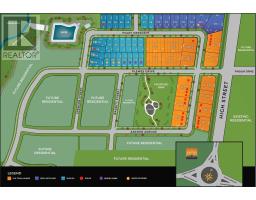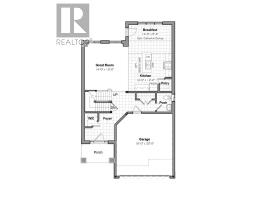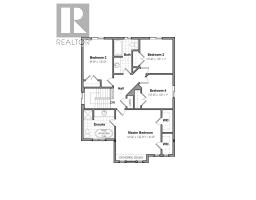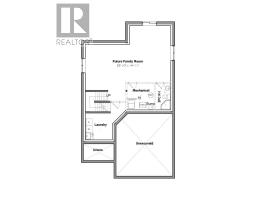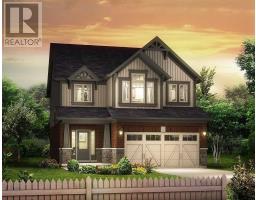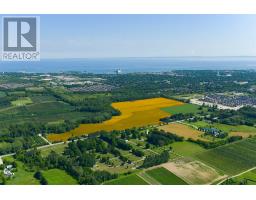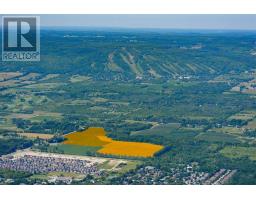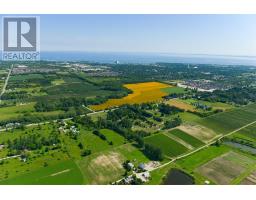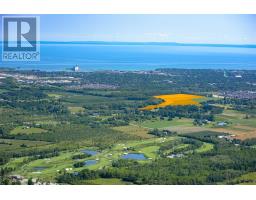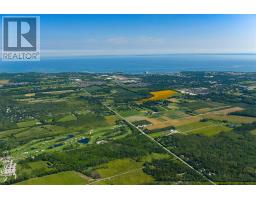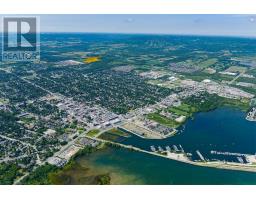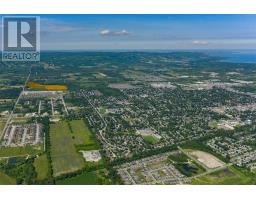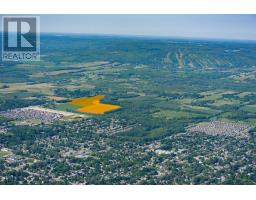4 Bedroom
3 Bathroom
Forced Air
$614,900
Summit View - Phase 1 By Devonleigh Homes At 2,009 Sq/Ft This Is An Affordable Brand New 4 Bedroom Home With A Double Car Garage, Upgraded Master Ensuite, Larger Basement Windows & A R/I For A 3Pc Bath In The Basement! Large Kitchen W/Pantry On Open Concept Main Flr Overlooks The Breakfast Room With W/O To Yard. Garage Entry, Large Foyer With Walk-In Closet & Much More. Functional Layout Provides Lots Of Room For The Whole Family!**** EXTRAS **** This Premiere Community Is Just Minutes To Blue Mountain, Georgian Bay & All That Collingwood Has To Offer! May - June Closing Available! Still Time To Choose Your Finishes! (id:25308)
Property Details
|
MLS® Number
|
S4591209 |
|
Property Type
|
Single Family |
|
Community Name
|
Collingwood |
|
Amenities Near By
|
Hospital, Park, Schools, Ski Area |
|
Parking Space Total
|
4 |
Building
|
Bathroom Total
|
3 |
|
Bedrooms Above Ground
|
4 |
|
Bedrooms Total
|
4 |
|
Basement Development
|
Unfinished |
|
Basement Type
|
Full (unfinished) |
|
Construction Style Attachment
|
Detached |
|
Exterior Finish
|
Brick, Vinyl |
|
Heating Fuel
|
Natural Gas |
|
Heating Type
|
Forced Air |
|
Stories Total
|
2 |
|
Type
|
House |
Parking
Land
|
Acreage
|
No |
|
Land Amenities
|
Hospital, Park, Schools, Ski Area |
|
Size Irregular
|
12.2 X 32 M |
|
Size Total Text
|
12.2 X 32 M |
|
Surface Water
|
River/stream |
Rooms
| Level |
Type |
Length |
Width |
Dimensions |
|
Second Level |
Master Bedroom |
4.49 m |
4.95 m |
4.49 m x 4.95 m |
|
Second Level |
Bedroom 2 |
3.96 m |
2.87 m |
3.96 m x 2.87 m |
|
Second Level |
Bedroom 3 |
3.33 m |
3.2 m |
3.33 m x 3.2 m |
|
Second Level |
Bedroom 4 |
3.33 m |
3.05 m |
3.33 m x 3.05 m |
|
Basement |
Laundry Room |
|
|
|
|
Ground Level |
Foyer |
2.92 m |
2.67 m |
2.92 m x 2.67 m |
|
Ground Level |
Kitchen |
4.27 m |
3.71 m |
4.27 m x 3.71 m |
|
Ground Level |
Eating Area |
4.27 m |
2.82 m |
4.27 m x 2.82 m |
|
Ground Level |
Great Room |
4.57 m |
4.27 m |
4.57 m x 4.27 m |
Utilities
|
Sewer
|
Available |
|
Natural Gas
|
Available |
|
Electricity
|
Available |
|
Cable
|
Available |
https://www.realtor.ca/PropertyDetails.aspx?PropertyId=21186307
