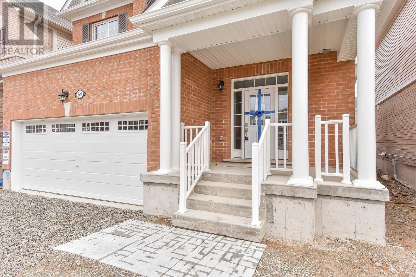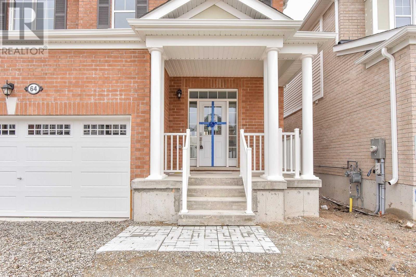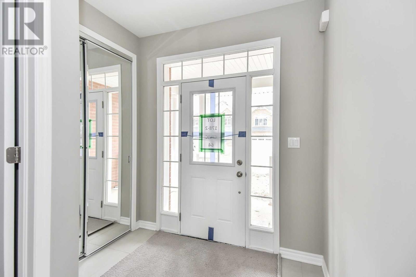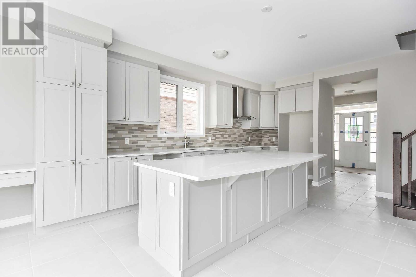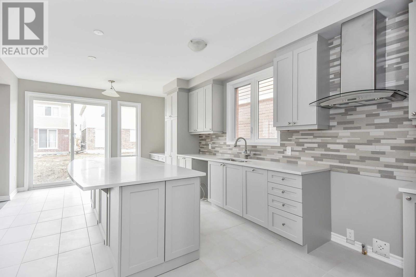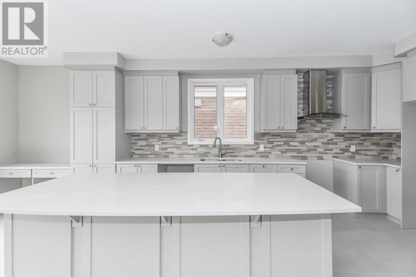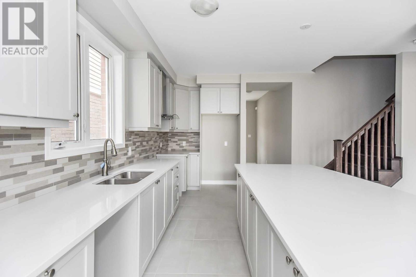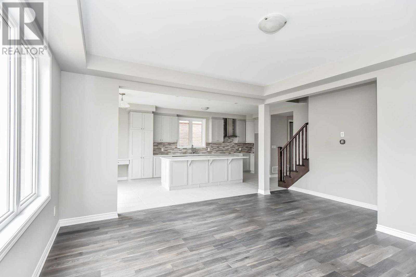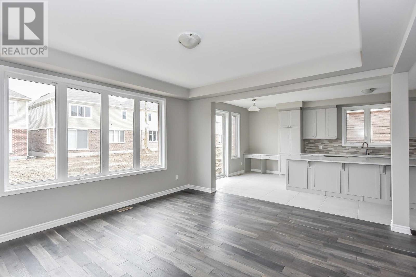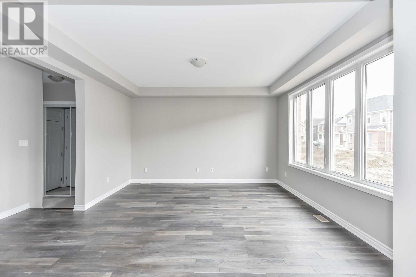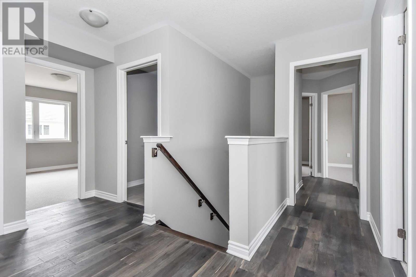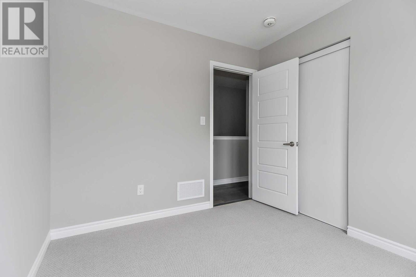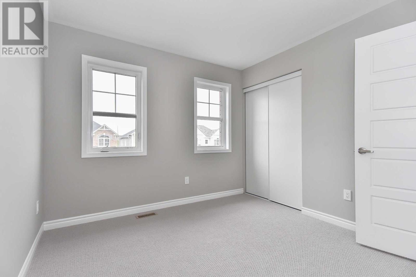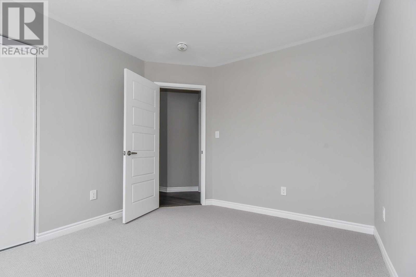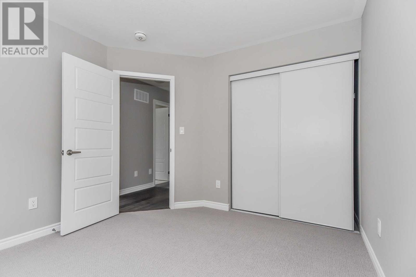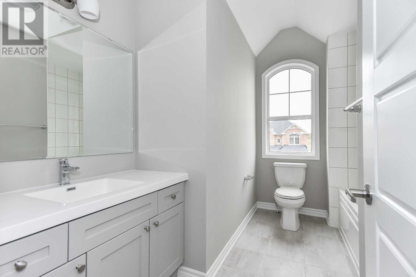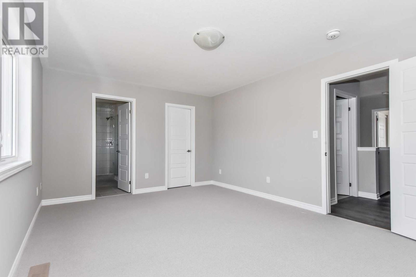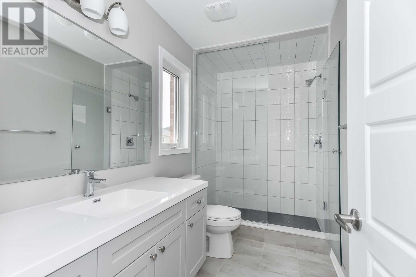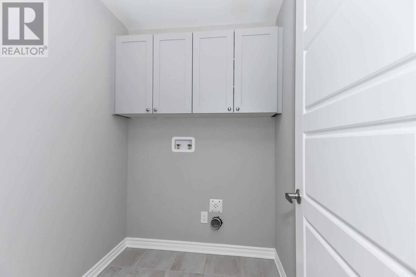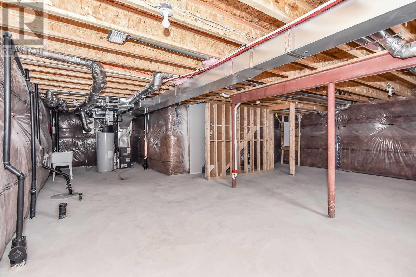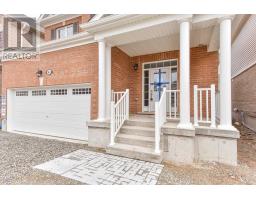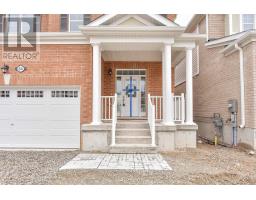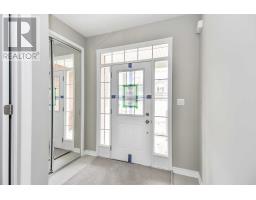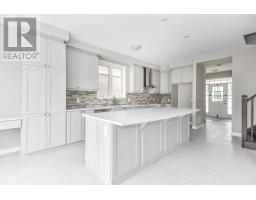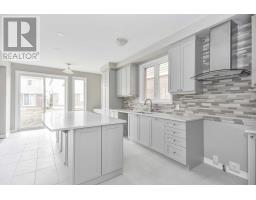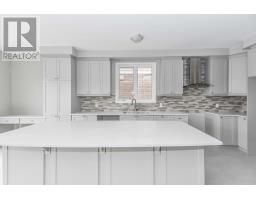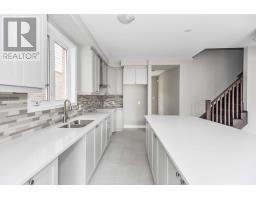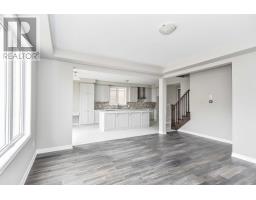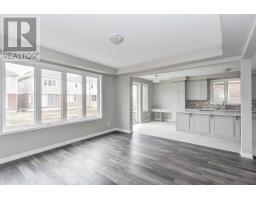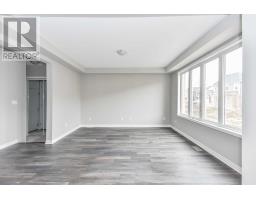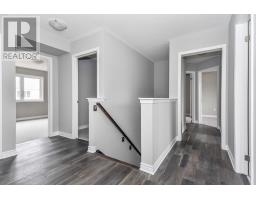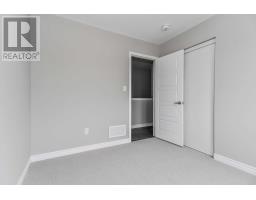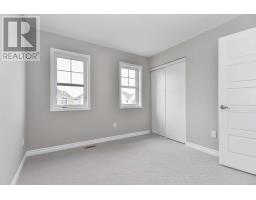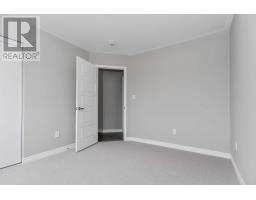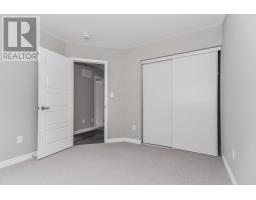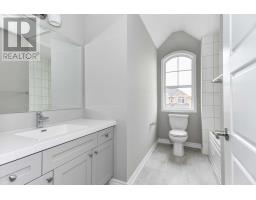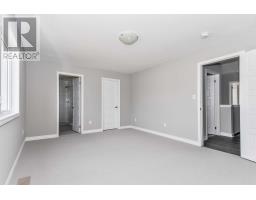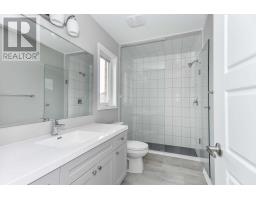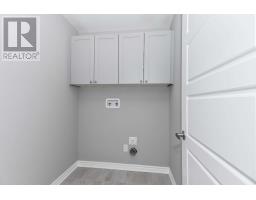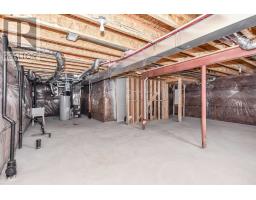64 Wannamaker Cres Cambridge, Ontario N3E 0C5
4 Bedroom
3 Bathroom
Forced Air
$728,000
Newly Built In Cambridge. All Brick Mattamy Home - 4 Bdrm & 3 Wshrm Home. Tastefully Designed W/ Open Concept Layout. Upgraded Harwood Flrs & Tiles, Chef's Kitchen - Backsplash Complete. 8Ft Island W/ Quartz Countertop, Upgraded Cabinetry, Painting Complete & Upgraded Carpet On 2nd Flr. All Bathrooms Upgraded. Laundry Upstairs W/ Upper Cabinet. Gas Line For Appliances. Smooth Ceilings Complete. Separate Entrance From Garage.**** EXTRAS **** Move In Ready. Ecobee Thermostat Included. Water Heater Rental To Be Assumed. No Sidewalk! (id:25308)
Property Details
| MLS® Number | X4590813 |
| Property Type | Single Family |
| Parking Space Total | 6 |
Building
| Bathroom Total | 3 |
| Bedrooms Above Ground | 4 |
| Bedrooms Total | 4 |
| Basement Development | Unfinished |
| Basement Type | N/a (unfinished) |
| Construction Style Attachment | Detached |
| Exterior Finish | Brick |
| Heating Fuel | Natural Gas |
| Heating Type | Forced Air |
| Stories Total | 2 |
| Type | House |
Parking
| Garage |
Land
| Acreage | No |
| Size Irregular | 36 X 90 Ft |
| Size Total Text | 36 X 90 Ft |
Rooms
| Level | Type | Length | Width | Dimensions |
|---|---|---|---|---|
| Second Level | Master Bedroom | 5.18 m | 3.84 m | 5.18 m x 3.84 m |
| Second Level | Bedroom 2 | 3.5 m | 3.08 m | 3.5 m x 3.08 m |
| Second Level | Bedroom 3 | 3.16 m | 3.7 m | 3.16 m x 3.7 m |
| Second Level | Bedroom 4 | 2.77 m | 2.74 m | 2.77 m x 2.74 m |
| Main Level | Kitchen | 3.9 m | 4.08 m | 3.9 m x 4.08 m |
| Main Level | Eating Area | 3 m | 3.08 m | 3 m x 3.08 m |
| Main Level | Great Room | 4.7 m | 4.4 m | 4.7 m x 4.4 m |
https://www.realtor.ca/PropertyDetails.aspx?PropertyId=21183836
Interested?
Contact us for more information
