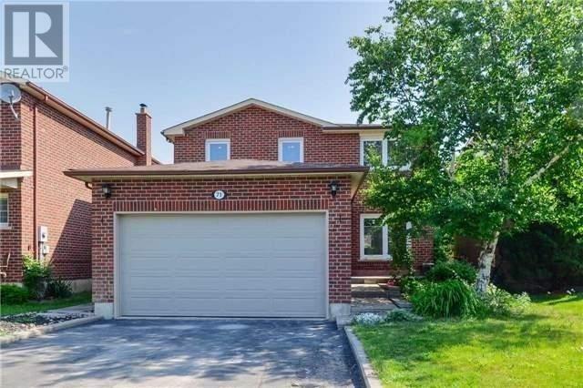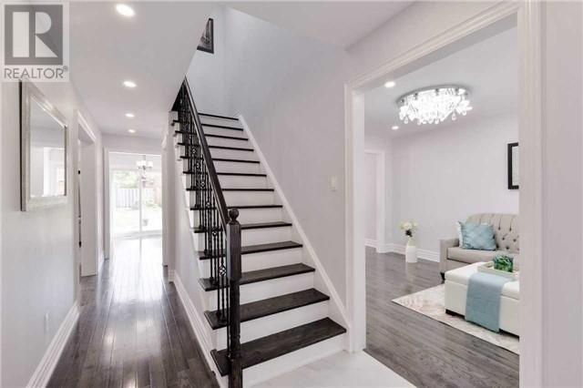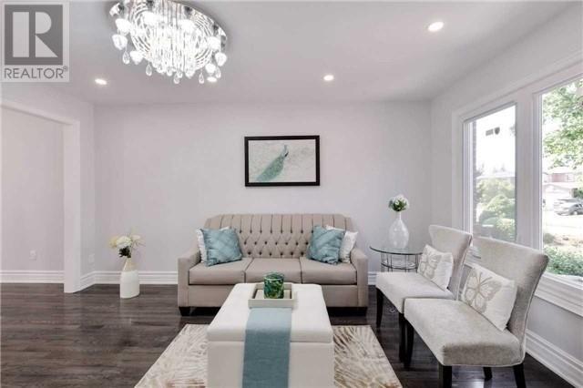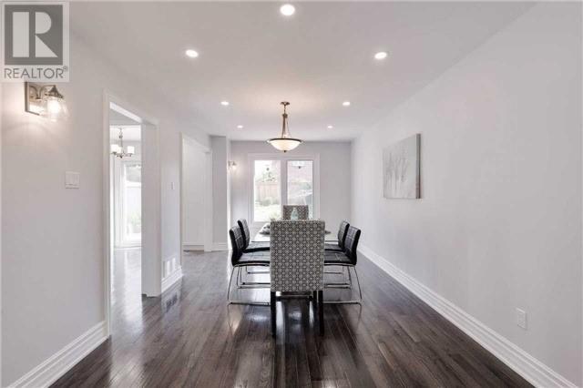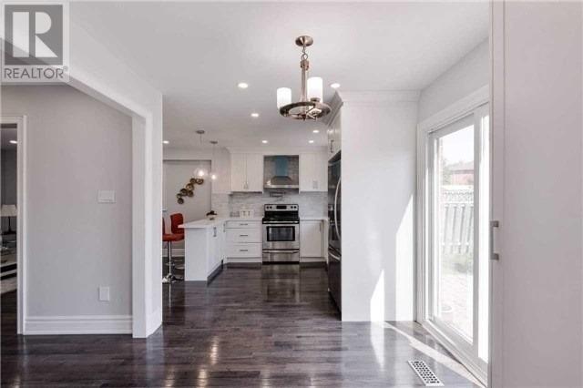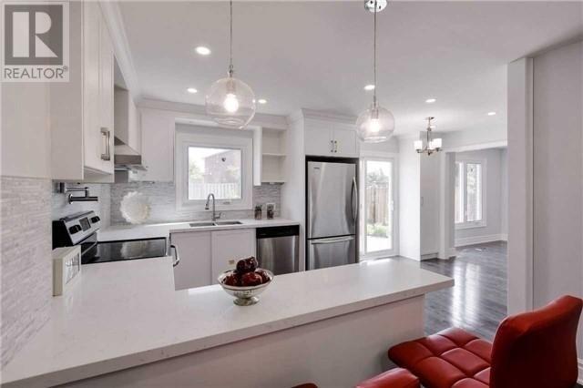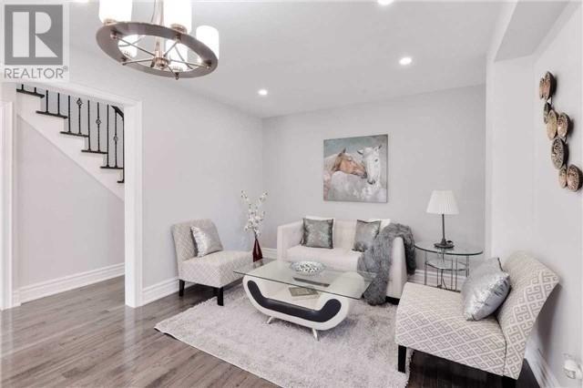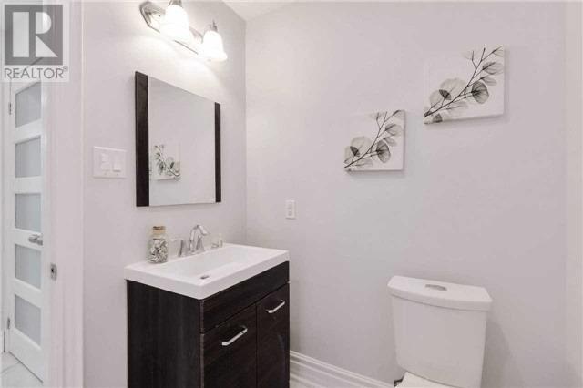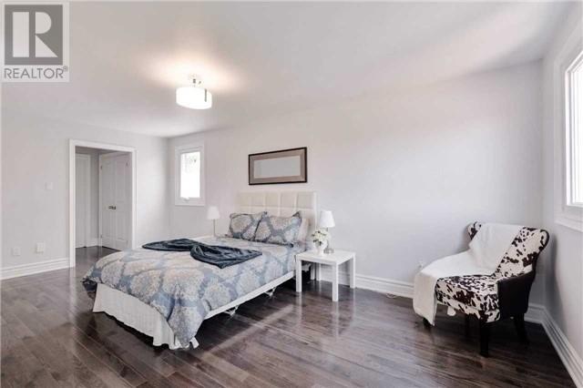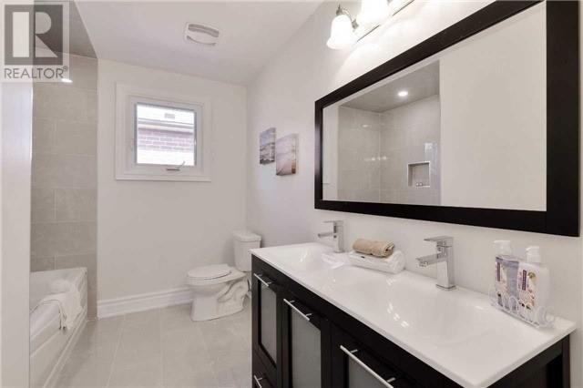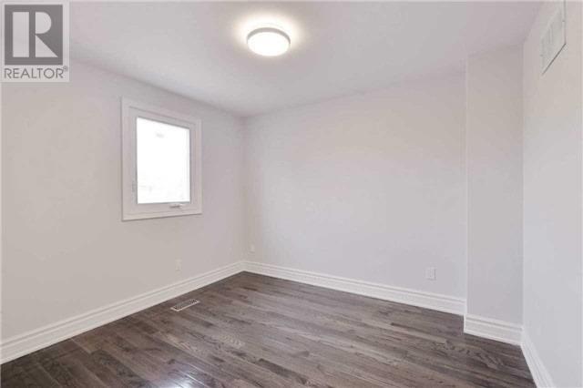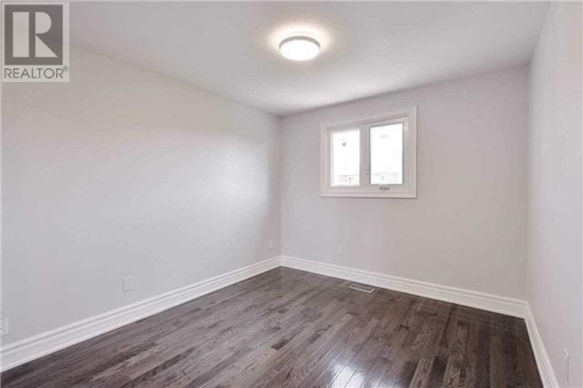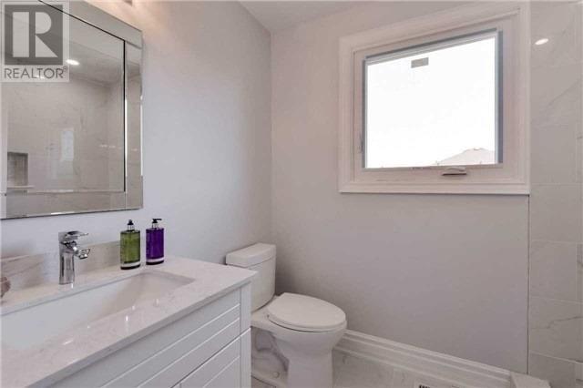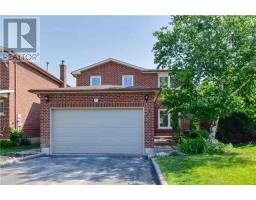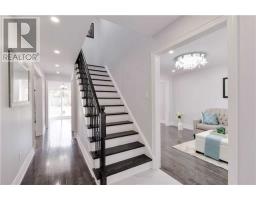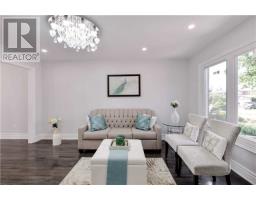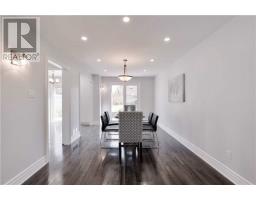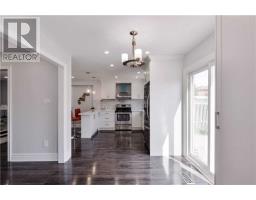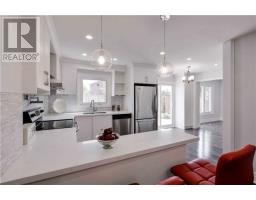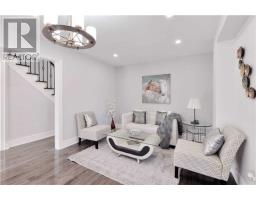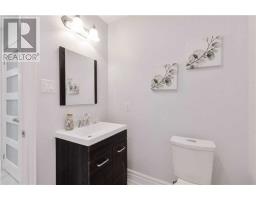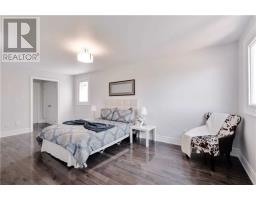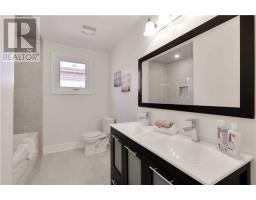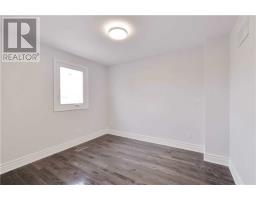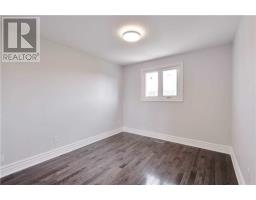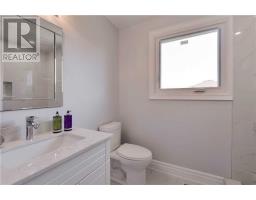71 De Rose Ave Caledon, Ontario L7E 1A9
4 Bedroom
3 Bathroom
Forced Air
$839,900
Priced To Sell! Spacious & Bright Detached 4 B/R On 44' Wide Lot In Exquisite Bolton's West Hill. Low Traffic Street & Mature Neighborhood. Renovated A+++ Top To Bottom. Boasting Of Contemporary Kitchen W/Quartz Counters & Back Splash, Hardwood Floors Thru-Out, Porcelain 24 X 24 Tiles In Foyer, Led Light Fixtures Thru-Out, Metal Spindle Stairs, Finished Basement W/Huge Rec. Room, Great Layout Allover, Large Backyard With Stone Patio. Must See!!**** EXTRAS **** Stainless Steel Fridge, Dishwasher, Stove, Stainless Steel Range Hood Fan, Pot Filler, Pot Lights, All Upgraded Light Fixtures, Chandeliers, New Windows, Smooth Ceiling. (id:25308)
Property Details
| MLS® Number | W4590188 |
| Property Type | Single Family |
| Neigbourhood | Bolton |
| Community Name | Bolton West |
| Parking Space Total | 6 |
Building
| Bathroom Total | 3 |
| Bedrooms Above Ground | 4 |
| Bedrooms Total | 4 |
| Basement Development | Finished |
| Basement Type | N/a (finished) |
| Construction Style Attachment | Detached |
| Exterior Finish | Brick |
| Heating Fuel | Natural Gas |
| Heating Type | Forced Air |
| Stories Total | 2 |
| Type | House |
Parking
| Garage |
Land
| Acreage | No |
| Size Irregular | 44.13 X 127.95 Ft |
| Size Total Text | 44.13 X 127.95 Ft |
Rooms
| Level | Type | Length | Width | Dimensions |
|---|---|---|---|---|
| Second Level | Master Bedroom | 7.95 m | 3.15 m | 7.95 m x 3.15 m |
| Second Level | Bedroom 2 | 3.39 m | 3.13 m | 3.39 m x 3.13 m |
| Second Level | Bedroom 3 | 3.04 m | 4.03 m | 3.04 m x 4.03 m |
| Second Level | Bedroom 4 | 2.95 m | 3.05 m | 2.95 m x 3.05 m |
| Basement | Recreational, Games Room | |||
| Main Level | Living Room | 3.86 m | 3.32 m | 3.86 m x 3.32 m |
| Main Level | Dining Room | 5.26 m | 3.14 m | 5.26 m x 3.14 m |
| Main Level | Kitchen | 5.49 m | 2.75 m | 5.49 m x 2.75 m |
| Main Level | Family Room | 4.7 m | 3.14 m | 4.7 m x 3.14 m |
https://www.realtor.ca/PropertyDetails.aspx?PropertyId=21182502
Interested?
Contact us for more information
