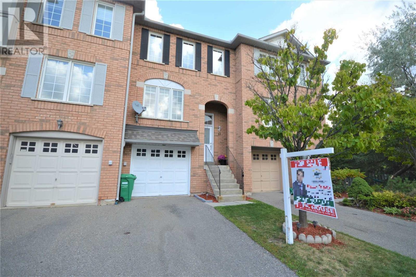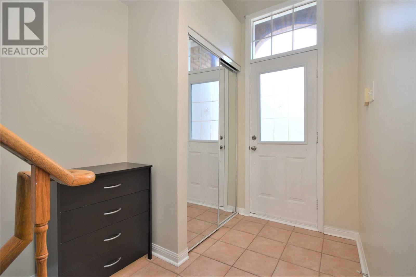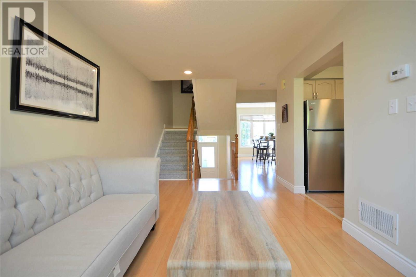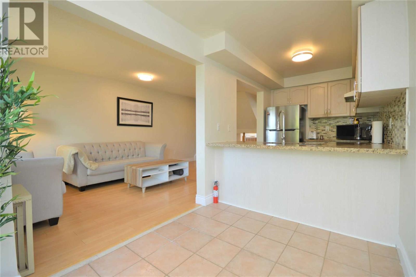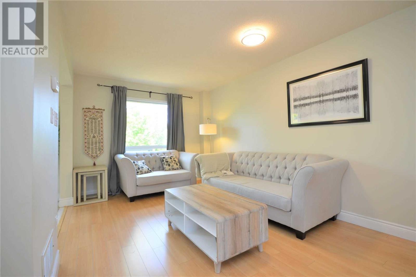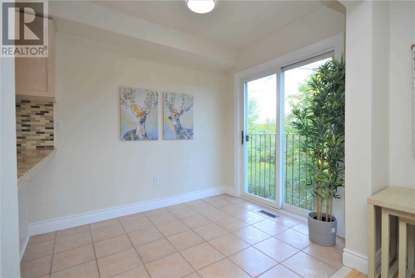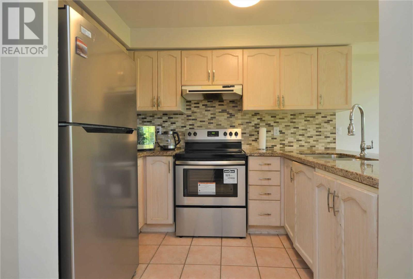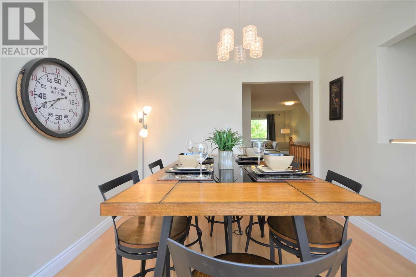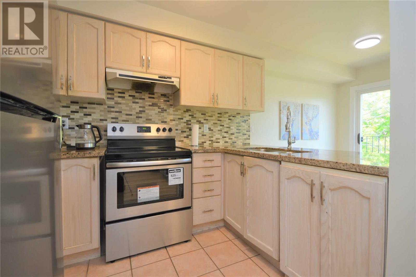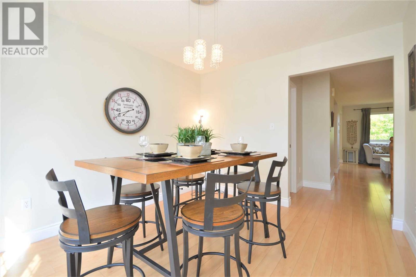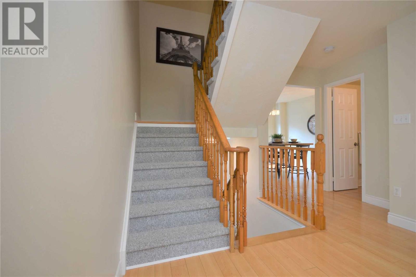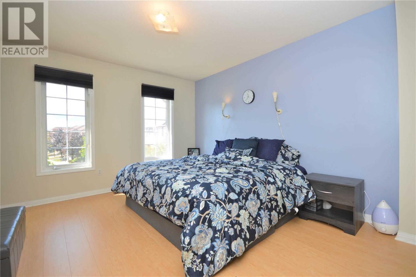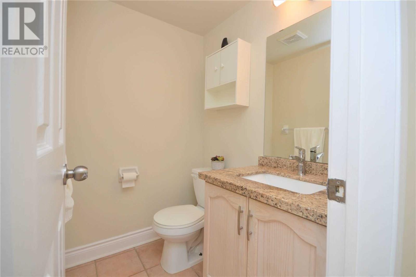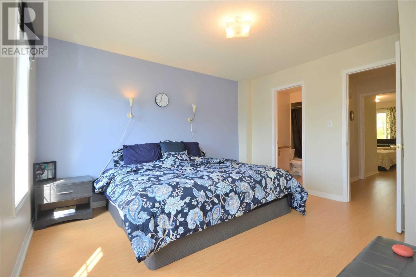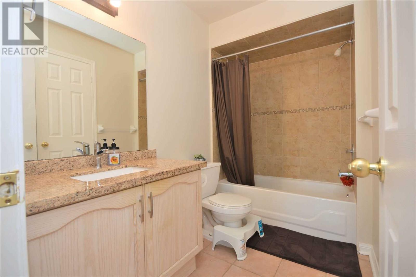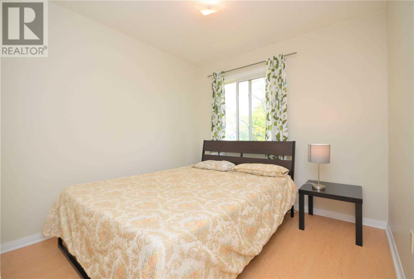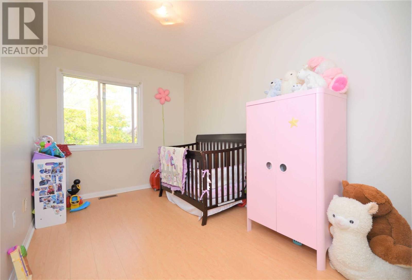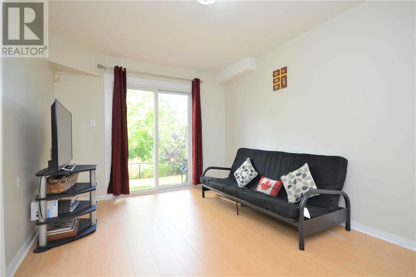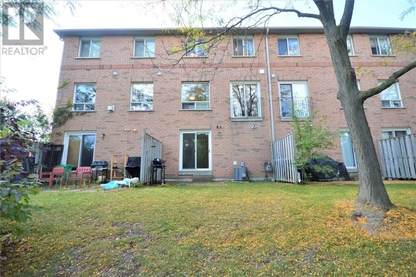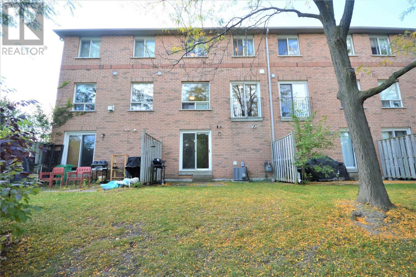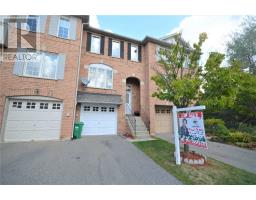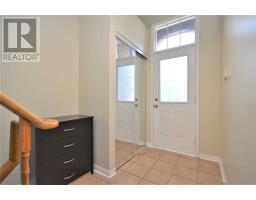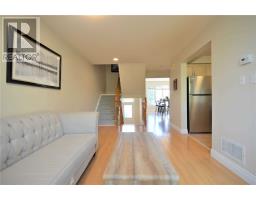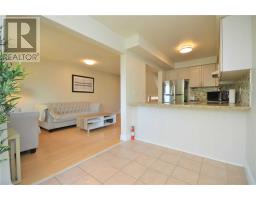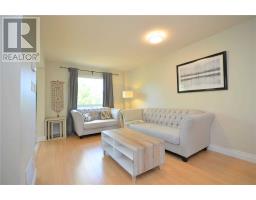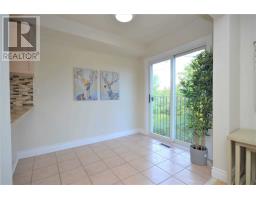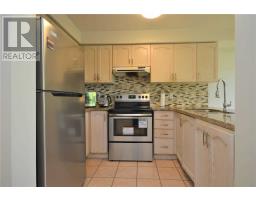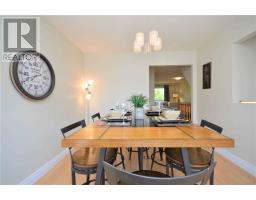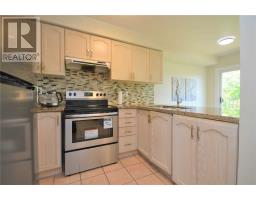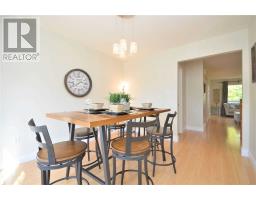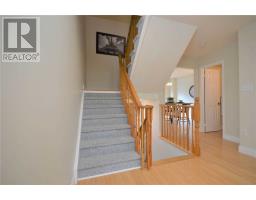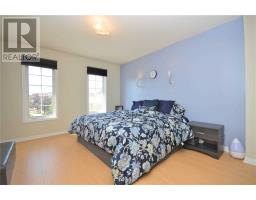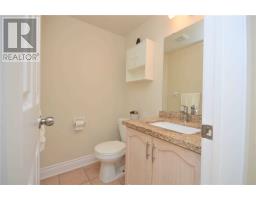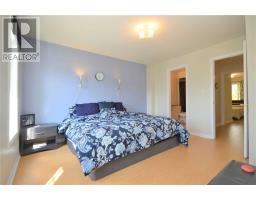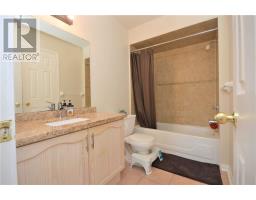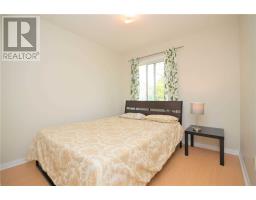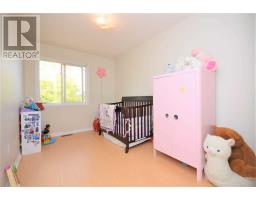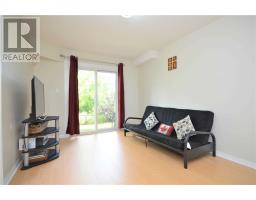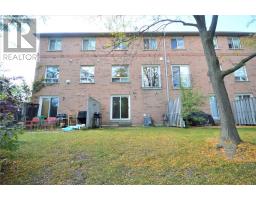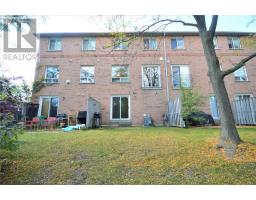4 Bedroom
2 Bathroom
Central Air Conditioning
Forced Air
$589,900
Location-Location-Location- Rightly Priced. Gorgeous Well Kept 3 Bedroom Townhouse. Open Concept. Living Rm W/ Large Windows, Bright Sun Filled Eat-In-Kitchen W/Breakfast Bar & Granite Counter Top. Bright & Generous Size Master Bedroom W/ W/I Closet , Professionally Painted (2019). New Carpet On Stairs, New Laminate Flooring. W/O From Basement To Ravine. Separate Entrance Thru Garage. Relax In A Beautiful Ravine Protected Green Space Backyard.**** EXTRAS **** New S/S Fridge& S/S Stove (2019). Washer/Dryer (2018), Furnace (2018), Flooring (2019) Except Living Rm, All Elf & Window Coverings. Walking Distance To School, Park, Walmart, Dollar Store, Banks, Go Bus, Plazas & Brampton Transit. (id:25308)
Property Details
|
MLS® Number
|
W4590431 |
|
Property Type
|
Single Family |
|
Community Name
|
Brampton North |
|
Amenities Near By
|
Public Transit |
|
Features
|
Ravine, Conservation/green Belt |
|
Parking Space Total
|
2 |
Building
|
Bathroom Total
|
2 |
|
Bedrooms Above Ground
|
3 |
|
Bedrooms Below Ground
|
1 |
|
Bedrooms Total
|
4 |
|
Basement Development
|
Finished |
|
Basement Features
|
Walk Out |
|
Basement Type
|
N/a (finished) |
|
Construction Style Attachment
|
Attached |
|
Cooling Type
|
Central Air Conditioning |
|
Exterior Finish
|
Brick |
|
Heating Fuel
|
Natural Gas |
|
Heating Type
|
Forced Air |
|
Stories Total
|
3 |
|
Type
|
Row / Townhouse |
Parking
Land
|
Acreage
|
No |
|
Land Amenities
|
Public Transit |
|
Size Irregular
|
17 X 80 Ft |
|
Size Total Text
|
17 X 80 Ft |
Rooms
| Level |
Type |
Length |
Width |
Dimensions |
|
Second Level |
Master Bedroom |
4.02 m |
3.58 m |
4.02 m x 3.58 m |
|
Second Level |
Bedroom 2 |
2.91 m |
2.82 m |
2.91 m x 2.82 m |
|
Second Level |
Bedroom 3 |
3.88 m |
2.55 m |
3.88 m x 2.55 m |
|
Lower Level |
Recreational, Games Room |
2.7 m |
3.12 m |
2.7 m x 3.12 m |
|
Main Level |
Living Room |
5.45 m |
3.1 m |
5.45 m x 3.1 m |
|
Main Level |
Dining Room |
3.2 m |
3.19 m |
3.2 m x 3.19 m |
|
Main Level |
Kitchen |
5.56 m |
2.18 m |
5.56 m x 2.18 m |
https://www.realtor.ca/PropertyDetails.aspx?PropertyId=21182569
