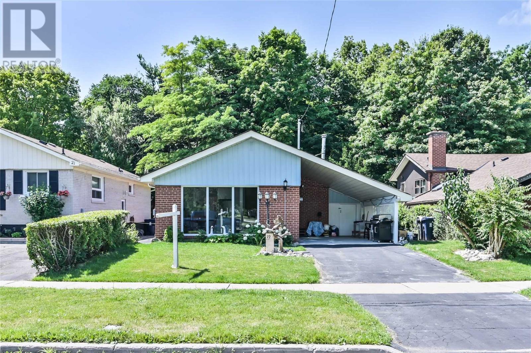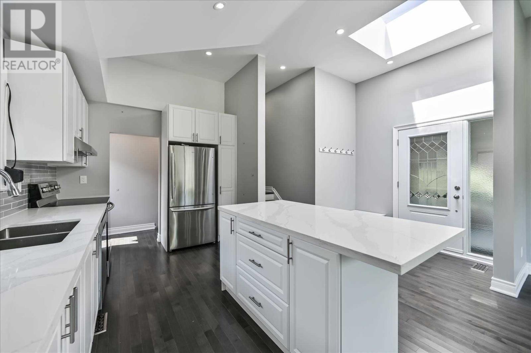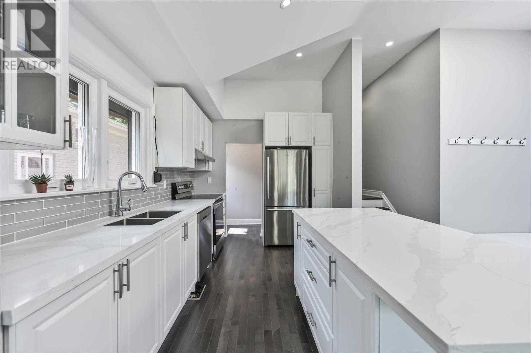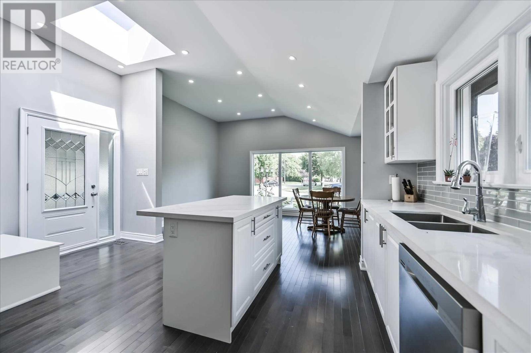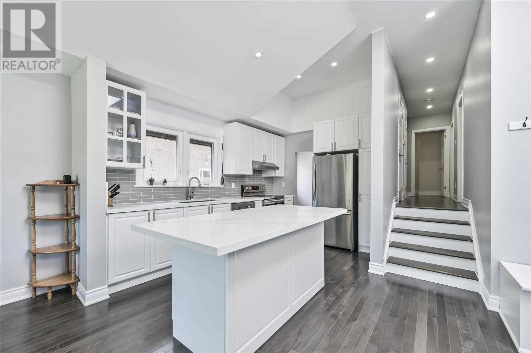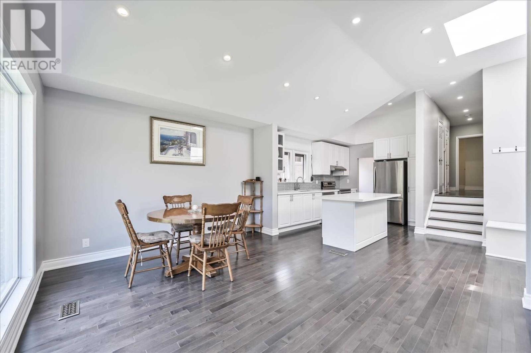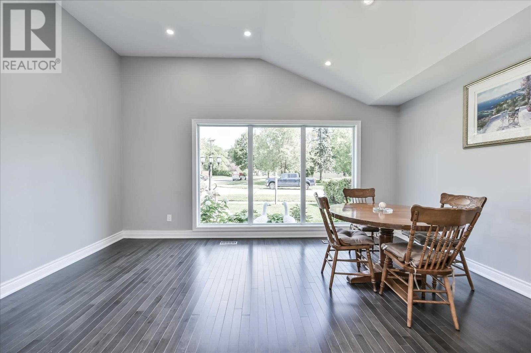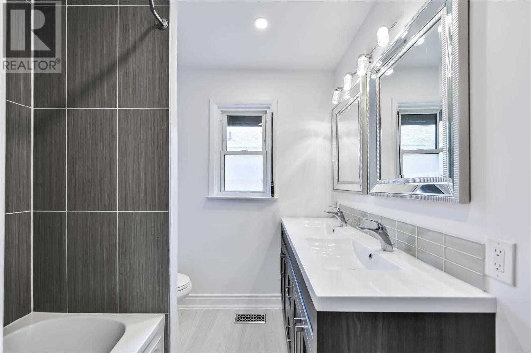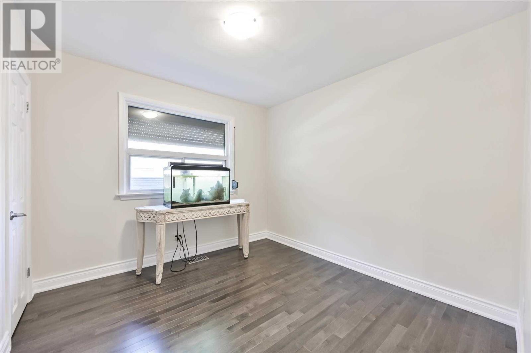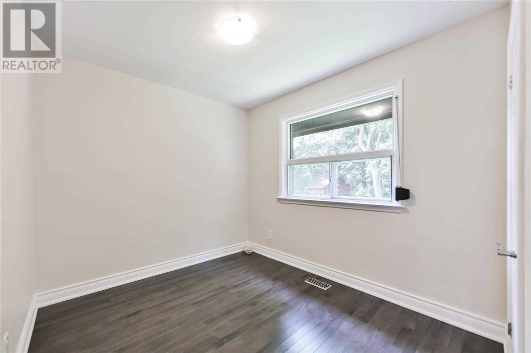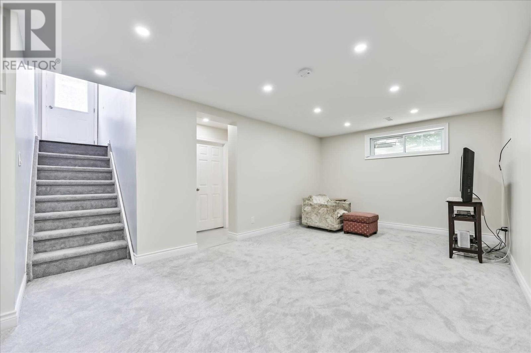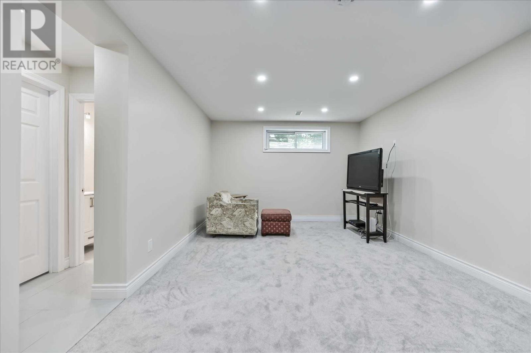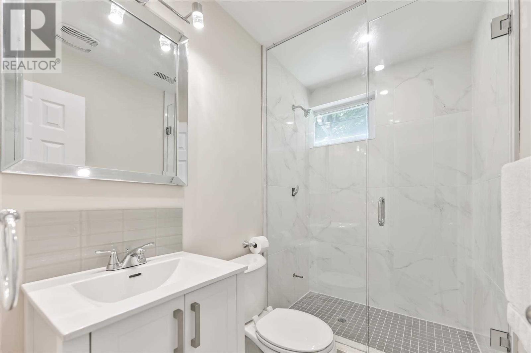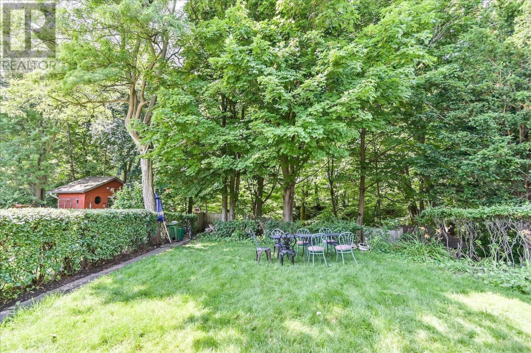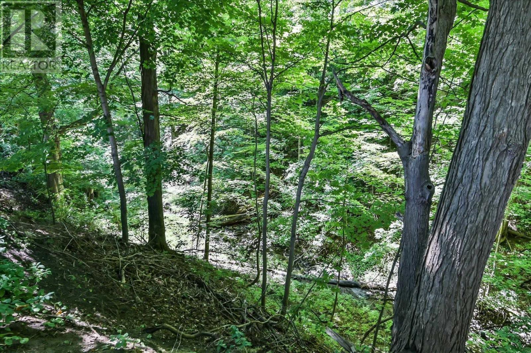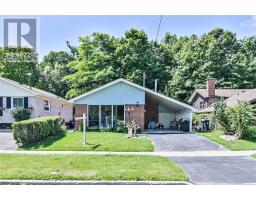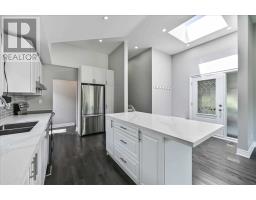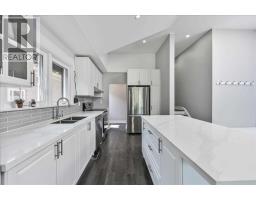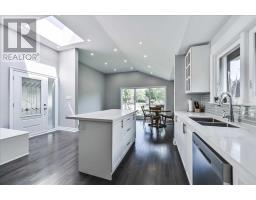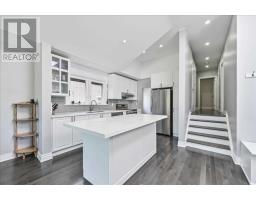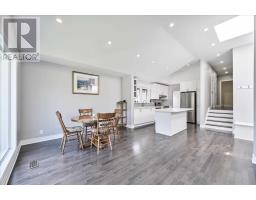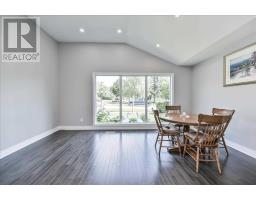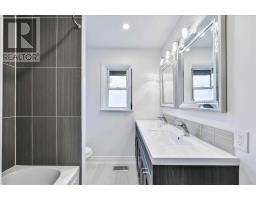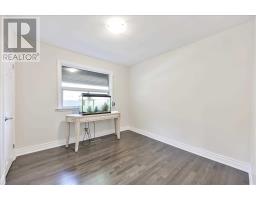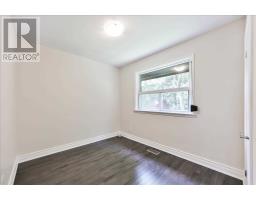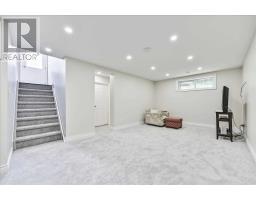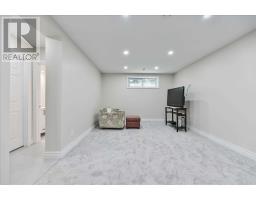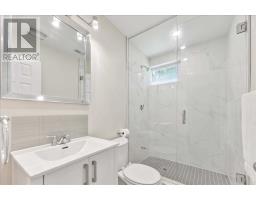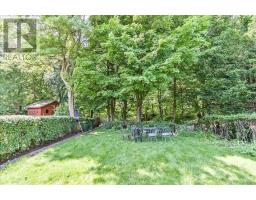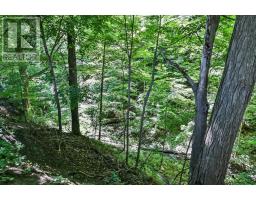3 Bedroom
2 Bathroom
Bungalow
Central Air Conditioning
Forced Air
$799,900
Wow! **Nicest Home In The Neighborhood** Completely Permitted Re-Model From Top To Bottom With Outstanding Craftsmanship And Design. Open Concept With 11 Ft Vaulted Ceilings, Maple Hardwood Throughout, Quartz Counters, Lots Of Natural Light. Skylight, & Led Lighting. Side Entrance To Finished Basement. Enjoy Nature In Your Private Backyard Ravine Lot Or Go For A Walk In Nearby Morningside Park. Steps To: Ttc, Uoft, Centennial, Hospitals, Parks And Schools**** EXTRAS **** Permitted Renovation! Brand New Stainless Steel Appliances. New Electrical Throughout. Everything Done Right. European Engineered ""Black Out"" Shutters - Sleep Great. Lots Of Storage 5Ft Height In Crawl Space. (id:25308)
Property Details
|
MLS® Number
|
E4590383 |
|
Property Type
|
Single Family |
|
Community Name
|
Morningside |
|
Amenities Near By
|
Hospital, Park, Public Transit, Schools |
|
Features
|
Ravine |
|
Parking Space Total
|
3 |
Building
|
Bathroom Total
|
2 |
|
Bedrooms Above Ground
|
3 |
|
Bedrooms Total
|
3 |
|
Architectural Style
|
Bungalow |
|
Basement Development
|
Finished |
|
Basement Type
|
N/a (finished) |
|
Construction Style Attachment
|
Detached |
|
Cooling Type
|
Central Air Conditioning |
|
Exterior Finish
|
Brick |
|
Heating Fuel
|
Natural Gas |
|
Heating Type
|
Forced Air |
|
Stories Total
|
1 |
|
Type
|
House |
Parking
Land
|
Acreage
|
No |
|
Land Amenities
|
Hospital, Park, Public Transit, Schools |
|
Size Irregular
|
43 X 135 Ft ; Ravine! |
|
Size Total Text
|
43 X 135 Ft ; Ravine! |
Rooms
| Level |
Type |
Length |
Width |
Dimensions |
|
Basement |
Laundry Room |
2.43 m |
1.45 m |
2.43 m x 1.45 m |
|
Basement |
Media |
7.46 m |
5.7 m |
7.46 m x 5.7 m |
|
Basement |
Bathroom |
2.44 m |
1.45 m |
2.44 m x 1.45 m |
|
Basement |
Other |
8.53 m |
5.07 m |
8.53 m x 5.07 m |
|
Main Level |
Living Room |
3.36 m |
4.9 m |
3.36 m x 4.9 m |
|
Main Level |
Kitchen |
3.96 m |
2.74 m |
3.96 m x 2.74 m |
|
Main Level |
Dining Room |
3.36 m |
4.9 m |
3.36 m x 4.9 m |
|
Main Level |
Master Bedroom |
3.81 m |
3.14 m |
3.81 m x 3.14 m |
|
Main Level |
Bedroom 2 |
3.81 m |
2.59 m |
3.81 m x 2.59 m |
|
Main Level |
Bedroom 3 |
3.05 m |
3.05 m |
3.05 m x 3.05 m |
|
Main Level |
Bathroom |
2.44 m |
1.83 m |
2.44 m x 1.83 m |
https://www.realtor.ca/PropertyDetails.aspx?PropertyId=21182359
