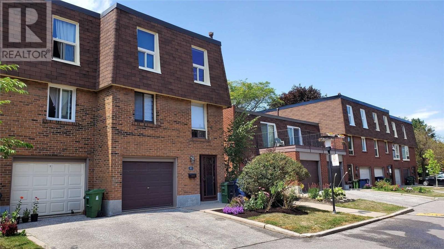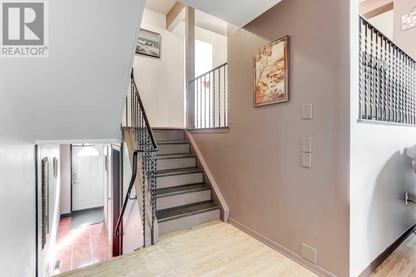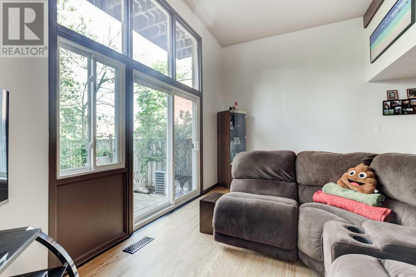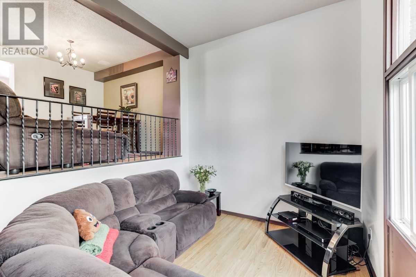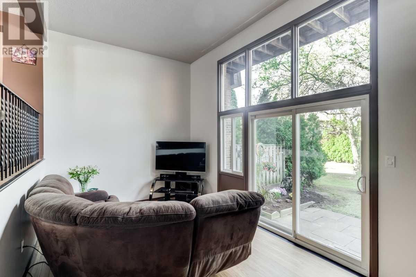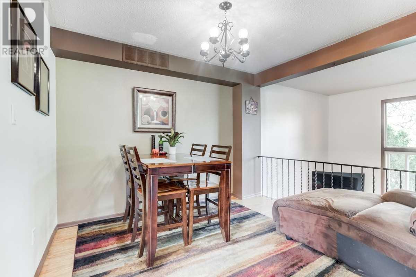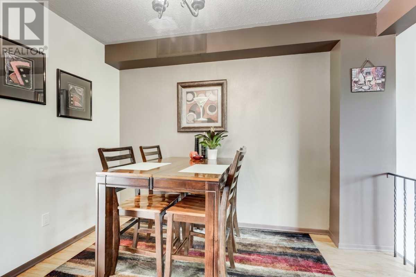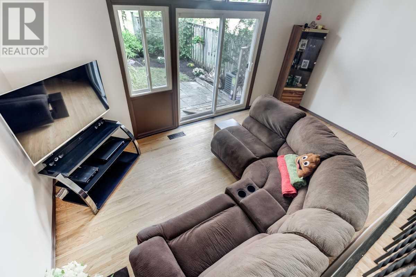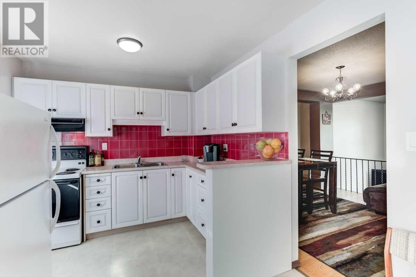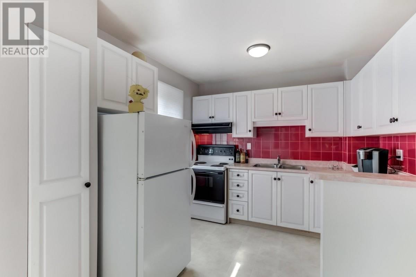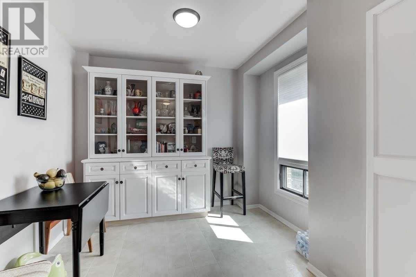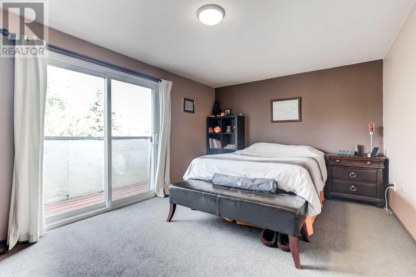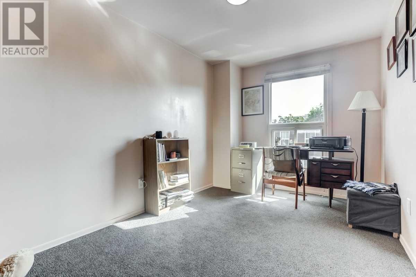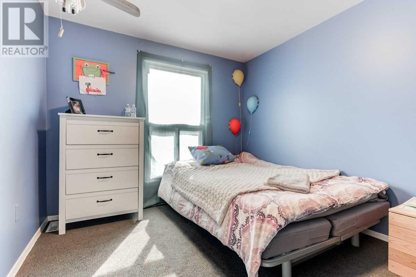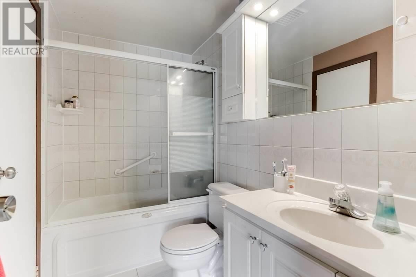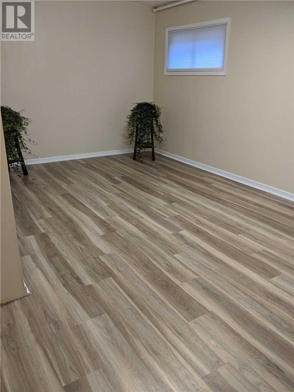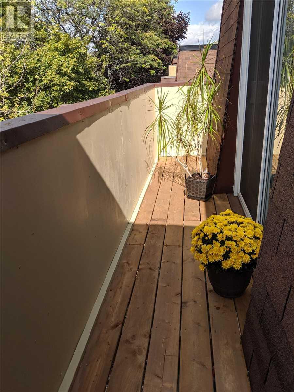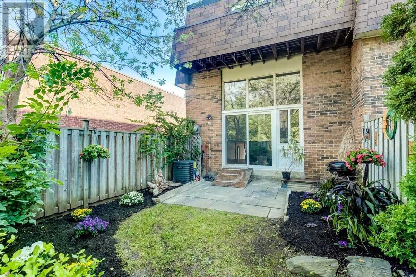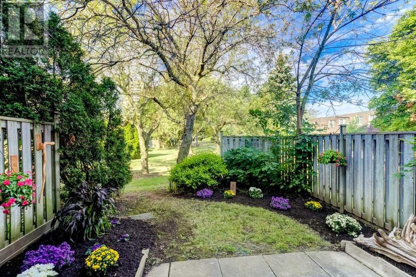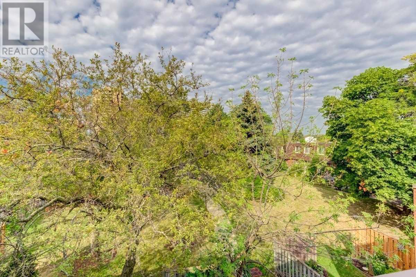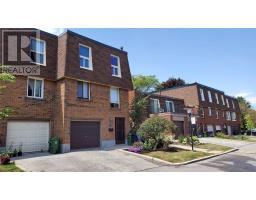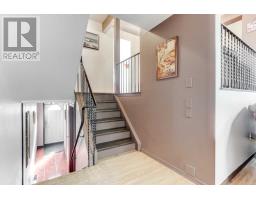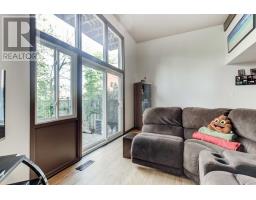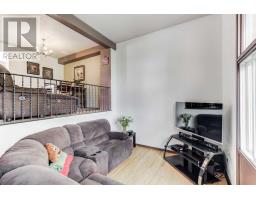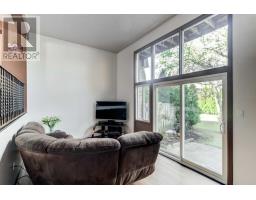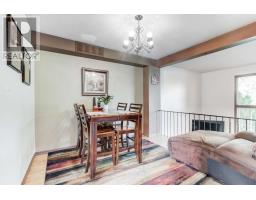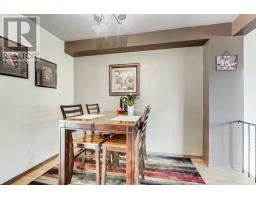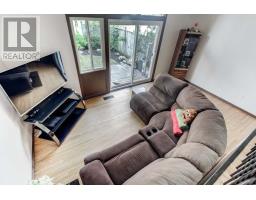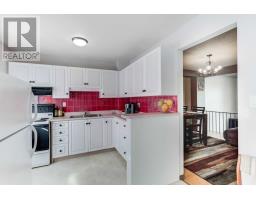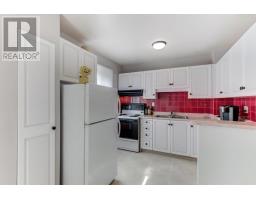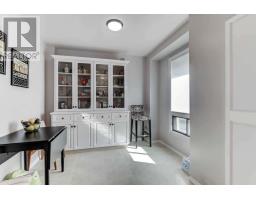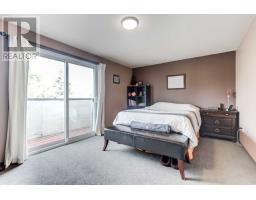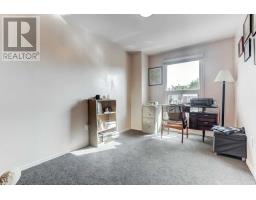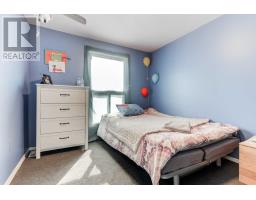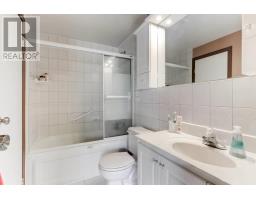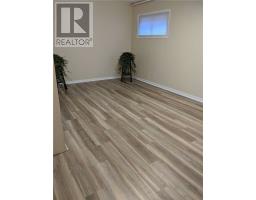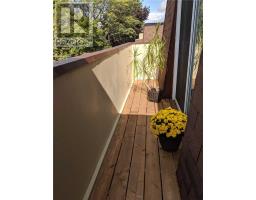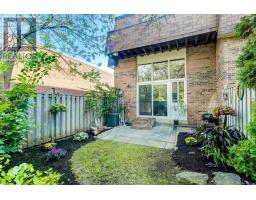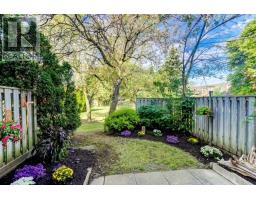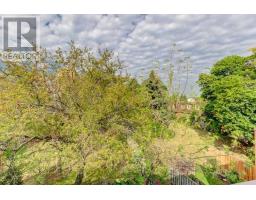185 Huntingdale Blvd Toronto, Ontario M1W 1T2
$618,888Maintenance,
$381.12 Monthly
Maintenance,
$381.12 MonthlyLocated In Desirable Bridlewood Neighborhood,This End Unit Is Spacious & In Move-In Condition.Great Layout Feat. Dining Rm Over Looking Spacious Living Rm W/Roaring Ceiling & W/O To Private Flower Garden.Unit Backs On To Green Space.Hdwd Floors In Living & Dining Rms.Re-Finished Staircase.Newer Furnace & Central Air.Rare W/O Balcony From Master Bedroom.Rejuvenated Electrical Fixtures,Switches,Outlets & Breaker Panel.Renovated Sub-Bsmt W/Modern Vinyl Floor.**** EXTRAS **** Fridge, Stove, Washer, Dryer, All Electric Light Fixtures, All Window Coverings. Hwt (Rental). Dogs And Cats Are Allowed. New Light Fixtures & Breaker Panel. (id:25308)
Property Details
| MLS® Number | E4590465 |
| Property Type | Single Family |
| Community Name | L'Amoreaux |
| Features | Balcony |
| Parking Space Total | 2 |
Building
| Bathroom Total | 2 |
| Bedrooms Above Ground | 3 |
| Bedrooms Total | 3 |
| Basement Development | Finished |
| Basement Type | N/a (finished) |
| Cooling Type | Central Air Conditioning |
| Exterior Finish | Brick |
| Heating Fuel | Natural Gas |
| Heating Type | Forced Air |
| Type | Row / Townhouse |
Parking
| Garage |
Land
| Acreage | No |
Rooms
| Level | Type | Length | Width | Dimensions |
|---|---|---|---|---|
| Second Level | Master Bedroom | 4.7 m | 3.35 m | 4.7 m x 3.35 m |
| Second Level | Bedroom 2 | 3.6 m | 3.5 m | 3.6 m x 3.5 m |
| Second Level | Bedroom 3 | 3.55 m | 3.08 m | 3.55 m x 3.08 m |
| Basement | Laundry Room | |||
| Main Level | Living Room | 5.18 m | 3.66 m | 5.18 m x 3.66 m |
| Sub-basement | Recreational, Games Room | 4.8 m | 3.1 m | 4.8 m x 3.1 m |
| In Between | Dining Room | 3.7 m | 3.12 m | 3.7 m x 3.12 m |
| In Between | Kitchen | 4.8 m | 2.6 m | 4.8 m x 2.6 m |
https://www.realtor.ca/PropertyDetails.aspx?PropertyId=21182370
Interested?
Contact us for more information
