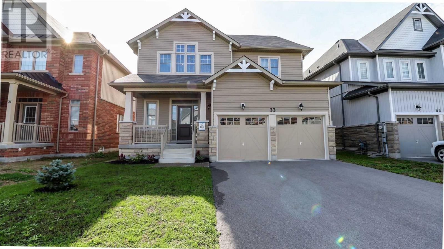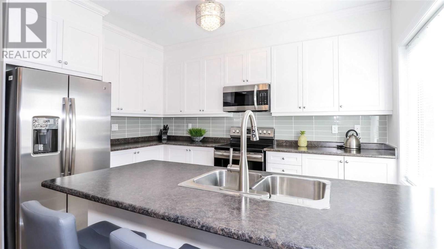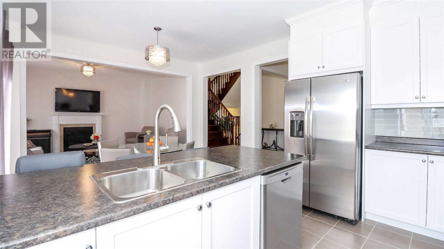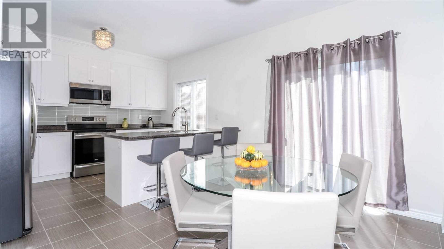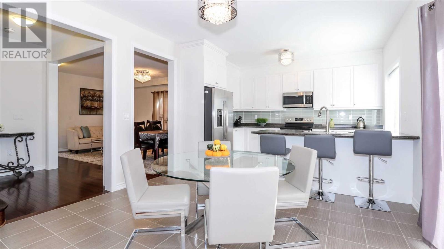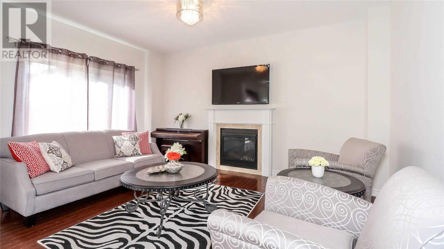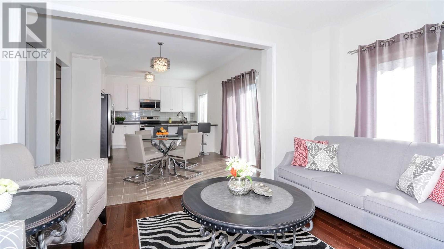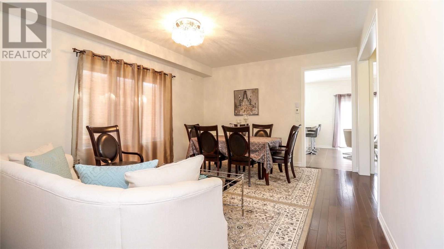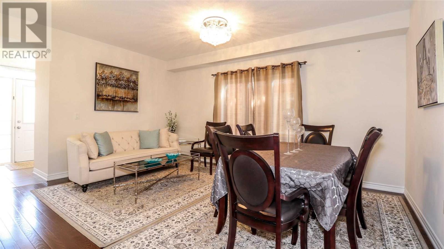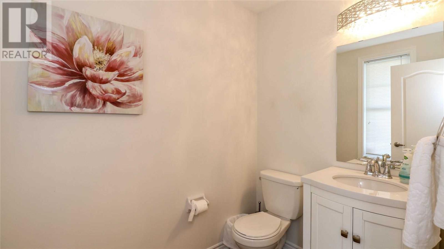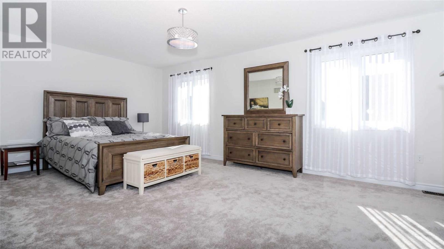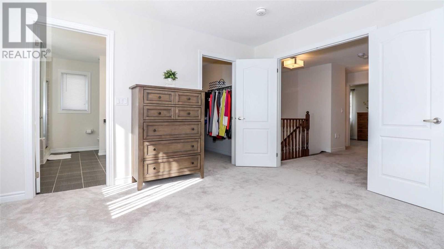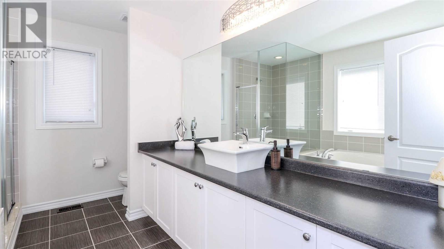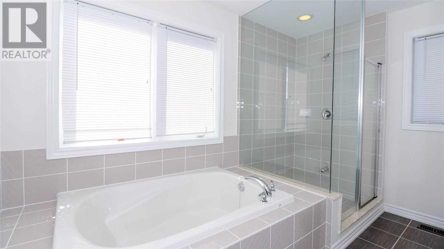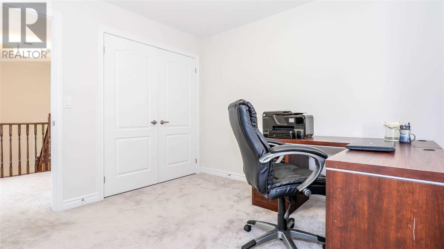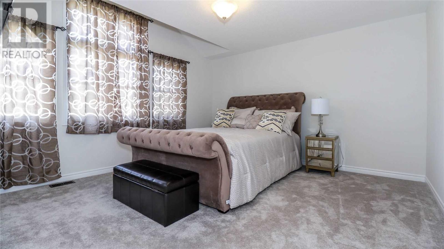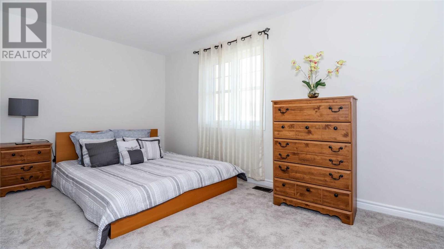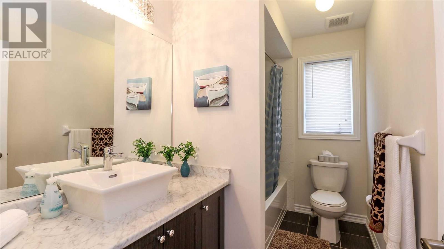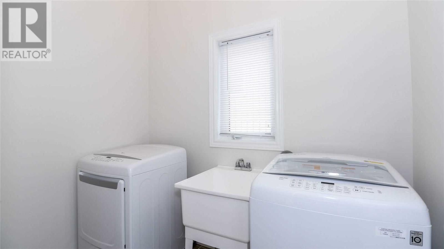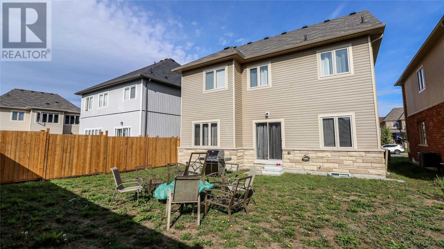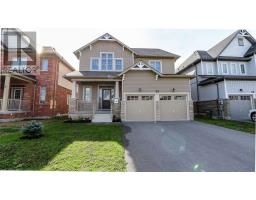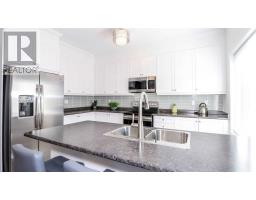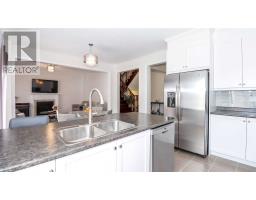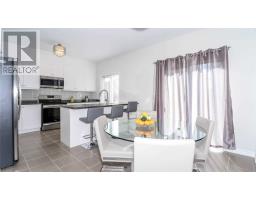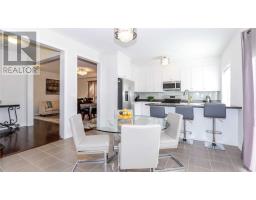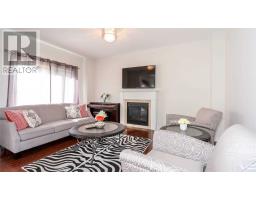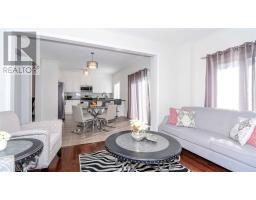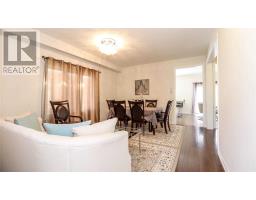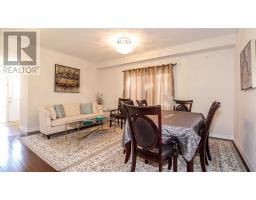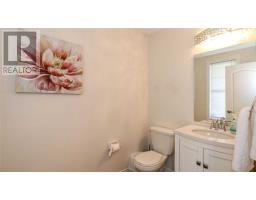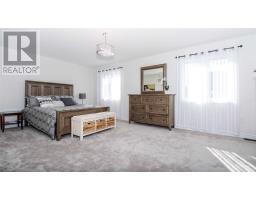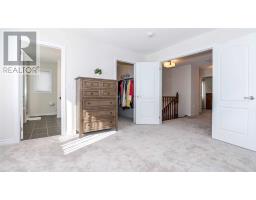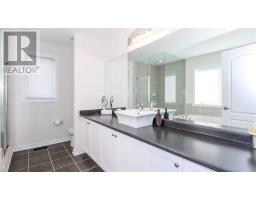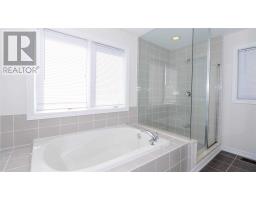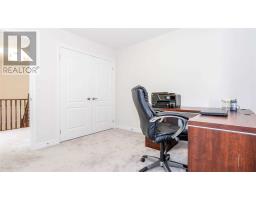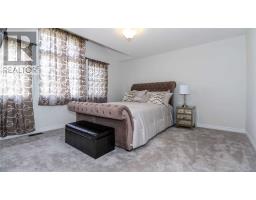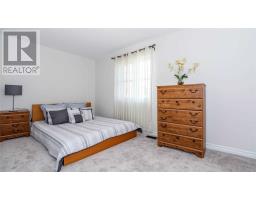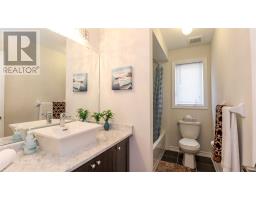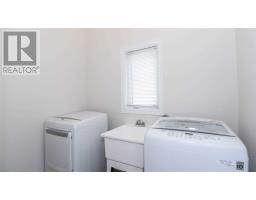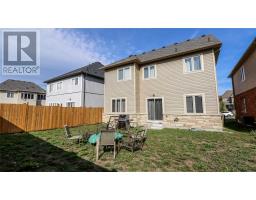4 Bedroom
3 Bathroom
Fireplace
Central Air Conditioning
Forced Air
$599,900
Lovely 2,382 Sqft 4 Bed, 2.1 Bath Home Near Ep Ravine With Trails. Open Concept Layout, 9' Ceilings, Hardwood, Gas Fireplace & Upgraded Bathrm Sinks, Elfs, Kitchen Cabinets, Doors & Baseboards. Eat-In Kitchen Has Ss Appliances, Tile Backsplash & Breakfast Bar. Large Master Has W/I Closet, 4Pc Ensuite With Soaker Tub & Glass Shower. Dbl Garage With Inside Entry. Blank Canvas Lower Level Has R/I Bathroom. Close To Amenities & 15 Mins. To Hwy 400. Shows 10+**** EXTRAS **** Fridge, Stove, Microwave, Dishwasher, Washer, Dryer, Window Coverings, Light Fixtures, Central Vacuum With Accessories, Air Conditioner, Air Exchanger, Water Softener, Garage Door Openers With Remotes. Hot Water Heater Is Rental. (id:25308)
Property Details
|
MLS® Number
|
N4590166 |
|
Property Type
|
Single Family |
|
Community Name
|
Angus |
|
Amenities Near By
|
Park, Public Transit, Schools |
|
Features
|
Conservation/green Belt |
|
Parking Space Total
|
6 |
Building
|
Bathroom Total
|
3 |
|
Bedrooms Above Ground
|
4 |
|
Bedrooms Total
|
4 |
|
Basement Development
|
Unfinished |
|
Basement Type
|
Full (unfinished) |
|
Construction Style Attachment
|
Detached |
|
Cooling Type
|
Central Air Conditioning |
|
Exterior Finish
|
Stone, Vinyl |
|
Fireplace Present
|
Yes |
|
Heating Fuel
|
Natural Gas |
|
Heating Type
|
Forced Air |
|
Stories Total
|
2 |
|
Type
|
House |
Parking
Land
|
Acreage
|
No |
|
Land Amenities
|
Park, Public Transit, Schools |
|
Size Irregular
|
43 X 107 Ft ; Irregular. |
|
Size Total Text
|
43 X 107 Ft ; Irregular. |
|
Surface Water
|
River/stream |
Rooms
| Level |
Type |
Length |
Width |
Dimensions |
|
Second Level |
Bathroom |
|
|
|
|
Second Level |
Bedroom 2 |
3.51 m |
3.2 m |
3.51 m x 3.2 m |
|
Second Level |
Bedroom 3 |
4.11 m |
4.09 m |
4.11 m x 4.09 m |
|
Second Level |
Bedroom 4 |
4.67 m |
2.74 m |
4.67 m x 2.74 m |
|
Second Level |
Bathroom |
|
|
|
|
Second Level |
Laundry Room |
|
|
|
|
Main Level |
Kitchen |
3.94 m |
2.9 m |
3.94 m x 2.9 m |
|
Main Level |
Eating Area |
3.94 m |
3.05 m |
3.94 m x 3.05 m |
|
Main Level |
Family Room |
4.85 m |
3.51 m |
4.85 m x 3.51 m |
|
Main Level |
Living Room |
5.18 m |
4.01 m |
5.18 m x 4.01 m |
|
Main Level |
Bathroom |
|
|
|
|
Main Level |
Master Bedroom |
6.1 m |
4.09 m |
6.1 m x 4.09 m |
Utilities
|
Sewer
|
Installed |
|
Natural Gas
|
Installed |
|
Electricity
|
Installed |
|
Cable
|
Installed |
https://www.realtor.ca/PropertyDetails.aspx?PropertyId=21182391
