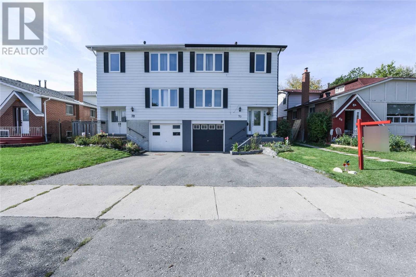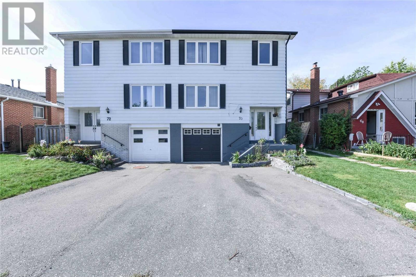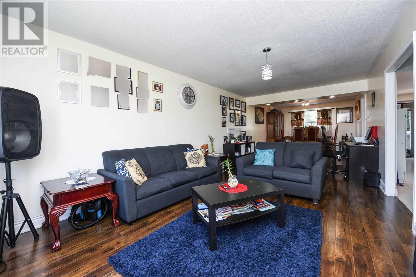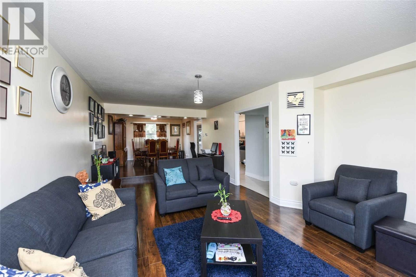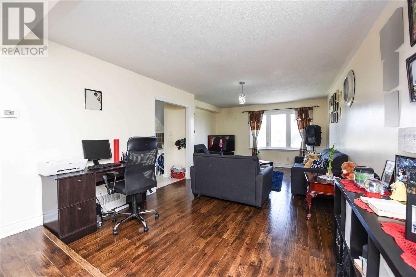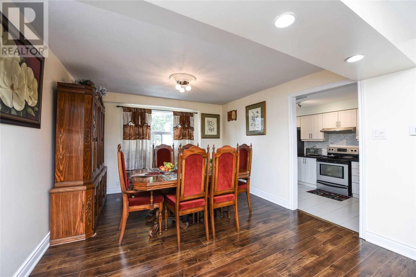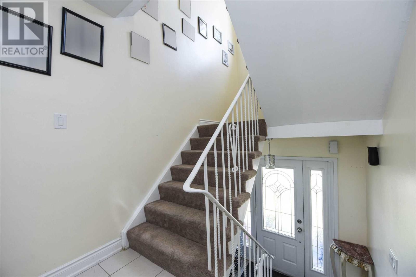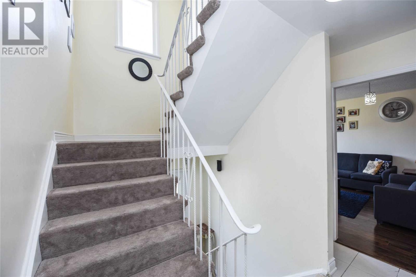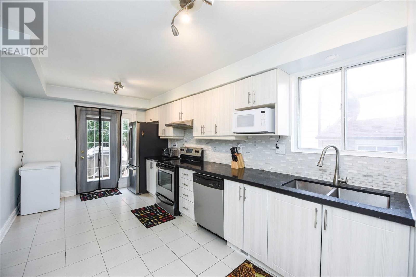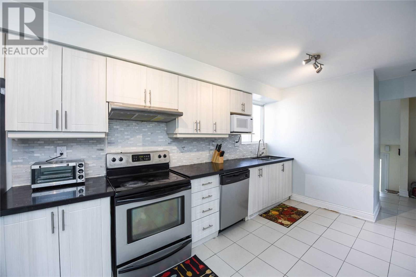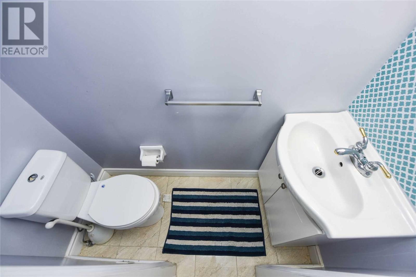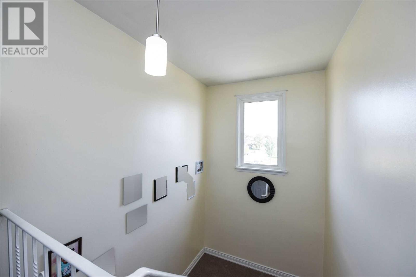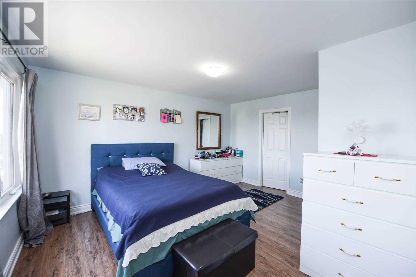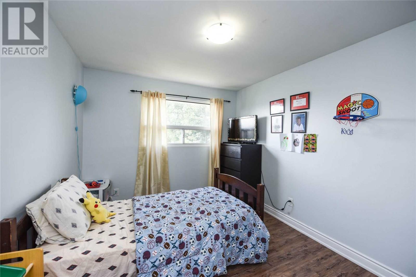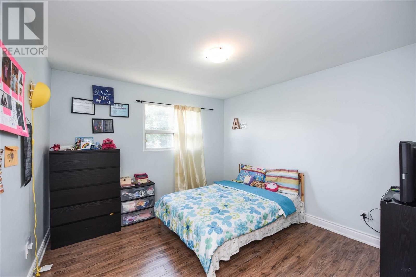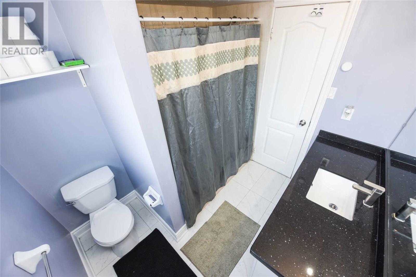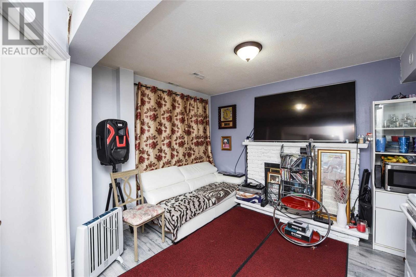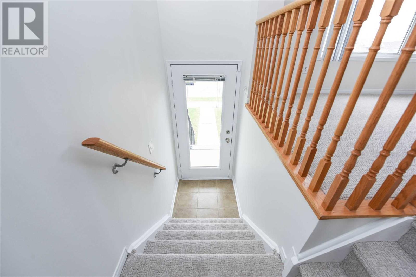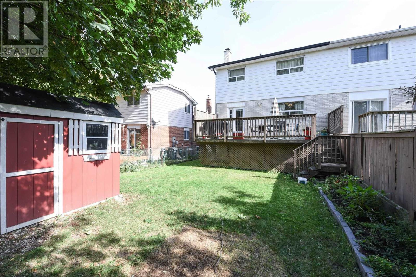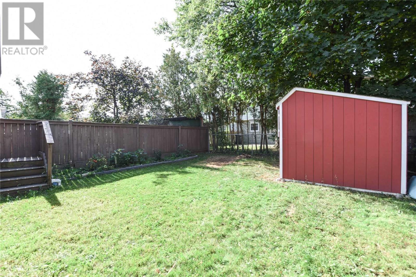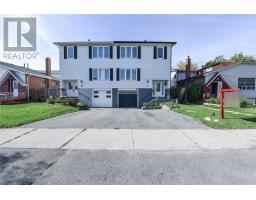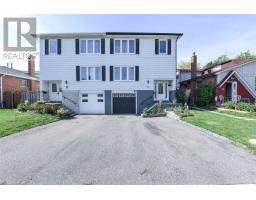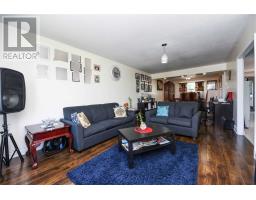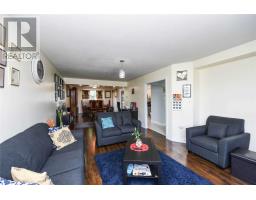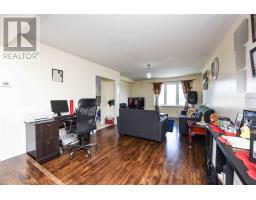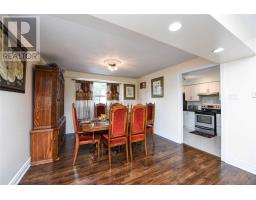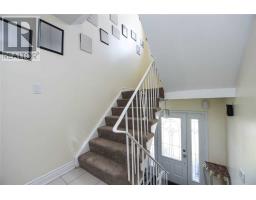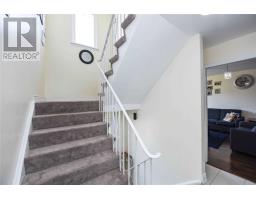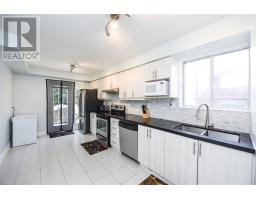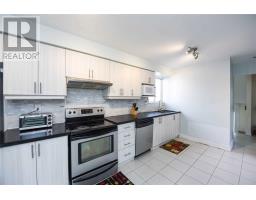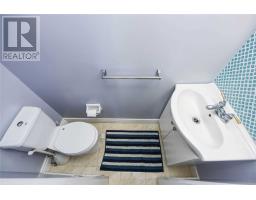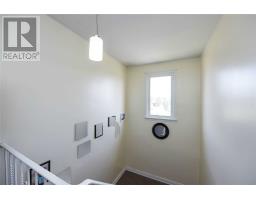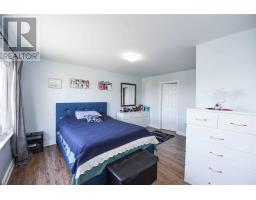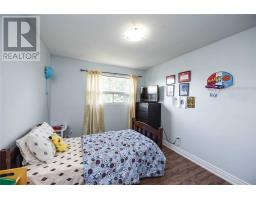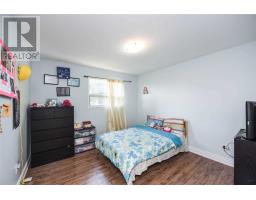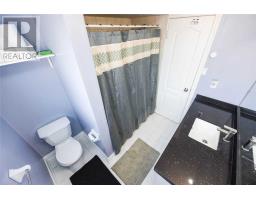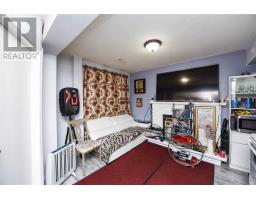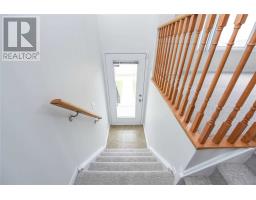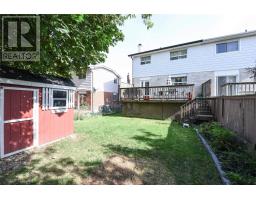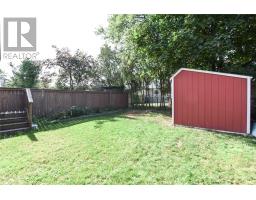70 Ivybridge Dr Brampton, Ontario L6V 2X3
4 Bedroom
3 Bathroom
Fireplace
Central Air Conditioning
Forced Air
$679,000
Welcome To Beautiful Open Concept, Fully Renovated 3+1 Semi-Detached Home In Brampton. Renovated From Top To Bottom. New Laminate Flooring Throughout The House. Huge Kitchen With Quartz Counter Top & Backsplash. Master Bedroom Comes With Walk In Closet. Large Deck At Back For Family Gathering & Morning Coffee. Garden Shed For Extra Storage. Close To 410, Schools, Shopping Centers, Hospital, Park, Day Care & Other Amenities. Basement Finished With One Bedroom**** EXTRAS **** All Elfs, 2 Fridges, 2 Stoves, Dishwasher, Washer & Dryers, Window Coverings, Seeing Is Believing.Renovated From Top To Bottom. (id:25308)
Property Details
| MLS® Number | W4589644 |
| Property Type | Single Family |
| Community Name | Madoc |
| Amenities Near By | Park, Public Transit, Schools |
| Parking Space Total | 4 |
Building
| Bathroom Total | 3 |
| Bedrooms Above Ground | 3 |
| Bedrooms Below Ground | 1 |
| Bedrooms Total | 4 |
| Basement Development | Finished |
| Basement Features | Separate Entrance |
| Basement Type | N/a (finished) |
| Construction Style Attachment | Semi-detached |
| Cooling Type | Central Air Conditioning |
| Exterior Finish | Aluminum Siding, Brick |
| Fireplace Present | Yes |
| Heating Fuel | Natural Gas |
| Heating Type | Forced Air |
| Stories Total | 2 |
| Type | House |
Parking
| Garage |
Land
| Acreage | No |
| Land Amenities | Park, Public Transit, Schools |
| Size Irregular | 30 X 100 Ft |
| Size Total Text | 30 X 100 Ft |
Rooms
| Level | Type | Length | Width | Dimensions |
|---|---|---|---|---|
| Second Level | Master Bedroom | 4.5 m | 4.01 m | 4.5 m x 4.01 m |
| Second Level | Bedroom 2 | 3.6 m | 3.4 m | 3.6 m x 3.4 m |
| Second Level | Bedroom 3 | 3.4 m | 3.3 m | 3.4 m x 3.3 m |
| Basement | Living Room | 5.5 m | 2.75 m | 5.5 m x 2.75 m |
| Basement | Dining Room | 2.14 m | 2.01 m | 2.14 m x 2.01 m |
| Basement | Bedroom 4 | 2.73 m | 2.42 m | 2.73 m x 2.42 m |
| Main Level | Living Room | 6.25 m | 4.24 m | 6.25 m x 4.24 m |
| Main Level | Dining Room | 6.25 m | 3.4 m | 6.25 m x 3.4 m |
| Main Level | Kitchen | 5.75 m | 3.01 m | 5.75 m x 3.01 m |
https://www.realtor.ca/PropertyDetails.aspx?PropertyId=21181210
Interested?
Contact us for more information
