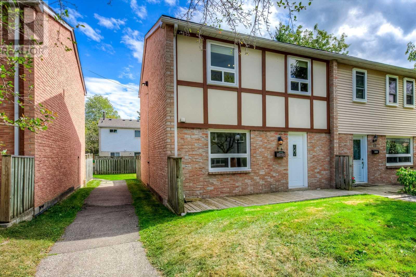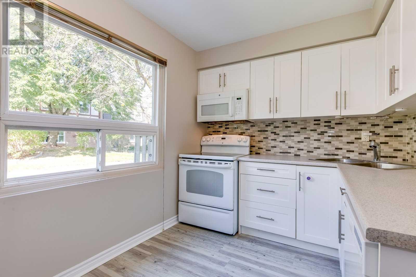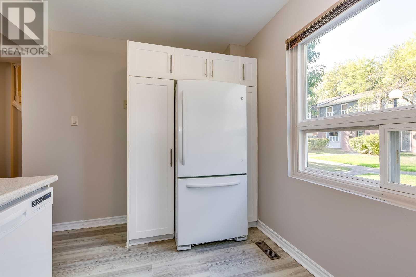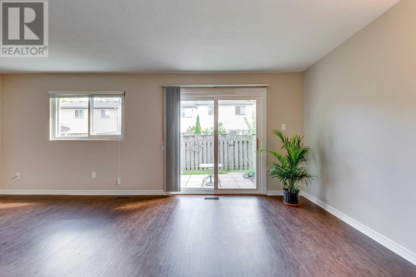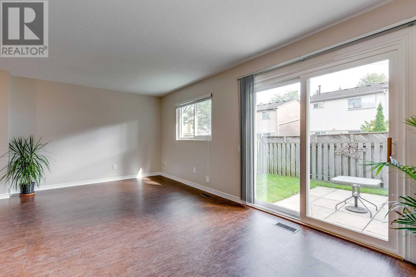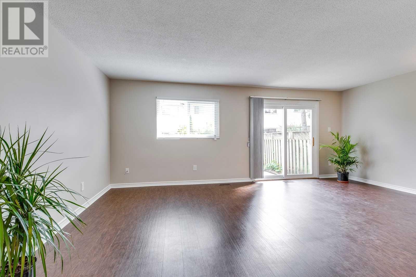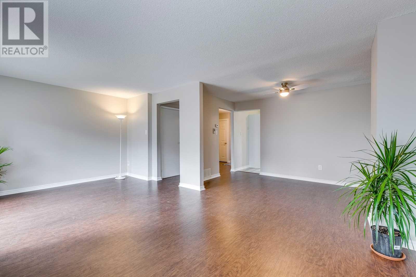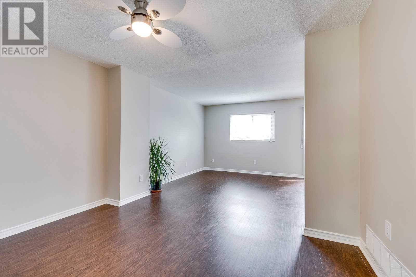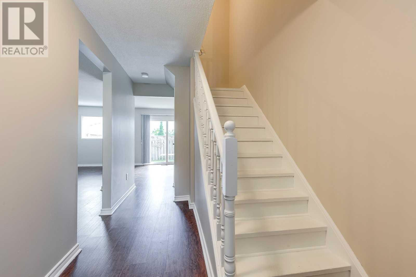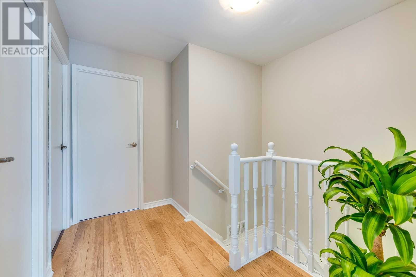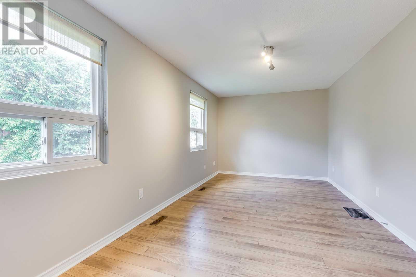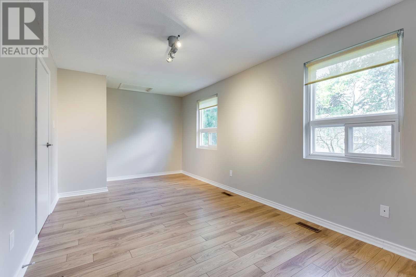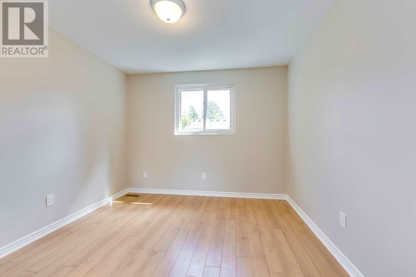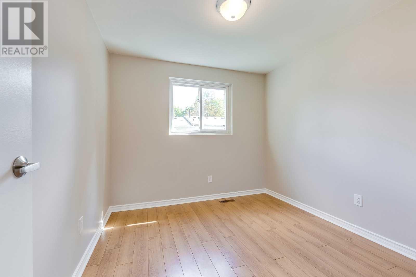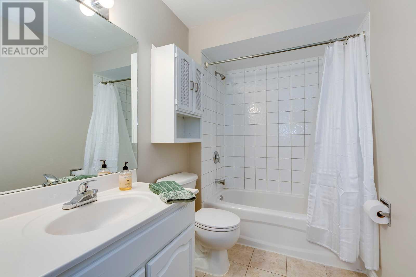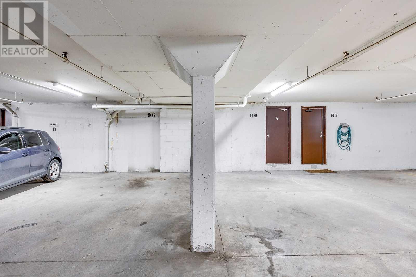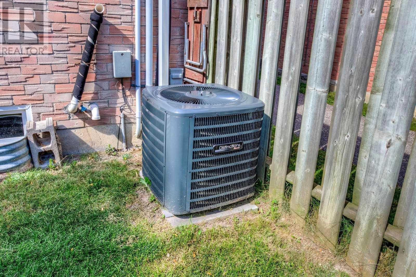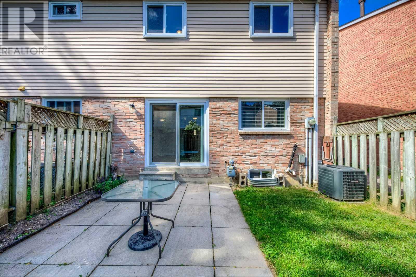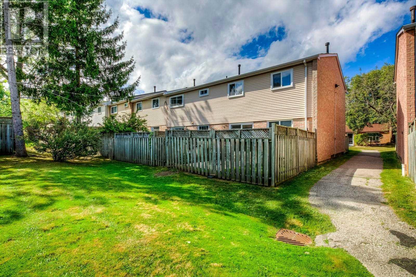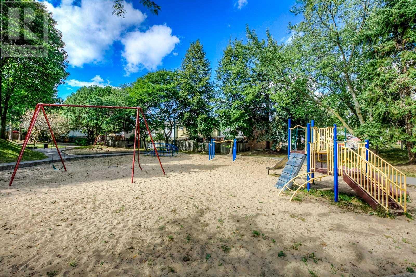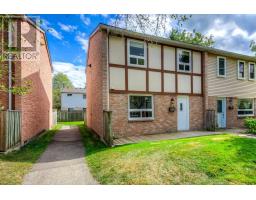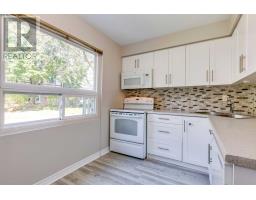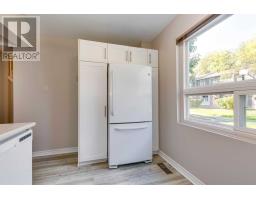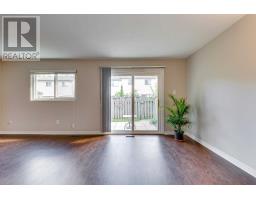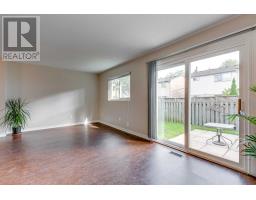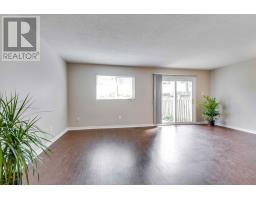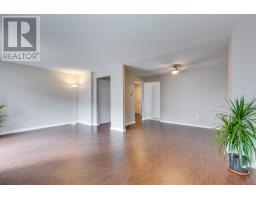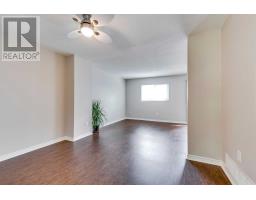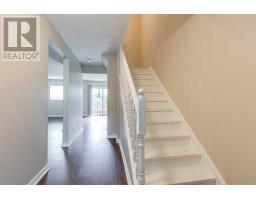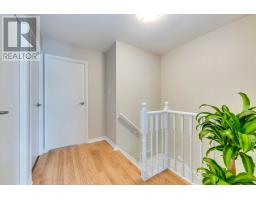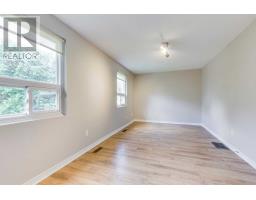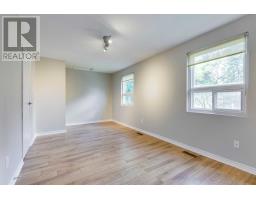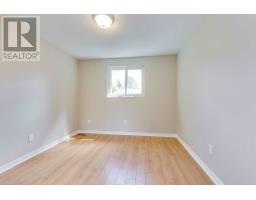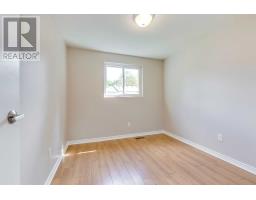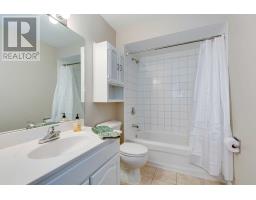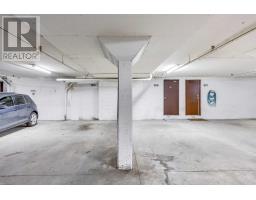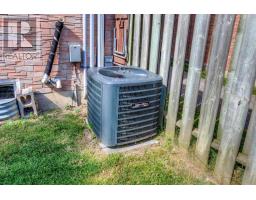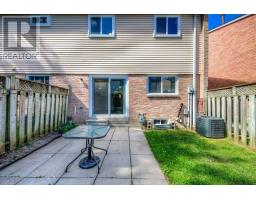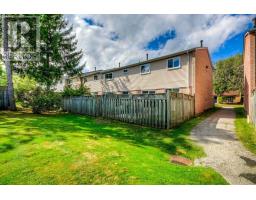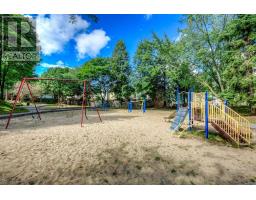#96 -1050 Shawnmarr Rd Mississauga, Ontario L5H 3V1
$628,000Maintenance,
$489.37 Monthly
Maintenance,
$489.37 MonthlyMove In Ready End Unit Townhome In Desirable Port Credit. L-Shaped Combined Dining & Living Rm With Walkout To Patio & Fully Fenced Yard. Bright Kitchen With White Cabinets, Backsplash, Pantry, Built-In Microwave & Built-Dishwasher. Good Size Bdrms. Unspoiled Bsmnt W/ Bthrm Rough-In. Two (2) Underground Parking Spots. Steps To Lakeshore Rd, Transit & Parks. Short Walk To Main Strip Of Port Credit, Restaurants, Shops & Nightlife.**** EXTRAS **** All Electric Light Fixtures, All Blinds, Fridge, Stove, Built-In Microwave, Built-In Dishwasher, Washer & Dryer, Dining Rm Ceiling Fan W/ Remote, Freshly Painted (19), Central Air Conditioner (19), Vinyl Flooring Main Level (18) (id:25308)
Property Details
| MLS® Number | W4589890 |
| Property Type | Single Family |
| Neigbourhood | Port Credit |
| Community Name | Port Credit |
| Amenities Near By | Park, Public Transit |
| Parking Space Total | 2 |
Building
| Bathroom Total | 1 |
| Bedrooms Above Ground | 3 |
| Bedrooms Total | 3 |
| Basement Development | Unfinished |
| Basement Type | Full (unfinished) |
| Cooling Type | Central Air Conditioning |
| Exterior Finish | Brick, Stucco |
| Heating Fuel | Natural Gas |
| Heating Type | Forced Air |
| Stories Total | 2 |
| Type | Row / Townhouse |
Parking
| Underground |
Land
| Acreage | No |
| Land Amenities | Park, Public Transit |
Rooms
| Level | Type | Length | Width | Dimensions |
|---|---|---|---|---|
| Second Level | Master Bedroom | 6.07 m | 3.02 m | 6.07 m x 3.02 m |
| Second Level | Bedroom | 3.12 m | 3.81 m | 3.12 m x 3.81 m |
| Second Level | Bedroom | 2.87 m | 2.95 m | 2.87 m x 2.95 m |
| Basement | Other | 6.07 m | 3.33 m | 6.07 m x 3.33 m |
| Ground Level | Living Room | 6.07 m | 3.48 m | 6.07 m x 3.48 m |
| Ground Level | Dining Room | 3.66 m | 2.34 m | 3.66 m x 2.34 m |
| Ground Level | Kitchen | 3.66 m | 2.44 m | 3.66 m x 2.44 m |
https://www.realtor.ca/PropertyDetails.aspx?PropertyId=21181271
Interested?
Contact us for more information
