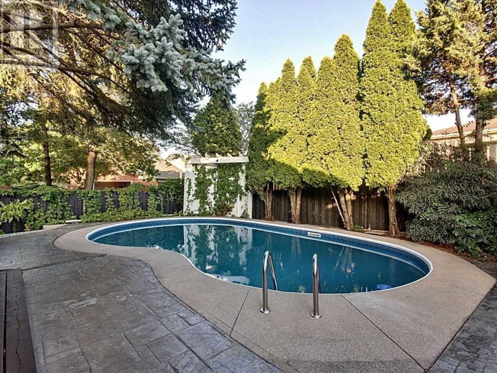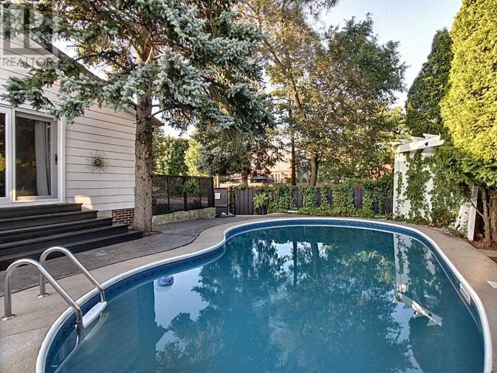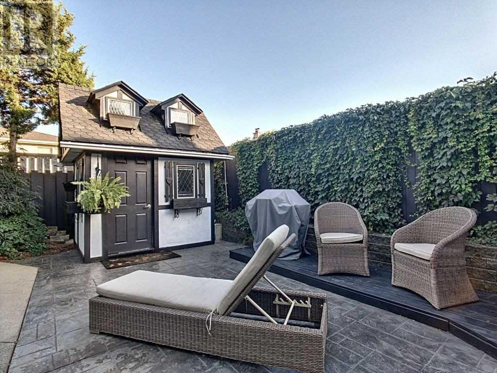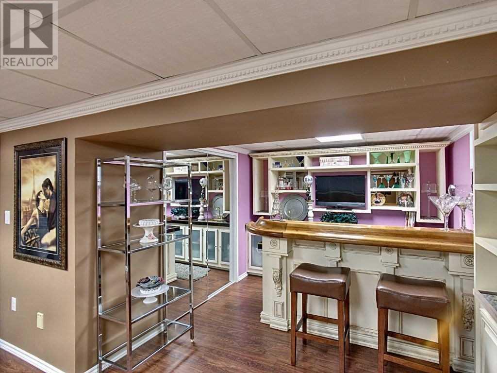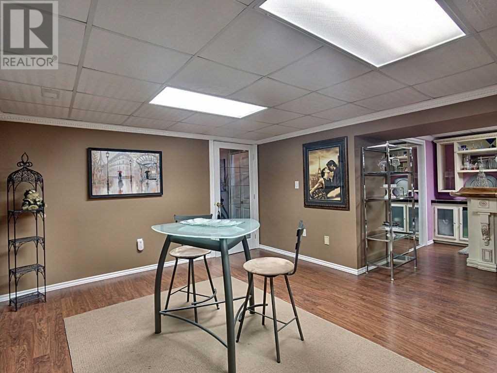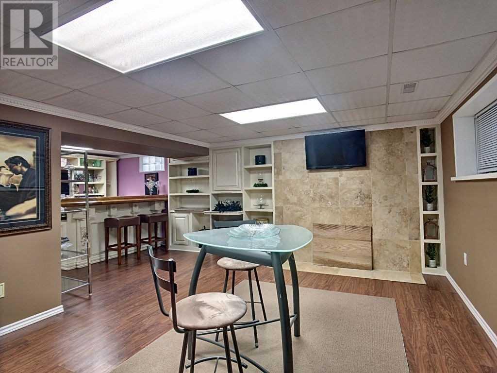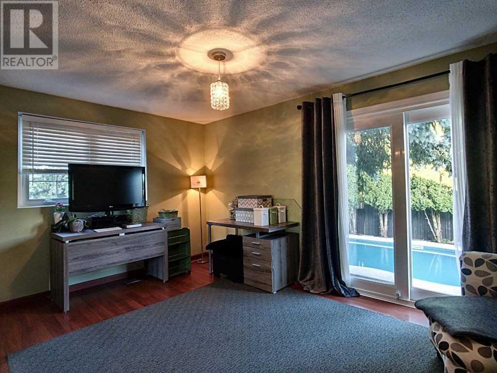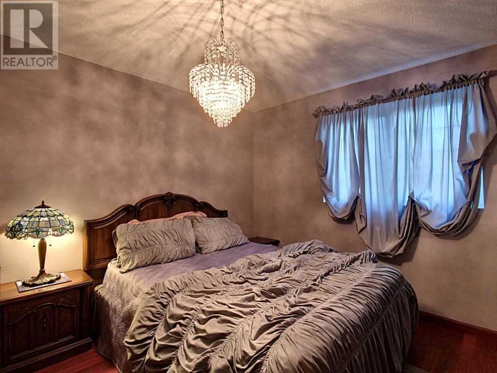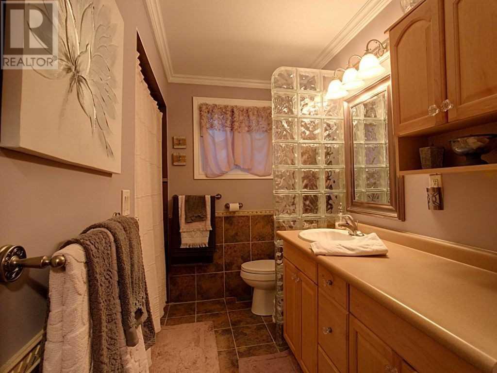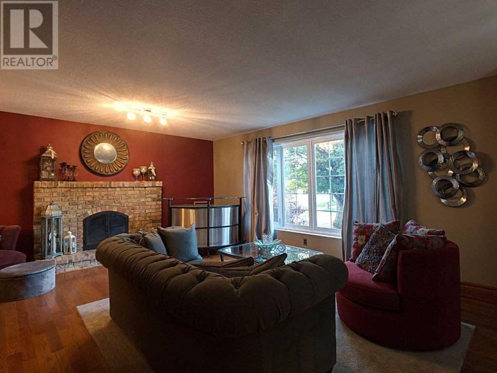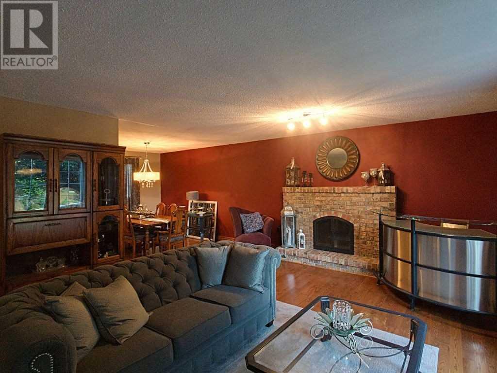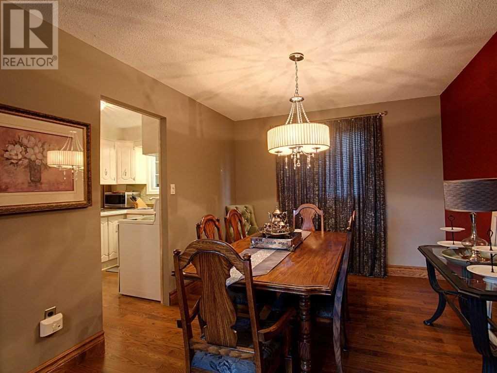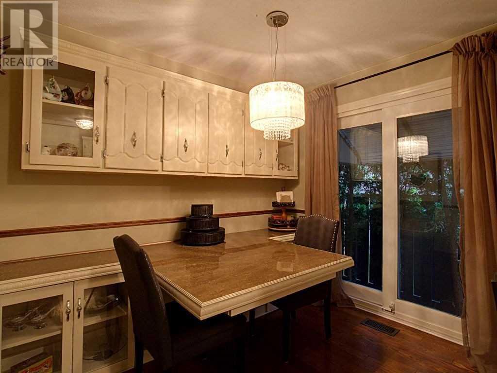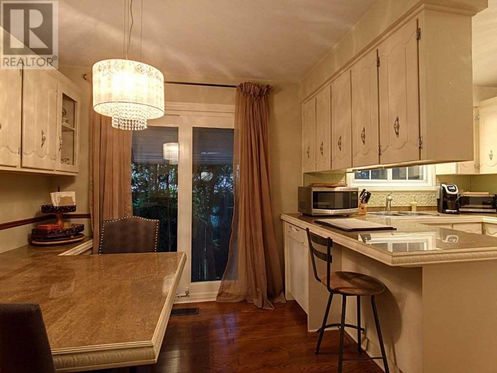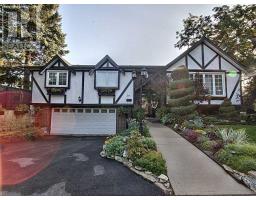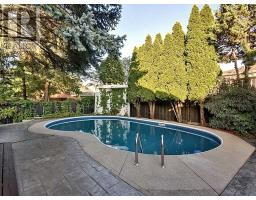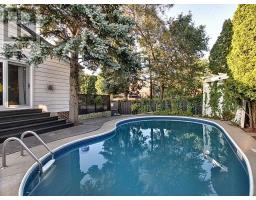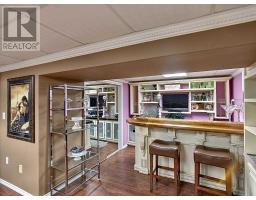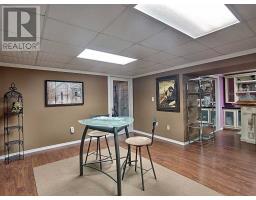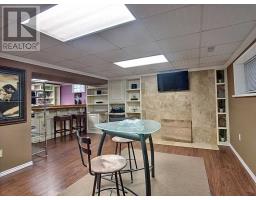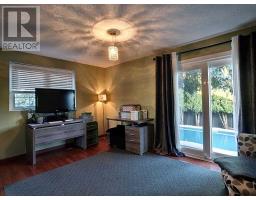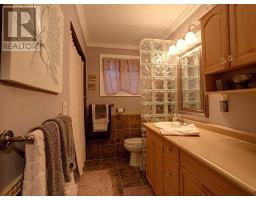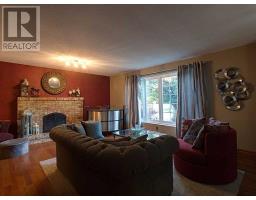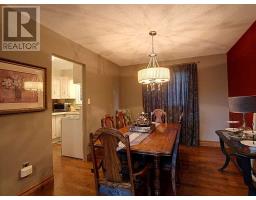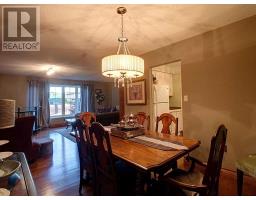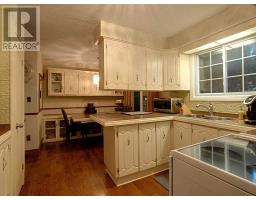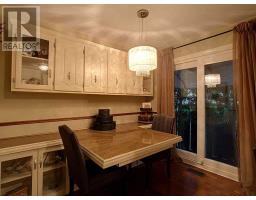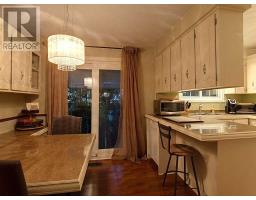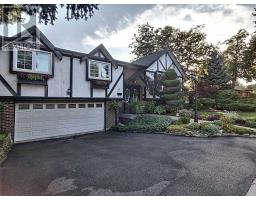3 Bedroom
2 Bathroom
Raised Bungalow
Fireplace
Inground Pool
Central Air Conditioning
Forced Air
$598,000
Welcome To 34 Ackland! Charming Bungalow Located In The Sought After Stoney Creek Mountain. Minutes From The Red Hill/Lincoln Alexander Parkway, Close To Shopping, Schools, Sport Complex And 2 Minute Walk To The Picturesque Felkers Falls With New Park (2019). Situated On A Well Maintained, Pride Of Ownership Landscaped Corner Lot, Dbl Driveway, Extra Deep Double Garage And Your Backyard Oasis Awaits With An In Ground Kidney Shaped Pool.? (id:25308)
Property Details
|
MLS® Number
|
X4589550 |
|
Property Type
|
Single Family |
|
Neigbourhood
|
Stoney Creek |
|
Community Name
|
Stoney Creek Mountain |
|
Parking Space Total
|
4 |
|
Pool Type
|
Inground Pool |
Building
|
Bathroom Total
|
2 |
|
Bedrooms Above Ground
|
3 |
|
Bedrooms Total
|
3 |
|
Architectural Style
|
Raised Bungalow |
|
Basement Development
|
Finished |
|
Basement Type
|
N/a (finished) |
|
Construction Style Attachment
|
Detached |
|
Cooling Type
|
Central Air Conditioning |
|
Exterior Finish
|
Brick, Vinyl |
|
Fireplace Present
|
Yes |
|
Heating Fuel
|
Natural Gas |
|
Heating Type
|
Forced Air |
|
Stories Total
|
1 |
|
Type
|
House |
Parking
Land
|
Acreage
|
No |
|
Size Irregular
|
30 X 110 Ft |
|
Size Total Text
|
30 X 110 Ft |
Rooms
| Level |
Type |
Length |
Width |
Dimensions |
|
Basement |
Other |
3.07 m |
2.95 m |
3.07 m x 2.95 m |
|
Basement |
Recreational, Games Room |
5.05 m |
3.81 m |
5.05 m x 3.81 m |
|
Main Level |
Master Bedroom |
4.39 m |
3.43 m |
4.39 m x 3.43 m |
|
Main Level |
Bedroom 2 |
4.52 m |
3.05 m |
4.52 m x 3.05 m |
|
Main Level |
Bedroom 3 |
3.43 m |
3.45 m |
3.43 m x 3.45 m |
|
Main Level |
Dining Room |
3.61 m |
3.02 m |
3.61 m x 3.02 m |
|
Main Level |
Kitchen |
4.72 m |
3.4 m |
4.72 m x 3.4 m |
|
Main Level |
Living Room |
5.38 m |
4.47 m |
5.38 m x 4.47 m |
https://purplebricks.ca/on/hamilton-burlington-niagara/stoney-creek/home-for-sale/hab-34-ackland-street-875634

