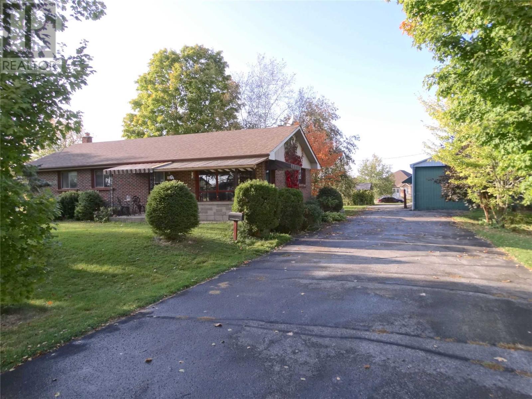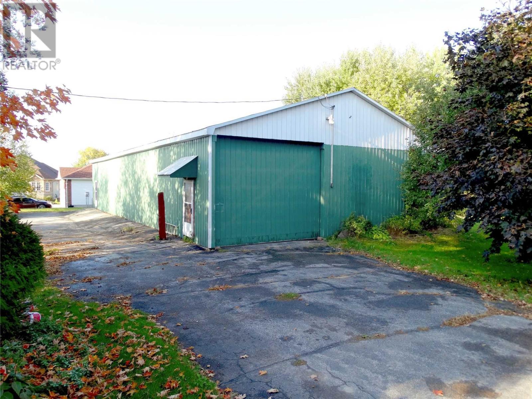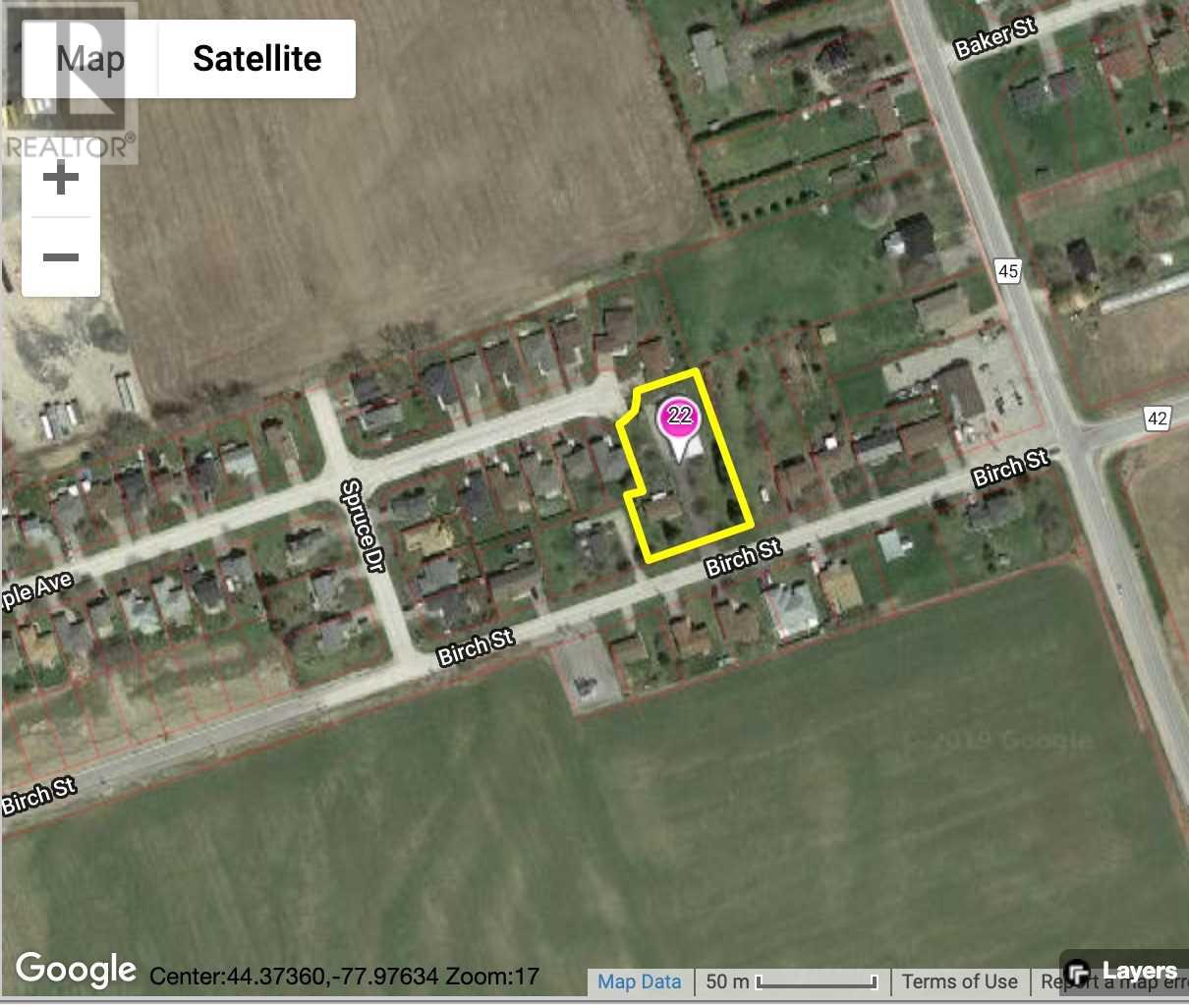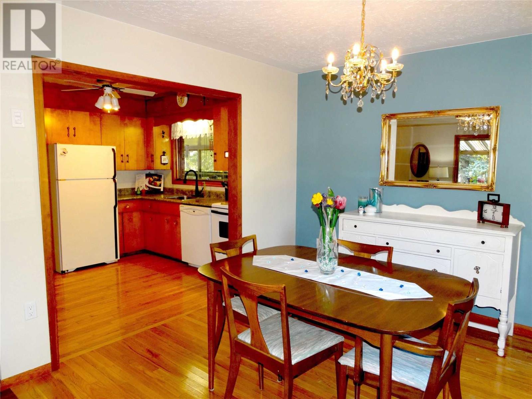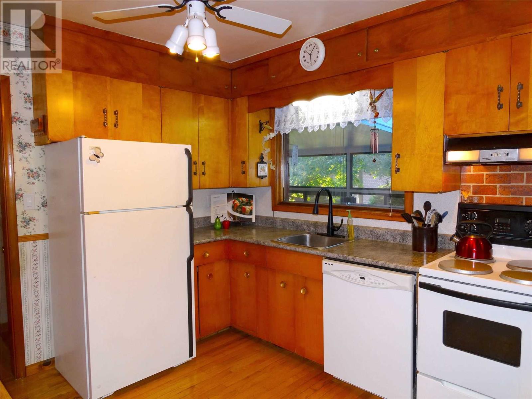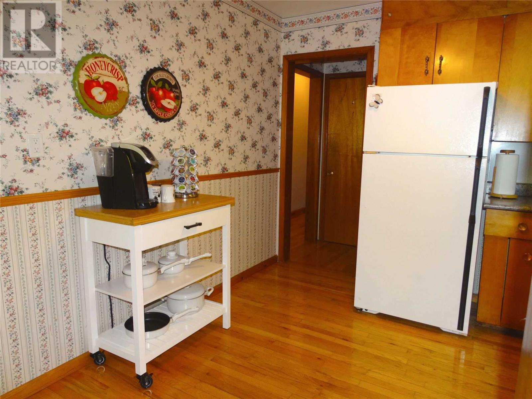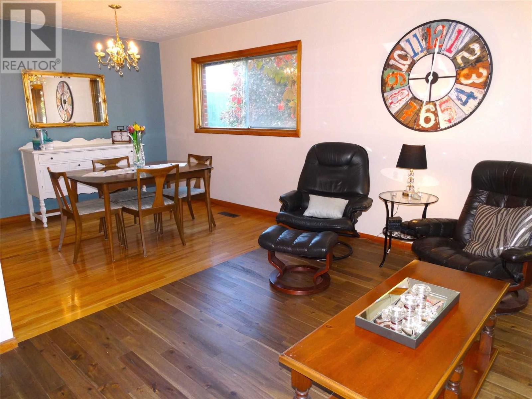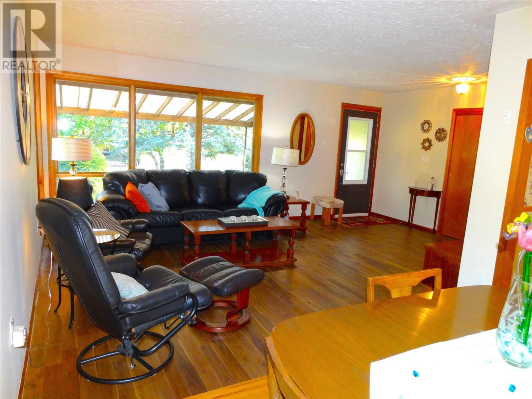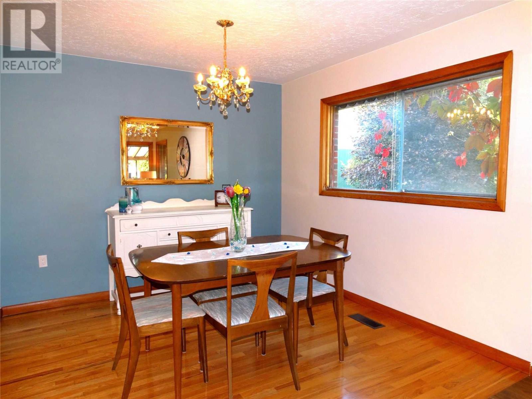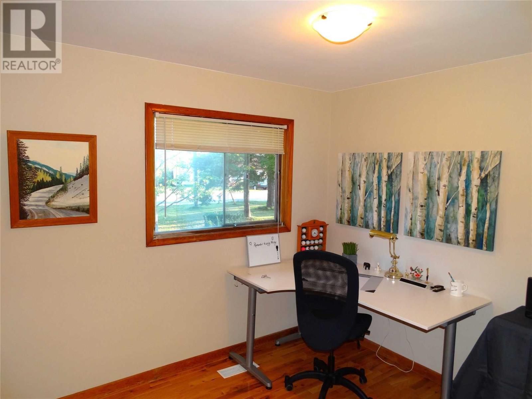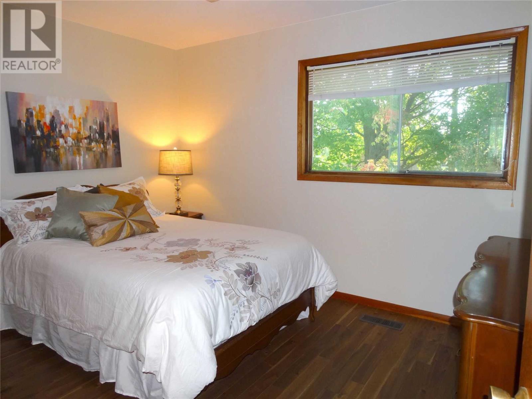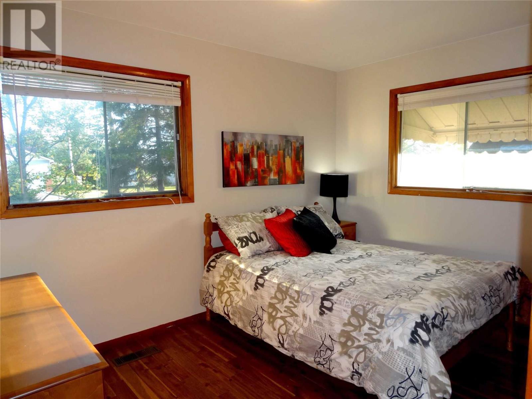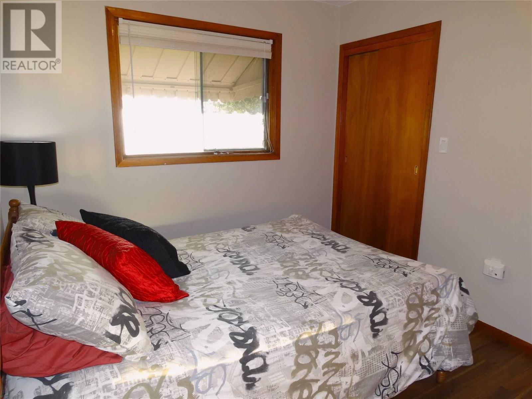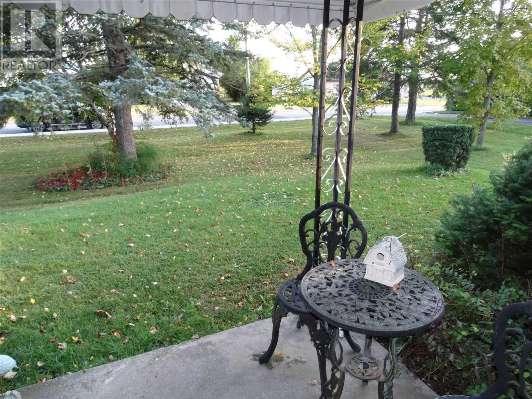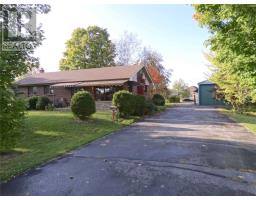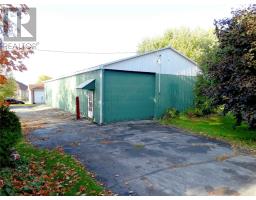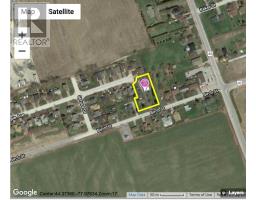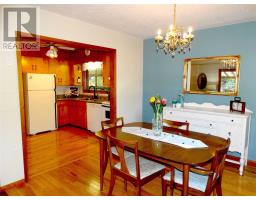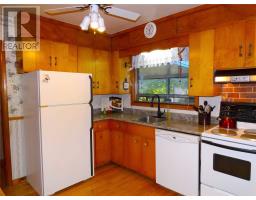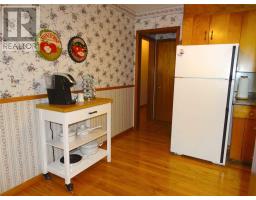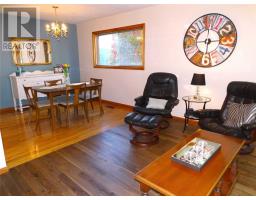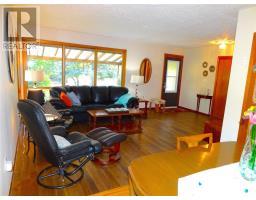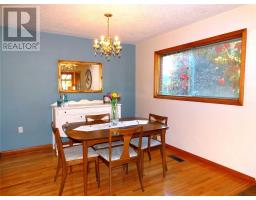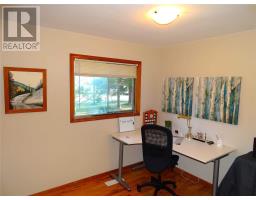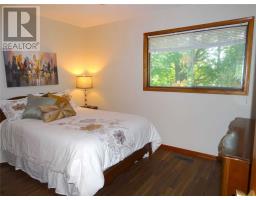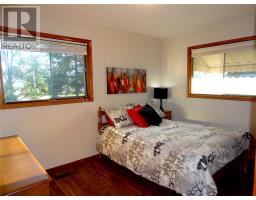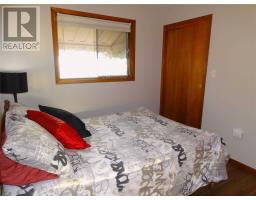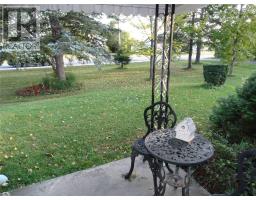3 Bedroom
2 Bathroom
Bungalow
Fireplace
Central Air Conditioning
Forced Air
$575,000
Solid Bungalow Loved By Original Owners For Over 50 Years. Larger Property Surrounded By Newer Development. **Rare** 12M X 24M Steel Shed/Garage With Oversized Sliding Door Accommodates Large Vehicles/Rv. Large, Enclosed Back Sunroom With Concrete Base & Skylights. No Carpet On Main Floor. Layout Lends Itself To Basement Nanny Or Extended Family Suite. Freshly Painted Upper. Good Sized Rooms. Property Has 2 Road Frontages.**** EXTRAS **** Deep, Lighted Closets & Lighted Walk-In Pantry. House Re-Shingled In Past 5 Years. Municipal Services. Country Living In Town! Oversized Shed+Long Driveway=endless Possibilities! Incl: Appliances, Window Coverings. Excl: D/R Light (id:25308)
Property Details
|
MLS® Number
|
X4589636 |
|
Property Type
|
Single Family |
|
Community Name
|
Norwood |
|
Parking Space Total
|
26 |
Building
|
Bathroom Total
|
2 |
|
Bedrooms Above Ground
|
3 |
|
Bedrooms Total
|
3 |
|
Architectural Style
|
Bungalow |
|
Basement Development
|
Partially Finished |
|
Basement Features
|
Separate Entrance |
|
Basement Type
|
N/a (partially Finished) |
|
Construction Style Attachment
|
Detached |
|
Cooling Type
|
Central Air Conditioning |
|
Exterior Finish
|
Brick |
|
Fireplace Present
|
Yes |
|
Heating Fuel
|
Natural Gas |
|
Heating Type
|
Forced Air |
|
Stories Total
|
1 |
|
Type
|
House |
Parking
Land
|
Acreage
|
No |
|
Size Irregular
|
47.54 X 72.63 M |
|
Size Total Text
|
47.54 X 72.63 M|1/2 - 1.99 Acres |
Rooms
| Level |
Type |
Length |
Width |
Dimensions |
|
Ground Level |
Kitchen |
2.95 m |
2.9 m |
2.95 m x 2.9 m |
|
Ground Level |
Living Room |
5.81 m |
3.76 m |
5.81 m x 3.76 m |
|
Ground Level |
Dining Room |
3.1 m |
3 m |
3.1 m x 3 m |
|
Ground Level |
Master Bedroom |
3.6 m |
2.75 m |
3.6 m x 2.75 m |
|
Ground Level |
Bedroom 2 |
3.6 m |
2.94 m |
3.6 m x 2.94 m |
|
Ground Level |
Bedroom 3 |
3.12 m |
2.75 m |
3.12 m x 2.75 m |
https://www.realtor.ca/PropertyDetails.aspx?PropertyId=21181338
