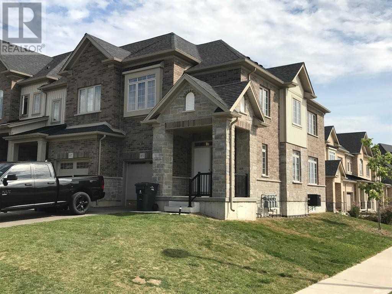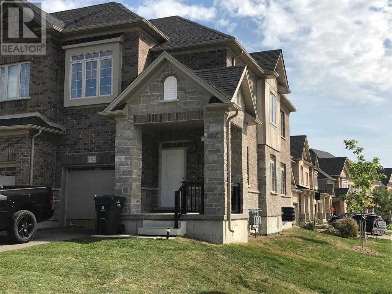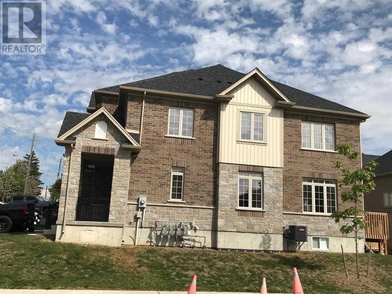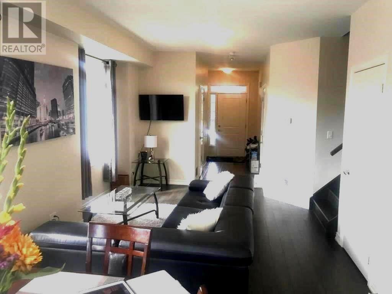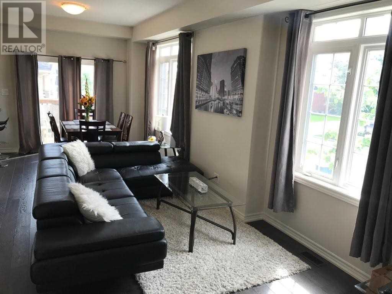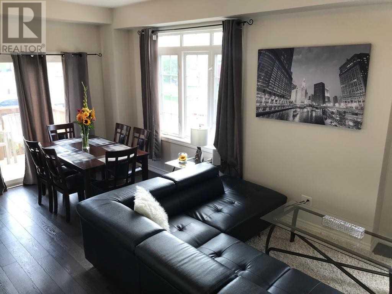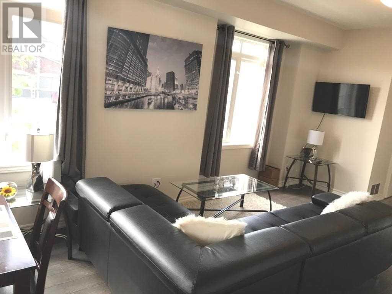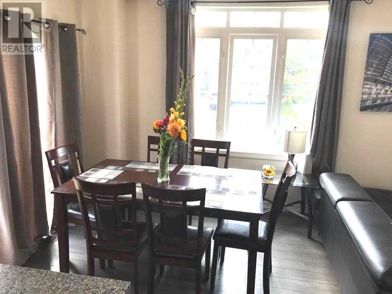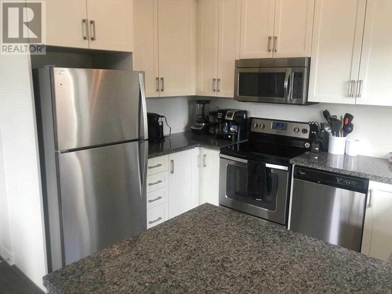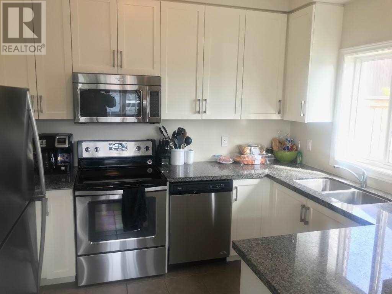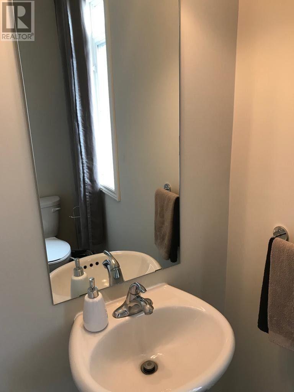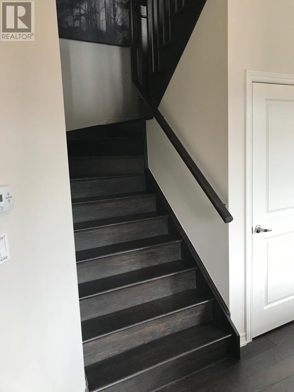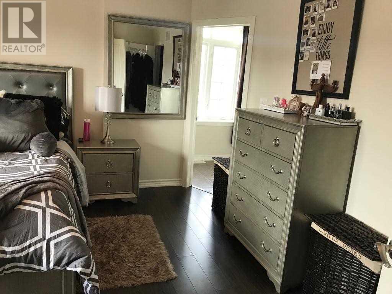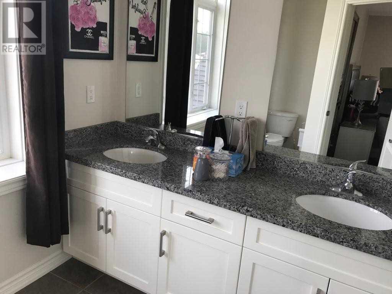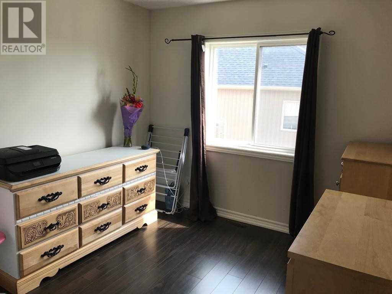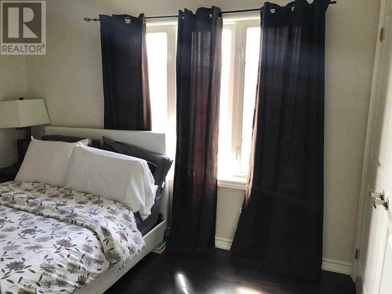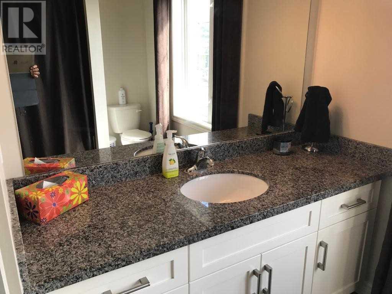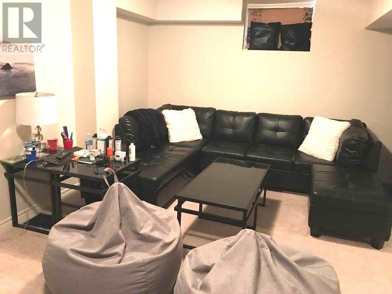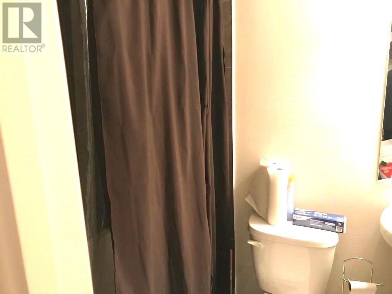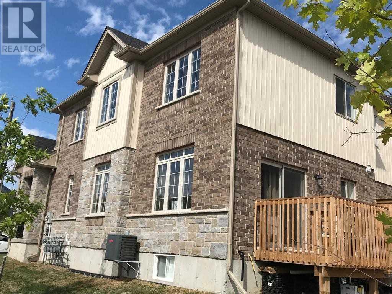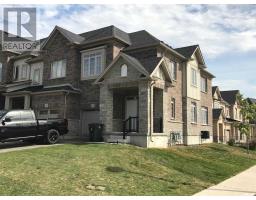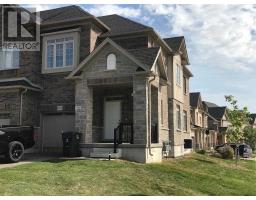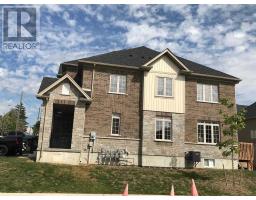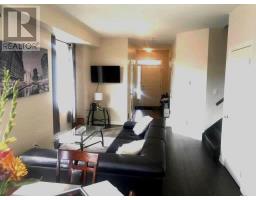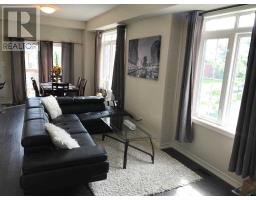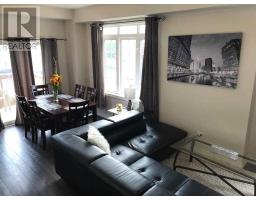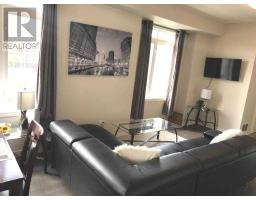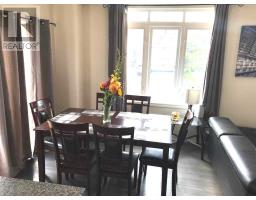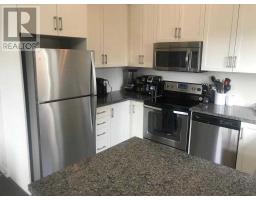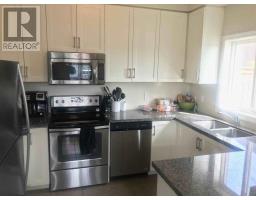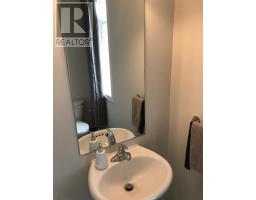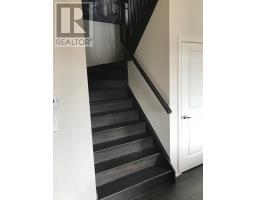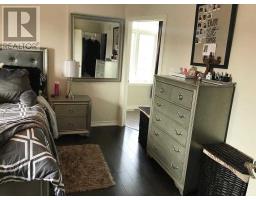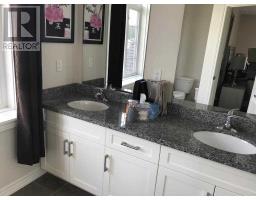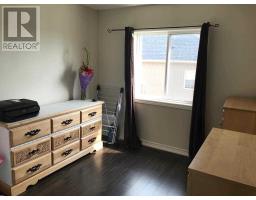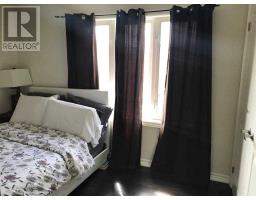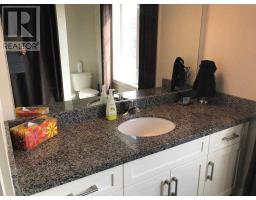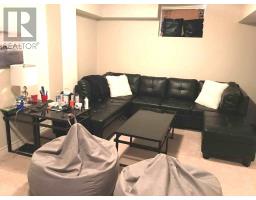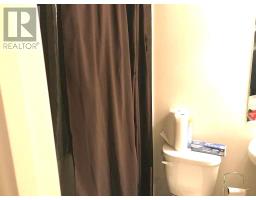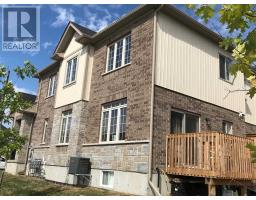4 Bedroom
4 Bathroom
Central Air Conditioning
Forced Air
$569,000
Don't Miss Your Opportunity To Own Executive Model Townhouse!!! Almost 2000 Sq. Ft.Living Space (Corner Unit) 9 Ft California Ceilings,D/D Closet,Very Bright Great Room,Entrance Through Garage As Well.3 Br, 4 Wr, Carpet Free Main & 2nd Floor,Bright Master With En-Suite Bathroom & Walk-In Closet,2 Good Size Brs & 2nd Floor Laundry, Builder Finished Basement Rec Room With 4 Pc Wr,Extended Driveway,Walking Distance From Guelph Library,5Minutes Drive To Uoguelph**** EXTRAS **** Upgrades Include 9 Ft Ceilings,Granite Countertops,Laminate Floors,Oak Stained Staircase,Double Sinks,Builder Finished Basement With 4Pc Wr,Extended Cabinets,Glass Frameless Shower Door. S/S Fridge,Stove,Dishwasher,M/Wave,New Washer &Dryer. (id:25308)
Property Details
|
MLS® Number
|
X4589924 |
|
Property Type
|
Single Family |
|
Neigbourhood
|
Grange Hill East |
|
Community Name
|
Grange Hill East |
|
Amenities Near By
|
Park, Public Transit, Schools |
|
Parking Space Total
|
3 |
Building
|
Bathroom Total
|
4 |
|
Bedrooms Above Ground
|
3 |
|
Bedrooms Below Ground
|
1 |
|
Bedrooms Total
|
4 |
|
Basement Development
|
Finished |
|
Basement Type
|
N/a (finished) |
|
Construction Style Attachment
|
Attached |
|
Cooling Type
|
Central Air Conditioning |
|
Exterior Finish
|
Brick |
|
Heating Fuel
|
Natural Gas |
|
Heating Type
|
Forced Air |
|
Stories Total
|
2 |
|
Type
|
Row / Townhouse |
Parking
Land
|
Acreage
|
No |
|
Land Amenities
|
Park, Public Transit, Schools |
|
Size Irregular
|
26.63 X 105.63 Ft |
|
Size Total Text
|
26.63 X 105.63 Ft |
Rooms
| Level |
Type |
Length |
Width |
Dimensions |
|
Second Level |
Master Bedroom |
4.14 m |
3.9 m |
4.14 m x 3.9 m |
|
Second Level |
Bedroom 2 |
2.74 m |
3.38 m |
2.74 m x 3.38 m |
|
Second Level |
Bedroom 3 |
2.92 m |
2.83 m |
2.92 m x 2.83 m |
|
Second Level |
Laundry Room |
|
|
|
|
Second Level |
Bathroom |
|
|
|
|
Basement |
Recreational, Games Room |
|
|
|
|
Basement |
Bedroom 4 |
|
|
|
|
Main Level |
Kitchen |
2.47 m |
3.08 m |
2.47 m x 3.08 m |
|
Main Level |
Great Room |
7.07 m |
3.32 m |
7.07 m x 3.32 m |
Utilities
|
Natural Gas
|
Installed |
|
Electricity
|
Installed |
|
Cable
|
Installed |
https://www.realtor.ca/PropertyDetails.aspx?PropertyId=21181363
