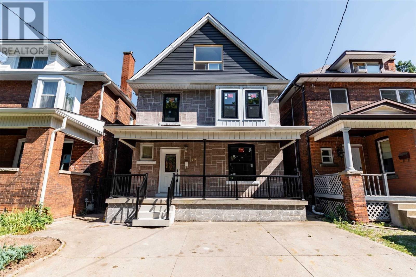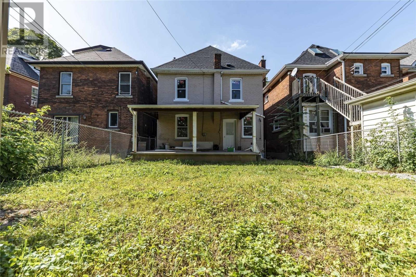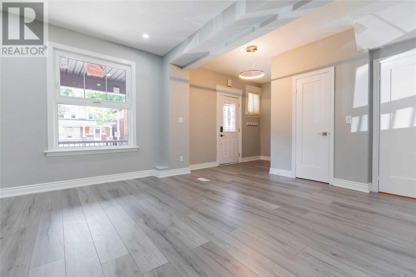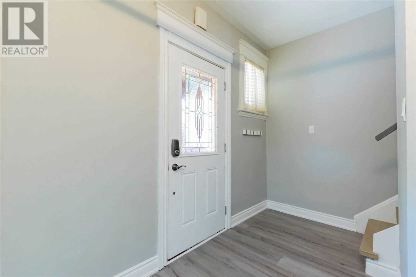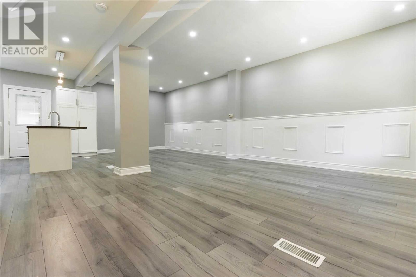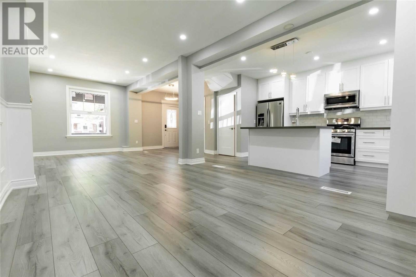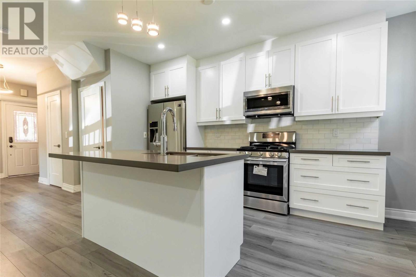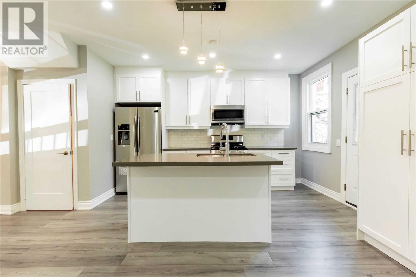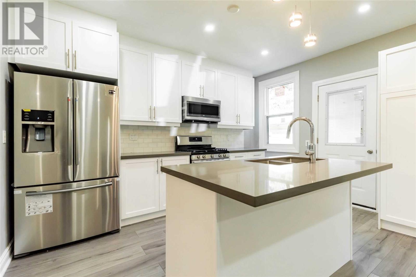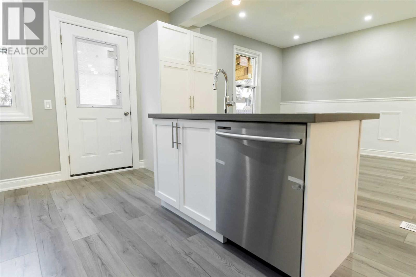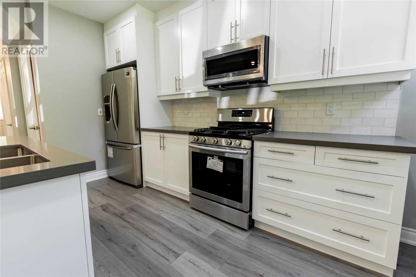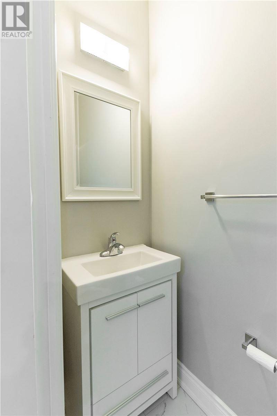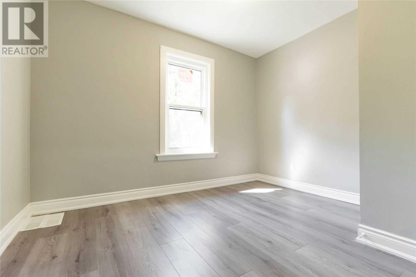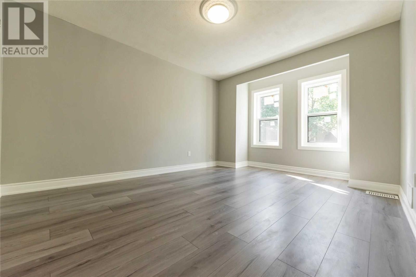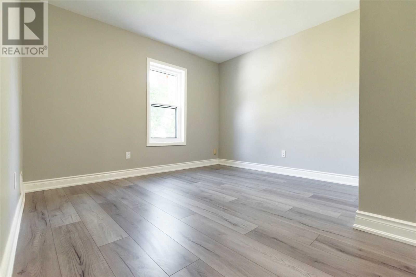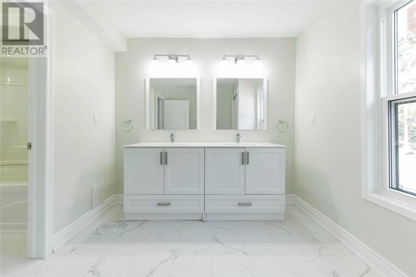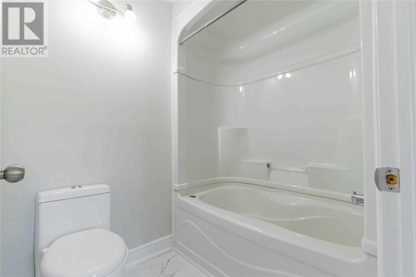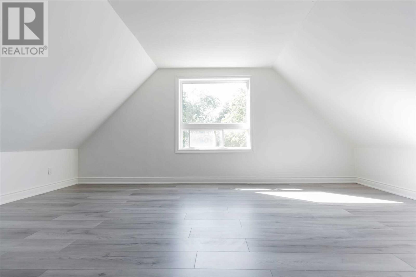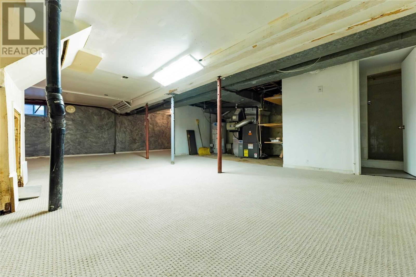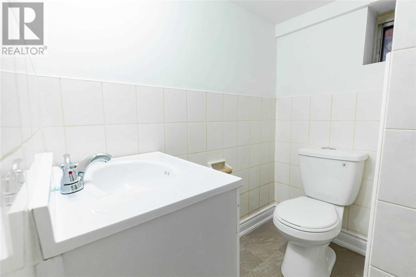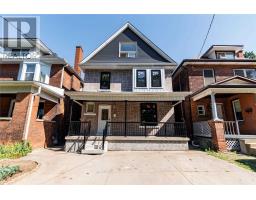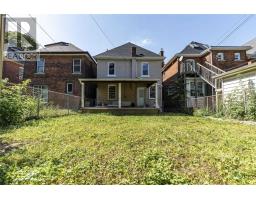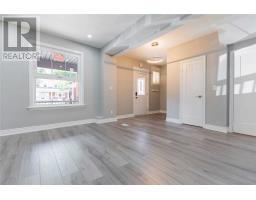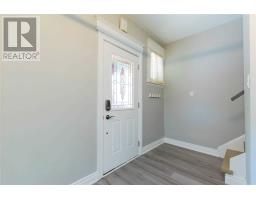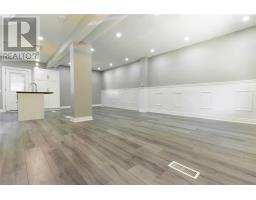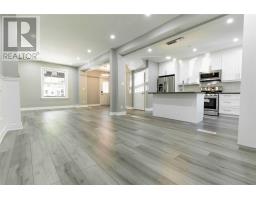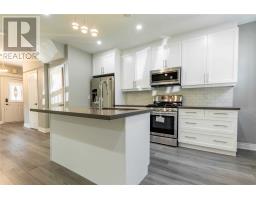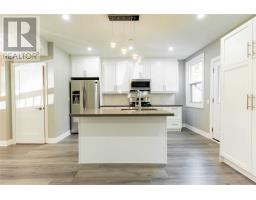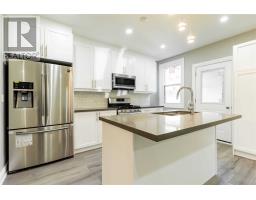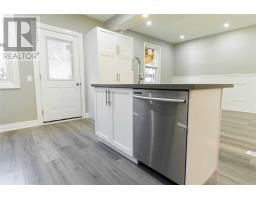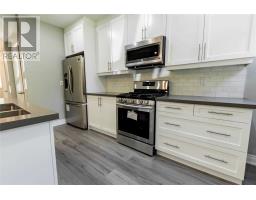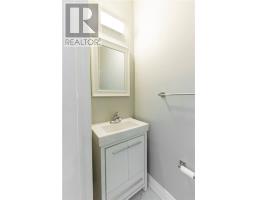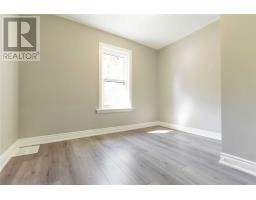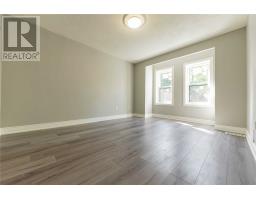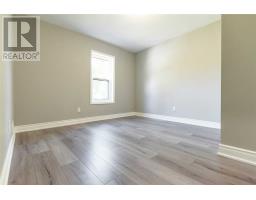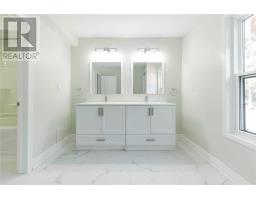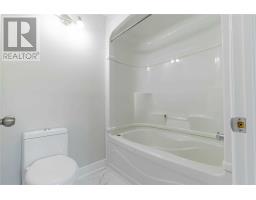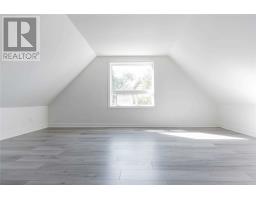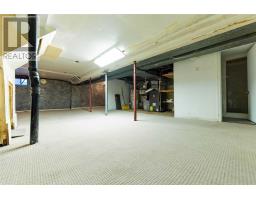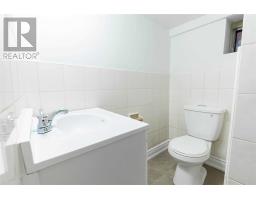49 Garfield Ave S Hamilton, Ontario L8M 2R9
4 Bedroom
3 Bathroom
Central Air Conditioning
Forced Air
$599,900
Professionally Renovated, Beautiful O/C 2.5 Storey Det. Home. Approx 1700 Sqft Home Feat. New Kit. W/ New S/S Appliances, New Laminate Floors, Fresh Paint, New Lighting/Pot Lights & Main Fl Powder Room! There Is A Bonus Room In The Attic & An Xl Bath On 2nd Floor. Part Fin Bsmt W/ New Carpet, Updated Bath & Laundry Facilities. Walking Distance To The New Rec Center, Schools, Transit & Tim Horton's Field. Rsa. Must See!**** EXTRAS **** All S/S Appliances, All Light Fixtures. Finished Attic, Updated Electrical, New Windows, New Vinyl Sliding, New Exterior Railing. (id:25308)
Property Details
| MLS® Number | X4590111 |
| Property Type | Single Family |
| Neigbourhood | Stipley |
| Community Name | Stripley |
| Parking Space Total | 2 |
Building
| Bathroom Total | 3 |
| Bedrooms Above Ground | 3 |
| Bedrooms Below Ground | 1 |
| Bedrooms Total | 4 |
| Basement Development | Partially Finished |
| Basement Type | Full (partially Finished) |
| Construction Style Attachment | Detached |
| Cooling Type | Central Air Conditioning |
| Exterior Finish | Brick, Vinyl |
| Heating Fuel | Natural Gas |
| Heating Type | Forced Air |
| Stories Total | 3 |
| Type | House |
Land
| Acreage | No |
| Size Irregular | 30 X 100 Ft |
| Size Total Text | 30 X 100 Ft |
Rooms
| Level | Type | Length | Width | Dimensions |
|---|---|---|---|---|
| Second Level | Master Bedroom | 3.35 m | 4.27 m | 3.35 m x 4.27 m |
| Second Level | Bedroom | 3.66 m | 3.35 m | 3.66 m x 3.35 m |
| Second Level | Bedroom | 3.2 m | 2.59 m | 3.2 m x 2.59 m |
| Second Level | Bathroom | 3.96 m | 3.35 m | 3.96 m x 3.35 m |
| Third Level | Bedroom | 5.64 m | 4.27 m | 5.64 m x 4.27 m |
| Third Level | Loft | 5.64 m | 3.05 m | 5.64 m x 3.05 m |
| Basement | Recreational, Games Room | 4.57 m | 9.14 m | 4.57 m x 9.14 m |
| Basement | Laundry Room | |||
| Main Level | Living Room | 3.35 m | 4.27 m | 3.35 m x 4.27 m |
| Main Level | Dining Room | 3.35 m | 4.42 m | 3.35 m x 4.42 m |
| Main Level | Kitchen | 3.05 m | 4.27 m | 3.05 m x 4.27 m |
| Main Level | Bathroom |
https://www.realtor.ca/PropertyDetails.aspx?PropertyId=21181380
Interested?
Contact us for more information
