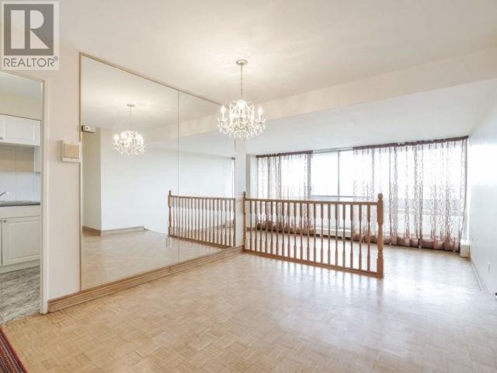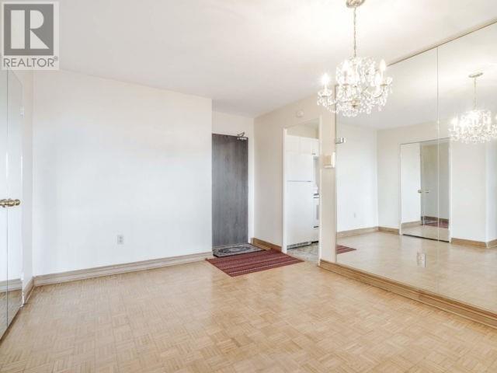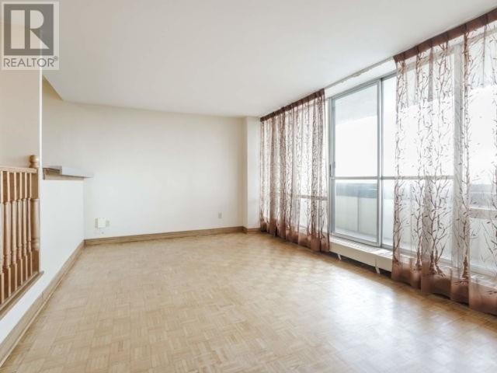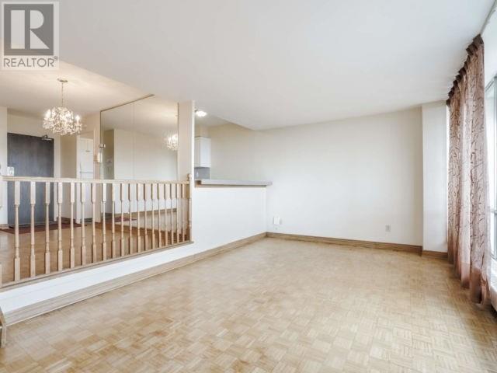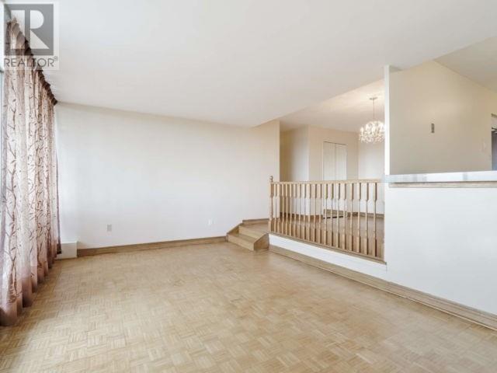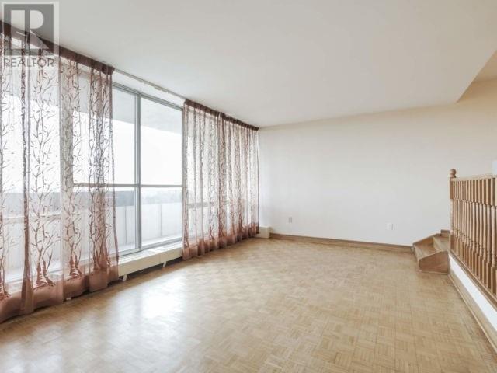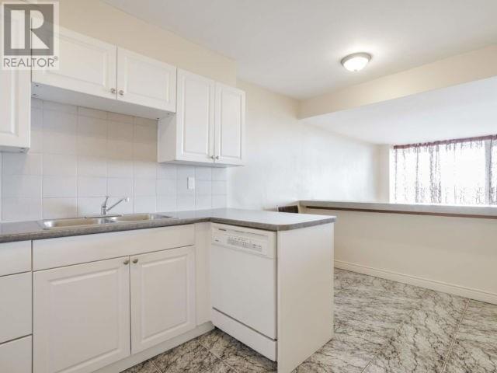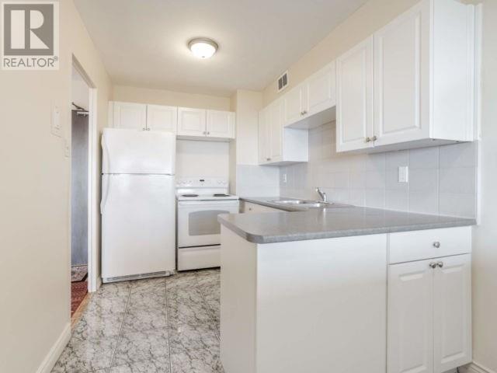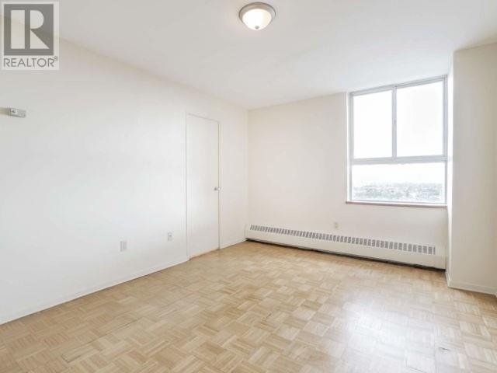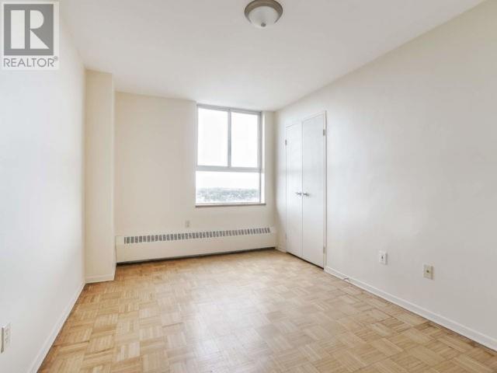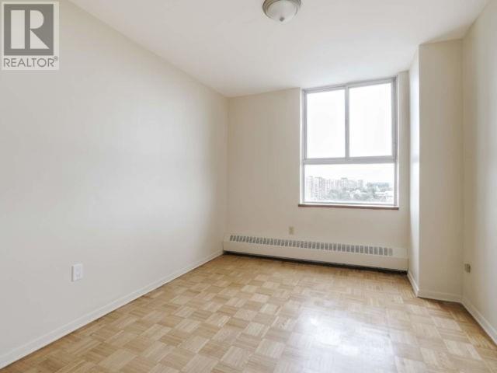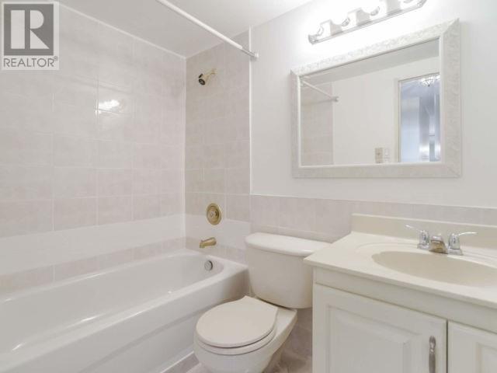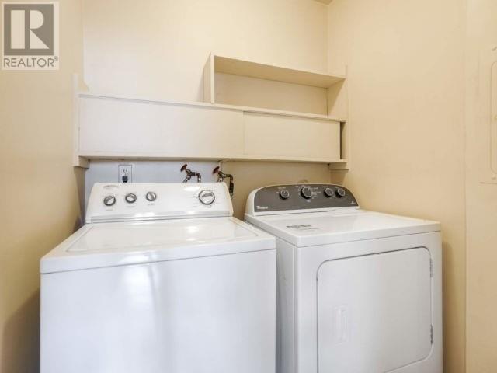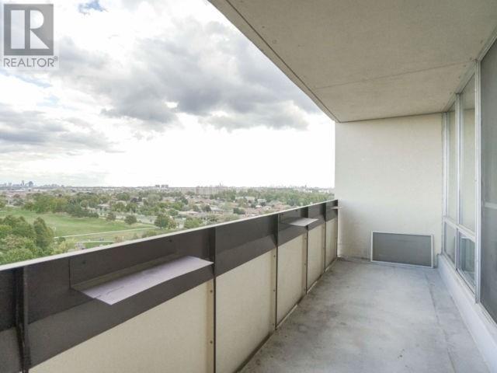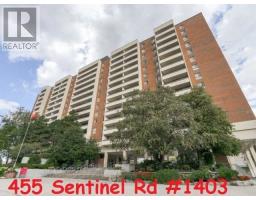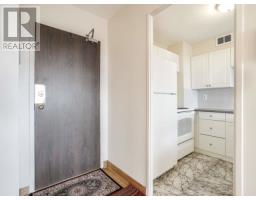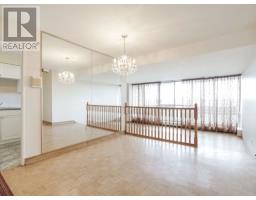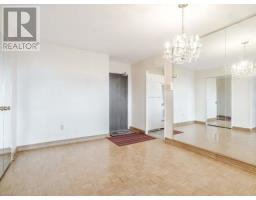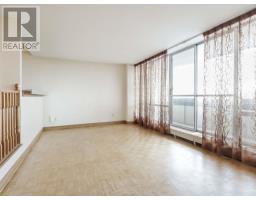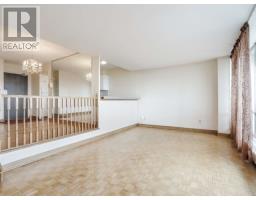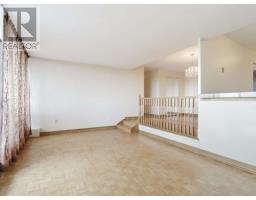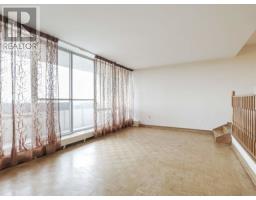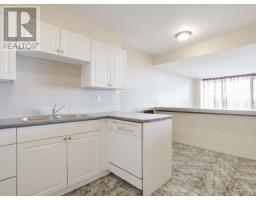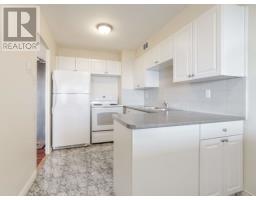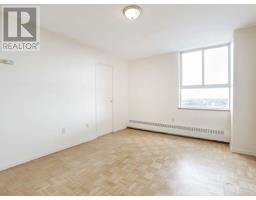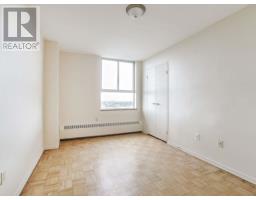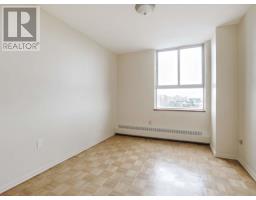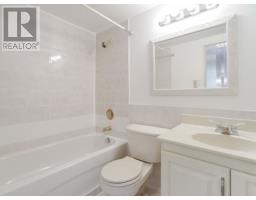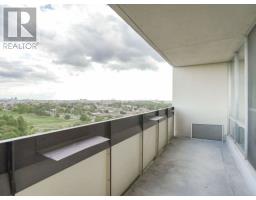#1403 -455 Sentinel Rd Toronto, Ontario M3J 1V5
$509,848Maintenance,
$730 Monthly
Maintenance,
$730 MonthlyBright Corner Penthouse Southwest View 3 Br Spacious Condo Apartment In A High Demand Building. Located Minutes To The New Finch West Subway Station. Easy Access To 400/401/407 Spacious Eat-In Kitchen, Breakfast Area, Modern Kitchen Back-Splash, New Paint, Large Bedrooms, Large Sunken Living Room, Plenty Of Closet Space, Ensuite Laundry, Huge Balcony. Ttc Bus Stop In Front Of Building**** EXTRAS **** All Elf's, Appliances Such As Fridge, Dishwasher, Stove, Laundry Washing Machine. Near Hospital, No Frills, Walmart, Ttc, University, Shopping, Public And Catholic Schools. Included (Ymca)- Gym, Pool, Sauna, More. Enjoy View Of Cn Tower. (id:25308)
Property Details
| MLS® Number | W4589841 |
| Property Type | Single Family |
| Community Name | York University Heights |
| Amenities Near By | Park, Public Transit, Schools |
| Features | Balcony |
| Parking Space Total | 1 |
Building
| Bathroom Total | 2 |
| Bedrooms Above Ground | 3 |
| Bedrooms Total | 3 |
| Amenities | Storage - Locker |
| Cooling Type | Window Air Conditioner |
| Exterior Finish | Brick |
| Heating Fuel | Natural Gas |
| Heating Type | Radiant Heat |
| Type | Apartment |
Parking
| Underground |
Land
| Acreage | No |
| Land Amenities | Park, Public Transit, Schools |
Rooms
| Level | Type | Length | Width | Dimensions |
|---|---|---|---|---|
| Main Level | Living Room | 5.45 m | 3.4 m | 5.45 m x 3.4 m |
| Main Level | Dining Room | 4.45 m | 3.15 m | 4.45 m x 3.15 m |
| Main Level | Kitchen | 4.3 m | 2.25 m | 4.3 m x 2.25 m |
| Main Level | Bedroom | 4.52 m | 2.75 m | 4.52 m x 2.75 m |
| Main Level | Bedroom | 3.6 m | 2.8 m | 3.6 m x 2.8 m |
| Main Level | Master Bedroom | 4.68 m | 3.35 m | 4.68 m x 3.35 m |
| Main Level | Laundry Room | 1.9 m | 1.75 m | 1.9 m x 1.75 m |
https://www.realtor.ca/PropertyDetails.aspx?PropertyId=21181260
Interested?
Contact us for more information



