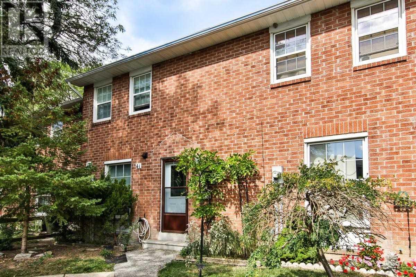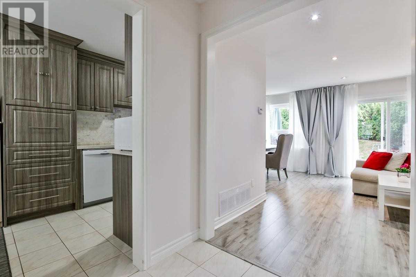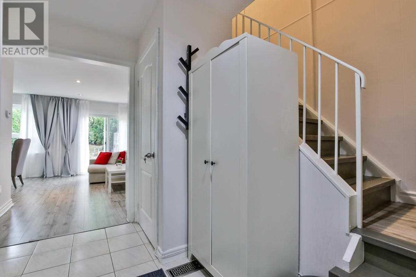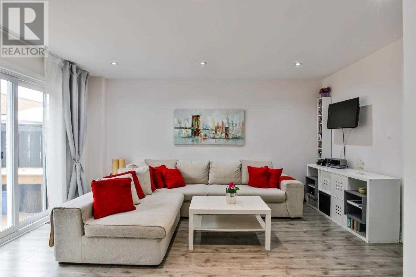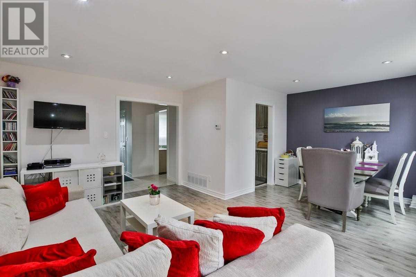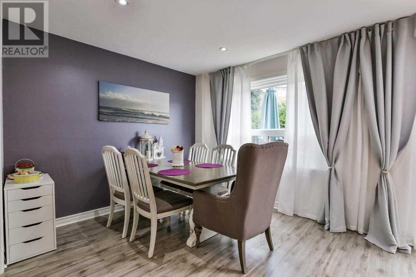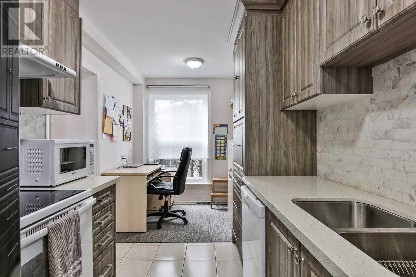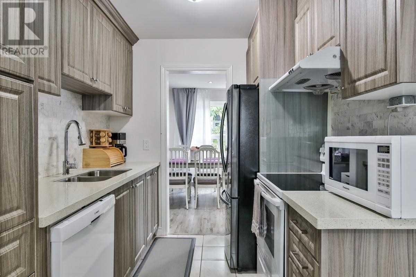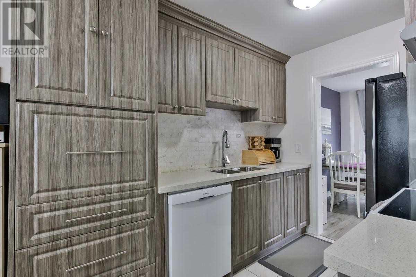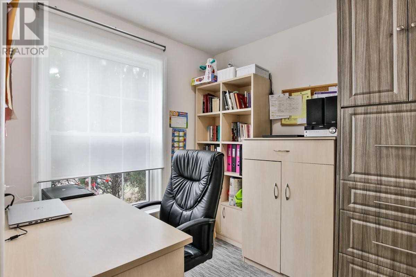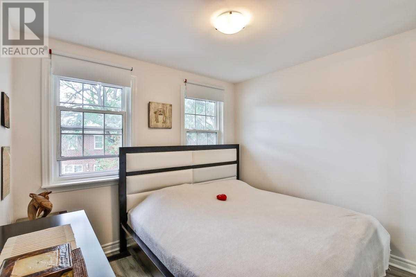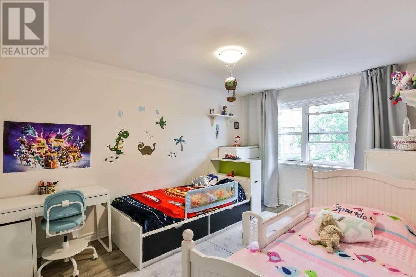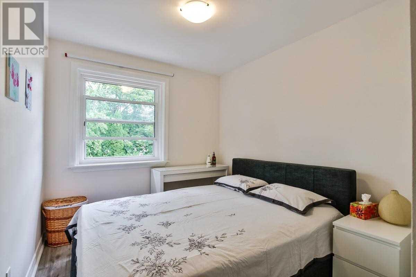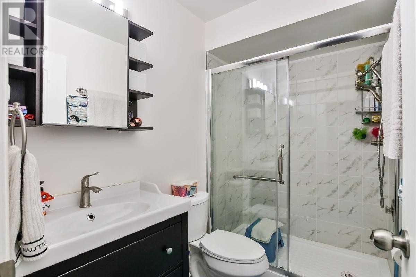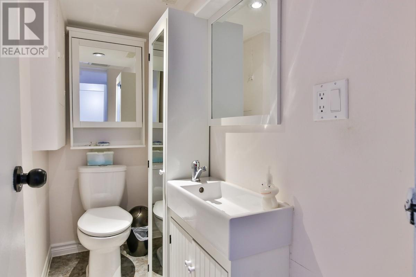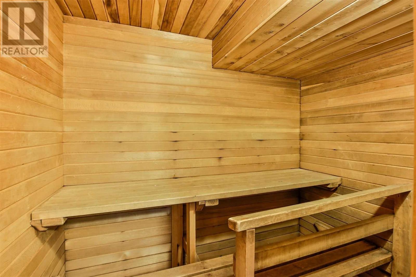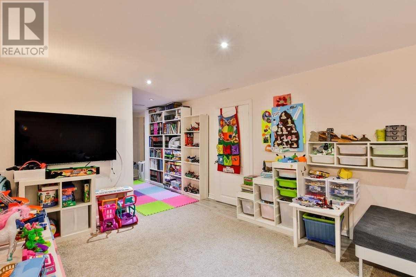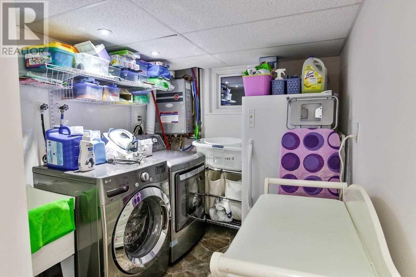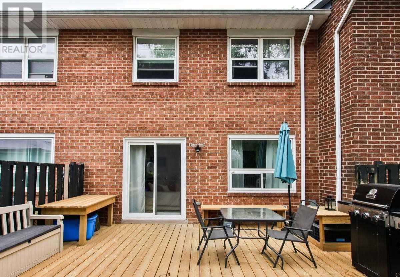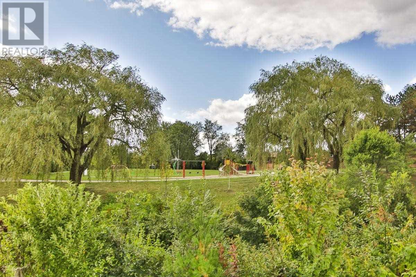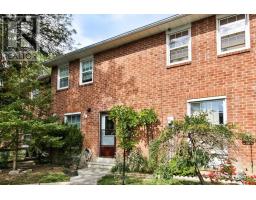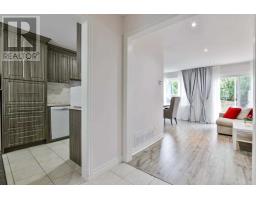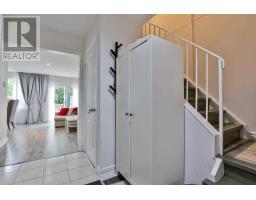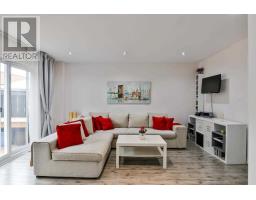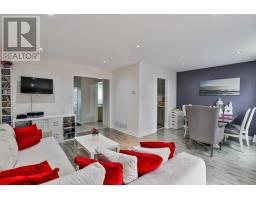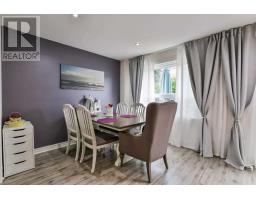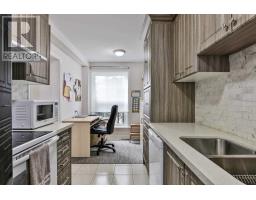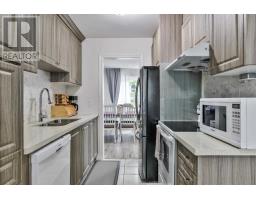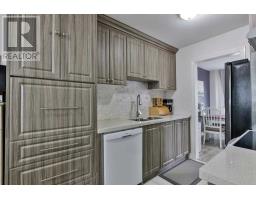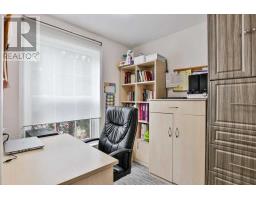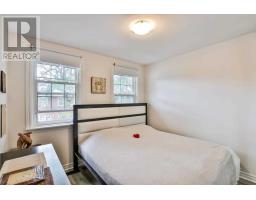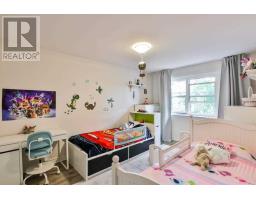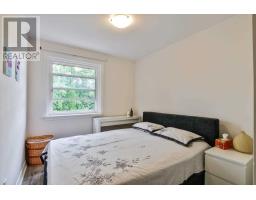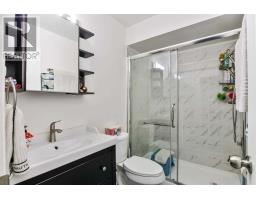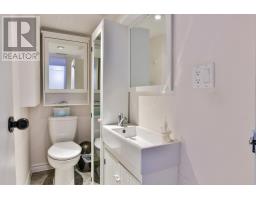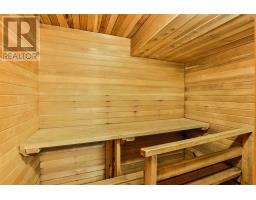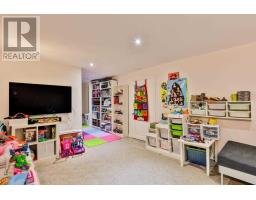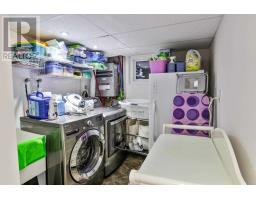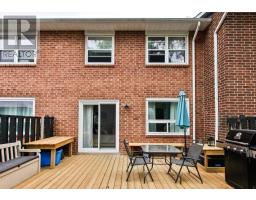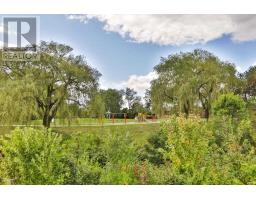#41 -2550 Birchmount Rd Toronto, Ontario L3R 3E6
$619,888Maintenance,
$470 Monthly
Maintenance,
$470 MonthlyLook No Further, You Have Arrived At This Beautifully Renovated Top To Bottom Spa Infused Oasis, $$$$ Spent, Absolutely Move-In Condition. Everything New, All New Laminate Floor Throughout, Freshly Painted Whole Unit, New Kitchen, New Washroom. All Newer Windows. Brand New 2019 Backyard Deck! Unit Has Been Converted To Gas Heating W Central A/C. Steps To Ttc Bus Stops, Shopping, Park, Golf Course And Community Center.**** EXTRAS **** Fridge (2019), Stove (2017), Dishwasher (2017), Washer (2016), Dryer (2017), Furnace (2015), Cac (2015), Water Heater (2015 Rental), Maintenance Fee Includes Cable Tv, Roof & Windows, Parking Spot. (id:25308)
Property Details
| MLS® Number | E4589761 |
| Property Type | Single Family |
| Community Name | Tam O'Shanter-Sullivan |
| Amenities Near By | Public Transit, Schools |
| Parking Space Total | 1 |
Building
| Bathroom Total | 3 |
| Bedrooms Above Ground | 3 |
| Bedrooms Total | 3 |
| Basement Development | Finished |
| Basement Type | N/a (finished) |
| Cooling Type | Central Air Conditioning |
| Exterior Finish | Brick |
| Heating Fuel | Natural Gas |
| Heating Type | Forced Air |
| Stories Total | 2 |
| Type | Row / Townhouse |
Land
| Acreage | No |
| Land Amenities | Public Transit, Schools |
Rooms
| Level | Type | Length | Width | Dimensions |
|---|---|---|---|---|
| Second Level | Master Bedroom | 4.39 m | 3.13 m | 4.39 m x 3.13 m |
| Second Level | Bedroom 2 | 3.11 m | 2.72 m | 3.11 m x 2.72 m |
| Second Level | Bedroom 3 | 2.99 m | 2.63 m | 2.99 m x 2.63 m |
| Basement | Recreational, Games Room | 5.84 m | 3.31 m | 5.84 m x 3.31 m |
| Basement | Laundry Room | 3.39 m | 2.2 m | 3.39 m x 2.2 m |
| Ground Level | Living Room | 4.67 m | 3.39 m | 4.67 m x 3.39 m |
| Ground Level | Dining Room | 3.11 m | 5.5 m | 3.11 m x 5.5 m |
| Ground Level | Kitchen | 4.7 m | 2.31 m | 4.7 m x 2.31 m |
https://www.realtor.ca/PropertyDetails.aspx?PropertyId=21181013
Interested?
Contact us for more information
