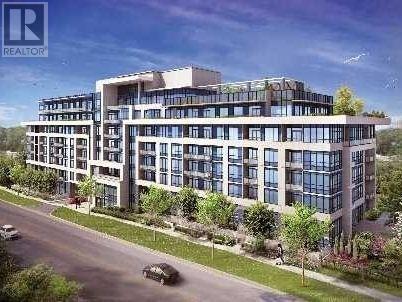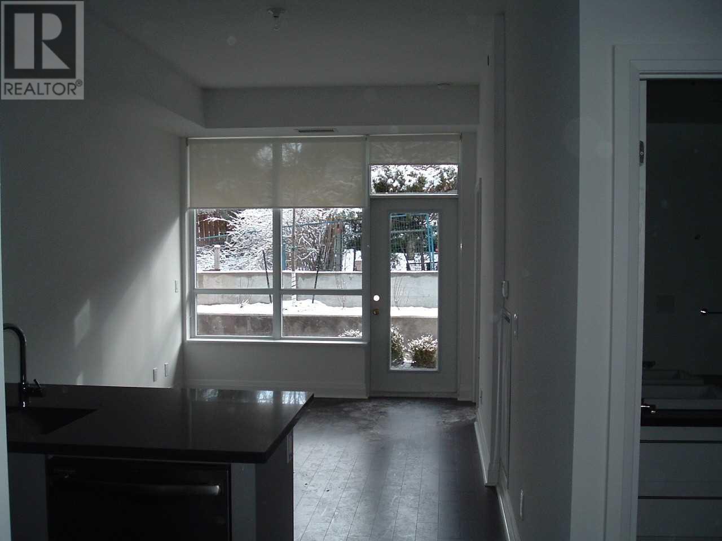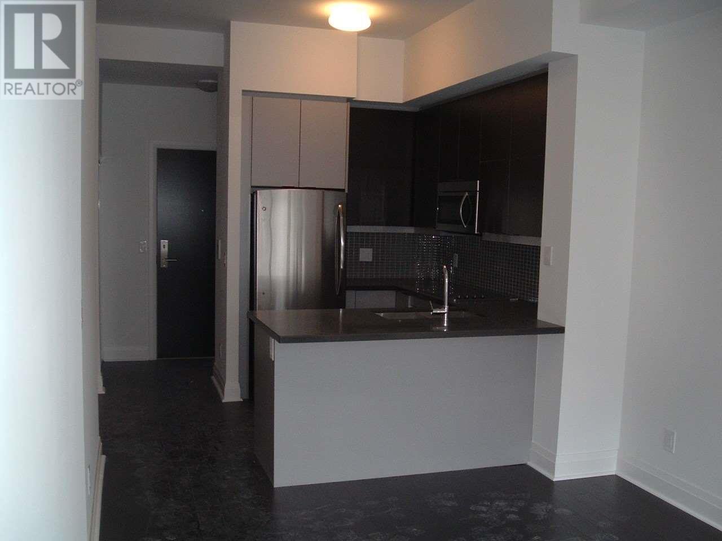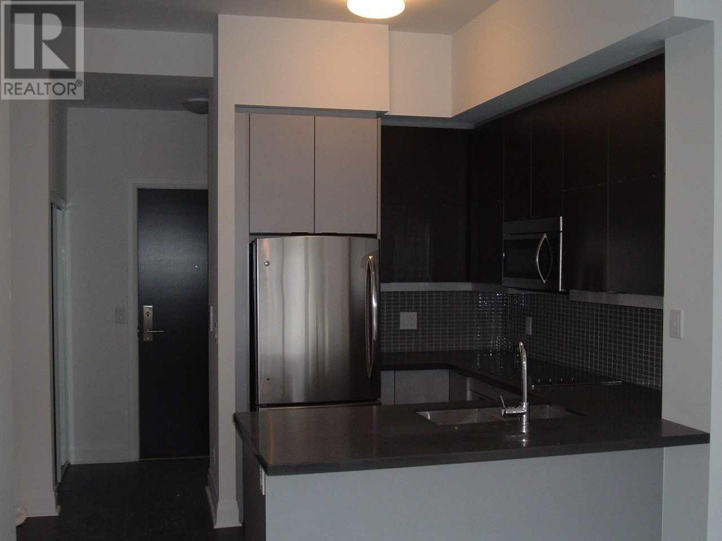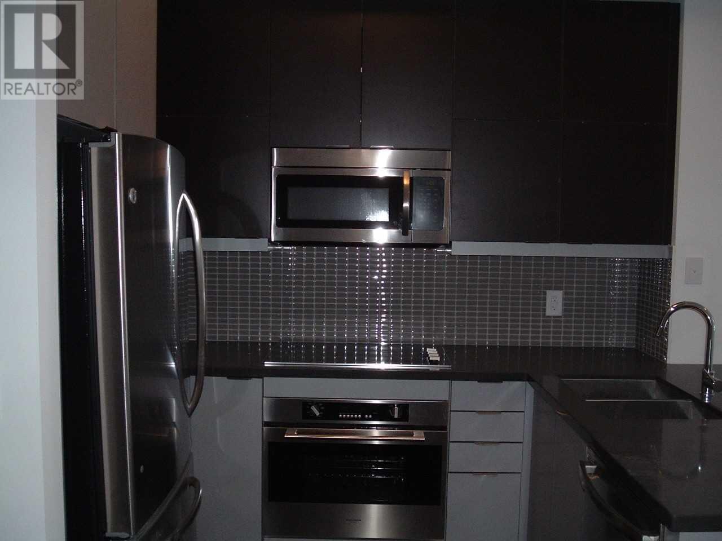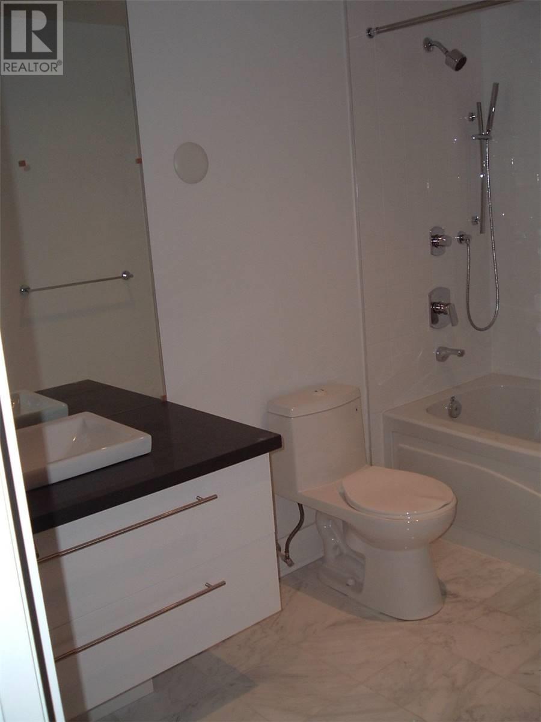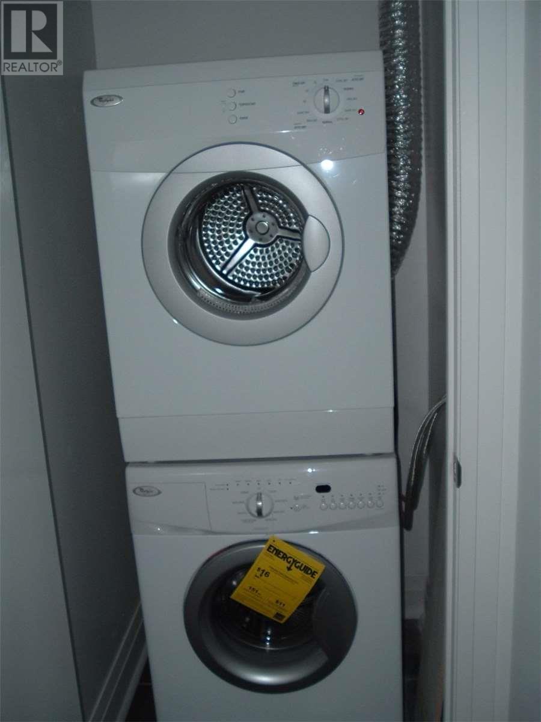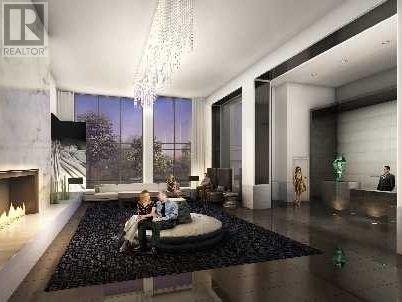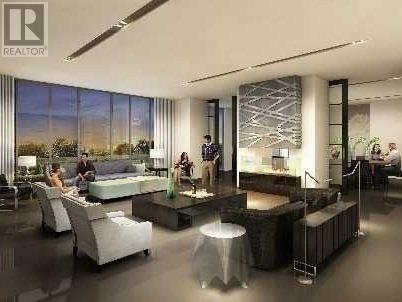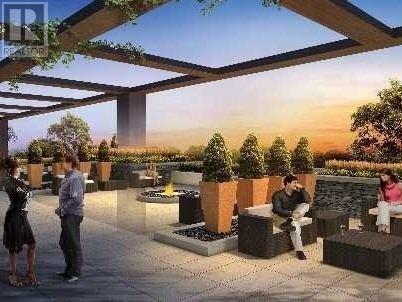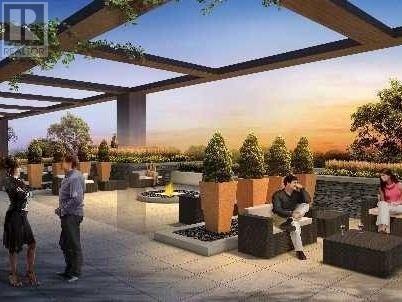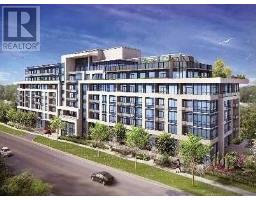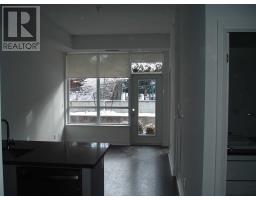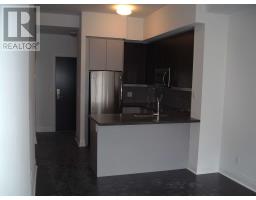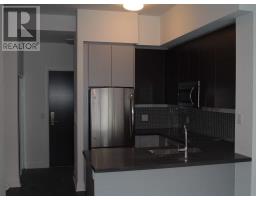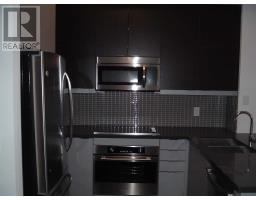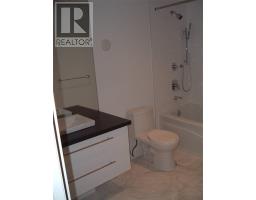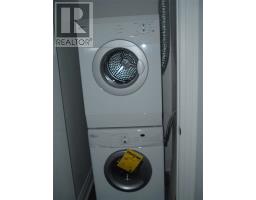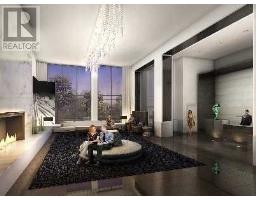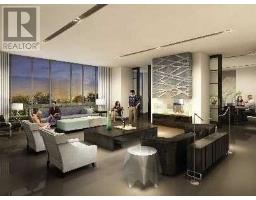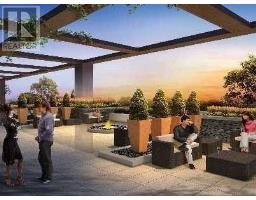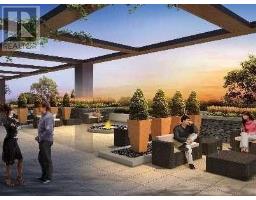#102 -399 Spring Garden Ave Toronto, Ontario M2N 3H6
$559,800Maintenance,
$470 Monthly
Maintenance,
$470 MonthlyAn Intimate 7-Storey Condominium Highlighted By Modern Design And Smart Amenities. One Bdrm+Den On Ground Level, South Facing,Suite Area 629S.F. W/181S.F. Outdoor Patio,Total Lifestyle Area 810S.F. W/Condo Facilities. Enjoy Like A Townhouse. Best Of Both Worlds. Mirrored Foyer Closet, Engineered Hrdwd Flooring, European Inspired Cabinet. Granite Countertop. Spacious Dinning&Living Walking Out To Private Patio. 1 Parking & 1 Locker Included.**** EXTRAS **** Thousand $ Upgraded Including Maple Floor, Jacuzzi W/8Jets, Flat 10'Ceiling And Hunter Douglas Blinds, Granite Counter Top, S/S Appliances,Fridge,Stove,Microwave,Dishwasher,Washer,Dryer And Pre-Wired For Media In Living And Bedroom. (id:25308)
Property Details
| MLS® Number | C4589976 |
| Property Type | Single Family |
| Community Name | Willowdale East |
| Features | Balcony |
| Parking Space Total | 1 |
Building
| Bathroom Total | 1 |
| Bedrooms Above Ground | 1 |
| Bedrooms Below Ground | 1 |
| Bedrooms Total | 2 |
| Amenities | Storage - Locker, Security/concierge, Exercise Centre, Recreation Centre |
| Cooling Type | Central Air Conditioning |
| Exterior Finish | Brick, Concrete |
| Heating Fuel | Natural Gas |
| Heating Type | Forced Air |
| Type | Apartment |
Parking
| Underground |
Land
| Acreage | No |
Rooms
| Level | Type | Length | Width | Dimensions |
|---|---|---|---|---|
| Flat | Living Room | 3.14 m | 4.63 m | 3.14 m x 4.63 m |
| Flat | Dining Room | 3.14 m | 4.63 m | 3.14 m x 4.63 m |
| Flat | Kitchen | 3.14 m | 3.35 m | 3.14 m x 3.35 m |
| Flat | Master Bedroom | 3.05 m | 3.06 m | 3.05 m x 3.06 m |
| Flat | Den | 2.43 m | 2.43 m | 2.43 m x 2.43 m |
https://www.realtor.ca/PropertyDetails.aspx?PropertyId=21180944
Interested?
Contact us for more information
