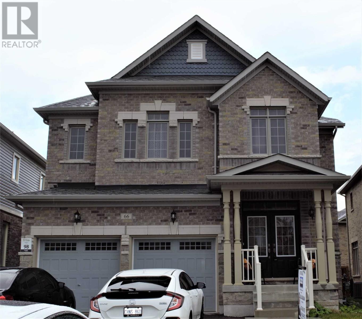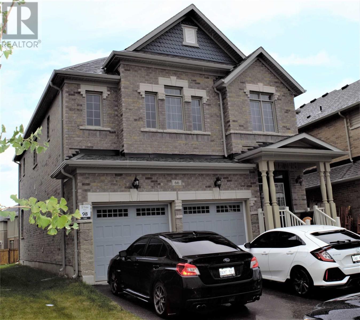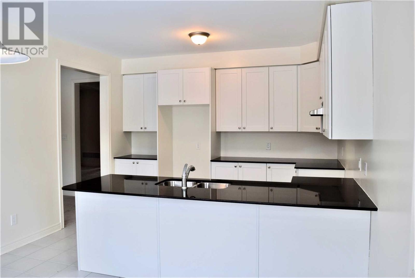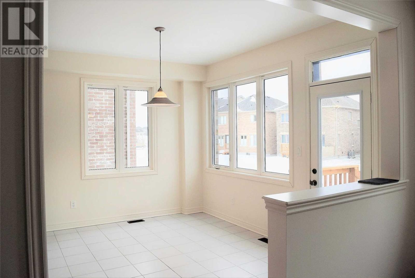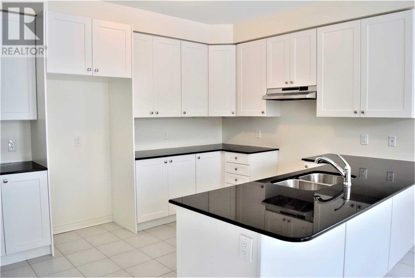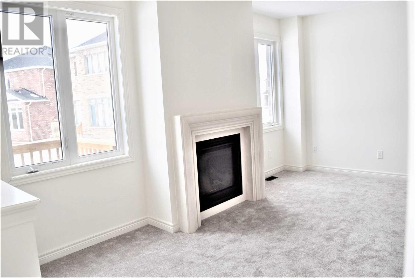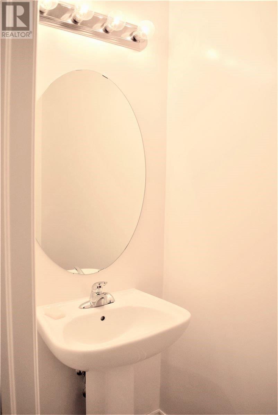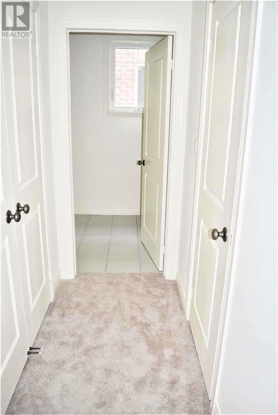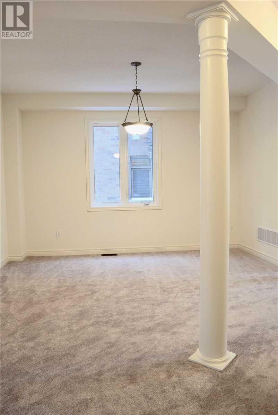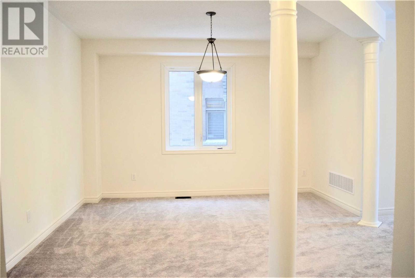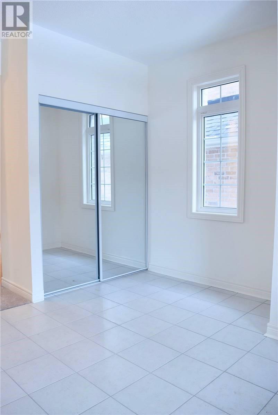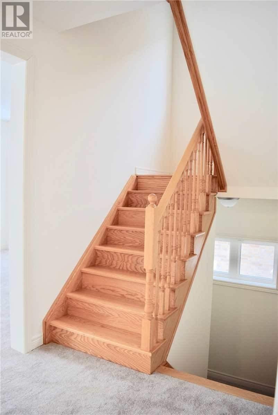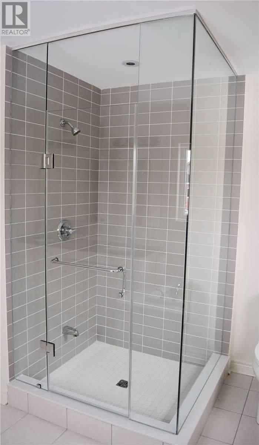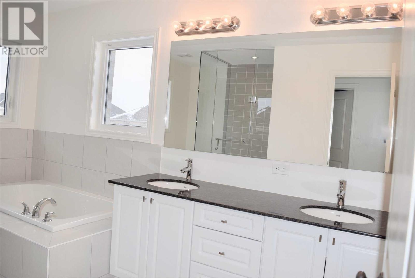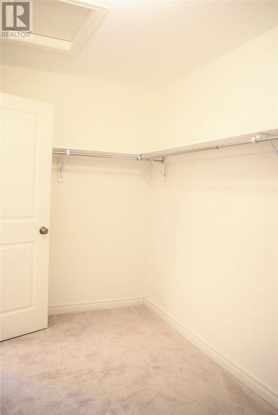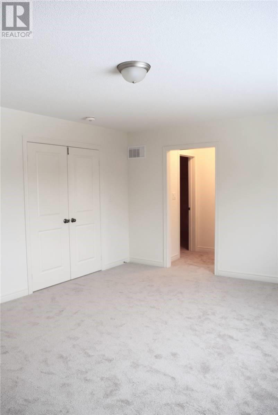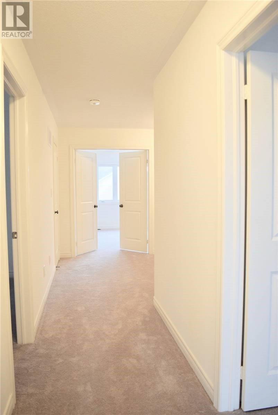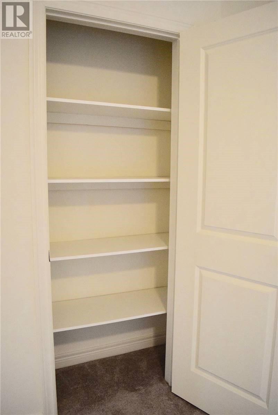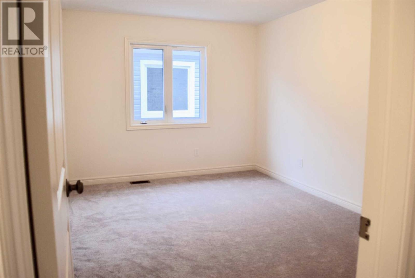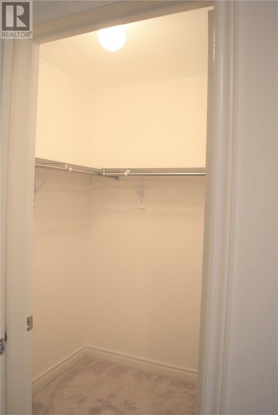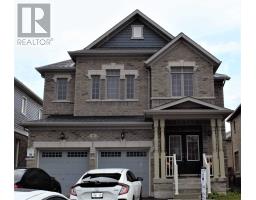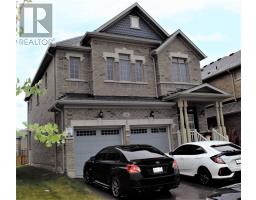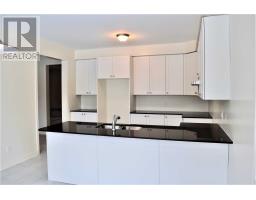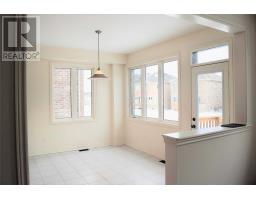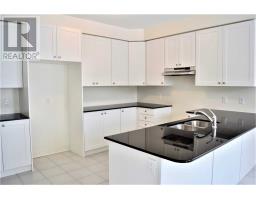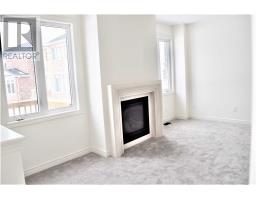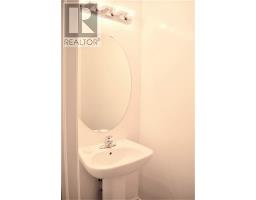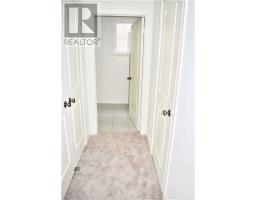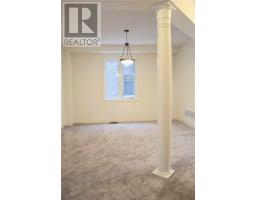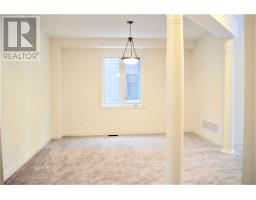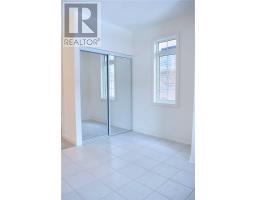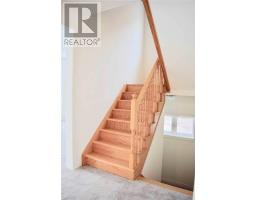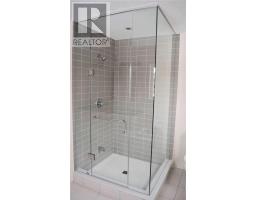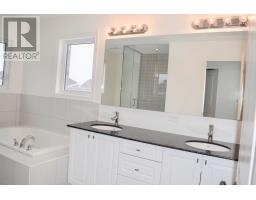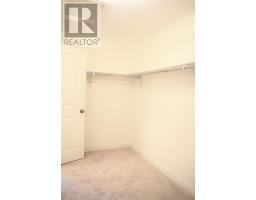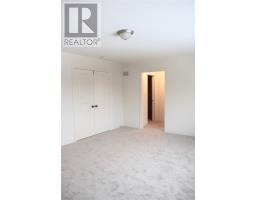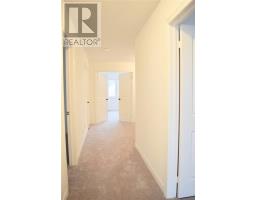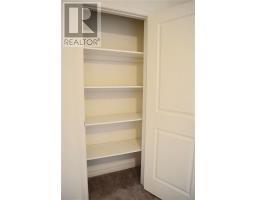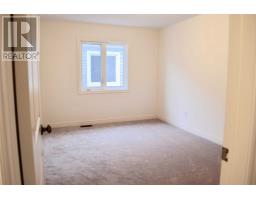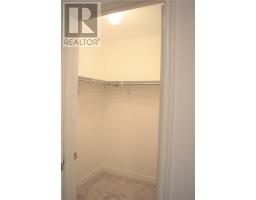4 Bedroom
4 Bathroom
Fireplace
Central Air Conditioning
Forced Air
$749,000
Beautiful Bright ,Whole Solid Brick, 4 Bedroom 4 Bathroom Family Home In Sought After Treetops Community Just Across From Nottawasaga Resort And Golf Course. This Home Has High Ceiling Open Concept Main Floor.Large Eat-In Breakfast Area/Kitchen. Porcelain Floors With Granite Counters And Custom Build Fire Place. Oversize Master Bedroom With 5 Pcs En-Suite With Custom Shower And Tub. Unfinished Basement Is Up Graded With Rough-In Thanks For Showing!**** EXTRAS **** Stainless Steel Appliances Dishwasher, Fridge, Washer & Dryer, Central Vacuum, A/C, All Electrical Light Fixtures. Convenient Main Floor Laundry. Entrance From Mudroom To Double Car Garage. Parking For 4. (id:25308)
Property Details
|
MLS® Number
|
N4589496 |
|
Property Type
|
Single Family |
|
Community Name
|
Alliston |
|
Amenities Near By
|
Hospital, Park, Schools |
|
Parking Space Total
|
4 |
Building
|
Bathroom Total
|
4 |
|
Bedrooms Above Ground
|
4 |
|
Bedrooms Total
|
4 |
|
Basement Development
|
Unfinished |
|
Basement Type
|
N/a (unfinished) |
|
Construction Style Attachment
|
Detached |
|
Cooling Type
|
Central Air Conditioning |
|
Exterior Finish
|
Brick |
|
Fireplace Present
|
Yes |
|
Heating Fuel
|
Natural Gas |
|
Heating Type
|
Forced Air |
|
Stories Total
|
2 |
|
Type
|
House |
Parking
Land
|
Acreage
|
No |
|
Land Amenities
|
Hospital, Park, Schools |
|
Size Irregular
|
38.7 X 111.07 Ft ; 38.74 Ft X 111.07 Ft X 46.64 Ft X 109.49 |
|
Size Total Text
|
38.7 X 111.07 Ft ; 38.74 Ft X 111.07 Ft X 46.64 Ft X 109.49 |
Rooms
| Level |
Type |
Length |
Width |
Dimensions |
|
Second Level |
Bedroom 2 |
11.2 m |
16 m |
11.2 m x 16 m |
|
Second Level |
Bedroom 3 |
12.6 m |
13 m |
12.6 m x 13 m |
|
Second Level |
Bedroom 4 |
14.6 m |
10 m |
14.6 m x 10 m |
|
Main Level |
Family Room |
16.6 m |
13 m |
16.6 m x 13 m |
|
Main Level |
Dining Room |
12 m |
13 m |
12 m x 13 m |
|
Main Level |
Kitchen |
12.1 m |
9.8 m |
12.1 m x 9.8 m |
|
Main Level |
Eating Area |
12.1 m |
11 m |
12.1 m x 11 m |
|
Main Level |
Master Bedroom |
17 m |
13.2 m |
17 m x 13.2 m |
|
Main Level |
Mud Room |
|
|
|
https://www.realtor.ca/PropertyDetails.aspx?PropertyId=21178651
