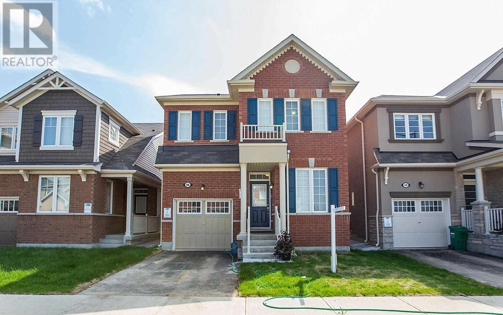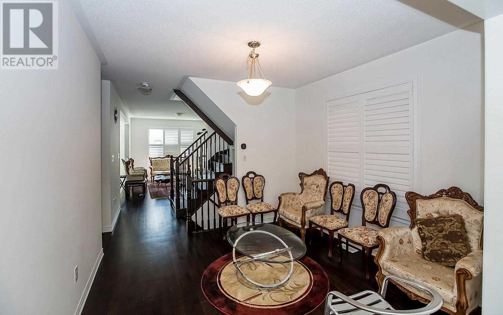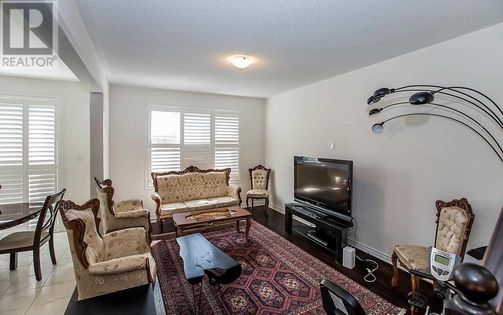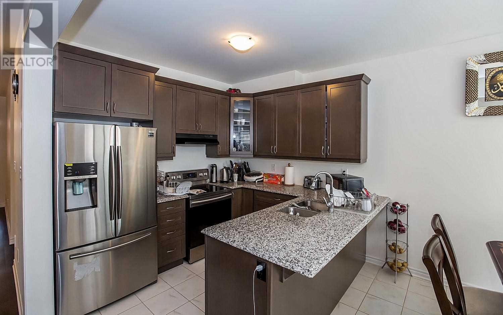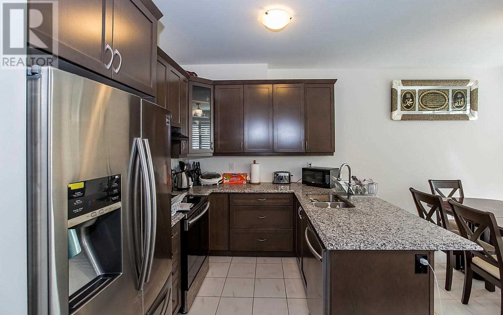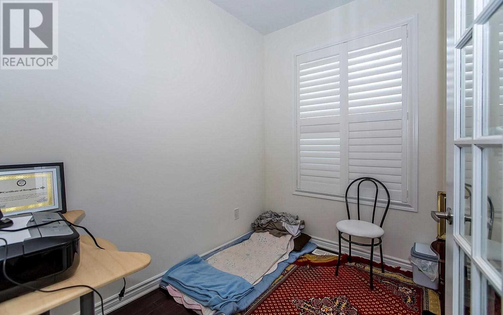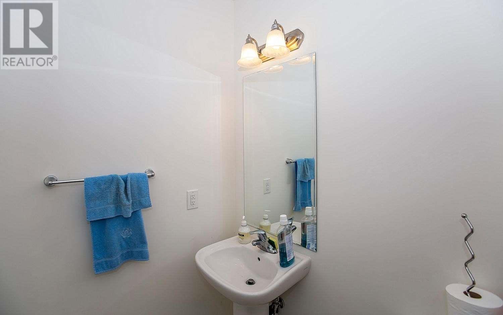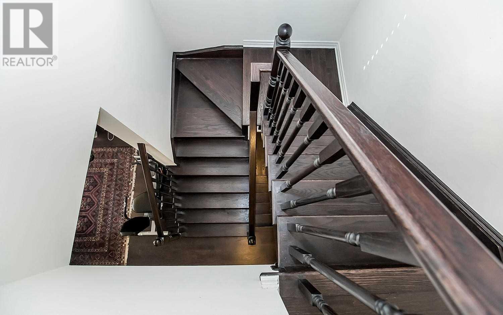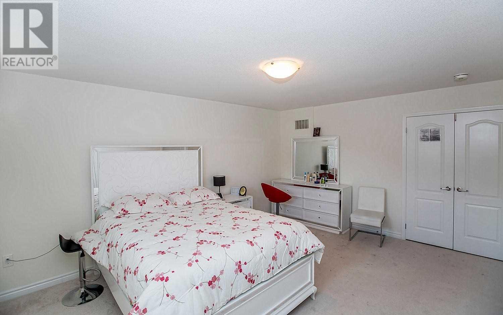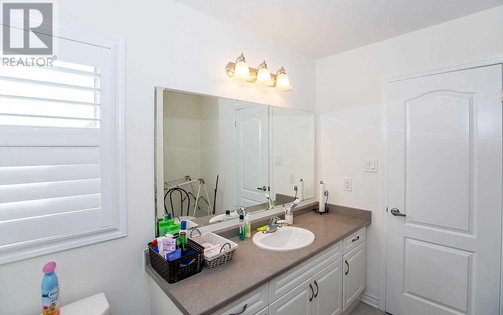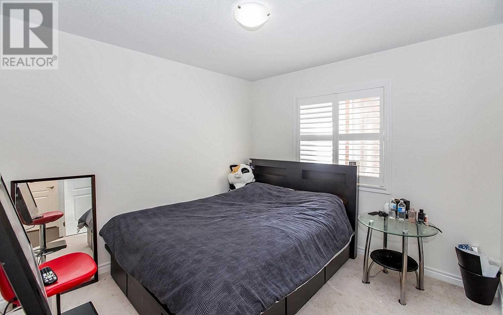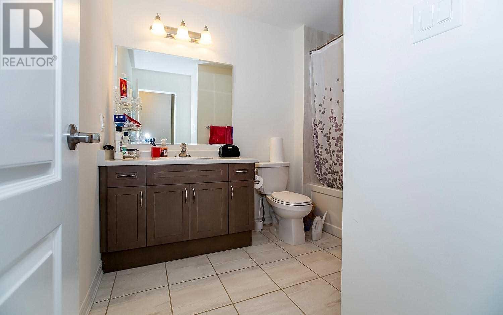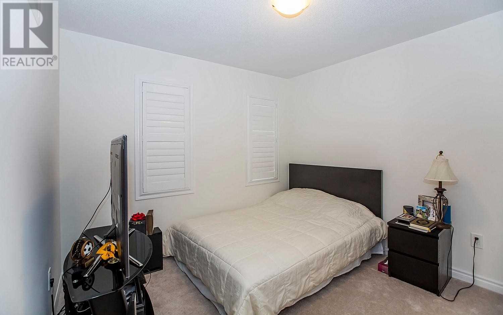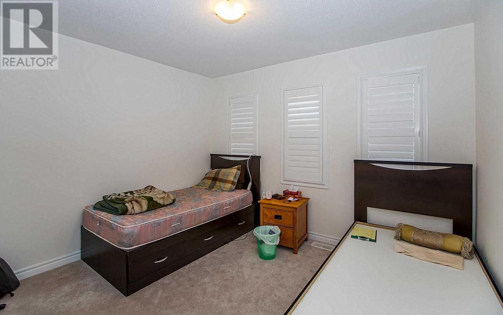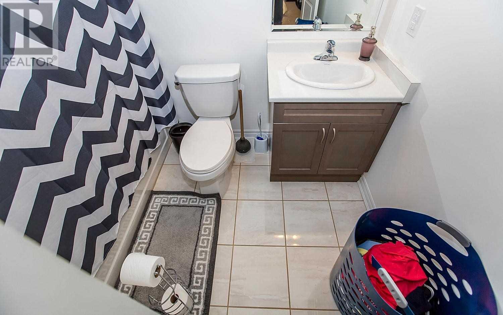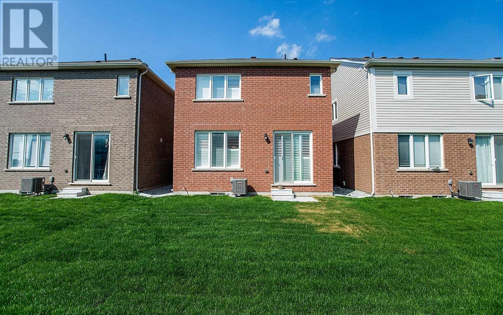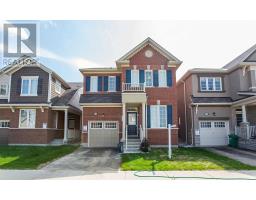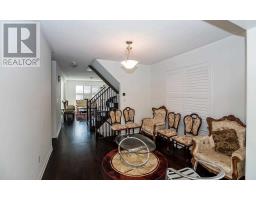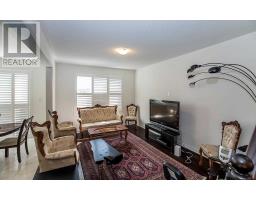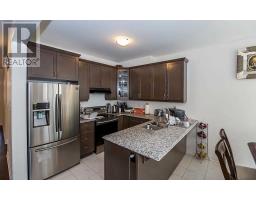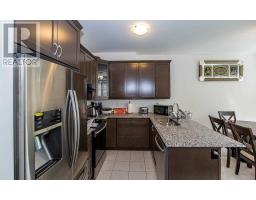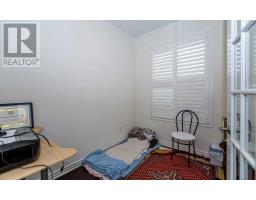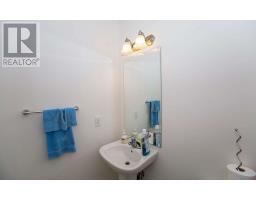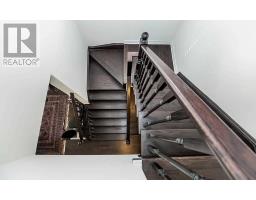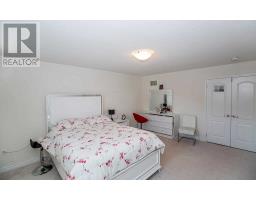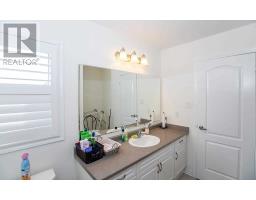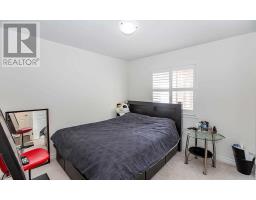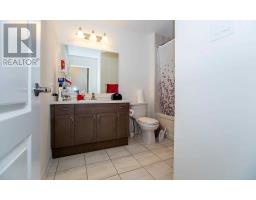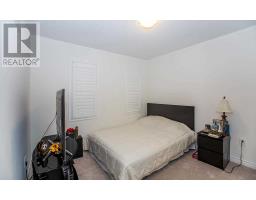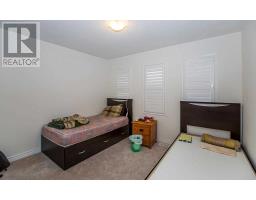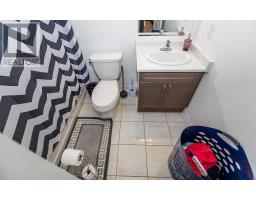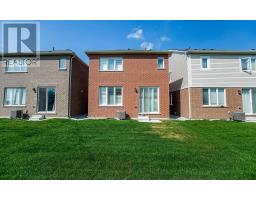46 Emerald Coast Tr Brampton, Ontario L7A 5A7
5 Bedroom
4 Bathroom
Fireplace
Central Air Conditioning
Forced Air
$849,900
Absolute Show Stopper!!! 1 Yr. New 4 Br House With 3 Full Washrooms .Fully Upgraded House With Main Floor Den, Stainless Steel Appliances And California Shutters. Mattamy's *Energy Star* 'Trenton' Model Detached Home Located In Most Desirable Location. Main Floor W/9 Ft Ceilings, Dark Hardwood Floors, Hardwood Staircase, Sep Dining Rm, . Open Concept Family Room W/Large Window & O/Looking Eat-In Kitchen Granite Counters And Upgraded Cabinets.**** EXTRAS **** S/S High-End Appliances; S/S Stove, S/S Fridge, B/I Dishwasher, Washer & Dryer, California Shutters Throughout. (id:25308)
Property Details
| MLS® Number | W4589295 |
| Property Type | Single Family |
| Community Name | Northwest Brampton |
| Parking Space Total | 3 |
Building
| Bathroom Total | 4 |
| Bedrooms Above Ground | 4 |
| Bedrooms Below Ground | 1 |
| Bedrooms Total | 5 |
| Basement Development | Unfinished |
| Basement Type | N/a (unfinished) |
| Construction Style Attachment | Detached |
| Cooling Type | Central Air Conditioning |
| Exterior Finish | Brick |
| Fireplace Present | Yes |
| Heating Fuel | Natural Gas |
| Heating Type | Forced Air |
| Stories Total | 2 |
| Type | House |
Parking
| Garage |
Land
| Acreage | No |
| Size Irregular | 30 X 90 Ft ; ** 1 Year New ** |
| Size Total Text | 30 X 90 Ft ; ** 1 Year New ** |
Rooms
| Level | Type | Length | Width | Dimensions |
|---|---|---|---|---|
| Second Level | Master Bedroom | |||
| Second Level | Bedroom 2 | |||
| Second Level | Bedroom 3 | |||
| Second Level | Bedroom 4 | |||
| Main Level | Living Room | |||
| Main Level | Family Room | |||
| Main Level | Dining Room | |||
| Main Level | Den | |||
| Main Level | Kitchen | |||
| Main Level | Eating Area |
https://www.realtor.ca/PropertyDetails.aspx?PropertyId=21178706
Interested?
Contact us for more information
