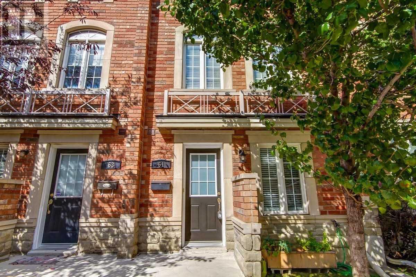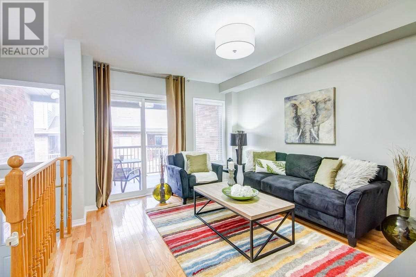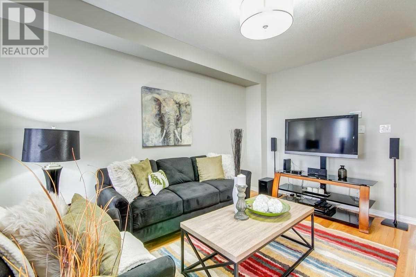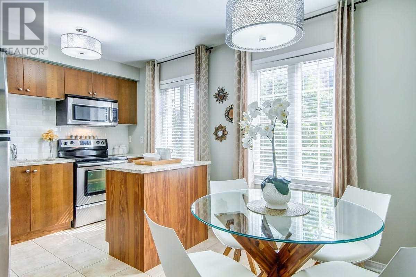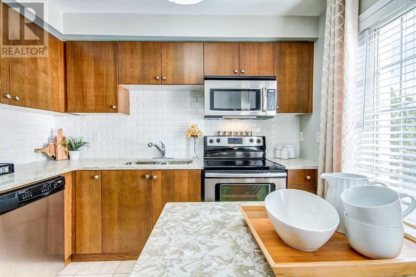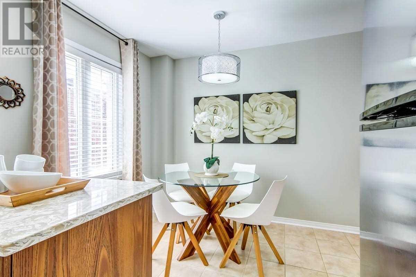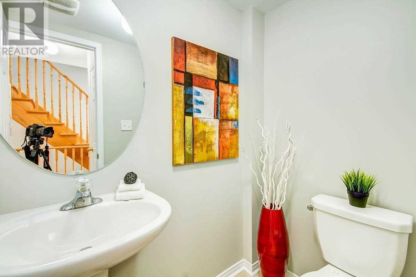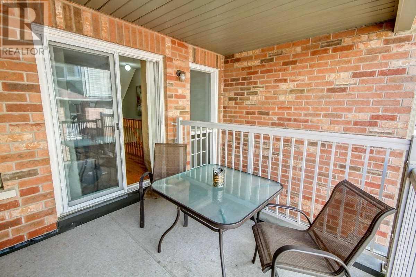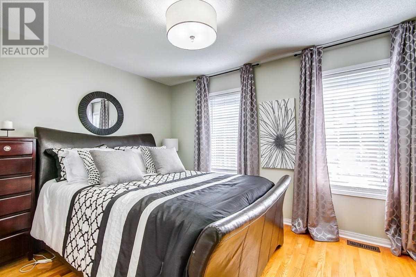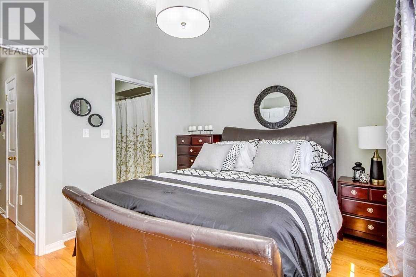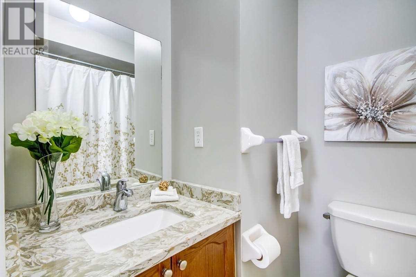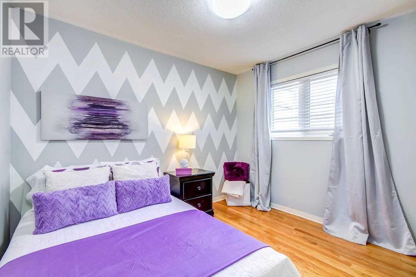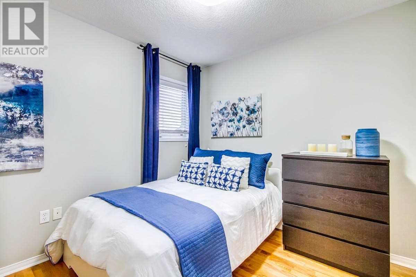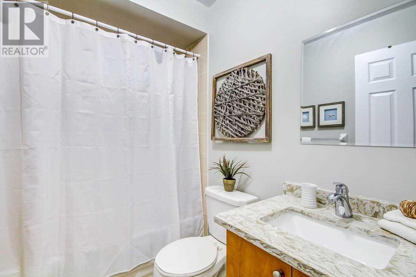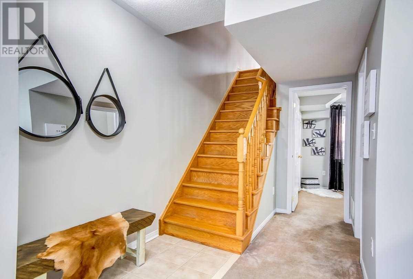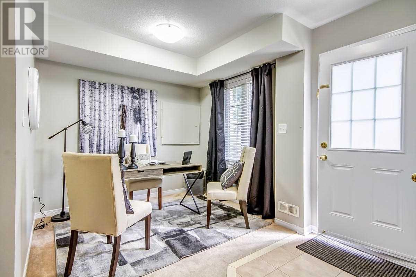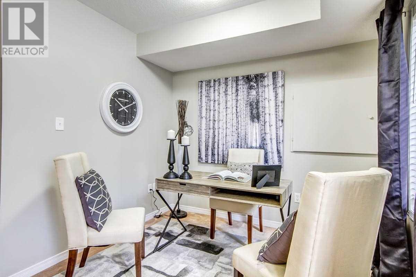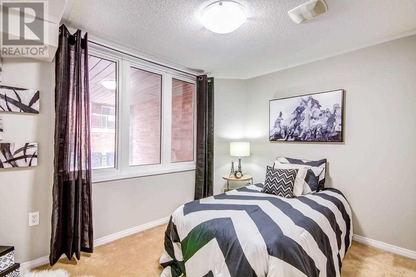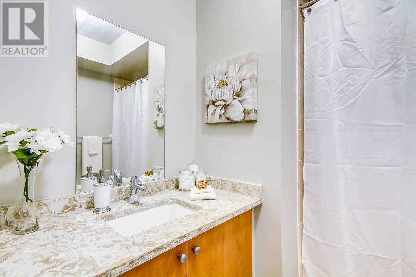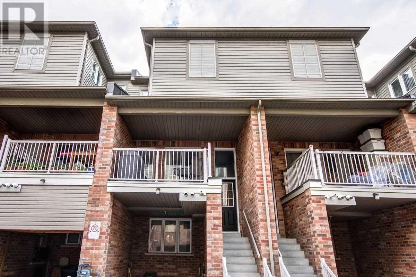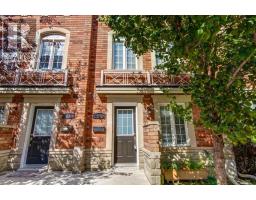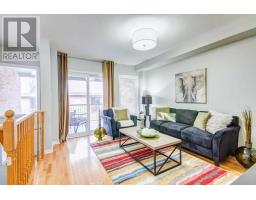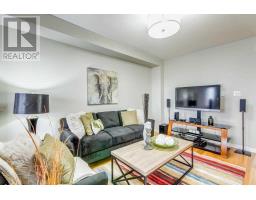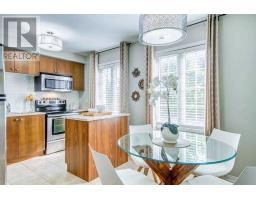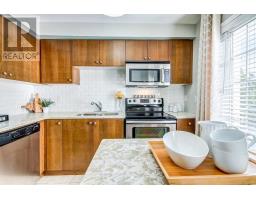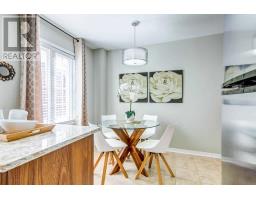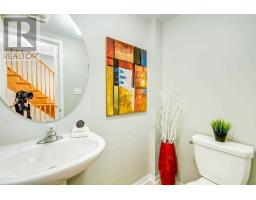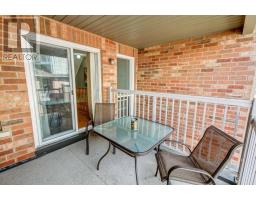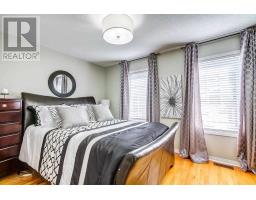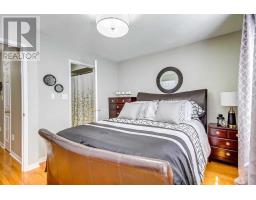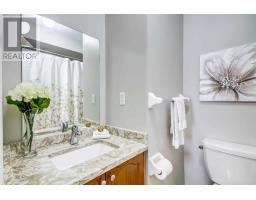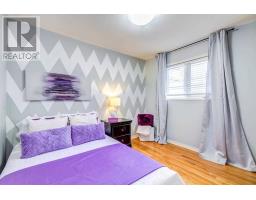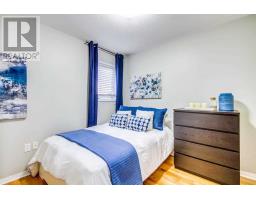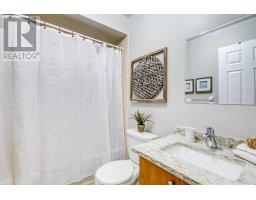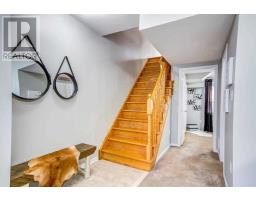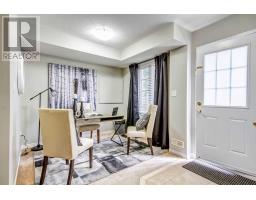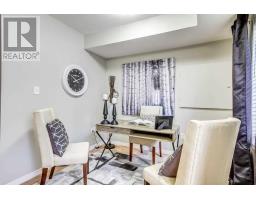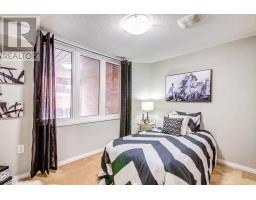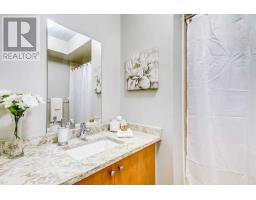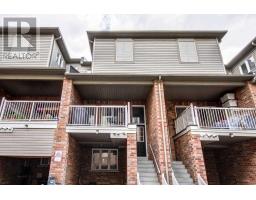4 Bedroom
4 Bathroom
Central Air Conditioning
Forced Air
$639,900
Move-In Ready! This Gorgeous 4 Bedroom, 4 Bathroom Freehold Townhouse Is Located In Family Friendly Oakdale Village! Ground Floor *Bonus* 4th Bedroom With 4 Piece Bathroom & Office/Den. Main Floor Boasts Open Concept Great Room That Walks Out To A Spacious Balcony, Perfect For Entertaining! Stunning Eat-In Kitchen With New Quartz Counter Top, Backsplash & Stainless Steel Appliances! Lovely Master Bedroom With 4 Piece Bathroom! Hardwood On Main & Upper Level!**** EXTRAS **** Close To Shopping, Public Transit, Schools, Hwy 401 & 400! Included: Stainless Steel Fridge, Stainless Steel Stove, Stainless Steel Dishwasher, Stainless Steel Microwave, Washer, Dryer, All Electrical Light Fixtures & Blinds. (id:25308)
Property Details
|
MLS® Number
|
W4589442 |
|
Property Type
|
Single Family |
|
Community Name
|
Downsview-Roding-CFB |
|
Amenities Near By
|
Hospital, Public Transit, Schools |
|
Parking Space Total
|
1 |
Building
|
Bathroom Total
|
4 |
|
Bedrooms Above Ground
|
4 |
|
Bedrooms Total
|
4 |
|
Construction Style Attachment
|
Attached |
|
Cooling Type
|
Central Air Conditioning |
|
Exterior Finish
|
Brick |
|
Heating Fuel
|
Natural Gas |
|
Heating Type
|
Forced Air |
|
Stories Total
|
3 |
|
Type
|
Row / Townhouse |
Parking
Land
|
Acreage
|
No |
|
Land Amenities
|
Hospital, Public Transit, Schools |
|
Size Irregular
|
15.49 X 57.74 Ft |
|
Size Total Text
|
15.49 X 57.74 Ft |
Rooms
| Level |
Type |
Length |
Width |
Dimensions |
|
Main Level |
Great Room |
3.35 m |
3.99 m |
3.35 m x 3.99 m |
|
Main Level |
Kitchen |
4.45 m |
3.35 m |
4.45 m x 3.35 m |
|
Upper Level |
Master Bedroom |
4.45 m |
3.23 m |
4.45 m x 3.23 m |
|
Upper Level |
Bedroom 2 |
3.2 m |
2.83 m |
3.2 m x 2.83 m |
|
Upper Level |
Bedroom 3 |
2.68 m |
2.74 m |
2.68 m x 2.74 m |
|
Ground Level |
Bedroom 4 |
3.29 m |
2.44 m |
3.29 m x 2.44 m |
|
Ground Level |
Office |
3.72 m |
2.74 m |
3.72 m x 2.74 m |
https://www.realtor.ca/PropertyDetails.aspx?PropertyId=21178759
