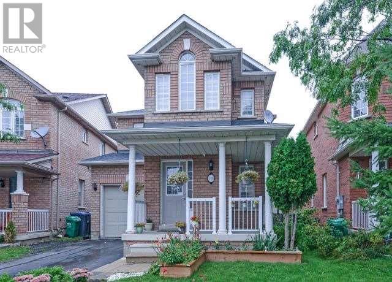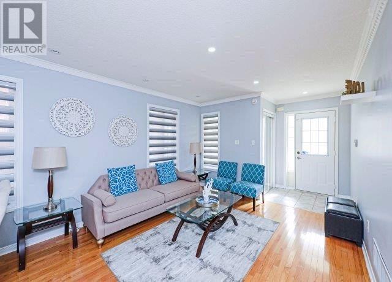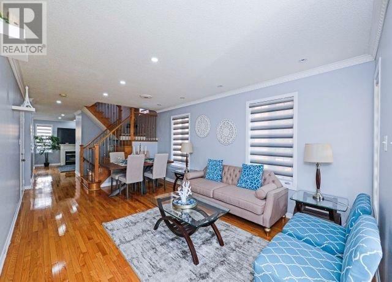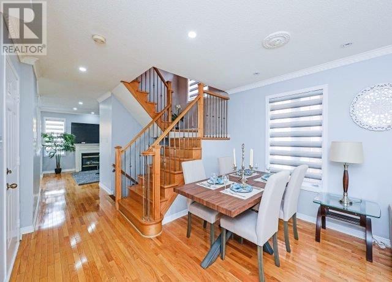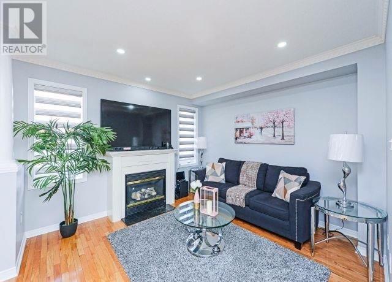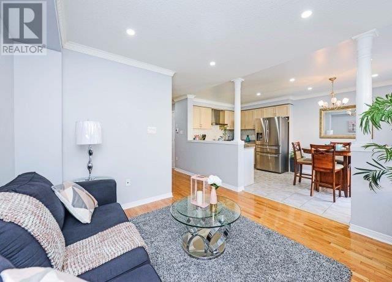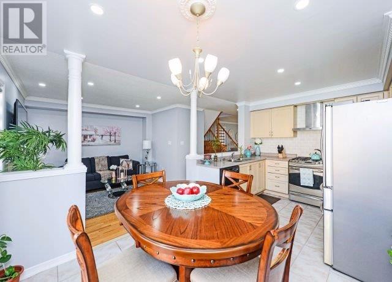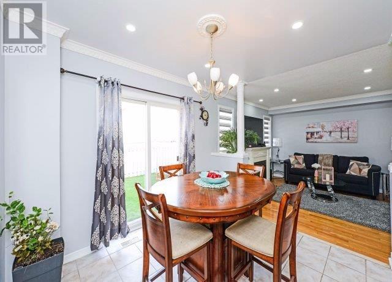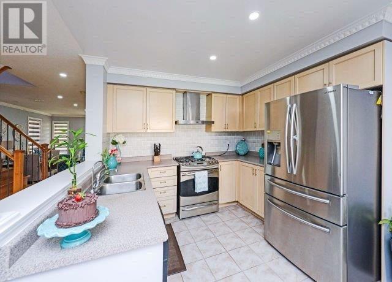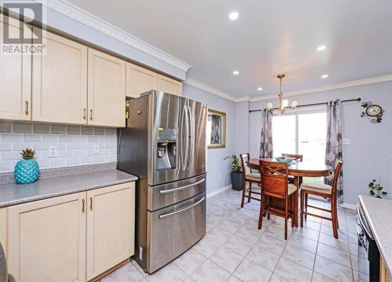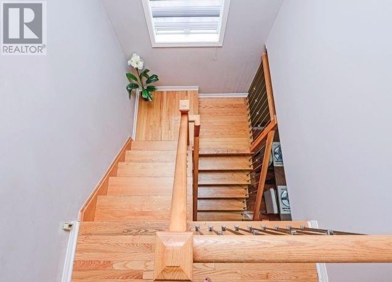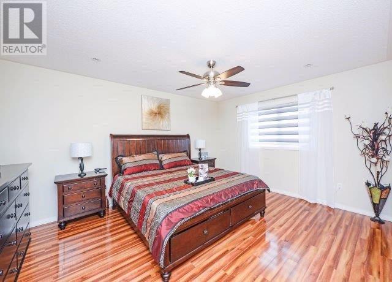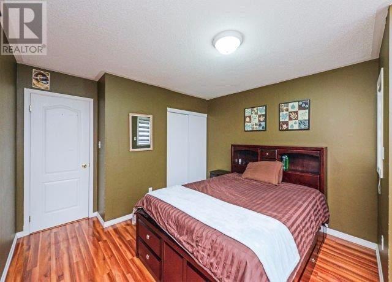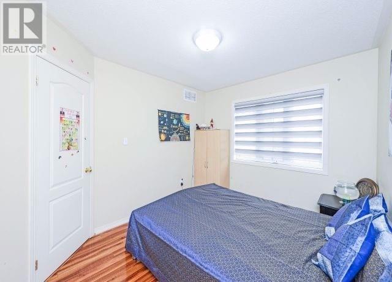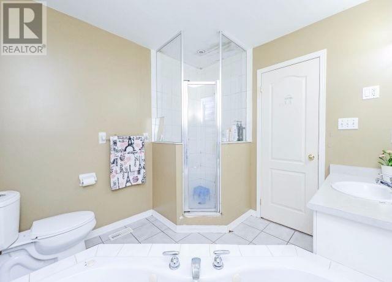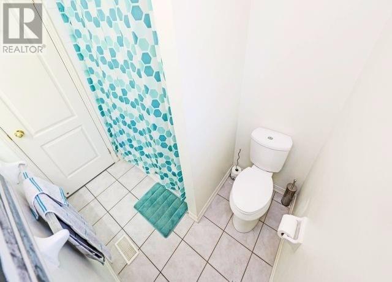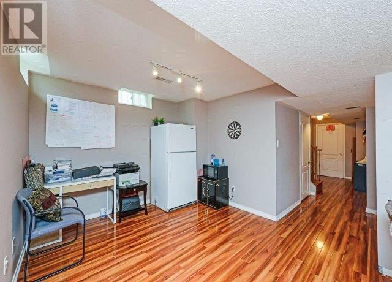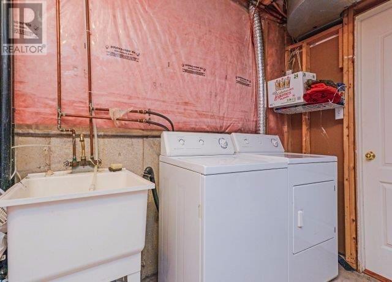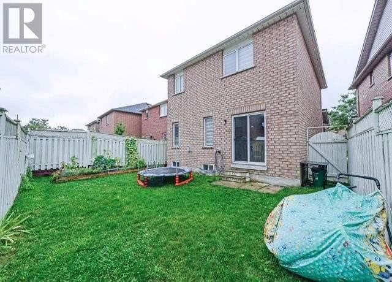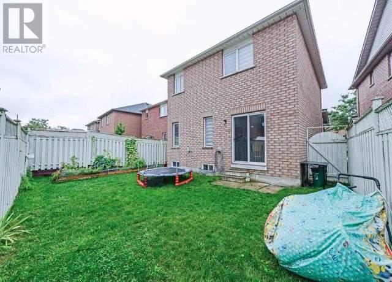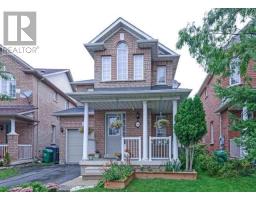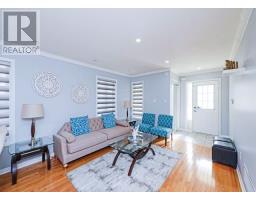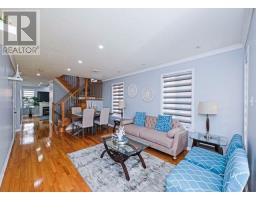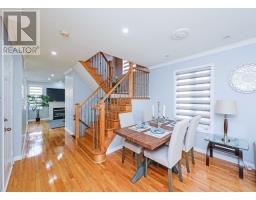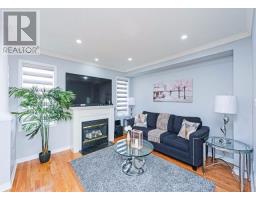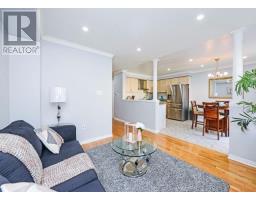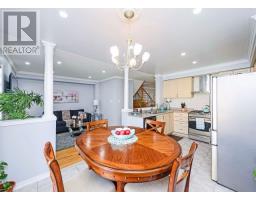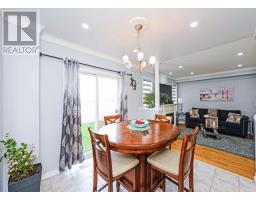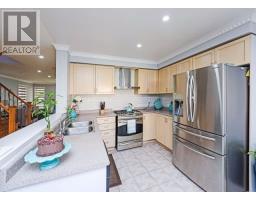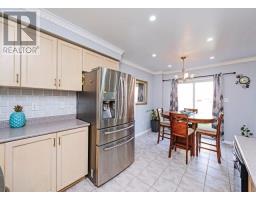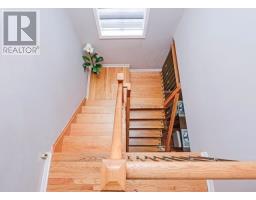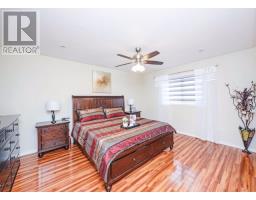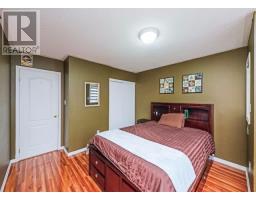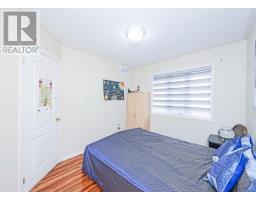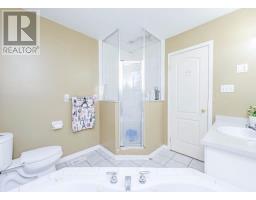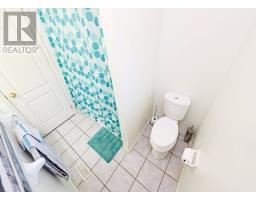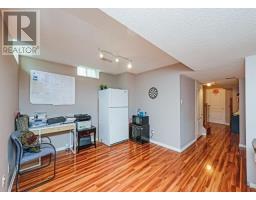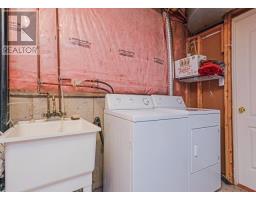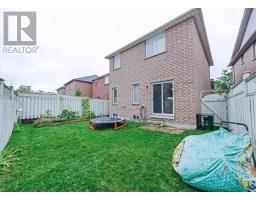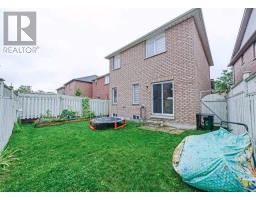3 Bedroom
3 Bathroom
Fireplace
Central Air Conditioning
Forced Air
$749,000
Freshly Painted,Clean & No Carpet Detached Home In Fletcher's Meadow Offers 3 Bedrooms + 3 Washrooms With Finished Basement Crown Moulding & Hardwood On Main Floor And Engineered Wood In Bedrooms, Oak Staircase With Iron Pickets; Beautiful Upgraded Eat In Kitchen, Open Concept To Family Room With Break Fast Area Leads To Back Yard; Master Bedroom Has 6 Pc Ensuite With Jacuzzi-Tub W/I Closet; Gas Fire Place In Family Room; Pot Lights In & Out Side.**** EXTRAS **** Door Entry From Garage To Home; Close To Schools,Plaza,Rec Center,Park,Bus & Amenities; Includes:- Fridge, Stove, Dishwasher, Washer & Dryer, Window Coverings,Cac;Sellers & Listing Broker Do Not Warrant Retro-Fit Status Of Finished Basement (id:25308)
Property Details
|
MLS® Number
|
W4589509 |
|
Property Type
|
Single Family |
|
Community Name
|
Fletcher's Meadow |
|
Amenities Near By
|
Schools |
|
Parking Space Total
|
3 |
Building
|
Bathroom Total
|
3 |
|
Bedrooms Above Ground
|
3 |
|
Bedrooms Total
|
3 |
|
Basement Development
|
Finished |
|
Basement Type
|
N/a (finished) |
|
Construction Style Attachment
|
Detached |
|
Cooling Type
|
Central Air Conditioning |
|
Exterior Finish
|
Brick |
|
Fireplace Present
|
Yes |
|
Heating Fuel
|
Natural Gas |
|
Heating Type
|
Forced Air |
|
Stories Total
|
2 |
|
Type
|
House |
Parking
Land
|
Acreage
|
No |
|
Land Amenities
|
Schools |
|
Size Irregular
|
28.44 X 85.3 M ; Wider At Rear |
|
Size Total Text
|
28.44 X 85.3 M ; Wider At Rear |
Rooms
| Level |
Type |
Length |
Width |
Dimensions |
|
Second Level |
Master Bedroom |
4.88 m |
3.85 m |
4.88 m x 3.85 m |
|
Second Level |
Bedroom 2 |
3.36 m |
3.05 m |
3.36 m x 3.05 m |
|
Second Level |
Bedroom 3 |
4.51 m |
3.38 m |
4.51 m x 3.38 m |
|
Basement |
Recreational, Games Room |
4.91 m |
4.51 m |
4.91 m x 4.51 m |
|
Main Level |
Living Room |
5.8 m |
3.38 m |
5.8 m x 3.38 m |
|
Main Level |
Dining Room |
5.8 m |
3.38 m |
5.8 m x 3.38 m |
|
Main Level |
Family Room |
3.36 m |
3.38 m |
3.36 m x 3.38 m |
|
Main Level |
Kitchen |
5.36 m |
3.05 m |
5.36 m x 3.05 m |
|
Main Level |
Eating Area |
5.36 m |
3.05 m |
5.36 m x 3.05 m |
https://www.realtor.ca/PropertyDetails.aspx?PropertyId=21178778
